Санузел в современном стиле с розовыми стенами – фото дизайна интерьера
Сортировать:
Бюджет
Сортировать:Популярное за сегодня
1 - 20 из 868 фото
1 из 3

Ванная комната. Корпусная мебель выполнена на заказ, мебельное ателье «Gorgan Group»; Плинтус и потолочный карниз Orac Decor, «White Wall Studio»; На стенах английская краска Farrow & Ball, «White Wall Studio»; Трековое освещение, «SWG»; Полотенцесушитель, «Terma»; На полу цементная плитка ручной работы, «Cezzle»; Раковина, «Villeroy & Boch»; Дизайнерские мебельные ручки, «Maru studio».

Nous avons réussi à créer la salle de bain de la chambre des filles dans un ancien placard
На фото: маленькая детская ванная комната в современном стиле с фасадами с декоративным кантом, тумбой под одну раковину, подвесной тумбой, белыми фасадами, ванной в нише, розовой плиткой, керамической плиткой, розовыми стенами, консольной раковиной, белым полом, открытым душем, белой столешницей и сиденьем для душа для на участке и в саду
На фото: маленькая детская ванная комната в современном стиле с фасадами с декоративным кантом, тумбой под одну раковину, подвесной тумбой, белыми фасадами, ванной в нише, розовой плиткой, керамической плиткой, розовыми стенами, консольной раковиной, белым полом, открытым душем, белой столешницей и сиденьем для душа для на участке и в саду

Свежая идея для дизайна: детская ванная комната среднего размера в современном стиле с инсталляцией, зеленой плиткой, цементной плиткой, полом из цементной плитки, столешницей из бетона, зеленым полом, зеленой столешницей, тумбой под одну раковину, подвесной тумбой, розовыми стенами и подвесной раковиной - отличное фото интерьера

Пример оригинального дизайна: детская ванная комната среднего размера в современном стиле с плоскими фасадами, коричневыми фасадами, ванной в нише, душем над ванной, унитазом-моноблоком, черно-белой плиткой, цементной плиткой, розовыми стенами, полом из керамической плитки, врезной раковиной, столешницей из искусственного кварца, черным полом, душем с распашными дверями, белой столешницей, тумбой под две раковины и напольной тумбой
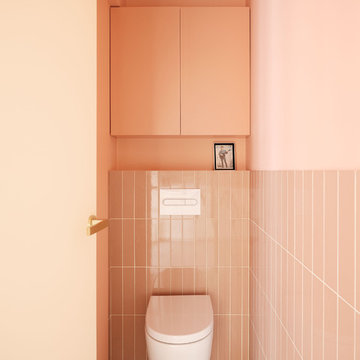
Пример оригинального дизайна: туалет в современном стиле с инсталляцией, розовой плиткой, розовыми стенами и серым полом
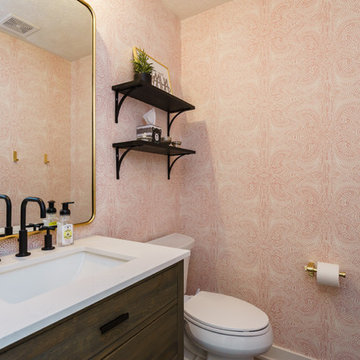
Идея дизайна: маленький туалет в современном стиле с плоскими фасадами, темными деревянными фасадами, раздельным унитазом, розовыми стенами, столешницей из искусственного камня и белой столешницей для на участке и в саду

We didn’t want the floor to be the cool thing in the room that steals the show, so we picked an interesting color and painted the ceiling as well. This bathroom invites you to look up and down equally.
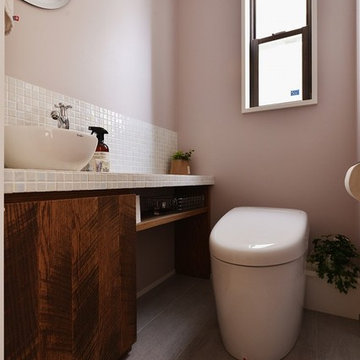
スタイル工房_stylekoubou
Источник вдохновения для домашнего уюта: туалет в современном стиле с плоскими фасадами, фасадами цвета дерева среднего тона, розовыми стенами, настольной раковиной и серым полом
Источник вдохновения для домашнего уюта: туалет в современном стиле с плоскими фасадами, фасадами цвета дерева среднего тона, розовыми стенами, настольной раковиной и серым полом

Sanna Lindberg
На фото: большая главная ванная комната в современном стиле с серыми фасадами, белой плиткой, розовыми стенами, полом из керамической плитки, мраморной столешницей, врезной раковиной и плоскими фасадами с
На фото: большая главная ванная комната в современном стиле с серыми фасадами, белой плиткой, розовыми стенами, полом из керамической плитки, мраморной столешницей, врезной раковиной и плоскими фасадами с
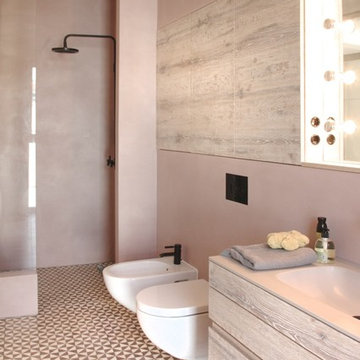
Badgestaltung mit Marmorkalkputz fugenlos
in Zusammenarbeit mit Atelier für Raumfragen
Стильный дизайн: большая ванная комната в современном стиле с плоскими фасадами, светлыми деревянными фасадами, открытым душем, биде, розовыми стенами, душевой кабиной, монолитной раковиной, открытым душем и зеркалом с подсветкой - последний тренд
Стильный дизайн: большая ванная комната в современном стиле с плоскими фасадами, светлыми деревянными фасадами, открытым душем, биде, розовыми стенами, душевой кабиной, монолитной раковиной, открытым душем и зеркалом с подсветкой - последний тренд
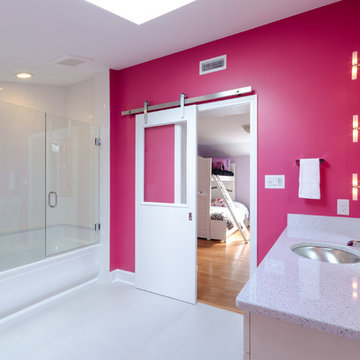
The new en suite with barn style door, frameless glass tub/shower door and Cambria Whitney quartz tops. The use of Panama Rose was a great choice for the bath! Photo by John Magor Photography
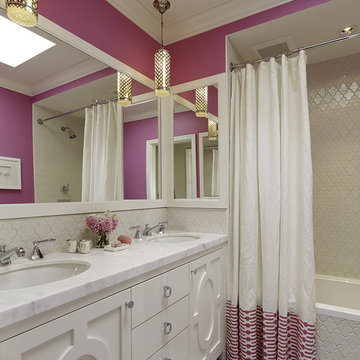
pretty in pink
Свежая идея для дизайна: детская ванная комната в современном стиле с белыми фасадами, ванной в нише, душем над ванной и розовыми стенами - отличное фото интерьера
Свежая идея для дизайна: детская ванная комната в современном стиле с белыми фасадами, ванной в нише, душем над ванной и розовыми стенами - отличное фото интерьера

@Florian Peallat
На фото: туалет в современном стиле с серой плиткой, розовыми стенами, настольной раковиной, столешницей из дерева, разноцветным полом и коричневой столешницей с
На фото: туалет в современном стиле с серой плиткой, розовыми стенами, настольной раковиной, столешницей из дерева, разноцветным полом и коричневой столешницей с

На фото: огромная главная ванная комната в современном стиле с отдельно стоящей ванной, серой плиткой, мраморной плиткой, розовыми стенами, полом из керамической плитки, накладной раковиной и белым полом
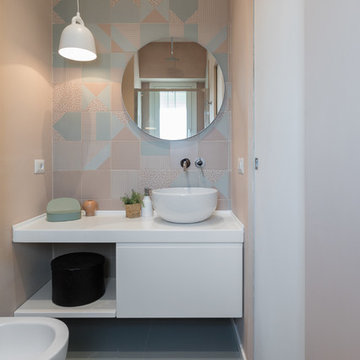
Stefano Corso
Стильный дизайн: ванная комната в современном стиле с плоскими фасадами, белыми фасадами, биде, зеленой плиткой, розовой плиткой, розовыми стенами, настольной раковиной, зеленым полом и белой столешницей - последний тренд
Стильный дизайн: ванная комната в современном стиле с плоскими фасадами, белыми фасадами, биде, зеленой плиткой, розовой плиткой, розовыми стенами, настольной раковиной, зеленым полом и белой столешницей - последний тренд
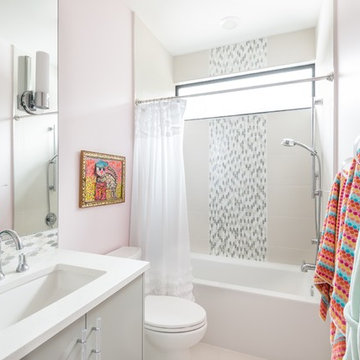
jacob bodkin
Стильный дизайн: ванная комната в современном стиле с плоскими фасадами, серыми фасадами, ванной в нише, душем над ванной, серой плиткой, плиткой мозаикой, розовыми стенами, врезной раковиной и шторкой для ванной - последний тренд
Стильный дизайн: ванная комната в современном стиле с плоскими фасадами, серыми фасадами, ванной в нише, душем над ванной, серой плиткой, плиткой мозаикой, розовыми стенами, врезной раковиной и шторкой для ванной - последний тренд

Twin Peaks House is a vibrant extension to a grand Edwardian homestead in Kensington.
Originally built in 1913 for a wealthy family of butchers, when the surrounding landscape was pasture from horizon to horizon, the homestead endured as its acreage was carved up and subdivided into smaller terrace allotments. Our clients discovered the property decades ago during long walks around their neighbourhood, promising themselves that they would buy it should the opportunity ever arise.
Many years later the opportunity did arise, and our clients made the leap. Not long after, they commissioned us to update the home for their family of five. They asked us to replace the pokey rear end of the house, shabbily renovated in the 1980s, with a generous extension that matched the scale of the original home and its voluminous garden.
Our design intervention extends the massing of the original gable-roofed house towards the back garden, accommodating kids’ bedrooms, living areas downstairs and main bedroom suite tucked away upstairs gabled volume to the east earns the project its name, duplicating the main roof pitch at a smaller scale and housing dining, kitchen, laundry and informal entry. This arrangement of rooms supports our clients’ busy lifestyles with zones of communal and individual living, places to be together and places to be alone.
The living area pivots around the kitchen island, positioned carefully to entice our clients' energetic teenaged boys with the aroma of cooking. A sculpted deck runs the length of the garden elevation, facing swimming pool, borrowed landscape and the sun. A first-floor hideout attached to the main bedroom floats above, vertical screening providing prospect and refuge. Neither quite indoors nor out, these spaces act as threshold between both, protected from the rain and flexibly dimensioned for either entertaining or retreat.
Galvanised steel continuously wraps the exterior of the extension, distilling the decorative heritage of the original’s walls, roofs and gables into two cohesive volumes. The masculinity in this form-making is balanced by a light-filled, feminine interior. Its material palette of pale timbers and pastel shades are set against a textured white backdrop, with 2400mm high datum adding a human scale to the raked ceilings. Celebrating the tension between these design moves is a dramatic, top-lit 7m high void that slices through the centre of the house. Another type of threshold, the void bridges the old and the new, the private and the public, the formal and the informal. It acts as a clear spatial marker for each of these transitions and a living relic of the home’s long history.

My client wanted to keep the pink glow of her 1950's bathroom but bring it into the 21st century. She also needed to make sure it was one she could use as long as possible.
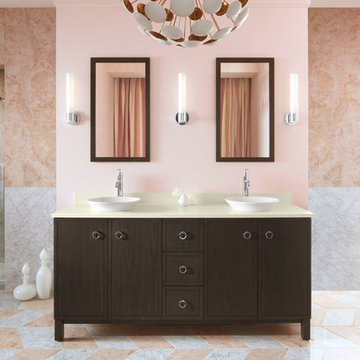
Gorgeous pink bathroom featuring Kohler's Jacquard tailored vanity.
На фото: огромная главная ванная комната в современном стиле с настольной раковиной, плоскими фасадами, темными деревянными фасадами, розовой плиткой, столешницей из искусственного кварца, душем в нише, розовыми стенами и мраморным полом
На фото: огромная главная ванная комната в современном стиле с настольной раковиной, плоскими фасадами, темными деревянными фасадами, розовой плиткой, столешницей из искусственного кварца, душем в нише, розовыми стенами и мраморным полом
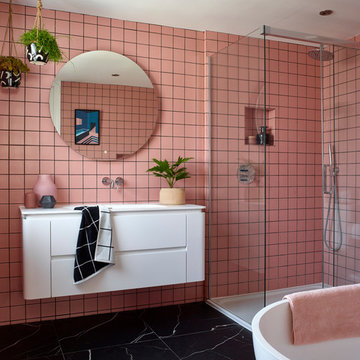
Roques-O'Neil Photography
На фото: ванная комната в современном стиле с плоскими фасадами, белыми фасадами, отдельно стоящей ванной, угловым душем, розовой плиткой, розовыми стенами, монолитной раковиной, черным полом, душем с раздвижными дверями и белой столешницей
На фото: ванная комната в современном стиле с плоскими фасадами, белыми фасадами, отдельно стоящей ванной, угловым душем, розовой плиткой, розовыми стенами, монолитной раковиной, черным полом, душем с раздвижными дверями и белой столешницей
Санузел в современном стиле с розовыми стенами – фото дизайна интерьера
1

