Санузел в морском стиле с бежевыми фасадами – фото дизайна интерьера
Сортировать:
Бюджет
Сортировать:Популярное за сегодня
1 - 20 из 576 фото
1 из 3
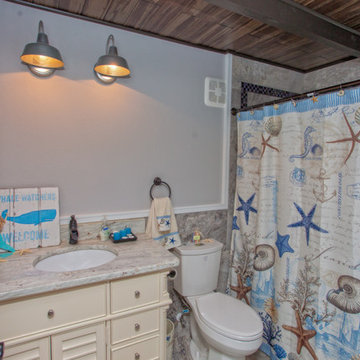
Источник вдохновения для домашнего уюта: маленькая ванная комната в морском стиле с фасадами островного типа, бежевыми фасадами, ванной в нише, душем над ванной, раздельным унитазом, серой плиткой, керамогранитной плиткой, серыми стенами, душевой кабиной, врезной раковиной, столешницей из гранита, шторкой для ванной и серой столешницей для на участке и в саду
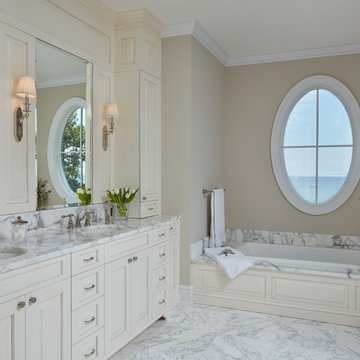
David Burroughs
Идея дизайна: главная ванная комната в морском стиле с бежевыми фасадами, накладной ванной, бежевыми стенами, врезной раковиной и зеркалом с подсветкой
Идея дизайна: главная ванная комната в морском стиле с бежевыми фасадами, накладной ванной, бежевыми стенами, врезной раковиной и зеркалом с подсветкой
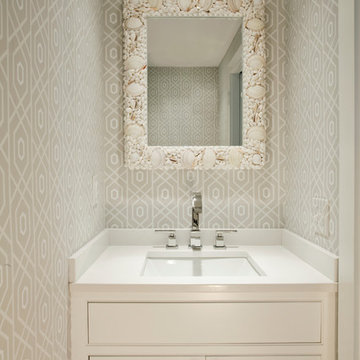
Идея дизайна: туалет в морском стиле с врезной раковиной, фасадами в стиле шейкер, бежевыми стенами и бежевыми фасадами
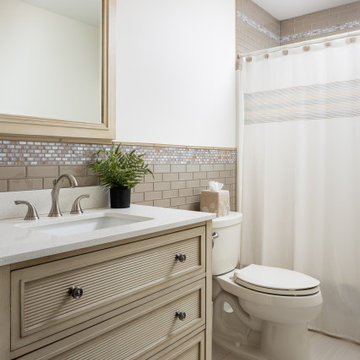
Long, narrow bathroom
Источник вдохновения для домашнего уюта: ванная комната среднего размера в морском стиле с бежевыми фасадами, ванной в нише, душем над ванной, раздельным унитазом, бежевой плиткой, плиткой кабанчик, белыми стенами, полом из керамогранита, врезной раковиной, мраморной столешницей, разноцветным полом, шторкой для ванной, белой столешницей, тумбой под одну раковину и напольной тумбой
Источник вдохновения для домашнего уюта: ванная комната среднего размера в морском стиле с бежевыми фасадами, ванной в нише, душем над ванной, раздельным унитазом, бежевой плиткой, плиткой кабанчик, белыми стенами, полом из керамогранита, врезной раковиной, мраморной столешницей, разноцветным полом, шторкой для ванной, белой столешницей, тумбой под одну раковину и напольной тумбой
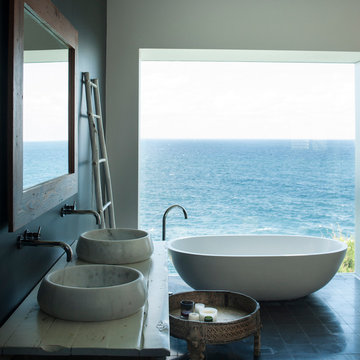
Ross Coffey
Идея дизайна: главная ванная комната в морском стиле с бежевыми фасадами, отдельно стоящей ванной, черными стенами, настольной раковиной, столешницей из дерева, черным полом и белой столешницей
Идея дизайна: главная ванная комната в морском стиле с бежевыми фасадами, отдельно стоящей ванной, черными стенами, настольной раковиной, столешницей из дерева, черным полом и белой столешницей
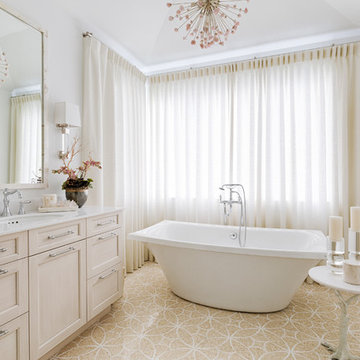
Свежая идея для дизайна: главная ванная комната в морском стиле с фасадами в стиле шейкер, бежевыми фасадами, отдельно стоящей ванной, белыми стенами, врезной раковиной и бежевым полом - отличное фото интерьера

На фото: большая главная ванная комната в белых тонах с отделкой деревом в морском стиле с плоскими фасадами, бежевыми фасадами, отдельно стоящей ванной, душевой комнатой, унитазом-моноблоком, белой плиткой, керамогранитной плиткой, белыми стенами, полом из керамогранита, врезной раковиной, мраморной столешницей, коричневым полом, душем с распашными дверями, белой столешницей, сиденьем для душа, тумбой под две раковины, встроенной тумбой и сводчатым потолком

This tiny home has utilized space-saving design and put the bathroom vanity in the corner of the bathroom. Natural light in addition to track lighting makes this vanity perfect for getting ready in the morning. Triangle corner shelves give an added space for personal items to keep from cluttering the wood counter. This contemporary, costal Tiny Home features a bathroom with a shower built out over the tongue of the trailer it sits on saving space and creating space in the bathroom. This shower has it's own clear roofing giving the shower a skylight. This allows tons of light to shine in on the beautiful blue tiles that shape this corner shower. Stainless steel planters hold ferns giving the shower an outdoor feel. With sunlight, plants, and a rain shower head above the shower, it is just like an outdoor shower only with more convenience and privacy. The curved glass shower door gives the whole tiny home bathroom a bigger feel while letting light shine through to the rest of the bathroom. The blue tile shower has niches; built-in shower shelves to save space making your shower experience even better. The bathroom door is a pocket door, saving space in both the bathroom and kitchen to the other side. The frosted glass pocket door also allows light to shine through.
This Tiny Home has a unique shower structure that points out over the tongue of the tiny house trailer. This provides much more room to the entire bathroom and centers the beautiful shower so that it is what you see looking through the bathroom door. The gorgeous blue tile is hit with natural sunlight from above allowed in to nurture the ferns by way of clear roofing. Yes, there is a skylight in the shower and plants making this shower conveniently located in your bathroom feel like an outdoor shower. It has a large rounded sliding glass door that lets the space feel open and well lit. There is even a frosted sliding pocket door that also lets light pass back and forth. There are built-in shelves to conserve space making the shower, bathroom, and thus the tiny house, feel larger, open and airy.

This tiny home has utilized space-saving design and put the bathroom vanity in the corner of the bathroom. Natural light in addition to track lighting makes this vanity perfect for getting ready in the morning. Triangle corner shelves give an added space for personal items to keep from cluttering the wood counter. This contemporary, costal Tiny Home features a bathroom with a shower built out over the tongue of the trailer it sits on saving space and creating space in the bathroom. This shower has it's own clear roofing giving the shower a skylight. This allows tons of light to shine in on the beautiful blue tiles that shape this corner shower. Stainless steel planters hold ferns giving the shower an outdoor feel. With sunlight, plants, and a rain shower head above the shower, it is just like an outdoor shower only with more convenience and privacy. The curved glass shower door gives the whole tiny home bathroom a bigger feel while letting light shine through to the rest of the bathroom. The blue tile shower has niches; built-in shower shelves to save space making your shower experience even better. The bathroom door is a pocket door, saving space in both the bathroom and kitchen to the other side. The frosted glass pocket door also allows light to shine through.
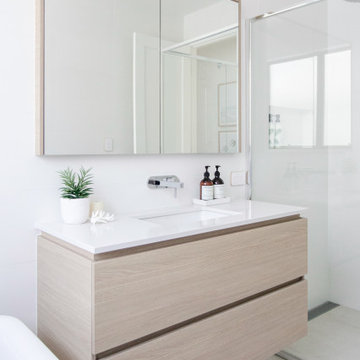
Идея дизайна: ванная комната среднего размера в морском стиле с плоскими фасадами, бежевыми фасадами, угловым душем, белыми стенами, полом из керамогранита, душевой кабиной, врезной раковиной, бежевым полом, душем с распашными дверями, белой столешницей, тумбой под одну раковину и подвесной тумбой
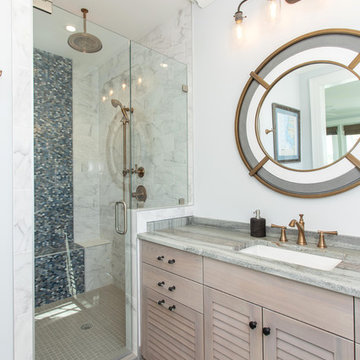
Свежая идея для дизайна: ванная комната в морском стиле с фасадами с филенкой типа жалюзи, бежевыми фасадами, душем в нише, разноцветной плиткой, белыми стенами, душевой кабиной, врезной раковиной, бежевым полом, душем с распашными дверями и разноцветной столешницей - отличное фото интерьера

This Condo has been in the family since it was first built. And it was in desperate need of being renovated. The kitchen was isolated from the rest of the condo. The laundry space was an old pantry that was converted. We needed to open up the kitchen to living space to make the space feel larger. By changing the entrance to the first guest bedroom and turn in a den with a wonderful walk in owners closet.
Then we removed the old owners closet, adding that space to the guest bath to allow us to make the shower bigger. In addition giving the vanity more space.
The rest of the condo was updated. The master bath again was tight, but by removing walls and changing door swings we were able to make it functional and beautiful all that the same time.

Project Number: M1056
Design/Manufacturer/Installer: Marquis Fine Cabinetry
Collection: Milano
Finishes: Epic
Features: Adjustable Legs/Soft Close (Standard)

While the bathroom has plenty of space, the clients wanted to update they style to better suit their tastes and capture the ocean and sky views. We removed a water closet from the outside wall that obstructed views (far end) also allowing the vanity mirrors to reflect the spectacular view. Adding a curbless shower will allow for aging in place. Flooring: Mother-of-pearl shower floor and light blue, laser cut marble inlay in the center of the floor.
Margaret Dean- Design Studio West
James Brady Photography

This elegant 3/4 bath masterfully combines subtle and classy finishes. Satin brass hardware, plumbing fixtures, sconce light fixture, and mirror frame inlay add a bit of sparkle to the muted colors of the white oak vanity and the pale green floor tiles. Shower tile from Ann Sacks, Cambria countertop and backsplash, Phillip Jeffries wallpaper and bulit-in, custom white oak niche and shelves.
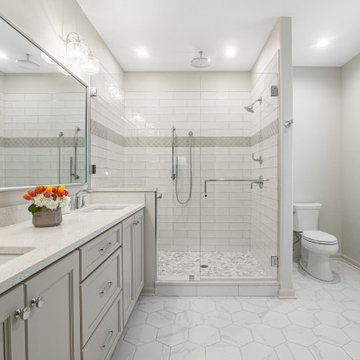
Идея дизайна: главная ванная комната среднего размера в морском стиле с бежевыми фасадами, полом из керамической плитки, врезной раковиной, столешницей из искусственного кварца, серым полом, душем с распашными дверями, белой столешницей и тумбой под две раковины
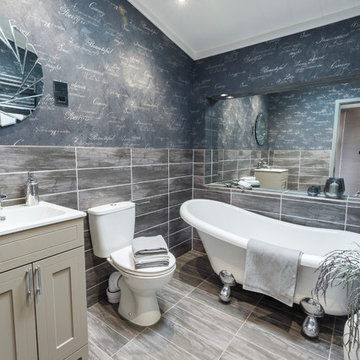
Ray Schram
На фото: ванная комната среднего размера в морском стиле с фасадами с утопленной филенкой, бежевыми фасадами, ванной на ножках, унитазом-моноблоком, серой плиткой, серыми стенами, врезной раковиной и серым полом
На фото: ванная комната среднего размера в морском стиле с фасадами с утопленной филенкой, бежевыми фасадами, ванной на ножках, унитазом-моноблоком, серой плиткой, серыми стенами, врезной раковиной и серым полом
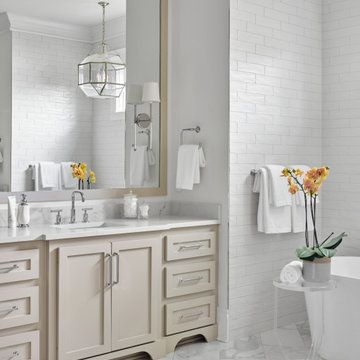
This spacious primary bath is filled with natural light and elegant neutrals. The taupe cabinetry picks up the warmth of the porcelain marble herringbone floor tile. An elegant soaking tub takes center stage, while spacious flanking vanities provide plenty of countertop space and storage. Custom mirror frames were installed to match the custom cabinetry. Sparkling lighting fixtures complete the space.
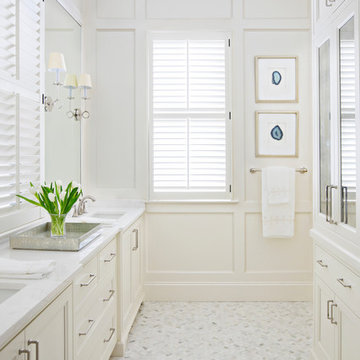
Margaret Wright
Источник вдохновения для домашнего уюта: ванная комната в морском стиле с фасадами с утопленной филенкой, бежевыми фасадами, врезной раковиной, белым полом и белой столешницей
Источник вдохновения для домашнего уюта: ванная комната в морском стиле с фасадами с утопленной филенкой, бежевыми фасадами, врезной раковиной, белым полом и белой столешницей
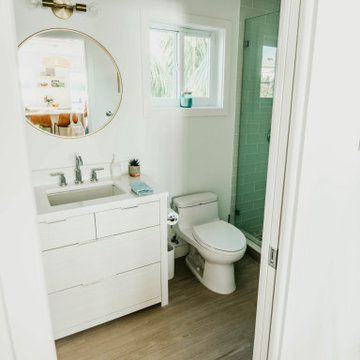
Modern Coastal style full bath on main floor.
Идея дизайна: маленькая ванная комната в морском стиле с плоскими фасадами, бежевыми фасадами, унитазом-моноблоком, зеленой плиткой, стеклянной плиткой, белыми стенами, полом из керамогранита, врезной раковиной, столешницей из искусственного кварца, бежевым полом, открытым душем, белой столешницей, тумбой под одну раковину и напольной тумбой для на участке и в саду
Идея дизайна: маленькая ванная комната в морском стиле с плоскими фасадами, бежевыми фасадами, унитазом-моноблоком, зеленой плиткой, стеклянной плиткой, белыми стенами, полом из керамогранита, врезной раковиной, столешницей из искусственного кварца, бежевым полом, открытым душем, белой столешницей, тумбой под одну раковину и напольной тумбой для на участке и в саду
Санузел в морском стиле с бежевыми фасадами – фото дизайна интерьера
1

