Санузел среднего размера с потолком с обоями – фото дизайна интерьера
Сортировать:
Бюджет
Сортировать:Популярное за сегодня
1 - 20 из 1 072 фото
1 из 3

Complete Gut and Renovation Powder Room in this Miami Penthouse
Custom Built in Marble Wall Mounted Counter Sink
Стильный дизайн: детский совмещенный санузел среднего размера в морском стиле с плоскими фасадами, коричневыми фасадами, накладной ванной, раздельным унитазом, белой плиткой, мраморной плиткой, серыми стенами, полом из мозаичной плитки, накладной раковиной, мраморной столешницей, белым полом, белой столешницей, тумбой под одну раковину, напольной тумбой, потолком с обоями, обоями на стенах и открытым душем - последний тренд
Стильный дизайн: детский совмещенный санузел среднего размера в морском стиле с плоскими фасадами, коричневыми фасадами, накладной ванной, раздельным унитазом, белой плиткой, мраморной плиткой, серыми стенами, полом из мозаичной плитки, накладной раковиной, мраморной столешницей, белым полом, белой столешницей, тумбой под одну раковину, напольной тумбой, потолком с обоями, обоями на стенах и открытым душем - последний тренд

Свежая идея для дизайна: главная ванная комната среднего размера с фасадами с утопленной филенкой, зелеными фасадами, отдельно стоящей ванной, открытым душем, раздельным унитазом, белой плиткой, керамогранитной плиткой, белыми стенами, полом из керамогранита, врезной раковиной, столешницей из искусственного кварца, белым полом, душем с распашными дверями, белой столешницей, тумбой под одну раковину, встроенной тумбой, потолком с обоями и обоями на стенах - отличное фото интерьера

The 2nd floor hall bath is a charming Craftsman showpiece. The attention to detail is highlighted through the white scroll tile backsplash, wood wainscot, chair rail and wood framed mirror. The green subway tile shower tub surround is the focal point of the room, while the white hex tile with black grout is a timeless throwback to the Arts & Crafts period.

Идея дизайна: главная ванная комната среднего размера в стиле неоклассика (современная классика) с фасадами в стиле шейкер, светлыми деревянными фасадами, черными стенами, полом из керамической плитки, врезной раковиной, столешницей из гранита, серым полом, белой столешницей, тумбой под одну раковину, встроенной тумбой, потолком с обоями и обоями на стенах

Step into modern luxury with this beautiful bathroom in Costa Mesa, CA. Featuring a light teal 45 degree herringbone pattern back wall, this new construction offers a unique and contemporary vibe. The vanity boasts rich brown cabinets and an elegant white marble countertop, while the shower features two niches with intricate designs inside. The attention to detail and sophisticated color palette exudes a sense of refined elegance that will leave any homeowner feeling pampered and relaxed.

Slab vanity with custom brass integrated into the design.
На фото: туалет среднего размера в современном стиле с черными фасадами, черными стенами, светлым паркетным полом, настольной раковиной, мраморной столешницей, бежевым полом, черной столешницей, напольной тумбой, потолком с обоями и обоями на стенах с
На фото: туалет среднего размера в современном стиле с черными фасадами, черными стенами, светлым паркетным полом, настольной раковиной, мраморной столешницей, бежевым полом, черной столешницей, напольной тумбой, потолком с обоями и обоями на стенах с

Источник вдохновения для домашнего уюта: туалет среднего размера: освещение в скандинавском стиле с открытыми фасадами, белыми фасадами, белой плиткой, белыми стенами, темным паркетным полом, монолитной раковиной, столешницей из искусственного камня, коричневым полом, белой столешницей, подвесной тумбой, потолком с обоями и обоями на стенах

Источник вдохновения для домашнего уюта: детская ванная комната среднего размера в морском стиле с фасадами с декоративным кантом, серыми фасадами, открытым душем, инсталляцией, белой плиткой, керамической плиткой, серыми стенами, полом из керамической плитки, врезной раковиной, столешницей из кварцита, разноцветным полом, шторкой для ванной, белой столешницей, сиденьем для душа, тумбой под одну раковину, напольной тумбой, потолком с обоями и обоями на стенах
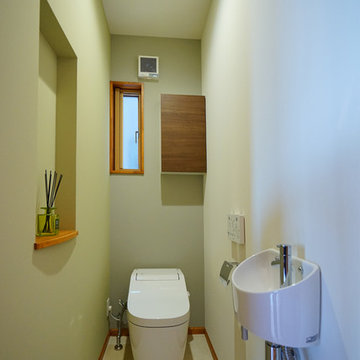
Стильный дизайн: туалет среднего размера в стиле кантри с консольной раковиной, бежевым полом, белыми стенами, полом из винила, потолком с обоями и обоями на стенах - последний тренд

Свежая идея для дизайна: главный, серо-белый совмещенный санузел среднего размера в современном стиле с плоскими фасадами, фасадами цвета дерева среднего тона, ванной в нише, душем над ванной, инсталляцией, серой плиткой, керамогранитной плиткой, бежевыми стенами, полом из керамогранита, монолитной раковиной, столешницей из искусственного кварца, серым полом, шторкой для ванной, белой столешницей, тумбой под одну раковину, подвесной тумбой, потолком с обоями и панелями на части стены - отличное фото интерьера

Our client desired to turn her primary suite into a perfect oasis. This space bathroom retreat is small but is layered in details. The starting point for the bathroom was her love for the colored MTI tub. The bath is far from ordinary in this exquisite home; it is a spa sanctuary. An especially stunning feature is the design of the tile throughout this wet room bathtub/shower combo.

This project began with an entire penthouse floor of open raw space which the clients had the opportunity to section off the piece that suited them the best for their needs and desires. As the design firm on the space, LK Design was intricately involved in determining the borders of the space and the way the floor plan would be laid out. Taking advantage of the southwest corner of the floor, we were able to incorporate three large balconies, tremendous views, excellent light and a layout that was open and spacious. There is a large master suite with two large dressing rooms/closets, two additional bedrooms, one and a half additional bathrooms, an office space, hearth room and media room, as well as the large kitchen with oversized island, butler's pantry and large open living room. The clients are not traditional in their taste at all, but going completely modern with simple finishes and furnishings was not their style either. What was produced is a very contemporary space with a lot of visual excitement. Every room has its own distinct aura and yet the whole space flows seamlessly. From the arched cloud structure that floats over the dining room table to the cathedral type ceiling box over the kitchen island to the barrel ceiling in the master bedroom, LK Design created many features that are unique and help define each space. At the same time, the open living space is tied together with stone columns and built-in cabinetry which are repeated throughout that space. Comfort, luxury and beauty were the key factors in selecting furnishings for the clients. The goal was to provide furniture that complimented the space without fighting it.

Der Raum der Dachschräge wurde hier für eine Nische mit wandbündiger Tür genutzt. Dahinter verschwindet die Waschmaschine
Стильный дизайн: ванная комната среднего размера в стиле лофт с плоскими фасадами, серыми фасадами, душем без бортиков, раздельным унитазом, серыми стенами, темным паркетным полом, душевой кабиной, консольной раковиной, столешницей из искусственного камня, коричневым полом, открытым душем, белой столешницей, нишей, тумбой под одну раковину, подвесной тумбой, потолком с обоями и обоями на стенах - последний тренд
Стильный дизайн: ванная комната среднего размера в стиле лофт с плоскими фасадами, серыми фасадами, душем без бортиков, раздельным унитазом, серыми стенами, темным паркетным полом, душевой кабиной, консольной раковиной, столешницей из искусственного камня, коричневым полом, открытым душем, белой столешницей, нишей, тумбой под одну раковину, подвесной тумбой, потолком с обоями и обоями на стенах - последний тренд
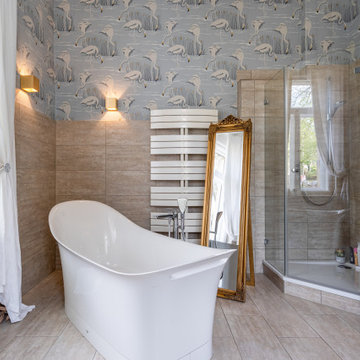
Источник вдохновения для домашнего уюта: главная ванная комната среднего размера в стиле фьюжн с отдельно стоящей ванной, угловым душем, бежевой плиткой, керамической плиткой, синими стенами, полом из керамической плитки, бежевым полом, тумбой под одну раковину, встроенной тумбой, потолком с обоями и обоями на стенах

My client wanted to update her old builder grade basic powder room/bath. It was the only bath on the main floor, so it was important that we made this space memorable. The white custom vanity was created, with matching nine piece draw fronts, and beautiful classy polish nickel hardware, for a timeless look. We wanted this piece to look like a piece of furniture, and we topped it with a beautiful white marble top, that had subtle colors ranging from grays to warm golds. On the floor we went with a dolomite marble tile, that is like a geometric daisy. We also used the same dolomite marble behind the vanity wall. This time I decided to a herringbone pattern, as it was just the right amount of elegance needed, to leave that lasting impression. The same herringbone tile, was also repeated in the shower area, this time as a waterfall feature, along with a larger dolomite tile. The shower niche, was kept clean and simple, but we did use the same marble from the vanity top, for the niche shelves. The beautiful wall sconces, in polish nickel and acrylic, elevated the space, and was not your typical vanity light. All in all, I played with varying tones of white, that kept this space elegant.
Project completed by Reka Jemmott, Jemm Interiors desgn firm, which serves Sandy Springs, Alpharetta, Johns Creek, Buckhead, Cumming, Roswell, Brookhaven and Atlanta areas.
For more about Jemm Interiors, see here: https://jemminteriors.com/
https://www.houzz.com/hznb/projects/powder-room-pj-vj~6753789
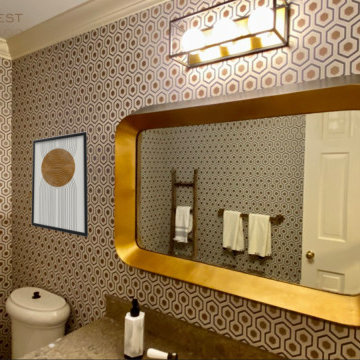
This guest bathroom has a lovely vestibule, which I wanted to make comfortable for the client's guests to use as a space for freshening up, even if the water closet is occupied. We compromised on the client's tastes in this space, using the husband's prefered wallpaper in the vestibule and the wife's favorite in the water closet. The vestibule walls are covered in Cowtan & Tout paper-- a lovely cork with a ginko leaf pattern in a sophisticated metallic. A gold metallic tea paper was applied to the ceiling, to keep the space feeling elegant. A quirky ruffled taupe light fixture reflects gold glam. A woven raffia rug and black metal console carry us back to the farmhouse aesthetic, while the hexagon mirror is a premonition for the David Hick's mid century modern paper in the water closet beyond. Here, the mirror and lighting were updated, as well as the towel hardware, to blend the mid-century with the farmhouse style.

This 1990s brick home had decent square footage and a massive front yard, but no way to enjoy it. Each room needed an update, so the entire house was renovated and remodeled, and an addition was put on over the existing garage to create a symmetrical front. The old brown brick was painted a distressed white.
The 500sf 2nd floor addition includes 2 new bedrooms for their teen children, and the 12'x30' front porch lanai with standing seam metal roof is a nod to the homeowners' love for the Islands. Each room is beautifully appointed with large windows, wood floors, white walls, white bead board ceilings, glass doors and knobs, and interior wood details reminiscent of Hawaiian plantation architecture.
The kitchen was remodeled to increase width and flow, and a new laundry / mudroom was added in the back of the existing garage. The master bath was completely remodeled. Every room is filled with books, and shelves, many made by the homeowner.
Project photography by Kmiecik Imagery.

壁掛けのアイロンがあるか自室兼洗面室です。屋内の乾燥室でもあります
На фото: главная ванная комната среднего размера со стиральной машиной в классическом стиле с серыми фасадами, душевой комнатой, унитазом-моноблоком, керамогранитной плиткой, разноцветными стенами, паркетным полом среднего тона, настольной раковиной, столешницей из бетона, коричневым полом, тумбой под одну раковину, встроенной тумбой, потолком с обоями и обоями на стенах с
На фото: главная ванная комната среднего размера со стиральной машиной в классическом стиле с серыми фасадами, душевой комнатой, унитазом-моноблоком, керамогранитной плиткой, разноцветными стенами, паркетным полом среднего тона, настольной раковиной, столешницей из бетона, коричневым полом, тумбой под одну раковину, встроенной тумбой, потолком с обоями и обоями на стенах с
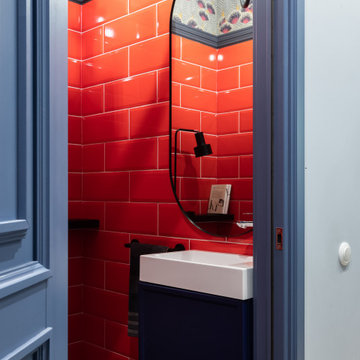
Свежая идея для дизайна: туалет среднего размера: освещение с плоскими фасадами, черными фасадами, унитазом-моноблоком, керамической плиткой, красными стенами, полом из керамогранита, накладной раковиной, черным полом, подвесной тумбой и потолком с обоями - отличное фото интерьера
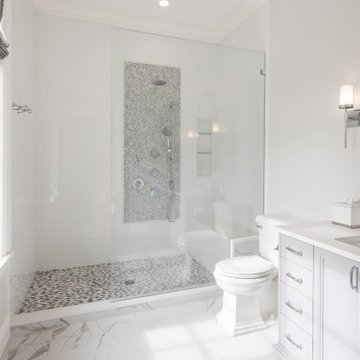
На фото: главная ванная комната среднего размера в классическом стиле с отдельно стоящей ванной, двойным душем, унитазом-моноблоком, белой плиткой, керамической плиткой, белыми стенами, темным паркетным полом, накладной раковиной, коричневым полом, открытым душем, сиденьем для душа, тумбой под одну раковину, потолком с обоями и обоями на стенах
Санузел среднего размера с потолком с обоями – фото дизайна интерьера
1

