Санузел с желтыми стенами и полом из ламината – фото дизайна интерьера
Сортировать:
Бюджет
Сортировать:Популярное за сегодня
1 - 20 из 74 фото
1 из 3
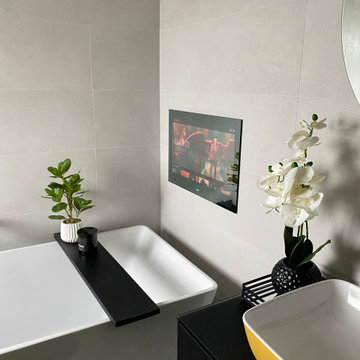
The bathroom features modern elements, including a white porcelain tile with mustard-yellow border, a freestanding bath with matte black fixtures, and Villeroy & Boch furnishings. Practicality combines with style through a wall-hung toilet and towel radiator. A Roman shower cubicle and Amtico flooring complete the luxurious ambiance.
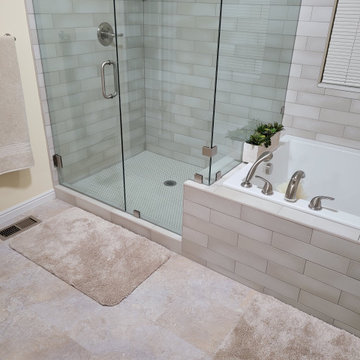
Master Bath- Remodel-3"x12" Porcelain-Brick Pattern
Metal Schluter Trim
Стильный дизайн: главная ванная комната среднего размера в современном стиле с накладной ванной, угловым душем, бежевой плиткой, керамогранитной плиткой, желтыми стенами, полом из ламината, столешницей из гранита, бежевым полом, душем с распашными дверями, тумбой под две раковины и встроенной тумбой - последний тренд
Стильный дизайн: главная ванная комната среднего размера в современном стиле с накладной ванной, угловым душем, бежевой плиткой, керамогранитной плиткой, желтыми стенами, полом из ламината, столешницей из гранита, бежевым полом, душем с распашными дверями, тумбой под две раковины и встроенной тумбой - последний тренд
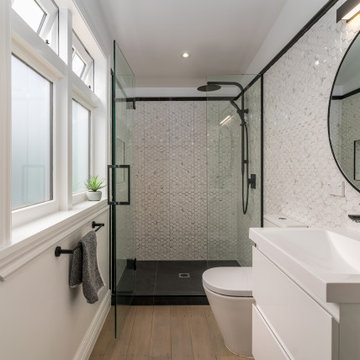
Стильный дизайн: ванная комната среднего размера в стиле модернизм с белыми фасадами, душевой комнатой, белой плиткой, желтыми стенами, полом из ламината, подвесной раковиной, коричневым полом, душем с распашными дверями, тумбой под одну раковину, подвесной тумбой и панелями на стенах - последний тренд
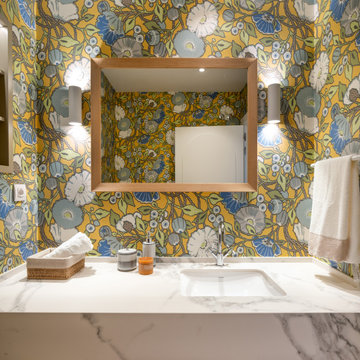
Reforma integral Sube Interiorismo www.subeinteriorismo.com
Fotografía Biderbost Photo
Идея дизайна: большой туалет в стиле неоклассика (современная классика) с белыми фасадами, инсталляцией, желтыми стенами, полом из ламината, врезной раковиной, столешницей из искусственного кварца, бежевым полом, белой столешницей, встроенной тумбой и обоями на стенах
Идея дизайна: большой туалет в стиле неоклассика (современная классика) с белыми фасадами, инсталляцией, желтыми стенами, полом из ламината, врезной раковиной, столешницей из искусственного кварца, бежевым полом, белой столешницей, встроенной тумбой и обоями на стенах
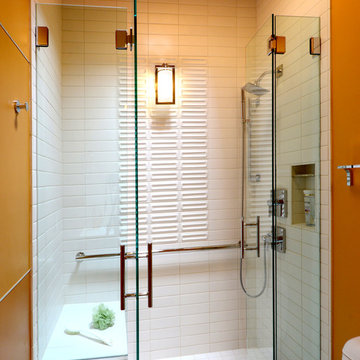
Пример оригинального дизайна: ванная комната среднего размера в современном стиле с плоскими фасадами, фасадами цвета дерева среднего тона, душем в нише, желтыми стенами, полом из ламината, монолитной раковиной, столешницей из плитки и душем с распашными дверями
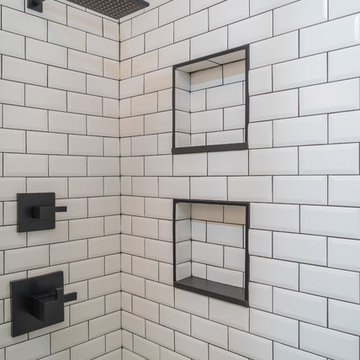
На фото: маленькая ванная комната в современном стиле с плоскими фасадами, серыми фасадами, унитазом-моноблоком, белой плиткой, керамической плиткой, желтыми стенами, полом из ламината, душевой кабиной, врезной раковиной, столешницей из кварцита, коричневым полом, душем с распашными дверями и белой столешницей для на участке и в саду
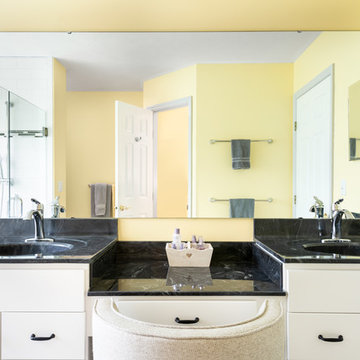
White shaker style cabinets. Dark cultured marble countertops with dropdown makeup station and chrome fixtures.
Источник вдохновения для домашнего уюта: главная ванная комната среднего размера в классическом стиле с фасадами в стиле шейкер, белыми фасадами, открытым душем, раздельным унитазом, белой плиткой, плиткой кабанчик, желтыми стенами, полом из ламината, монолитной раковиной, мраморной столешницей, серым полом, душем с распашными дверями и черной столешницей
Источник вдохновения для домашнего уюта: главная ванная комната среднего размера в классическом стиле с фасадами в стиле шейкер, белыми фасадами, открытым душем, раздельным унитазом, белой плиткой, плиткой кабанчик, желтыми стенами, полом из ламината, монолитной раковиной, мраморной столешницей, серым полом, душем с распашными дверями и черной столешницей

Rodwin Architecture & Skycastle Homes
Location: Louisville, Colorado, USA
This 3,800 sf. modern farmhouse on Roosevelt Ave. in Louisville is lovingly called "Teddy Homesevelt" (AKA “The Ted”) by its owners. The ground floor is a simple, sunny open concept plan revolving around a gourmet kitchen, featuring a large island with a waterfall edge counter. The dining room is anchored by a bespoke Walnut, stone and raw steel dining room storage and display wall. The Great room is perfect for indoor/outdoor entertaining, and flows out to a large covered porch and firepit.
The homeowner’s love their photogenic pooch and the custom dog wash station in the mudroom makes it a delight to take care of her. In the basement there’s a state-of-the art media room, starring a uniquely stunning celestial ceiling and perfectly tuned acoustics. The rest of the basement includes a modern glass wine room, a large family room and a giant stepped window well to bring the daylight in.
The Ted includes two home offices: one sunny study by the foyer and a second larger one that doubles as a guest suite in the ADU above the detached garage.
The home is filled with custom touches: the wide plank White Oak floors merge artfully with the octagonal slate tile in the mudroom; the fireplace mantel and the Great Room’s center support column are both raw steel I-beams; beautiful Doug Fir solid timbers define the welcoming traditional front porch and delineate the main social spaces; and a cozy built-in Walnut breakfast booth is the perfect spot for a Sunday morning cup of coffee.
The two-story custom floating tread stair wraps sinuously around a signature chandelier, and is flooded with light from the giant windows. It arrives on the second floor at a covered front balcony overlooking a beautiful public park. The master bedroom features a fireplace, coffered ceilings, and its own private balcony. Each of the 3-1/2 bathrooms feature gorgeous finishes, but none shines like the master bathroom. With a vaulted ceiling, a stunningly tiled floor, a clean modern floating double vanity, and a glass enclosed “wet room” for the tub and shower, this room is a private spa paradise.
This near Net-Zero home also features a robust energy-efficiency package with a large solar PV array on the roof, a tight envelope, Energy Star windows, electric heat-pump HVAC and EV car chargers.
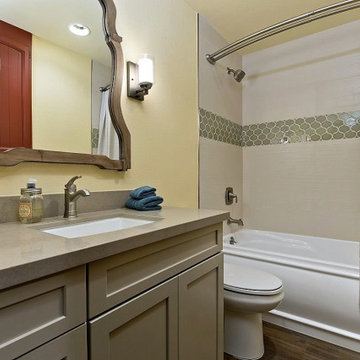
This 8' x 5' bathroom received a much needed update by adding in a luxury 60" soaking tub, comfort height water sense toilet and new vanity system. The over all aesthetic for this guest bath is simple, clean and timeless. A perfect transitional bath that will agree with any decor.
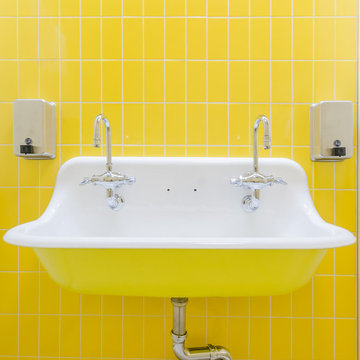
Renovated storefront to create an open airy modern neighborhood daycare that popped with color and functionality.
Photography by Chastity Cortijo
Свежая идея для дизайна: маленькая ванная комната в современном стиле с желтыми стенами, полом из ламината и бежевым полом для на участке и в саду - отличное фото интерьера
Свежая идея для дизайна: маленькая ванная комната в современном стиле с желтыми стенами, полом из ламината и бежевым полом для на участке и в саду - отличное фото интерьера
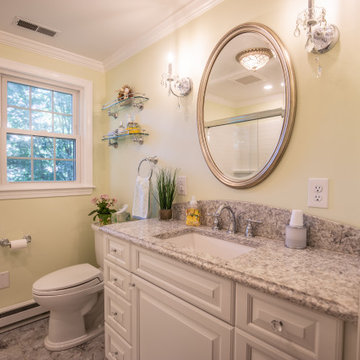
Bathroom remodel - replacement of flooring, toilet, vanity, mirror, lighting, tub/surround, paint.
На фото: маленькая ванная комната в классическом стиле с фасадами с выступающей филенкой, белыми фасадами, ванной в нише, душем над ванной, раздельным унитазом, белой плиткой, желтыми стенами, полом из ламината, врезной раковиной, столешницей из гранита, разноцветным полом, душем с раздвижными дверями, разноцветной столешницей, тумбой под одну раковину и напольной тумбой для на участке и в саду
На фото: маленькая ванная комната в классическом стиле с фасадами с выступающей филенкой, белыми фасадами, ванной в нише, душем над ванной, раздельным унитазом, белой плиткой, желтыми стенами, полом из ламината, врезной раковиной, столешницей из гранита, разноцветным полом, душем с раздвижными дверями, разноцветной столешницей, тумбой под одну раковину и напольной тумбой для на участке и в саду
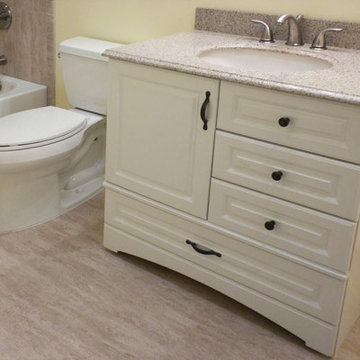
Пример оригинального дизайна: маленькая ванная комната в классическом стиле с фасадами с выступающей филенкой, белыми фасадами, ванной в нише, душем над ванной, раздельным унитазом, желтыми стенами, полом из ламината, душевой кабиной, врезной раковиной, столешницей из гранита, бежевым полом и шторкой для ванной для на участке и в саду
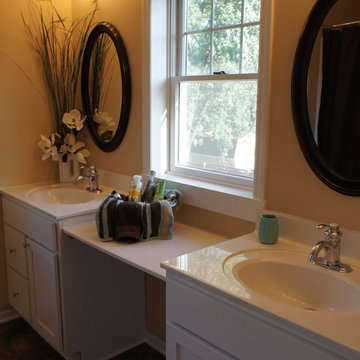
The master bathroom vanity consists of two separate vanities with a window between.
На фото: маленькая главная ванная комната в классическом стиле с фасадами в стиле шейкер, белыми фасадами, ванной в нише, душем над ванной, унитазом-моноблоком, желтыми стенами, полом из ламината, монолитной раковиной и столешницей из искусственного камня для на участке и в саду с
На фото: маленькая главная ванная комната в классическом стиле с фасадами в стиле шейкер, белыми фасадами, ванной в нише, душем над ванной, унитазом-моноблоком, желтыми стенами, полом из ламината, монолитной раковиной и столешницей из искусственного камня для на участке и в саду с
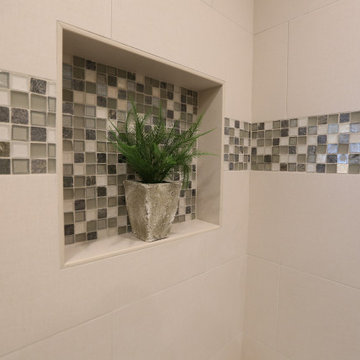
Стильный дизайн: ванная комната среднего размера в стиле ретро с фасадами с выступающей филенкой, фасадами цвета дерева среднего тона, ванной в нише, душем над ванной, желтыми стенами, полом из ламината, душевой кабиной, врезной раковиной, коричневым полом, шторкой для ванной, разноцветной столешницей, тумбой под одну раковину и встроенной тумбой - последний тренд
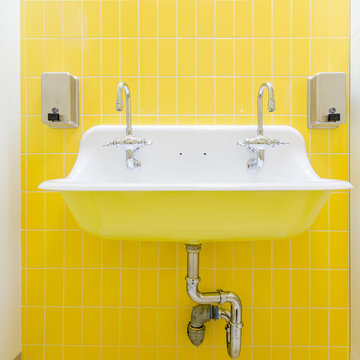
Renovated storefront to create an open airy modern neighborhood daycare that popped with color and functionality.
Photography by Chastity Cortijo
На фото: маленькая ванная комната в современном стиле с желтыми стенами, полом из ламината и бежевым полом для на участке и в саду
На фото: маленькая ванная комната в современном стиле с желтыми стенами, полом из ламината и бежевым полом для на участке и в саду
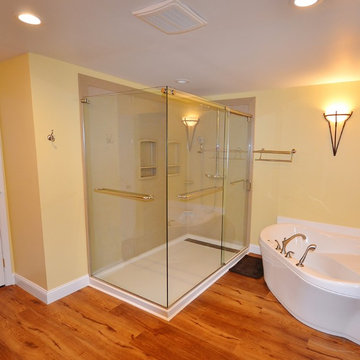
Large West Chester PA Master Bath remodel. Fieldstone cabinetry in the Bainbridge door with Cherry Toffee finish were used to coordinate with the new Fusion ( Water Proof ) floating snap lock floors. We installed a large shower with a linear drain and Swanstone wall panels. A sliding frameless glass shower surround gives the bath a more open feeling. A new Bain Ultra corner tub with all the bells and whistles was installed next to shower.
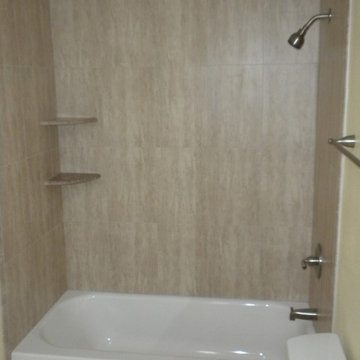
Источник вдохновения для домашнего уюта: маленькая ванная комната в классическом стиле с фасадами с выступающей филенкой, белыми фасадами, ванной в нише, душем над ванной, раздельным унитазом, желтыми стенами, полом из ламината, душевой кабиной, врезной раковиной, столешницей из гранита, бежевым полом и шторкой для ванной для на участке и в саду
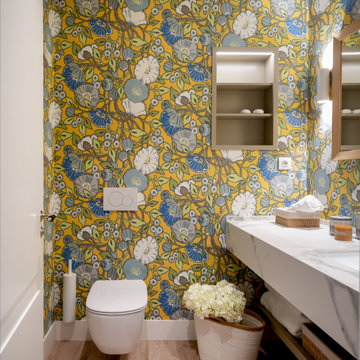
Reforma integral Sube Interiorismo www.subeinteriorismo.com
Fotografía Biderbost Photo
На фото: большой туалет в стиле неоклассика (современная классика) с белыми фасадами, инсталляцией, желтыми стенами, полом из ламината, врезной раковиной, столешницей из искусственного кварца, коричневым полом, белой столешницей и встроенной тумбой с
На фото: большой туалет в стиле неоклассика (современная классика) с белыми фасадами, инсталляцией, желтыми стенами, полом из ламината, врезной раковиной, столешницей из искусственного кварца, коричневым полом, белой столешницей и встроенной тумбой с
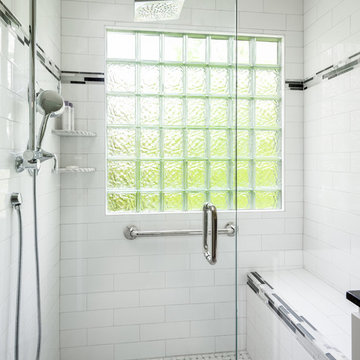
Walk in shower with low curb for easy entry. White subway tile with black, white, and gray glass accent strip. Glass block window to allow natural light in.
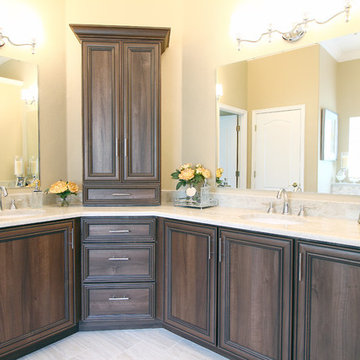
На фото: большая главная ванная комната в стиле неоклассика (современная классика) с фасадами с выступающей филенкой, темными деревянными фасадами, отдельно стоящей ванной, угловым душем, раздельным унитазом, бежевой плиткой, керамической плиткой, желтыми стенами, полом из ламината, накладной раковиной, столешницей из ламината, бежевым полом, душем с распашными дверями и бежевой столешницей с
Санузел с желтыми стенами и полом из ламината – фото дизайна интерьера
1

