Санузел с встроенной тумбой – фото дизайна интерьера с невысоким бюджетом
Сортировать:
Бюджет
Сортировать:Популярное за сегодня
1 - 20 из 1 269 фото
1 из 3

we remodeled this lake home's second bathroom. We stole some space from an adjacent storage room to add a much needed shower. We used river rock for the floor and the shower floor and wall detail. We also left all wood unfinished to add to the rustic charm.

На фото: маленькая ванная комната в классическом стиле с фасадами в стиле шейкер, белыми фасадами, накладной ванной, душем над ванной, унитазом-моноблоком, серой плиткой, плиткой кабанчик, белыми стенами, полом из ламината, душевой кабиной, врезной раковиной, столешницей из искусственного кварца, коричневым полом, душем с раздвижными дверями, белой столешницей, тумбой под одну раковину и встроенной тумбой для на участке и в саду
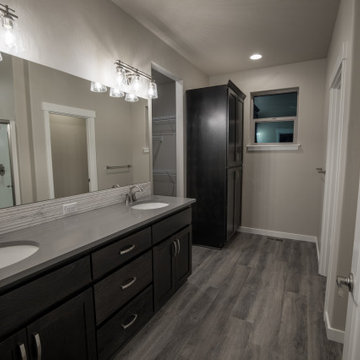
Traditional Style Bathroom Remodel on a budget. Quartz countertops, undermount sinks, brushed nickel hardware, vinyl plank flooring, oak cabinetry in peppercorn stain. Milgard Style Line windows. Fiberglass shower.

main bathroom
Пример оригинального дизайна: маленькая детская ванная комната в стиле неоклассика (современная классика) с фасадами в стиле шейкер, серыми фасадами, ванной в нише, душем над ванной, раздельным унитазом, серыми стенами, полом из керамической плитки, врезной раковиной, столешницей из искусственного кварца, серым полом, шторкой для ванной, белой столешницей, тумбой под одну раковину и встроенной тумбой для на участке и в саду
Пример оригинального дизайна: маленькая детская ванная комната в стиле неоклассика (современная классика) с фасадами в стиле шейкер, серыми фасадами, ванной в нише, душем над ванной, раздельным унитазом, серыми стенами, полом из керамической плитки, врезной раковиной, столешницей из искусственного кварца, серым полом, шторкой для ванной, белой столешницей, тумбой под одну раковину и встроенной тумбой для на участке и в саду

Источник вдохновения для домашнего уюта: большая главная ванная комната в стиле модернизм с плоскими фасадами, черными фасадами, отдельно стоящей ванной, угловым душем, раздельным унитазом, бежевой плиткой, керамической плиткой, серыми стенами, полом из керамогранита, накладной раковиной, столешницей из плитки, серым полом, душем с распашными дверями, белой столешницей, нишей, тумбой под две раковины и встроенной тумбой
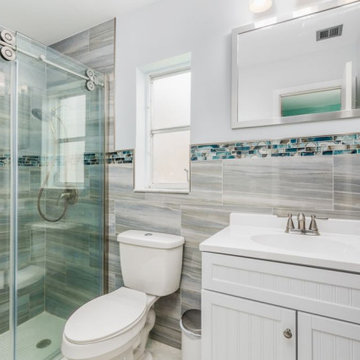
Bathroom Remodel. Customer had a set budget to work within from her insurance claim. We assisted her in selecting materials within her budget. We demolished her previous bathroom and installed the new one.

Пример оригинального дизайна: маленькая детская ванная комната в стиле кантри с фасадами в стиле шейкер, белыми фасадами, ванной в нише, душем над ванной, раздельным унитазом, серой плиткой, керамической плиткой, серыми стенами, полом из керамогранита, врезной раковиной, столешницей из гранита, серым полом, шторкой для ванной, разноцветной столешницей, нишей, тумбой под одну раковину и встроенной тумбой для на участке и в саду

На фото: маленькая детская ванная комната в стиле неоклассика (современная классика) с фасадами в стиле шейкер, белыми фасадами, душем в нише, серой плиткой, керамогранитной плиткой, серыми стенами, полом из керамогранита, врезной раковиной, столешницей из гранита, серым полом, душем с раздвижными дверями, серой столешницей, нишей, тумбой под одну раковину и встроенной тумбой для на участке и в саду с
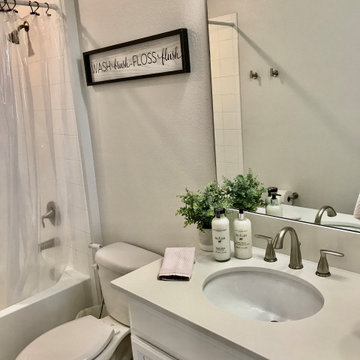
Kids Bathroom quick quartz countertop upgrade.
Источник вдохновения для домашнего уюта: маленькая детская ванная комната с врезной раковиной, столешницей из искусственного кварца, белой столешницей, тумбой под одну раковину и встроенной тумбой для на участке и в саду
Источник вдохновения для домашнего уюта: маленькая детская ванная комната с врезной раковиной, столешницей из искусственного кварца, белой столешницей, тумбой под одну раковину и встроенной тумбой для на участке и в саду

Master Bath Remodel showcases new vanity cabinets, linen closet, and countertops with top mount sink. Shower / Tub surround completed with a large white subway tile and a large Italian inspired mosaic wall niche. Tile floors tie all the elements together in this beautiful bathroom.
Client loved their beautiful bathroom remodel: "French Creek Designs was easy to work with and provided us with a quality product. Karen guided us in making choices for our bathroom remodels that are beautiful and functional. Their showroom is stocked with the latest designs and materials. Definitely would work with them in the future."
French Creek Designs Kitchen & Bath Design Center
Making Your Home Beautiful One Room at A Time…
French Creek Designs Kitchen & Bath Design Studio - where selections begin. Let us design and dream with you. Overwhelmed on where to start that home improvement, kitchen or bath project? Let our designers sit down with you and take the overwhelming out of the picture and assist in choosing your materials. Whether new construction, full remodel or just a partial remodel, we can help you to make it an enjoyable experience to design your dream space. Call to schedule your free design consultation today with one of our exceptional designers 307-337-4500.
#openforbusiness #casper #wyoming #casperbusiness #frenchcreekdesigns #shoplocal #casperwyoming #bathremodeling #bathdesigners #cabinets #countertops #knobsandpulls #sinksandfaucets #flooring #tileandmosiacs #homeimprovement #masterbath #guestbath #smallbath #luxurybath

We completely updated this home from the outside to the inside. Every room was touched because the owner wanted to make it very sell-able. Our job was to lighten, brighten and do as many updates as we could on a shoe string budget. We started with the outside and we cleared the lakefront so that the lakefront view was open to the house. We also trimmed the large trees in the front and really opened the house up, before we painted the home and freshen up the landscaping. Inside we painted the house in a white duck color and updated the existing wood trim to a modern white color. We also installed shiplap on the TV wall and white washed the existing Fireplace brick. We installed lighting over the kitchen soffit as well as updated the can lighting. We then updated all 3 bathrooms. We finished it off with custom barn doors in the newly created office as well as the master bedroom. We completed the look with custom furniture!
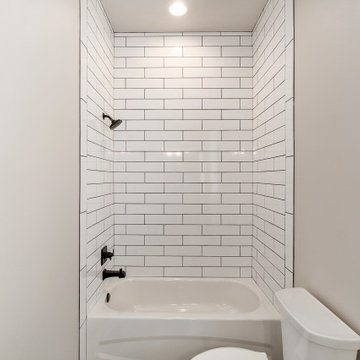
Guest bath w/entrance from exterior
На фото: маленькая ванная комната в стиле модернизм с ванной в нише, душем над ванной, белой плиткой, плиткой кабанчик, серыми стенами и встроенной тумбой для на участке и в саду
На фото: маленькая ванная комната в стиле модернизм с ванной в нише, душем над ванной, белой плиткой, плиткой кабанчик, серыми стенами и встроенной тумбой для на участке и в саду

На фото: маленькая детская ванная комната с фасадами в стиле шейкер, белыми фасадами, ванной в нише, душем над ванной, унитазом-моноблоком, синей плиткой, керамической плиткой, белыми стенами, полом из керамической плитки, врезной раковиной, столешницей из искусственного кварца, серым полом, шторкой для ванной, серой столешницей, нишей, тумбой под одну раковину и встроенной тумбой для на участке и в саду с

Свежая идея для дизайна: маленькая ванная комната в стиле модернизм с фасадами в стиле шейкер, белыми фасадами, унитазом-моноблоком, серой плиткой, керамогранитной плиткой, серыми стенами, полом из керамогранита, монолитной раковиной, столешницей из искусственного кварца, белым полом, душем с распашными дверями, белой столешницей, сиденьем для душа, тумбой под одну раковину, встроенной тумбой, сводчатым потолком и обоями на стенах для на участке и в саду - отличное фото интерьера

Источник вдохновения для домашнего уюта: маленькая ванная комната в стиле кантри с фасадами с выступающей филенкой, белыми фасадами, накладной ванной, душем над ванной, унитазом-моноблоком, белой плиткой, плиткой кабанчик, белыми стенами, полом из керамической плитки, душевой кабиной, врезной раковиной, столешницей из искусственного кварца, разноцветным полом, шторкой для ванной, черной столешницей, тумбой под одну раковину и встроенной тумбой для на участке и в саду

Источник вдохновения для домашнего уюта: маленький туалет в стиле фьюжн с плоскими фасадами, серыми фасадами, серыми стенами, полом из керамогранита, врезной раковиной, столешницей из искусственного кварца, разноцветным полом, черной столешницей и встроенной тумбой для на участке и в саду
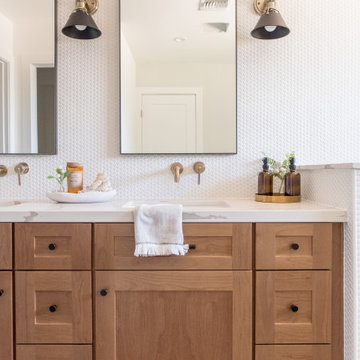
Источник вдохновения для домашнего уюта: главная ванная комната среднего размера в стиле неоклассика (современная классика) с фасадами в стиле шейкер, фасадами цвета дерева среднего тона, белой плиткой, белыми стенами, врезной раковиной, мраморной столешницей, белой столешницей, тумбой под две раковины и встроенной тумбой
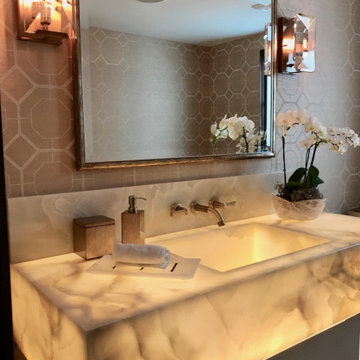
Elegant powder room with back lit stone counter.
На фото: маленькая ванная комната в морском стиле с серой плиткой, керамической плиткой, столешницей из известняка, серой столешницей, тумбой под две раковины и встроенной тумбой для на участке и в саду с
На фото: маленькая ванная комната в морском стиле с серой плиткой, керамической плиткой, столешницей из известняка, серой столешницей, тумбой под две раковины и встроенной тумбой для на участке и в саду с
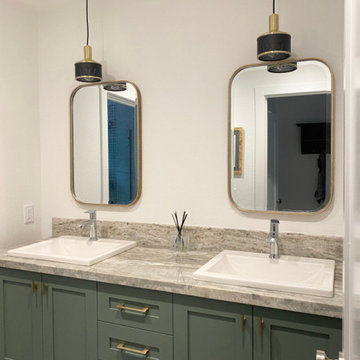
Идея дизайна: главная ванная комната среднего размера в стиле неоклассика (современная классика) с фасадами в стиле шейкер, зелеными фасадами, белыми стенами, светлым паркетным полом, мраморной столешницей, серой столешницей, тумбой под две раковины и встроенной тумбой
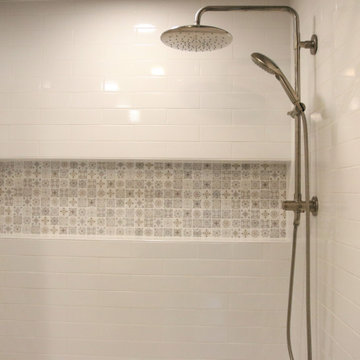
Master Bath Remodel showcases new vanity cabinets, linen closet, and countertops with top mount sink. Shower / Tub surround completed with a large white subway tile and a large Italian inspired mosaic wall niche. Tile floors tie all the elements together in this beautiful bathroom.
Client loved their beautiful bathroom remodel: "French Creek Designs was easy to work with and provided us with a quality product. Karen guided us in making choices for our bathroom remodels that are beautiful and functional. Their showroom is stocked with the latest designs and materials. Definitely would work with them in the future."
French Creek Designs Kitchen & Bath Design Center
Making Your Home Beautiful One Room at A Time…
French Creek Designs Kitchen & Bath Design Studio - where selections begin. Let us design and dream with you. Overwhelmed on where to start that home improvement, kitchen or bath project? Let our designers sit down with you and take the overwhelming out of the picture and assist in choosing your materials. Whether new construction, full remodel or just a partial remodel, we can help you to make it an enjoyable experience to design your dream space. Call to schedule your free design consultation today with one of our exceptional designers 307-337-4500.
#openforbusiness #casper #wyoming #casperbusiness #frenchcreekdesigns #shoplocal #casperwyoming #bathremodeling #bathdesigners #cabinets #countertops #knobsandpulls #sinksandfaucets #flooring #tileandmosiacs #homeimprovement #masterbath #guestbath #smallbath #luxurybath
Санузел с встроенной тумбой – фото дизайна интерьера с невысоким бюджетом
1

