Санузел с унитазом – фото дизайна интерьера
Сортировать:
Бюджет
Сортировать:Популярное за сегодня
1 - 20 из 101 фото
1 из 3

Photo by Ryan Gamma
Walnut vanity is mid-century inspired.
Subway tile with dark grout.
Стильный дизайн: главный совмещенный санузел среднего размера в стиле модернизм с фасадами цвета дерева среднего тона, отдельно стоящей ванной, душем без бортиков, белой плиткой, плиткой кабанчик, полом из керамогранита, врезной раковиной, столешницей из искусственного кварца, душем с распашными дверями, белой столешницей, серым полом, белыми стенами, плоскими фасадами, унитазом-моноблоком, тумбой под две раковины и напольной тумбой - последний тренд
Стильный дизайн: главный совмещенный санузел среднего размера в стиле модернизм с фасадами цвета дерева среднего тона, отдельно стоящей ванной, душем без бортиков, белой плиткой, плиткой кабанчик, полом из керамогранита, врезной раковиной, столешницей из искусственного кварца, душем с распашными дверями, белой столешницей, серым полом, белыми стенами, плоскими фасадами, унитазом-моноблоком, тумбой под две раковины и напольной тумбой - последний тренд

Beth Singer
На фото: совмещенный санузел в стиле рустика с открытыми фасадами, фасадами цвета дерева среднего тона, бежевой плиткой, черно-белой плиткой, серой плиткой, бежевыми стенами, паркетным полом среднего тона, столешницей из дерева, коричневым полом, каменной плиткой, подвесной раковиной, коричневой столешницей, тумбой под одну раковину, балками на потолке и стенами из вагонки
На фото: совмещенный санузел в стиле рустика с открытыми фасадами, фасадами цвета дерева среднего тона, бежевой плиткой, черно-белой плиткой, серой плиткой, бежевыми стенами, паркетным полом среднего тона, столешницей из дерева, коричневым полом, каменной плиткой, подвесной раковиной, коричневой столешницей, тумбой под одну раковину, балками на потолке и стенами из вагонки

The goal of this master bath transformation was to stay within existing footprint and improve the look, storage and functionality of the master bath. Right Wall: Along the right wall, designers gain footage and enlarge both the shower and water closet by replacing the existing tub and outdated surround with a freestanding Roman soaking tub. They use glass shower walls so natural light can illuminate the formerly dark, enclosed corner shower. From the footage gained from the tub area, designers add a toiletry closet in the water closet. They integrate the room's trim and window's valance to conceal a dropdown privacy shade over the leaded glass window behind the tub. Left Wall: A sink area originally located along the back wall is reconfigured into a symmetrical double-sink vanity along the left wall. Both sink mirrors are flanked by shelves of storage hidden behind tall, slender doors that are configured in the vanity to mimic columns. Back Wall: The back wall unit is built for storage and display, plus it houses a television that intentionally blends into the deep coloration of the millwork. The positioning of the television allows it to be watched from multiple vantage points – even from the shower. An under counter refrigerator is located in the lower left portion of unit.
Anthony Bonisolli Photography

2013 WINNER MBA Best Display Home $650,000+
When you’re ready to step up to a home that truly defines what you deserve – quality, luxury, style and comfort – take a look at the Oakland. With its modern take on a timeless classic, the Oakland’s contemporary elevation is softened by the warmth of traditional textures – marble, timber and stone. Inside, Atrium Homes’ famous attention to detail and intricate craftsmanship is obvious at every turn.
Formal foyer with a granite, timber and wrought iron staircase
High quality German lift
Elegant home theatre and study open off the foyer
Kitchen features black Italian granite benchtops and splashback and American Oak cabinetry
Modern stainless steel appliances
Upstairs private retreat and balcony
Luxurious main suite with double doors
Two double-sized minor bedrooms with shared semi ensuite
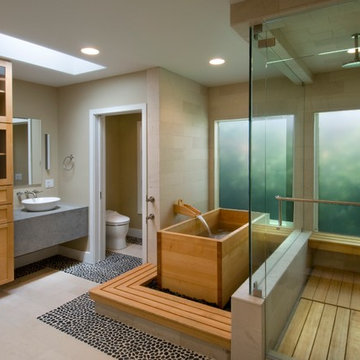
Zen bathroom in Brentwood, Ca. with a Japanese soaking tub.
Идея дизайна: совмещенный санузел в современном стиле с японской ванной, настольной раковиной и полом из галечной плитки
Идея дизайна: совмещенный санузел в современном стиле с японской ванной, настольной раковиной и полом из галечной плитки

This main bath suite is a dream come true for my client. We worked together to fix the architects weird floor plan. Now the plan has the free standing bathtub in perfect position. We also fixed the plan for the master bedroom and dual His/Her closets. The marble shower and floor with inlaid tile rug, gray cabinets and Sherwin Williams #SW7001 Marshmallow walls complete the vision! Cat Wilborne Photgraphy
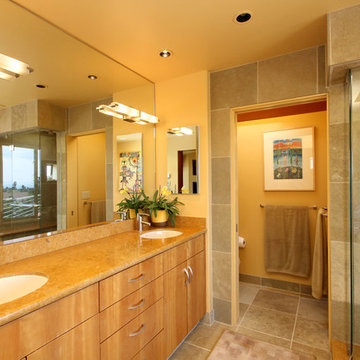
Genia Barnes
Идея дизайна: большой главный совмещенный санузел в стиле неоклассика (современная классика) с врезной раковиной, плоскими фасадами, светлыми деревянными фасадами, душем в нише, бежевой плиткой, керамической плиткой, желтыми стенами, полом из керамической плитки, бежевым полом и душем с распашными дверями
Идея дизайна: большой главный совмещенный санузел в стиле неоклассика (современная классика) с врезной раковиной, плоскими фасадами, светлыми деревянными фасадами, душем в нише, бежевой плиткой, керамической плиткой, желтыми стенами, полом из керамической плитки, бежевым полом и душем с распашными дверями

На фото: маленький главный совмещенный санузел в стиле рустика с накладной раковиной, душем в нише, плиткой из сланца, фасадами с утопленной филенкой, фасадами цвета дерева среднего тона, унитазом-моноблоком, коричневой плиткой, коричневыми стенами, полом из сланца, столешницей из дерева, коричневым полом, душем с распашными дверями и коричневой столешницей для на участке и в саду с
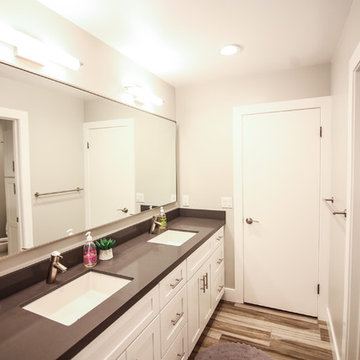
На фото: главный, серо-белый совмещенный санузел среднего размера в современном стиле с фасадами в стиле шейкер, белыми фасадами, столешницей из искусственного кварца, серой столешницей, тумбой под две раковины, встроенной тумбой, ванной в нише, душем над ванной, раздельным унитазом, серыми стенами, полом из винила, врезной раковиной, разноцветным полом, душем с раздвижными дверями и нишей
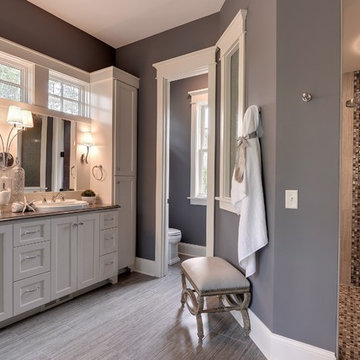
Professionally Staged by Ambience at Home http://ambiance-athome.com/
Professionally Photographed by SpaceCrafting http://spacecrafting.com
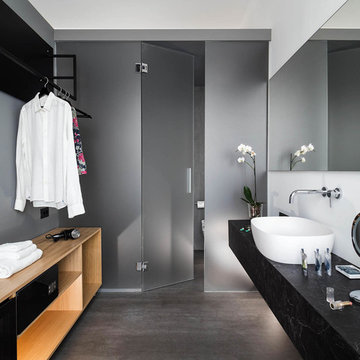
Habitat | bed & breakfast nel centro storico di Catania
Источник вдохновения для домашнего уюта: совмещенный санузел в современном стиле с черными фасадами, настольной раковиной, черной столешницей, серыми стенами и серым полом
Источник вдохновения для домашнего уюта: совмещенный санузел в современном стиле с черными фасадами, настольной раковиной, черной столешницей, серыми стенами и серым полом
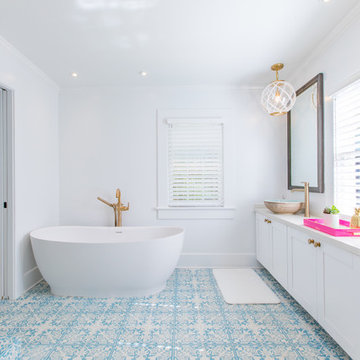
На фото: главный совмещенный санузел в морском стиле с фасадами в стиле шейкер, белыми фасадами, отдельно стоящей ванной, угловым душем, белыми стенами, полом из мозаичной плитки, настольной раковиной, синим полом и душем с распашными дверями

2-story addition to this historic 1894 Princess Anne Victorian. Family room, new full bath, relocated half bath, expanded kitchen and dining room, with Laundry, Master closet and bathroom above. Wrap-around porch with gazebo.
Photos by 12/12 Architects and Robert McKendrick Photography.
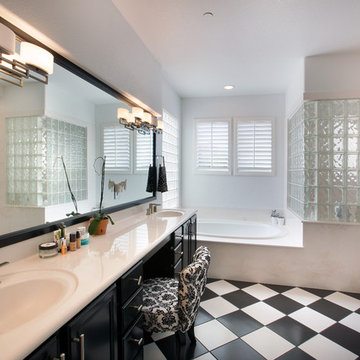
This black & white home is a dream. This master bathroom features a soaking tub, his & her vanities, as well as an open shower.
На фото: главный совмещенный санузел в современном стиле с черными фасадами, накладной ванной, открытым душем, унитазом-моноблоком, белыми стенами, открытым душем, белой столешницей, тумбой под две раковины и встроенной тумбой
На фото: главный совмещенный санузел в современном стиле с черными фасадами, накладной ванной, открытым душем, унитазом-моноблоком, белыми стенами, открытым душем, белой столешницей, тумбой под две раковины и встроенной тумбой
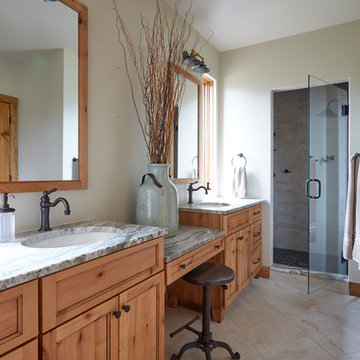
Photo Credit: Kaskel Photo
Свежая идея для дизайна: главный совмещенный санузел среднего размера в стиле рустика с фасадами с утопленной филенкой, светлыми деревянными фасадами, душем в нише, раздельным унитазом, бежевой плиткой, керамогранитной плиткой, бежевыми стенами, полом из керамогранита, врезной раковиной, столешницей из кварцита, бежевым полом, душем с распашными дверями, серой столешницей, тумбой под две раковины и встроенной тумбой - отличное фото интерьера
Свежая идея для дизайна: главный совмещенный санузел среднего размера в стиле рустика с фасадами с утопленной филенкой, светлыми деревянными фасадами, душем в нише, раздельным унитазом, бежевой плиткой, керамогранитной плиткой, бежевыми стенами, полом из керамогранита, врезной раковиной, столешницей из кварцита, бежевым полом, душем с распашными дверями, серой столешницей, тумбой под две раковины и встроенной тумбой - отличное фото интерьера

Remodel bathroom with matching wood for doors, cabinet and shelving.
Accent two tone wall tile
https://ZenArchitect.com

Bedwardine Road is our epic renovation and extension of a vast Victorian villa in Crystal Palace, south-east London.
Traditional architectural details such as flat brick arches and a denticulated brickwork entablature on the rear elevation counterbalance a kitchen that feels like a New York loft, complete with a polished concrete floor, underfloor heating and floor to ceiling Crittall windows.
Interiors details include as a hidden “jib” door that provides access to a dressing room and theatre lights in the master bathroom.
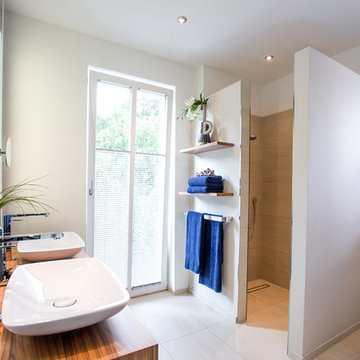
Источник вдохновения для домашнего уюта: совмещенный санузел среднего размера в современном стиле с фасадами цвета дерева среднего тона, открытым душем, бежевой плиткой, цементной плиткой, белыми стенами, полом из цементной плитки, душевой кабиной, настольной раковиной, столешницей из дерева, бежевым полом, открытым душем, коричневой столешницей, плоскими фасадами, тумбой под две раковины и подвесной тумбой
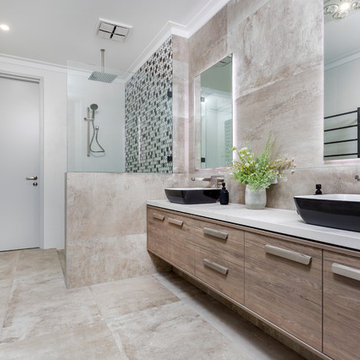
Designed to suit growing families or retirees and empty nesters who still enjoy their space, the home offers a flexible and functional floorplan with a downstairs master bedroom, three upstairs bedrooms, and four separate living areas including a home theatre, open-plan dining/living area, upstairs retreat and an alfresco area.
The contemporary, cutting edge styling of the striking exterior extends to a premium internal fit-out, with inclusions like Ilve appliances, black Villeroy and Boch basins, and Bertoni brushed nickel mixer taps. It’s all part of a very modern, very exciting new display home that we’re sure you’ll love.
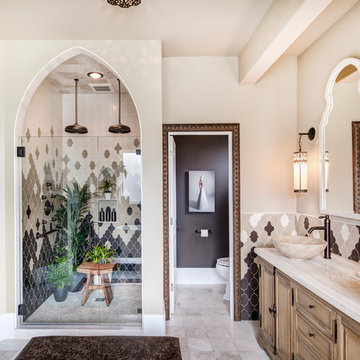
Moroccan master bathroom includes hand-carved wood vanity made in Morocco and features ANN SACKS tile. Tom Marks Photo
Стильный дизайн: главный совмещенный санузел в средиземноморском стиле с светлыми деревянными фасадами, отдельно стоящей ванной, керамической плиткой, бежевыми стенами, полом из керамической плитки, настольной раковиной, мраморной столешницей, душем с распашными дверями, душем в нише, бежевой плиткой, серой плиткой, белой плиткой, бежевым полом и фасадами с выступающей филенкой - последний тренд
Стильный дизайн: главный совмещенный санузел в средиземноморском стиле с светлыми деревянными фасадами, отдельно стоящей ванной, керамической плиткой, бежевыми стенами, полом из керамической плитки, настольной раковиной, мраморной столешницей, душем с распашными дверями, душем в нише, бежевой плиткой, серой плиткой, белой плиткой, бежевым полом и фасадами с выступающей филенкой - последний тренд
Санузел с унитазом – фото дизайна интерьера
1

