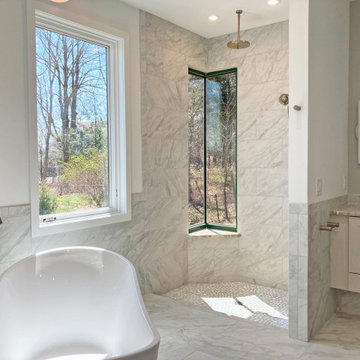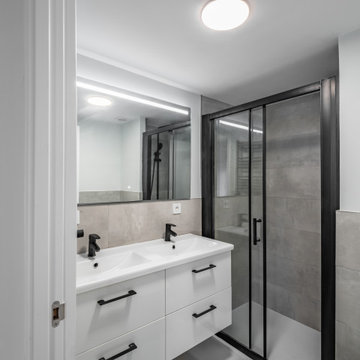Санузел с унитазом с подвесной тумбой – фото дизайна интерьера
Сортировать:
Бюджет
Сортировать:Популярное за сегодня
1 - 20 из 3 385 фото
1 из 3

Идея дизайна: серо-белый совмещенный санузел среднего размера в современном стиле с черными фасадами, душем в нише, инсталляцией, серой плиткой, керамогранитной плиткой, серыми стенами, полом из керамогранита, душевой кабиной, накладной раковиной, столешницей из искусственного камня, серым полом, душем с распашными дверями, белой столешницей, тумбой под одну раковину, подвесной тумбой и плоскими фасадами

Coveted Interiors
Rutherford, NJ 07070
Пример оригинального дизайна: большой главный совмещенный санузел в современном стиле с плоскими фасадами, белыми фасадами, отдельно стоящей ванной, душем без бортиков, разноцветной плиткой, мраморной плиткой, мраморным полом, столешницей из плитки, душем с распашными дверями, желтой столешницей, тумбой под две раковины и подвесной тумбой
Пример оригинального дизайна: большой главный совмещенный санузел в современном стиле с плоскими фасадами, белыми фасадами, отдельно стоящей ванной, душем без бортиков, разноцветной плиткой, мраморной плиткой, мраморным полом, столешницей из плитки, душем с распашными дверями, желтой столешницей, тумбой под две раковины и подвесной тумбой

geometric tile featuring a grid pattern contrasts with the organic nature of the large-aggregate black and white terrazzo flooring at this custom shower

The bathroom was redesigned to improve flow and add functional storage with a modern aesthetic.
Natural walnut cabinetry brings warmth balanced by the subtle movement in the warm gray floor and wall tiles and the white quartz counters and shower surround. We created half walls framing the shower topped with quartz and glass treated for easy maintenance. The angled wall and extra square footage in the water closet were eliminated for a larger vanity.
Floating vanities make the space feel larger and fit the modern aesthetic. The tall pullout storage at her vanity is one-sided to prevent items falling out the back and features shelves with acrylic sides for full product visibility.
We removed the tub deck and bump-out walls with inset shelves for improved flow and wall space for towels.
Now the freestanding tub anchors the middle of the room while allowing easy access to the windows that were blocked by the previous built-in.

Master Bathroom.
Elegant simplicity, dominated by spaciousness, ample natural lighting, simple & functional layout with restrained fixtures, ambient wall lighting, and refined material palette.

These first-time parents wanted to create a sanctuary in their home, a place to retreat and enjoy some self-care after a long day. They were inspired by the simplicity and natural elements found in wabi-sabi design so we took those basic elements and created a spa-like getaway.

Идея дизайна: маленький главный совмещенный санузел в современном стиле с плоскими фасадами, черными фасадами, полновстраиваемой ванной, инсталляцией, серой плиткой, керамогранитной плиткой, черными стенами, полом из керамогранита, консольной раковиной, столешницей из искусственного камня, серым полом, шторкой для ванной, серой столешницей, тумбой под одну раковину, подвесной тумбой и многоуровневым потолком для на участке и в саду

Adjacent to the spectacular soaking tub is the custom-designed glass shower enclosure, framed by smoke-colored wall and floor tile. Oak flooring and cabinetry blend easily with the teak ceiling soffit details. Architecture and interior design by Pierre Hoppenot, Studio PHH Architects.

Sage green bathroom tiles, paired with a timber vanity and arch recessed mirrored cabinets. Feature round wall light. Above counter basins and taps. Brushed nickel tapwear.
Kaleen Townhouses
Interior design and styling by Studio Black Interiors
Build by REP Building
Photography by Hcreations

Источник вдохновения для домашнего уюта: главный совмещенный санузел среднего размера в скандинавском стиле с плоскими фасадами, светлыми деревянными фасадами, отдельно стоящей ванной, душем без бортиков, серой плиткой, керамогранитной плиткой, белыми стенами, полом из керамогранита, накладной раковиной, столешницей из искусственного кварца, серым полом, открытым душем, белой столешницей, тумбой под две раковины и подвесной тумбой

The master bathroom showcases a
shower wall and countertops swathed in
slabs of Violeta honed marble tile, while
the shower floor and walls surrounding
the tub are crafted with Dolomite marble
tile. Technology also reigns, with a large
window in the shower covered in an
electrically charged film that, with the
touch of button, fogs over so you can’t
see in at night:

Источник вдохновения для домашнего уюта: большой главный совмещенный санузел в стиле модернизм с белыми фасадами, отдельно стоящей ванной, унитазом-моноблоком, серой плиткой, мраморной плиткой, синими стенами, полом из керамической плитки, врезной раковиной, столешницей из искусственного кварца, серым полом, открытым душем, белой столешницей, тумбой под две раковины и подвесной тумбой

Пример оригинального дизайна: совмещенный санузел среднего размера, в белых тонах с отделкой деревом в современном стиле с плоскими фасадами, бежевыми фасадами, гидромассажной ванной, угловым душем, инсталляцией, зеленой плиткой, керамической плиткой, зелеными стенами, полом из керамогранита, душевой кабиной, накладной раковиной, столешницей из искусственного камня, белым полом, душем с раздвижными дверями, белой столешницей, акцентной стеной, тумбой под одну раковину, подвесной тумбой и деревянными стенами

Dark & Sexy Master bathroom
*project in process- this is an artistic rendering used to communicate design direction and share options.
the client fell in love with this black and white soaking tub and so we built an option around it for him to see,.
The floor tile is 12 x 24 black porcelain with a gold inline vertical line- a small but beautiful detail.
The shower has mitered edges for a seamless edge effect.
Vanities float off of the floor for a clean linear modern aesthetic.
White marble is used at the countertop and to highlight the tup area at the floor.

На фото: главный совмещенный санузел в современном стиле с плоскими фасадами, фасадами цвета дерева среднего тона, японской ванной, душевой комнатой, серой плиткой, бежевыми стенами, настольной раковиной, бежевым полом, открытым душем, черной столешницей, тумбой под одну раковину и подвесной тумбой

Our client asked us to remodel the Master Bathroom of her 1970's lake home which was quite an honor since it was an important and personal space that she had been dreaming about for years. As a busy doctor and mother of two, she needed a sanctuary to relax and unwind. She and her husband had previously remodeled their entire house except for the Master Bath which was dark, tight and tired. She wanted a better layout to create a bright, clean, modern space with Calacatta gold marble, navy blue glass tile and cabinets and a sprinkle of gold hardware. The results were stunning... a fresh, clean, modern, bright and beautiful Master Bathroom that our client was thrilled to enjoy for years to come.

Master bathroom including a bath tub, walk in shower and a toilet cubicle.
Идея дизайна: главный совмещенный санузел в современном стиле с плоскими фасадами, фасадами цвета дерева среднего тона, угловым душем, серой плиткой, подвесной раковиной, серым полом, открытым душем, белой столешницей, тумбой под две раковины и подвесной тумбой
Идея дизайна: главный совмещенный санузел в современном стиле с плоскими фасадами, фасадами цвета дерева среднего тона, угловым душем, серой плиткой, подвесной раковиной, серым полом, открытым душем, белой столешницей, тумбой под две раковины и подвесной тумбой

The master ensuite uses a combination of timber panelling on the walls and stone tiling to create a warm, natural space.
Пример оригинального дизайна: главный совмещенный санузел среднего размера в стиле ретро с плоскими фасадами, отдельно стоящей ванной, открытым душем, инсталляцией, серой плиткой, плиткой из известняка, коричневыми стенами, полом из известняка, подвесной раковиной, серым полом, душем с распашными дверями, тумбой под две раковины и подвесной тумбой
Пример оригинального дизайна: главный совмещенный санузел среднего размера в стиле ретро с плоскими фасадами, отдельно стоящей ванной, открытым душем, инсталляцией, серой плиткой, плиткой из известняка, коричневыми стенами, полом из известняка, подвесной раковиной, серым полом, душем с распашными дверями, тумбой под две раковины и подвесной тумбой

Baño principal en combinación negro, gris y blanco. Alicatado a media altura y pintura a techo. Plato de ducha con correderas de cristal y perfilería en color negro. Doble lavabo con grifería y tiradores negros. Espejo con iluminación integrada.

New modern primary bathroom that uses waterproof plaster for the whole space. The bathtub is custom and made of the same waterproof plaster. Wall mounted faucets. Separate showers.
Санузел с унитазом с подвесной тумбой – фото дизайна интерьера
1

