Санузел с ванной на ножках и угловым душем – фото дизайна интерьера
Сортировать:
Бюджет
Сортировать:Популярное за сегодня
1 - 20 из 3 244 фото
1 из 3

Bathroom remodel. Wanted to keep the vintage charm with new refreshed finishes. New marble flooring, new claw foot tub, custom glass shower.
Стильный дизайн: главная ванная комната среднего размера в классическом стиле с белыми фасадами, ванной на ножках, угловым душем, унитазом-моноблоком, белой плиткой, плиткой кабанчик, синими стенами, накладной раковиной, мраморной столешницей, разноцветным полом, душем с распашными дверями, белой столешницей, нишей, тумбой под одну раковину, напольной тумбой, панелями на стенах и фасадами с утопленной филенкой - последний тренд
Стильный дизайн: главная ванная комната среднего размера в классическом стиле с белыми фасадами, ванной на ножках, угловым душем, унитазом-моноблоком, белой плиткой, плиткой кабанчик, синими стенами, накладной раковиной, мраморной столешницей, разноцветным полом, душем с распашными дверями, белой столешницей, нишей, тумбой под одну раковину, напольной тумбой, панелями на стенах и фасадами с утопленной филенкой - последний тренд

The black and white claw-foot tub creates a focal point beneath the bay window of this master bathroom. Large format subway tile, and black and white patterned tile give this bathroom an eclectic look that's a little farmhouse, a little vintage and a little industrial.
© Lassiter Photography 2018

We transformed a Georgian brick two-story built in 1998 into an elegant, yet comfortable home for an active family that includes children and dogs. Although this Dallas home’s traditional bones were intact, the interior dark stained molding, paint, and distressed cabinetry, along with dated bathrooms and kitchen were in desperate need of an overhaul. We honored the client’s European background by using time-tested marble mosaics, slabs and countertops, and vintage style plumbing fixtures throughout the kitchen and bathrooms. We balanced these traditional elements with metallic and unique patterned wallpapers, transitional light fixtures and clean-lined furniture frames to give the home excitement while maintaining a graceful and inviting presence. We used nickel lighting and plumbing finishes throughout the home to give regal punctuation to each room. The intentional, detailed styling in this home is evident in that each room boasts its own character while remaining cohesive overall.

Unglazed porcelain – There is no glazing or any other coating applied to the tile. Their color is the same on the face of the tile as it is on the back resulting in very durable tiles that do not show the effects of heavy traffic. The most common unglazed tiles are the red quarry tiles or the granite looking porcelain ceramic tiles used in heavy commercial areas. Historic matches to the original tiles made from 1890 - 1930's. Subway Ceramic floor tiles are made of the highest quality unglazed porcelain and carefully arranged on a fiber mesh as one square foot sheets. A complimentary black hex is also in stock in both sizes and available by the sheet for creating borders and accent designs.
Subway Ceramics offers vintage tile is 3/8" thick, with a flat surface and square edges. The Subway Ceramics collection of traditional subway tile, moldings and accessories.

Bronze Green family bathroom with dark rusty red slipper bath, marble herringbone tiles, cast iron fireplace, oak vanity sink, walk-in shower and bronze green tiles, vintage lighting and a lot of art and antiques objects!

Источник вдохновения для домашнего уюта: большой главный совмещенный санузел в викторианском стиле с фасадами островного типа, коричневыми фасадами, ванной на ножках, угловым душем, унитазом-моноблоком, темным паркетным полом, раковиной с пьедесталом, столешницей из гранита, коричневым полом, душем с распашными дверями, белой столешницей, тумбой под две раковины, напольной тумбой, панелями на стенах, белой плиткой и керамогранитной плиткой

На фото: большая главная ванная комната в викторианском стиле с фасадами с выступающей филенкой, темными деревянными фасадами, ванной на ножках, угловым душем, серой плиткой, мраморной плиткой, коричневыми стенами, мраморным полом, врезной раковиной, столешницей из оникса, серым полом, душем с распашными дверями, оранжевой столешницей, сиденьем для душа и встроенной тумбой

На фото: маленькая главная ванная комната в стиле фьюжн с плоскими фасадами, фасадами цвета дерева среднего тона, ванной на ножках, угловым душем, белыми стенами, полом из керамической плитки, врезной раковиной, мраморной столешницей, белым полом, душем с распашными дверями, тумбой под одну раковину и встроенной тумбой для на участке и в саду с

Modern rustic master bathroom renovation
Свежая идея для дизайна: главная ванная комната в стиле неоклассика (современная классика) с черными фасадами, ванной на ножках, белой плиткой, керамической плиткой, белыми стенами, врезной раковиной, столешницей из искусственного кварца, черным полом, душем с распашными дверями, белой столешницей, нишей, сиденьем для душа, тумбой под две раковины, встроенной тумбой, фасадами с выступающей филенкой и угловым душем - отличное фото интерьера
Свежая идея для дизайна: главная ванная комната в стиле неоклассика (современная классика) с черными фасадами, ванной на ножках, белой плиткой, керамической плиткой, белыми стенами, врезной раковиной, столешницей из искусственного кварца, черным полом, душем с распашными дверями, белой столешницей, нишей, сиденьем для душа, тумбой под две раковины, встроенной тумбой, фасадами с выступающей филенкой и угловым душем - отличное фото интерьера
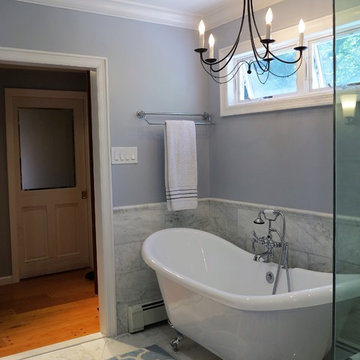
Master Bathroom renovation in rural central NJ
Идея дизайна: большая главная ванная комната в стиле кантри с фасадами островного типа, серыми фасадами, ванной на ножках, угловым душем, унитазом-моноблоком, разноцветной плиткой, мраморной плиткой, серыми стенами, мраморным полом, врезной раковиной, мраморной столешницей, разноцветным полом, душем с распашными дверями и белой столешницей
Идея дизайна: большая главная ванная комната в стиле кантри с фасадами островного типа, серыми фасадами, ванной на ножках, угловым душем, унитазом-моноблоком, разноцветной плиткой, мраморной плиткой, серыми стенами, мраморным полом, врезной раковиной, мраморной столешницей, разноцветным полом, душем с распашными дверями и белой столешницей
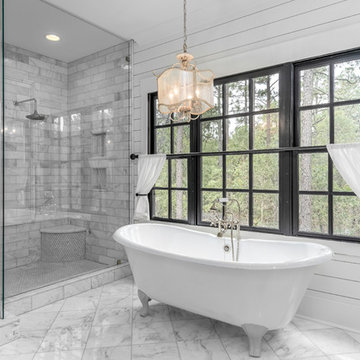
Photography: Christopher Jones Photography / Builder: Riley & Walker Homes
Стильный дизайн: ванная комната в стиле кантри с ванной на ножках, угловым душем, серой плиткой, белыми стенами и серым полом - последний тренд
Стильный дизайн: ванная комната в стиле кантри с ванной на ножках, угловым душем, серой плиткой, белыми стенами и серым полом - последний тренд

Пример оригинального дизайна: большая главная ванная комната в стиле кантри с фасадами в стиле шейкер, серыми фасадами, ванной на ножках, белыми стенами, серым полом, белой столешницей, угловым душем, бетонным полом, врезной раковиной и душем с распашными дверями

I designed the spa master bath to provide a calming oasis by using a blend of marble tile, concrete counter tops, chrome, crystal and a refurbished antique claw foot tub.

Источник вдохновения для домашнего уюта: ванная комната среднего размера в классическом стиле с раздельным унитазом, серыми стенами, разноцветным полом, черными фасадами, ванной на ножках, угловым душем, белой плиткой, плиткой кабанчик, полом из керамической плитки, душевой кабиной, врезной раковиной, столешницей из искусственного камня и душем с распашными дверями

Veronica Rodriguez
Пример оригинального дизайна: большая ванная комната в классическом стиле с ванной на ножках, угловым душем, унитазом-моноблоком, белой плиткой, керамической плиткой, серыми стенами, раковиной с пьедесталом, мраморной столешницей, душем с распашными дверями и плоскими фасадами
Пример оригинального дизайна: большая ванная комната в классическом стиле с ванной на ножках, угловым душем, унитазом-моноблоком, белой плиткой, керамической плиткой, серыми стенами, раковиной с пьедесталом, мраморной столешницей, душем с распашными дверями и плоскими фасадами
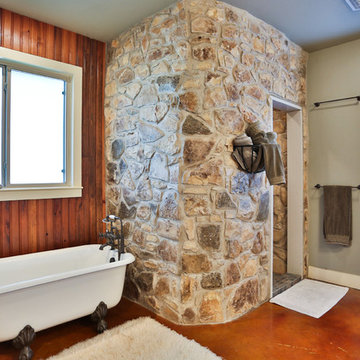
Идея дизайна: ванная комната в стиле кантри с ванной на ножках, угловым душем, серыми стенами и бетонным полом
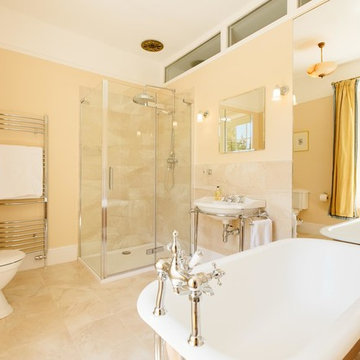
На фото: ванная комната в классическом стиле с консольной раковиной, ванной на ножках, угловым душем, бежевыми стенами и унитазом-моноблоком

The beautiful, old barn on this Topsfield estate was at risk of being demolished. Before approaching Mathew Cummings, the homeowner had met with several architects about the structure, and they had all told her that it needed to be torn down. Thankfully, for the sake of the barn and the owner, Cummings Architects has a long and distinguished history of preserving some of the oldest timber framed homes and barns in the U.S.
Once the homeowner realized that the barn was not only salvageable, but could be transformed into a new living space that was as utilitarian as it was stunning, the design ideas began flowing fast. In the end, the design came together in a way that met all the family’s needs with all the warmth and style you’d expect in such a venerable, old building.
On the ground level of this 200-year old structure, a garage offers ample room for three cars, including one loaded up with kids and groceries. Just off the garage is the mudroom – a large but quaint space with an exposed wood ceiling, custom-built seat with period detailing, and a powder room. The vanity in the powder room features a vanity that was built using salvaged wood and reclaimed bluestone sourced right on the property.
Original, exposed timbers frame an expansive, two-story family room that leads, through classic French doors, to a new deck adjacent to the large, open backyard. On the second floor, salvaged barn doors lead to the master suite which features a bright bedroom and bath as well as a custom walk-in closet with his and hers areas separated by a black walnut island. In the master bath, hand-beaded boards surround a claw-foot tub, the perfect place to relax after a long day.
In addition, the newly restored and renovated barn features a mid-level exercise studio and a children’s playroom that connects to the main house.
From a derelict relic that was slated for demolition to a warmly inviting and beautifully utilitarian living space, this barn has undergone an almost magical transformation to become a beautiful addition and asset to this stately home.

Interior Design and photo from Lawler Design Studio, Hattiesburg, MS and Winter Park, FL; Suzanna Lawler-Boney, ASID, NCIDQ.
На фото: большая главная ванная комната в классическом стиле с накладной раковиной, белыми фасадами, ванной на ножках, угловым душем, черной плиткой, белой плиткой, керамической плиткой, разноцветными стенами, полом из керамической плитки и столешницей из дерева
На фото: большая главная ванная комната в классическом стиле с накладной раковиной, белыми фасадами, ванной на ножках, угловым душем, черной плиткой, белой плиткой, керамической плиткой, разноцветными стенами, полом из керамической плитки и столешницей из дерева
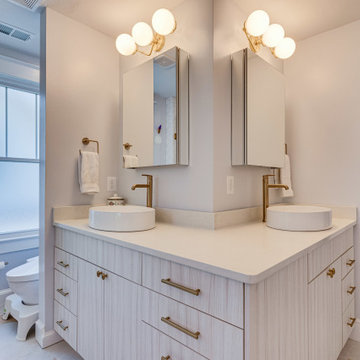
Designed by Marc Jean-Michel of Reico Kitchen & Bath in Bethesda MD, this converted bedroom remodeled as transitional style inspired primary bathroom features Ultracraft Cabinetry in the Piper door style with Raw Cotton finish. The bathroom vanity are MSI Q Quartz in the color Shell White.
The bathroom also features products not supplied by Reico but considered during the design process. The products include Loft Lilac 3/4” Penny Round Glass Tile, Pergola Wood White 12.5” Hexagon Matte Porcelain Tile and Highwater Blanco Fishscale Matte 2x5 Ceramic Tile from Tile Bar; Kohler sinks and medicine cabinets; Delta plumbing fixtures and cabinet hardware in Champagne Bronze; and a Duchess Acrylic Double Slipper Clawfoot Tub painted Plum Luck from Restoria Bathtub.
“Our new primary bathroom is a dream come true. Marc at Reico was a huge help in laying out the vanities, as the design is a unique corner shape. He used his immense knowledge to help space the drawers and cabinets and helped me visualize the final product throughout the design phase,” said the client. “We brought our tile samples to our appointment and took time to evaluate all potential finishes before making selections. Marc was a huge help through the entire process. Our bathroom is a perfect retreat and we love it. Big thanks to Reico!”
Photos courtesy of BTW Images LLC.
Санузел с ванной на ножках и угловым душем – фото дизайна интерьера
1

