Санузел с угловым душем и тумбой под две раковины – фото дизайна интерьера
Сортировать:
Бюджет
Сортировать:Популярное за сегодня
1 - 20 из 13 537 фото
1 из 3

This project was a complete home design plan for a large new construction luxury home on the south-end of Mercer Island. The contrasting colors utilized throughout emit a chic modern vibe while the complementing darker tones invites a sense of warmth to this modern farmhouse style.

Идея дизайна: главная ванная комната среднего размера в стиле неоклассика (современная классика) с фасадами в стиле шейкер, синими фасадами, угловым душем, серой плиткой, керамогранитной плиткой, белыми стенами, полом из керамогранита, врезной раковиной, столешницей из кварцита, серым полом, душем с распашными дверями, белой столешницей, сиденьем для душа и тумбой под две раковины

Photography: Tiffany Ringwald
Builder: Ekren Construction
Пример оригинального дизайна: главная ванная комната в стиле неоклассика (современная классика) с фасадами в стиле шейкер, серыми фасадами, полновстраиваемой ванной, белой плиткой, керамогранитной плиткой, полом из керамогранита, врезной раковиной, столешницей из искусственного кварца, белым полом, душем с распашными дверями, белой столешницей, нишей, тумбой под две раковины, встроенной тумбой и угловым душем
Пример оригинального дизайна: главная ванная комната в стиле неоклассика (современная классика) с фасадами в стиле шейкер, серыми фасадами, полновстраиваемой ванной, белой плиткой, керамогранитной плиткой, полом из керамогранита, врезной раковиной, столешницей из искусственного кварца, белым полом, душем с распашными дверями, белой столешницей, нишей, тумбой под две раковины, встроенной тумбой и угловым душем

The master bathroom is large with plenty of built-in storage space and double vanity. The countertops carry on from the kitchen. A large freestanding tub sits adjacent to the window next to the large stand-up shower. The floor is a dark great chevron tile pattern that grounds the lighter design finishes.

Пример оригинального дизайна: ванная комната в стиле неоклассика (современная классика) с фасадами в стиле шейкер, фасадами цвета дерева среднего тона, угловым душем, серой плиткой, серыми стенами, врезной раковиной, серым полом, душем с распашными дверями, белой столешницей, тумбой под две раковины и встроенной тумбой

Идея дизайна: большая главная ванная комната в морском стиле с фасадами в стиле шейкер, белыми фасадами, отдельно стоящей ванной, угловым душем, унитазом-моноблоком, белой плиткой, плиткой кабанчик, белыми стенами, полом из керамогранита, врезной раковиной, столешницей из искусственного кварца, душем с распашными дверями, белой столешницей, тумбой под две раковины, напольной тумбой и белым полом

Ensuite bathroom with medium-light wood cabinetry, black matte hardware and appliances, white counter tops, and black matte metal mirror and pendant.
Источник вдохновения для домашнего уюта: главная ванная комната среднего размера с фасадами с утопленной филенкой, коричневыми фасадами, отдельно стоящей ванной, угловым душем, белой плиткой, плиткой кабанчик, белыми стенами, полом из винила, врезной раковиной, столешницей из искусственного кварца, душем с распашными дверями, белой столешницей, тумбой под две раковины и встроенной тумбой
Источник вдохновения для домашнего уюта: главная ванная комната среднего размера с фасадами с утопленной филенкой, коричневыми фасадами, отдельно стоящей ванной, угловым душем, белой плиткой, плиткой кабанчик, белыми стенами, полом из винила, врезной раковиной, столешницей из искусственного кварца, душем с распашными дверями, белой столешницей, тумбой под две раковины и встроенной тумбой

A refined sanctuary for busy parents, this serene master bath features large scale black floor tile, and an amazingly elegant free-standing tub. The modern vanity is a quiet compliment to the restrained color palette. The oversized shower features wavy white wall tile, hexagonal floor and niche tile and a frameless glass enclosure. Restful, modern style at its best.

На фото: маленькая главная ванная комната в стиле ретро с плоскими фасадами, фасадами цвета дерева среднего тона, белой плиткой, белыми стенами, полом из керамической плитки, врезной раковиной, столешницей из искусственного кварца, бежевым полом, белой столешницей, тумбой под две раковины, напольной тумбой, угловым душем, раздельным унитазом и душем с распашными дверями для на участке и в саду
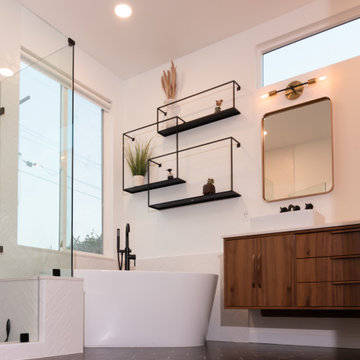
Идея дизайна: ванная комната в стиле ретро с плоскими фасадами, коричневыми фасадами, отдельно стоящей ванной, угловым душем, черно-белой плиткой, керамогранитной плиткой, белыми стенами, полом из керамогранита, настольной раковиной, столешницей из искусственного кварца, черным полом, душем с распашными дверями, белой столешницей, сиденьем для душа, тумбой под две раковины и подвесной тумбой

Идея дизайна: большой главный совмещенный санузел в стиле неоклассика (современная классика) с фасадами с декоративным кантом, серыми фасадами, отдельно стоящей ванной, угловым душем, серой плиткой, керамогранитной плиткой, белыми стенами, полом из керамогранита, врезной раковиной, столешницей из кварцита, серым полом, душем с распашными дверями, белой столешницей, тумбой под две раковины и встроенной тумбой

Kowalske Kitchen & Bath was hired as the bathroom remodeling contractor for this Delafield master bath and closet. This black and white boho bathrooom has industrial touches and warm wood accents.
The original space was like a labyrinth, with a complicated layout of walls and doors. The homeowners wanted to improve the functionality and modernize the space.
The main entry of the bathroom/closet was a single door that lead to the vanity. Around the left was the closet and around the right was the rest of the bathroom. The bathroom area consisted of two separate closets, a bathtub/shower combo, a small walk-in shower and a toilet.
To fix the choppy layout, we separated the two spaces with separate doors – one to the master closet and one to the bathroom. We installed pocket doors for each doorway to keep a streamlined look and save space.
BLACK & WHITE BOHO BATHROOM
This master bath is a light, airy space with a boho vibe. The couple opted for a large walk-in shower featuring a Dreamline Shower enclosure. Moving the shower to the corner gave us room for a black vanity, quartz counters, two sinks, and plenty of storage and counter space. The toilet is tucked in the far corner behind a half wall.
BOHO DESIGN
The design is contemporary and features black and white finishes. We used a white cararra marble hexagon tile for the backsplash and the shower floor. The Hinkley light fixtures are matte black and chrome. The space is warmed up with luxury vinyl plank wood flooring and a teak shelf in the shower.
HOMEOWNER REVIEW
“Kowalske just finished our master bathroom/closet and left us very satisfied. Within a few weeks of involving Kowalske, they helped us finish our designs and planned out the whole project. Once they started, they finished work before deadlines, were so easy to communicate with, and kept expectations clear. They didn’t leave us wondering when their skilled craftsmen (all of which were professional and great guys) were coming and going or how far away the finish line was, each week was planned. Lastly, the quality of the finished product is second to none and worth every penny. I highly recommend Kowalske.” – Mitch, Facebook Review

The homeowners wanted to improve the layout and function of their tired 1980’s bathrooms. The master bath had a huge sunken tub that took up half the floor space and the shower was tiny and in small room with the toilet. We created a new toilet room and moved the shower to allow it to grow in size. This new space is far more in tune with the client’s needs. The kid’s bath was a large space. It only needed to be updated to today’s look and to flow with the rest of the house. The powder room was small, adding the pedestal sink opened it up and the wallpaper and ship lap added the character that it needed
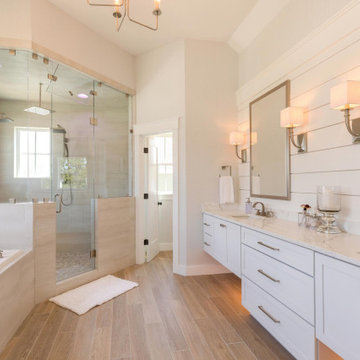
Свежая идея для дизайна: ванная комната в морском стиле с фасадами в стиле шейкер, белыми фасадами, накладной ванной, угловым душем, серыми стенами, врезной раковиной, коричневым полом, душем с распашными дверями, белой столешницей и тумбой под две раковины - отличное фото интерьера
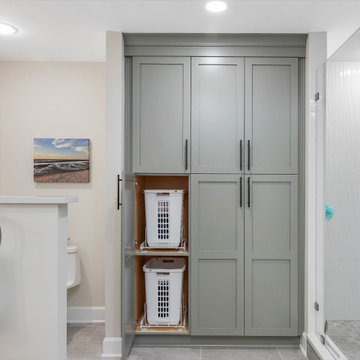
Nancy Knickerbocker of Reico Kitchen and Bath in Southern Pines, NC collaborated with Tod Reid to design a transitional styled inspired a primary and guest bathroom featuring Masterpiece and Ultracraft cabinetry.
For the primary bathroom, the vanity cabinets are Masterpiece in the Martel door style in Maple with a Shortbread finish, complimented by Silestone Calacatta Gold countertops. A linen cabinet in Ultracraft in the Avon door style with a Moon Bay finish completes the design.
The primary bathroom also includes a Tile Inc. Glacier Wave Gloss shower wall tile and Bakersfield Pumice bath and shower floor tile.
The guest bathroom vanity cabinets are Masterpiece in the Ganon door style with a Dove White finish complemented with Silestone Miami White countertops. The design also includes Watercolors O'Keefe shower wall tile, Canvas White Subway wall end tile and Bakersfield Pumice bath and shower floor tile.
Both bathrooms feature Kohler plumbing fixtures and accessories.
"I enjoyed working with these clients. They had clear goals for their projects, and I believe we achieved them! In the primary bath, we enlarged the shower by removing a garden tub. Opting for large glass panels highlights the wave tile and creates an open feel. We also replaced the water closet door with a knee wall for privacy and replaced the linen closet with colorful cabinetry, making the space more functional. The tall cabinet on the left now includes two laundry hampers, and the black hardware ties everything together nicely," said Nancy.
"The guest bathroom, located just off the main living area, sees frequent use. We replaced the existing tub/shower combination with a shower only. The watercolor tiles on the back wall steal the show whenever the door is open, adding a beautiful focal point to the space."
Photo courtesy of ShowSpaces Photography.
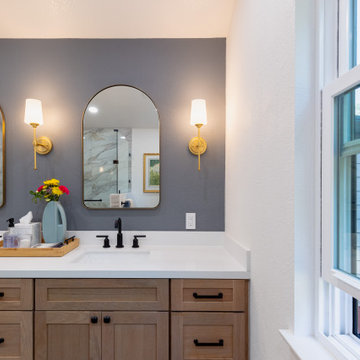
Welcome to Bayside Home Improvement LLC! Our team is excited to showcase our latest project in Fountain Hills, AZ. With our expertise in home remodeling, we've transformed this space into a stunning and functional sanctuary. From updated bathrooms to revamped living areas, our attention to detail and commitment to quality shine through in every aspect of this renovation. Explore our portfolio to discover how we can bring your dream home to life.
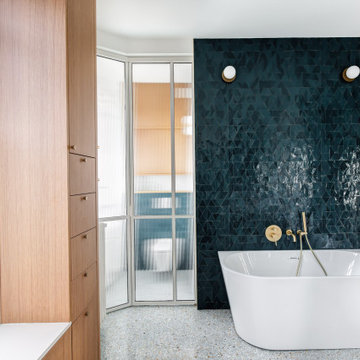
Une salle de bain épurée qui combine l’élégance du chêne avec une mosaïque présente tant au sol qu’au mur, accompagné d’une structure de verrière réalisée en verre flûte.
Les accents dorés dispersés dans la salle de bain se démarquent en contraste avec la mosaïque.

Black and white bathrooms are clean and classic, this remodel is all that and more. A great rework of this space helped this become so much more than the small shower/closet it once was.
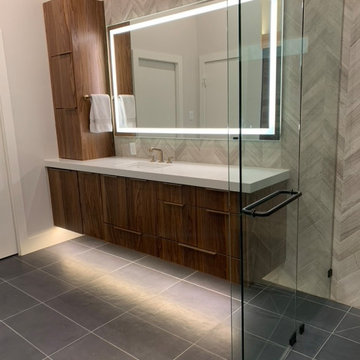
A new sauna and modern look for this 1990's home refreshed the master bath in a big way!
Идея дизайна: большая главная ванная комната в стиле модернизм с плоскими фасадами, темными деревянными фасадами, угловым душем, унитазом-моноблоком, черной плиткой, керамогранитной плиткой, белыми стенами, полом из керамогранита, врезной раковиной, столешницей из искусственного кварца, черным полом, душем с распашными дверями, белой столешницей, тумбой под две раковины и подвесной тумбой
Идея дизайна: большая главная ванная комната в стиле модернизм с плоскими фасадами, темными деревянными фасадами, угловым душем, унитазом-моноблоком, черной плиткой, керамогранитной плиткой, белыми стенами, полом из керамогранита, врезной раковиной, столешницей из искусственного кварца, черным полом, душем с распашными дверями, белой столешницей, тумбой под две раковины и подвесной тумбой

Primary bathroom remodel with steel blue double vanity and tower linen cabinet, quartz countertop, petite free-standing soaking tub, custom shower with floating bench and glass doors, herringbone porcelain tile floor, v-groove wall paneling, white ceramic subway tile in shower, and a beautiful color palette of blues, taupes, creams and sparkly chrome.
Санузел с угловым душем и тумбой под две раковины – фото дизайна интерьера
1

