Санузел с светлыми деревянными фасадами и розовыми стенами – фото дизайна интерьера
Сортировать:
Бюджет
Сортировать:Популярное за сегодня
1 - 20 из 211 фото
1 из 3

Nous avons joué la carte nature pour cette salle de douche réalisée dans les teintes rose bouleau, blanc et terracotta.
La douche à l'italienne permet d'agrandir l'espace avec sa paroie vitrée transparente posée sur un muret en faïence blanche.
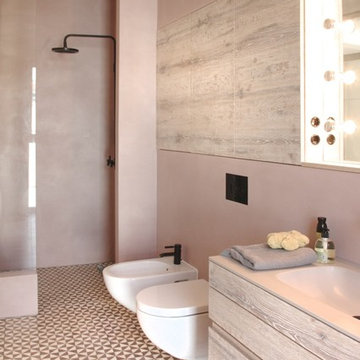
Badgestaltung mit Marmorkalkputz fugenlos
in Zusammenarbeit mit Atelier für Raumfragen
Стильный дизайн: большая ванная комната в современном стиле с плоскими фасадами, светлыми деревянными фасадами, открытым душем, биде, розовыми стенами, душевой кабиной, монолитной раковиной, открытым душем и зеркалом с подсветкой - последний тренд
Стильный дизайн: большая ванная комната в современном стиле с плоскими фасадами, светлыми деревянными фасадами, открытым душем, биде, розовыми стенами, душевой кабиной, монолитной раковиной, открытым душем и зеркалом с подсветкой - последний тренд

luxurious details add warmth to the graphic space.
На фото: маленькая детская ванная комната в стиле ретро с плоскими фасадами, светлыми деревянными фасадами, ванной в нише, душем над ванной, унитазом-моноблоком, черно-белой плиткой, цементной плиткой, розовыми стенами, полом из керамической плитки, монолитной раковиной, столешницей из искусственного кварца, черным полом, душем с распашными дверями, белой столешницей, нишей, тумбой под две раковины и напольной тумбой для на участке и в саду
На фото: маленькая детская ванная комната в стиле ретро с плоскими фасадами, светлыми деревянными фасадами, ванной в нише, душем над ванной, унитазом-моноблоком, черно-белой плиткой, цементной плиткой, розовыми стенами, полом из керамической плитки, монолитной раковиной, столешницей из искусственного кварца, черным полом, душем с распашными дверями, белой столешницей, нишей, тумбой под две раковины и напольной тумбой для на участке и в саду

This 1960s home was in original condition and badly in need of some functional and cosmetic updates. We opened up the great room into an open concept space, converted the half bathroom downstairs into a full bath, and updated finishes all throughout with finishes that felt period-appropriate and reflective of the owner's Asian heritage.

This bathroom features a freestanding bathtub near a window, with a towel rack to the side. There's a large marble countertop with a sink and brass fixtures. Above the countertop hangs a mirror, and three pendant lights dangle from the ceiling. The walls have a pinkish hue with patches of exposed plaster. A white chair and a small stool with a cloth are also present in the room. The floor is tiled in light grey marble.
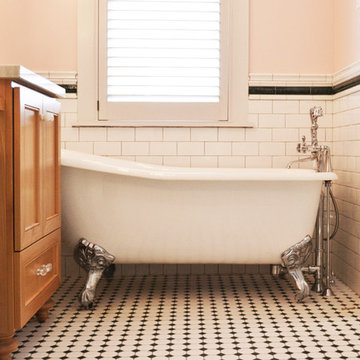
Master bath clawfoot tub, with mosaic tile floors and tile wainscoting.
Photo Cred: Old Adobe Studios
На фото: главная ванная комната среднего размера в стиле кантри с фасадами с декоративным кантом, светлыми деревянными фасадами, ванной на ножках, душем в нише, раздельным унитазом, белой плиткой, плиткой кабанчик, розовыми стенами, полом из мозаичной плитки, врезной раковиной, мраморной столешницей, белым полом, душем с распашными дверями и серой столешницей с
На фото: главная ванная комната среднего размера в стиле кантри с фасадами с декоративным кантом, светлыми деревянными фасадами, ванной на ножках, душем в нише, раздельным унитазом, белой плиткой, плиткой кабанчик, розовыми стенами, полом из мозаичной плитки, врезной раковиной, мраморной столешницей, белым полом, душем с распашными дверями и серой столешницей с
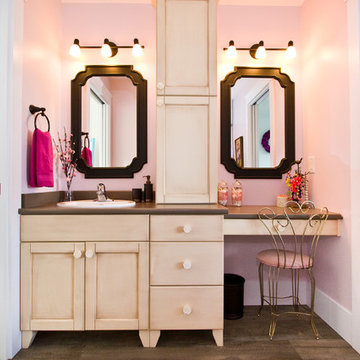
Adorable girls bathroom
Photographer: Kelly Corbett Design
Custom Cabinetry: Starline Cabinets
Пример оригинального дизайна: детская ванная комната среднего размера в стиле модернизм с фасадами с утопленной филенкой, светлыми деревянными фасадами, розовыми стенами, темным паркетным полом, накладной раковиной, столешницей из ламината, коричневым полом и коричневой столешницей
Пример оригинального дизайна: детская ванная комната среднего размера в стиле модернизм с фасадами с утопленной филенкой, светлыми деревянными фасадами, розовыми стенами, темным паркетным полом, накладной раковиной, столешницей из ламината, коричневым полом и коричневой столешницей
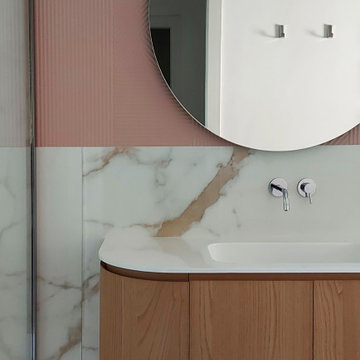
Пример оригинального дизайна: ванная комната среднего размера в современном стиле с плоскими фасадами, светлыми деревянными фасадами, мраморной плиткой, розовыми стенами, душевой кабиной, монолитной раковиной, белым полом, душем с раздвижными дверями, белой столешницей, тумбой под одну раковину и подвесной тумбой

На фото: детская ванная комната среднего размера в стиле модернизм с плоскими фасадами, светлыми деревянными фасадами, открытым душем, унитазом-моноблоком, коричневой плиткой, плиткой под дерево, розовыми стенами, полом из винила, подвесной раковиной, столешницей из искусственного кварца, бежевым полом, открытым душем, белой столешницей, нишей, тумбой под одну раковину и подвесной тумбой
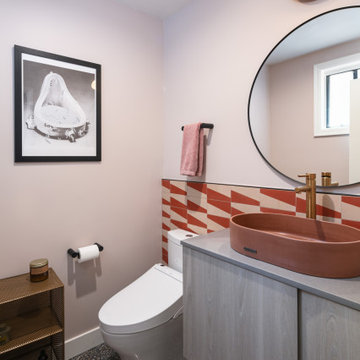
The downstairs powder room has a 4' hand painted cement tile wall with the same black Terrazzo flooring continuing from the kitchen area.
A wall mounted vanity with custom fabricated slab top and a concrete vessel sink on top.
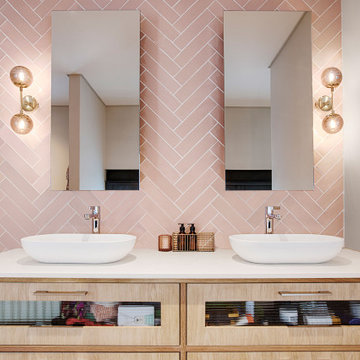
Main bathroom double vanity with built in mirror cabinets
Стильный дизайн: главная ванная комната в современном стиле с стеклянными фасадами, светлыми деревянными фасадами, розовой плиткой, розовыми стенами, столешницей из искусственного кварца, белой столешницей и встроенной тумбой - последний тренд
Стильный дизайн: главная ванная комната в современном стиле с стеклянными фасадами, светлыми деревянными фасадами, розовой плиткой, розовыми стенами, столешницей из искусственного кварца, белой столешницей и встроенной тумбой - последний тренд
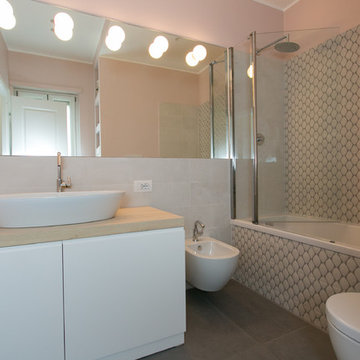
На фото: ванная комната в современном стиле с плоскими фасадами, светлыми деревянными фасадами, накладной ванной, инсталляцией, розовыми стенами, настольной раковиной, столешницей из дерева, серым полом и душем с распашными дверями
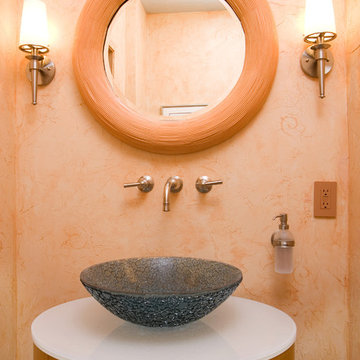
На фото: ванная комната среднего размера в стиле неоклассика (современная классика) с настольной раковиной, светлыми деревянными фасадами, розовыми стенами, стеклянной столешницей, белой столешницей и плоскими фасадами с
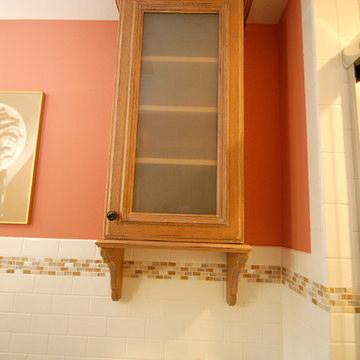
This bathroom is featuring Barcelona raised Wood-Mode Custom Cabinetry in Burnished bronze finished on oak wood.
Источник вдохновения для домашнего уюта: маленькая ванная комната в классическом стиле с фасадами с выступающей филенкой, светлыми деревянными фасадами, унитазом-моноблоком, белой плиткой, плиткой кабанчик, розовыми стенами, полом из мозаичной плитки, душевой кабиной, врезной раковиной, столешницей из гранита и душем в нише для на участке и в саду
Источник вдохновения для домашнего уюта: маленькая ванная комната в классическом стиле с фасадами с выступающей филенкой, светлыми деревянными фасадами, унитазом-моноблоком, белой плиткой, плиткой кабанчик, розовыми стенами, полом из мозаичной плитки, душевой кабиной, врезной раковиной, столешницей из гранита и душем в нише для на участке и в саду
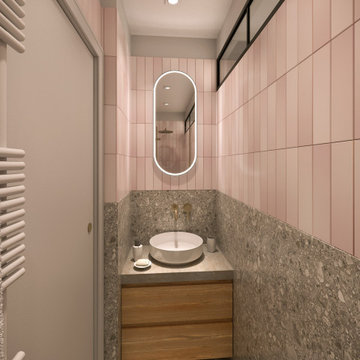
На фото: главная ванная комната среднего размера в современном стиле с плоскими фасадами, светлыми деревянными фасадами, душем без бортиков, розовой плиткой, керамической плиткой, розовыми стенами, полом из терраццо, настольной раковиной, серым полом, открытым душем, серой столешницей, тумбой под две раковины и встроенной тумбой с
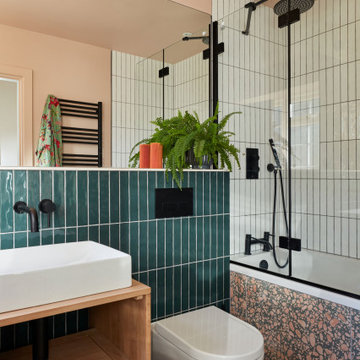
На фото: ванная комната в стиле модернизм с светлыми деревянными фасадами, накладной ванной, душем над ванной, инсталляцией, зеленой плиткой, розовыми стенами, полом из терраццо, тумбой под одну раковину и напольной тумбой
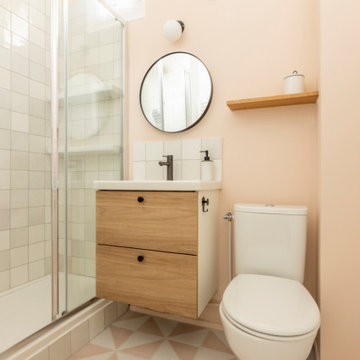
Идея дизайна: маленькая главная ванная комната в белых тонах с отделкой деревом в современном стиле с светлыми деревянными фасадами, розовой плиткой, керамической плиткой, розовыми стенами, полом из керамической плитки, розовым полом, белой столешницей, тумбой под одну раковину и подвесной тумбой для на участке и в саду

Weather House is a bespoke home for a young, nature-loving family on a quintessentially compact Northcote block.
Our clients Claire and Brent cherished the character of their century-old worker's cottage but required more considered space and flexibility in their home. Claire and Brent are camping enthusiasts, and in response their house is a love letter to the outdoors: a rich, durable environment infused with the grounded ambience of being in nature.
From the street, the dark cladding of the sensitive rear extension echoes the existing cottage!s roofline, becoming a subtle shadow of the original house in both form and tone. As you move through the home, the double-height extension invites the climate and native landscaping inside at every turn. The light-bathed lounge, dining room and kitchen are anchored around, and seamlessly connected to, a versatile outdoor living area. A double-sided fireplace embedded into the house’s rear wall brings warmth and ambience to the lounge, and inspires a campfire atmosphere in the back yard.
Championing tactility and durability, the material palette features polished concrete floors, blackbutt timber joinery and concrete brick walls. Peach and sage tones are employed as accents throughout the lower level, and amplified upstairs where sage forms the tonal base for the moody main bedroom. An adjacent private deck creates an additional tether to the outdoors, and houses planters and trellises that will decorate the home’s exterior with greenery.
From the tactile and textured finishes of the interior to the surrounding Australian native garden that you just want to touch, the house encapsulates the feeling of being part of the outdoors; like Claire and Brent are camping at home. It is a tribute to Mother Nature, Weather House’s muse.

Sumptuous spaces are created throughout the house with the use of dark, moody colors, elegant upholstery with bespoke trim details, unique wall coverings, and natural stone with lots of movement.
The mix of print, pattern, and artwork creates a modern twist on traditional design.

Free ebook, Creating the Ideal Kitchen. DOWNLOAD NOW
Designed by: Susan Klimala, CKD, CBD
Photography by: LOMA Studios
For more information on kitchen and bath design ideas go to: www.kitchenstudio-ge.com
Санузел с светлыми деревянными фасадами и розовыми стенами – фото дизайна интерьера
1

