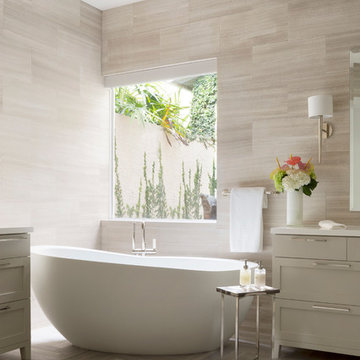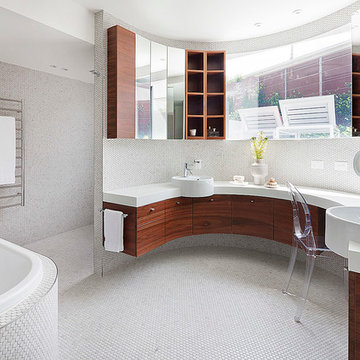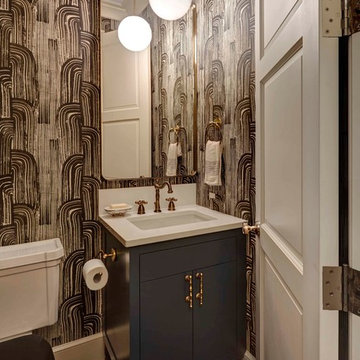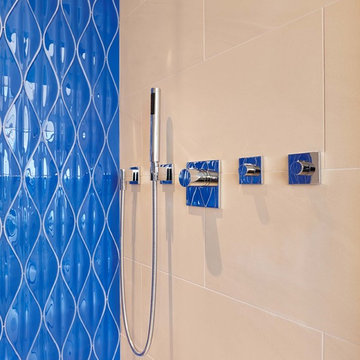Санузел
Сортировать:
Бюджет
Сортировать:Популярное за сегодня
1 - 20 из 3 269 фото
1 из 3

a bathroom was added between the existing garage and home. A window couldn't be added, so a skylight brings needed sunlight into the space.
WoodStone Inc, General Contractor
Home Interiors, Cortney McDougal, Interior Design
Draper White Photography

Large and modern master bathroom primary bathroom. Grey and white marble paired with warm wood flooring and door. Expansive curbless shower and freestanding tub sit on raised platform with LED light strip. Modern glass pendants and small black side table add depth to the white grey and wood bathroom. Large skylights act as modern coffered ceiling flooding the room with natural light.

Red Ranch Studio photography
Пример оригинального дизайна: большая главная ванная комната в стиле модернизм с раздельным унитазом, серыми стенами, полом из керамической плитки, искусственно-состаренными фасадами, ванной в нише, душевой комнатой, белой плиткой, плиткой кабанчик, настольной раковиной, столешницей из искусственного камня, серым полом и открытым душем
Пример оригинального дизайна: большая главная ванная комната в стиле модернизм с раздельным унитазом, серыми стенами, полом из керамической плитки, искусственно-состаренными фасадами, ванной в нише, душевой комнатой, белой плиткой, плиткой кабанчик, настольной раковиной, столешницей из искусственного камня, серым полом и открытым душем

Photographed by Dan Cutrona
Пример оригинального дизайна: большая главная ванная комната в современном стиле с отдельно стоящей ванной, бежевой плиткой, подвесной раковиной, раздельным унитазом, плиткой мозаикой, бежевыми стенами, плоскими фасадами, светлыми деревянными фасадами, душем в нише, полом из мозаичной плитки, столешницей из искусственного камня, бежевым полом, душем с раздвижными дверями и белой столешницей
Пример оригинального дизайна: большая главная ванная комната в современном стиле с отдельно стоящей ванной, бежевой плиткой, подвесной раковиной, раздельным унитазом, плиткой мозаикой, бежевыми стенами, плоскими фасадами, светлыми деревянными фасадами, душем в нише, полом из мозаичной плитки, столешницей из искусственного камня, бежевым полом, душем с раздвижными дверями и белой столешницей

A combination of oak and pastel blue created a calming oasis to lye in the tranquil bath and watch the world go by. New Velux solar skylight and louvre window were installed to add ventilation and light.

Powder room with table style vanity that was fabricated in our exclusive Bay Area cabinet shop. Ann Sacks Clodagh Shield tiled wall adds interest to this very small powder room that had previously been a hallway closet.

Modern simple and practical bathroom with a friendy color combination and with nature accent.
Стильный дизайн: маленькая ванная комната в современном стиле с плоскими фасадами, бежевыми фасадами, душем без бортиков, инсталляцией, бежевой плиткой, керамогранитной плиткой, коричневыми стенами, полом из керамогранита, душевой кабиной, настольной раковиной, столешницей из искусственного камня, коричневым полом, открытым душем, бежевой столешницей, тумбой под одну раковину и подвесной тумбой для на участке и в саду - последний тренд
Стильный дизайн: маленькая ванная комната в современном стиле с плоскими фасадами, бежевыми фасадами, душем без бортиков, инсталляцией, бежевой плиткой, керамогранитной плиткой, коричневыми стенами, полом из керамогранита, душевой кабиной, настольной раковиной, столешницей из искусственного камня, коричневым полом, открытым душем, бежевой столешницей, тумбой под одну раковину и подвесной тумбой для на участке и в саду - последний тренд

Powder Room
Пример оригинального дизайна: туалет среднего размера в современном стиле с унитазом-моноблоком, разноцветной плиткой, плиткой из листового камня, белыми стенами, паркетным полом среднего тона, раковиной с пьедесталом, столешницей из искусственного камня, бежевым полом и белой столешницей
Пример оригинального дизайна: туалет среднего размера в современном стиле с унитазом-моноблоком, разноцветной плиткой, плиткой из листового камня, белыми стенами, паркетным полом среднего тона, раковиной с пьедесталом, столешницей из искусственного камня, бежевым полом и белой столешницей

Custom vanity
Идея дизайна: большая главная ванная комната в классическом стиле с фасадами с утопленной филенкой, белыми фасадами, серой плиткой, керамогранитной плиткой, серыми стенами, врезной раковиной, столешницей из искусственного камня и серой столешницей
Идея дизайна: большая главная ванная комната в классическом стиле с фасадами с утопленной филенкой, белыми фасадами, серой плиткой, керамогранитной плиткой, серыми стенами, врезной раковиной, столешницей из искусственного камня и серой столешницей

Пример оригинального дизайна: большая главная ванная комната в современном стиле с открытым душем, белыми стенами, полом из галечной плитки, монолитной раковиной, открытым душем, плоскими фасадами, фасадами цвета дерева среднего тона, отдельно стоящей ванной и столешницей из искусственного камня

Steven Dewall
Стильный дизайн: большая главная ванная комната в средиземноморском стиле с фасадами с выступающей филенкой, темными деревянными фасадами, накладной ванной, бежевыми стенами, унитазом-моноблоком, бежевой плиткой, серой плиткой, каменной плиткой, полом из керамической плитки, врезной раковиной, столешницей из искусственного камня и бежевым полом - последний тренд
Стильный дизайн: большая главная ванная комната в средиземноморском стиле с фасадами с выступающей филенкой, темными деревянными фасадами, накладной ванной, бежевыми стенами, унитазом-моноблоком, бежевой плиткой, серой плиткой, каменной плиткой, полом из керамической плитки, врезной раковиной, столешницей из искусственного камня и бежевым полом - последний тренд

As a builder of custom homes primarily on the Northshore of Chicago, Raugstad has been building custom homes, and homes on speculation for three generations. Our commitment is always to the client. From commencement of the project all the way through to completion and the finishing touches, we are right there with you – one hundred percent. As your go-to Northshore Chicago custom home builder, we are proud to put our name on every completed Raugstad home.

Red Ranch Studio photography
Стильный дизайн: большая главная ванная комната в современном стиле с ванной в нише, раздельным унитазом, серыми стенами, полом из керамической плитки, белой плиткой, настольной раковиной, открытым душем, искусственно-состаренными фасадами, душевой комнатой, плиткой кабанчик, столешницей из искусственного камня, серым полом и плоскими фасадами - последний тренд
Стильный дизайн: большая главная ванная комната в современном стиле с ванной в нише, раздельным унитазом, серыми стенами, полом из керамической плитки, белой плиткой, настольной раковиной, открытым душем, искусственно-состаренными фасадами, душевой комнатой, плиткой кабанчик, столешницей из искусственного камня, серым полом и плоскими фасадами - последний тренд

На фото: главная ванная комната среднего размера в современном стиле с фасадами в стиле шейкер, серыми фасадами, столешницей из искусственного камня, отдельно стоящей ванной, бежевой плиткой, плиткой из листового камня и мраморным полом

Shannon McGrath
На фото: большая главная ванная комната в современном стиле с плоскими фасадами, фасадами цвета дерева среднего тона, столешницей из искусственного камня, накладной ванной, открытым душем, белой плиткой, плиткой мозаикой, полом из мозаичной плитки и открытым душем с
На фото: большая главная ванная комната в современном стиле с плоскими фасадами, фасадами цвета дерева среднего тона, столешницей из искусственного камня, накладной ванной, открытым душем, белой плиткой, плиткой мозаикой, полом из мозаичной плитки и открытым душем с

DESIGN BUILD REMODEL | Vintage Bathroom Transformation | FOUR POINT DESIGN BUILD INC
This vintage inspired master bath remodel project is a FOUR POINT FAVORITE. A complete design-build gut and re-do, this charming space complete with swap meet finds, new custom pieces, reclaimed wood, and extraordinary fixtures is one of our most successful design solution projects.
THANK YOU HOUZZ and Becky Harris for FEATURING this very special PROJECT!!! See it here at http://www.houzz.com/ideabooks/23834088/list/old-hollywood-style-for-a-newly-redone-los-angeles-bath
Photography by Riley Jamison
AS SEEN IN
Houzz
Martha Stewart

Brunswick Parlour transforms a Victorian cottage into a hard-working, personalised home for a family of four.
Our clients loved the character of their Brunswick terrace home, but not its inefficient floor plan and poor year-round thermal control. They didn't need more space, they just needed their space to work harder.
The front bedrooms remain largely untouched, retaining their Victorian features and only introducing new cabinetry. Meanwhile, the main bedroom’s previously pokey en suite and wardrobe have been expanded, adorned with custom cabinetry and illuminated via a generous skylight.
At the rear of the house, we reimagined the floor plan to establish shared spaces suited to the family’s lifestyle. Flanked by the dining and living rooms, the kitchen has been reoriented into a more efficient layout and features custom cabinetry that uses every available inch. In the dining room, the Swiss Army Knife of utility cabinets unfolds to reveal a laundry, more custom cabinetry, and a craft station with a retractable desk. Beautiful materiality throughout infuses the home with warmth and personality, featuring Blackbutt timber flooring and cabinetry, and selective pops of green and pink tones.
The house now works hard in a thermal sense too. Insulation and glazing were updated to best practice standard, and we’ve introduced several temperature control tools. Hydronic heating installed throughout the house is complemented by an evaporative cooling system and operable skylight.
The result is a lush, tactile home that increases the effectiveness of every existing inch to enhance daily life for our clients, proving that good design doesn’t need to add space to add value.

Master Bathroom with Italian porcelain floor tiles and frameless glass shower enclosure. All chrome finishes wrap this bathroom featuring a floating 72" vanity and a custom led front/back lit vanity mirror. Custom built in closet storage for linen. Shower consists of handheld, faucet, and 10" rainhead; All Kohler products used. Walk-in Shower has tile on its ceiling making it a perfect steam shower.

Свежая идея для дизайна: маленький туалет в стиле фьюжн с плоскими фасадами, черными фасадами, коричневыми стенами, паркетным полом среднего тона, врезной раковиной, столешницей из искусственного камня и раздельным унитазом для на участке и в саду - отличное фото интерьера

An extensive remodelling and contemporary redesign and refurbishment of this penthouse apartment on London’s River Thames, in a stunning location opposite the Houses of Parliament.
The centrepiece of a new open-plan guest bedroom and bathroom is a freestanding copper bath tub with a trio of fibre-optic chandeliers floating above.
An extensive refurbishment and remodelling has transformed both how this space is used, as well as how it looks and feels. The clients and their guests can now enjoy luxurious surroundings befitting of this prime London location.
This project was a finalist in the International Design Excellence Awards, and was also the subject of a ten page feature by KBB Magazine.
Photographer: Adrian Lyon
1

