Санузел с столешницей из гранита и зеленой столешницей – фото дизайна интерьера
Сортировать:
Бюджет
Сортировать:Популярное за сегодня
1 - 20 из 370 фото
1 из 3
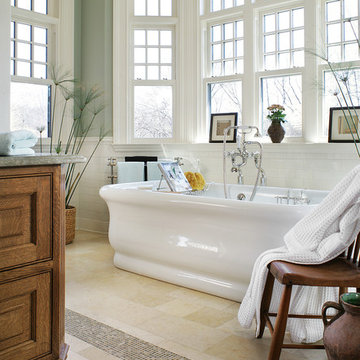
Стильный дизайн: большая главная ванная комната в классическом стиле с отдельно стоящей ванной, зеленой плиткой, белой плиткой, зелеными стенами, полом из известняка, столешницей из гранита, зеленой столешницей, темными деревянными фасадами, плиткой кабанчик, бежевым полом и фасадами с декоративным кантом - последний тренд
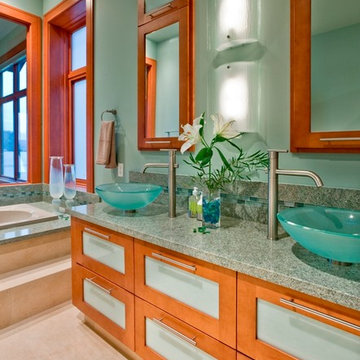
На фото: главная ванная комната в современном стиле с настольной раковиной, стеклянными фасадами, фасадами цвета дерева среднего тона, накладной ванной, зеленой плиткой, столешницей из гранита, зелеными стенами и зеленой столешницей

This hall bath, which will serve guests, features a show-stopping green slab stone which we used to wrap the tub, and do an extra-tall countertop edge detail. It brings a soft pattern, and natural glow to the room, which contrasts with the slatted walnut floating vanity, and the off-black ceramic tile floor.

The owners of this classic “old-growth Oak trim-work and arches” 1½ story 2 BR Tudor were looking to increase the size and functionality of their first-floor bath. Their wish list included a walk-in steam shower, tiled floors and walls. They wanted to incorporate those arches where possible – a style echoed throughout the home. They also were looking for a way for someone using a wheelchair to easily access the room.
The project began by taking the former bath down to the studs and removing part of the east wall. Space was created by relocating a portion of a closet in the adjacent bedroom and part of a linen closet located in the hallway. Moving the commode and a new cabinet into the newly created space creates an illusion of a much larger bath and showcases the shower. The linen closet was converted into a shallow medicine cabinet accessed using the existing linen closet door.
The door to the bath itself was enlarged, and a pocket door installed to enhance traffic flow.
The walk-in steam shower uses a large glass door that opens in or out. The steam generator is in the basement below, saving space. The tiled shower floor is crafted with sliced earth pebbles mosaic tiling. Coy fish are incorporated in the design surrounding the drain.
Shower walls and vanity area ceilings are constructed with 3” X 6” Kyle Subway tile in dark green. The light from the two bright windows plays off the surface of the Subway tile is an added feature.
The remaining bath floor is made 2” X 2” ceramic tile, surrounded with more of the pebble tiling found in the shower and trying the two rooms together. The right choice of grout is the final design touch for this beautiful floor.
The new vanity is located where the original tub had been, repeating the arch as a key design feature. The Vanity features a granite countertop and large under-mounted sink with brushed nickel fixtures. The white vanity cabinet features two sets of large drawers.
The untiled walls feature a custom wallpaper of Henri Rousseau’s “The Equatorial Jungle, 1909,” featured in the national gallery of art. https://www.nga.gov/collection/art-object-page.46688.html
The owners are delighted in the results. This is their forever home.

This view of the newly added primary bathroom shows the alcove shower featuring green ombre mosaic tile from Artistic Tile, a granite shower bench matching the countertops, and a sliding glass door.
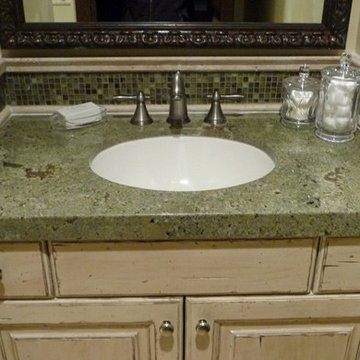
Terry Olsen
Пример оригинального дизайна: маленькая ванная комната в классическом стиле с врезной раковиной, искусственно-состаренными фасадами, столешницей из гранита, зеленой плиткой, бежевыми стенами, фасадами с выступающей филенкой, плиткой мозаикой и зеленой столешницей для на участке и в саду
Пример оригинального дизайна: маленькая ванная комната в классическом стиле с врезной раковиной, искусственно-состаренными фасадами, столешницей из гранита, зеленой плиткой, бежевыми стенами, фасадами с выступающей филенкой, плиткой мозаикой и зеленой столешницей для на участке и в саду

A powder room focuses on green sustainable design:- A dual flush toilet conserves water. Bamboo flooring is a renewable grass. River pebbles on the wall are a natural material. The sink pedestal is fashioned from salvaged wood from a 200 yr old barn.
Staging by Karen Salveson, Miss Conception Design
Photography by Peter Fox Photography

Идея дизайна: большая главная ванная комната в стиле неоклассика (современная классика) с фасадами с утопленной филенкой, синими фасадами, отдельно стоящей ванной, душем без бортиков, разноцветной плиткой, керамической плиткой, полом из керамогранита, врезной раковиной, столешницей из гранита, серым полом, открытым душем, зеленой столешницей, сиденьем для душа, тумбой под две раковины и встроенной тумбой

The Perfect combination of Form and Function in this well appointed traditional Master Bath with beautiful custom arched cherry cabinetry, granite counter top and polished nickle hardware. The checkerboard heated limestone floors
were added to complete the character of this room. Ceiling cannister lighting overhead, vanity scones and upper cabinet lighting provide options for atmophere and task lighting.
Photography by Dave Adams Photography
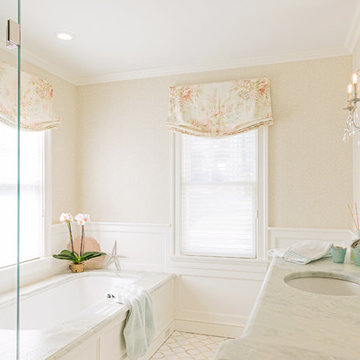
The master bath offers everything one needs for a long soak in the tub after a day of kayaking on the Sound. Plenty of storage in the custom vanity, sconces mounted on the mirror look like mini floating chandeliers, and the floor is an interesting combination of quartz and marble.
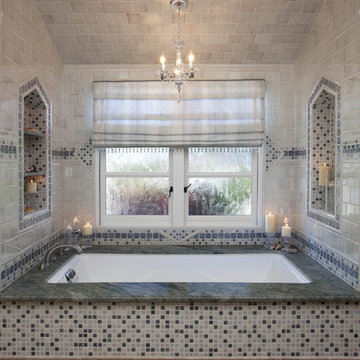
Свежая идея для дизайна: большая главная ванная комната в классическом стиле с полновстраиваемой ванной, разноцветной плиткой, плиткой мозаикой, фасадами с выступающей филенкой, темными деревянными фасадами, угловым душем, бежевыми стенами, полом из керамогранита, врезной раковиной, столешницей из гранита, бежевым полом, душем с распашными дверями и зеленой столешницей - отличное фото интерьера
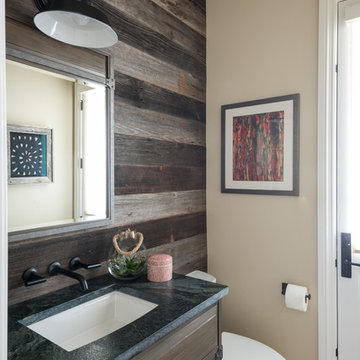
John Siemering Homes. Custom Home Builder in Austin, TX
Свежая идея для дизайна: туалет среднего размера в стиле неоклассика (современная классика) с плоскими фасадами, фасадами цвета дерева среднего тона, раздельным унитазом, коричневой плиткой, бежевыми стенами, паркетным полом среднего тона, врезной раковиной, столешницей из гранита, коричневым полом и зеленой столешницей - отличное фото интерьера
Свежая идея для дизайна: туалет среднего размера в стиле неоклассика (современная классика) с плоскими фасадами, фасадами цвета дерева среднего тона, раздельным унитазом, коричневой плиткой, бежевыми стенами, паркетным полом среднего тона, врезной раковиной, столешницей из гранита, коричневым полом и зеленой столешницей - отличное фото интерьера
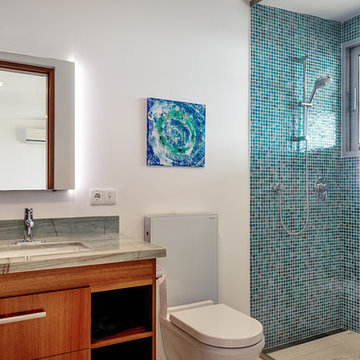
Second floor bathroom with exterior view with sliding window
На фото: главная ванная комната среднего размера в стиле модернизм с плоскими фасадами, фасадами цвета дерева среднего тона, открытым душем, инсталляцией, синей плиткой, плиткой мозаикой, белыми стенами, врезной раковиной, столешницей из гранита и зеленой столешницей с
На фото: главная ванная комната среднего размера в стиле модернизм с плоскими фасадами, фасадами цвета дерева среднего тона, открытым душем, инсталляцией, синей плиткой, плиткой мозаикой, белыми стенами, врезной раковиной, столешницей из гранита и зеленой столешницей с
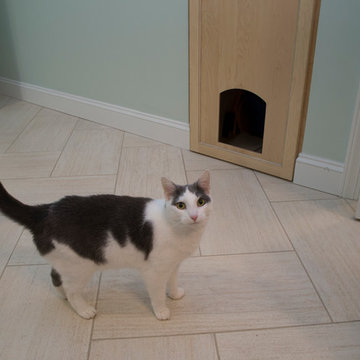
Marilyn Peryer Style House Photography
Пример оригинального дизайна: большая главная ванная комната в стиле неоклассика (современная классика) с светлыми деревянными фасадами, накладной ванной, раздельным унитазом, керамогранитной плиткой, зелеными стенами, полом из керамогранита, врезной раковиной, столешницей из гранита, фасадами в стиле шейкер, угловым душем, бежевой плиткой, бежевым полом, душем с распашными дверями и зеленой столешницей
Пример оригинального дизайна: большая главная ванная комната в стиле неоклассика (современная классика) с светлыми деревянными фасадами, накладной ванной, раздельным унитазом, керамогранитной плиткой, зелеными стенами, полом из керамогранита, врезной раковиной, столешницей из гранита, фасадами в стиле шейкер, угловым душем, бежевой плиткой, бежевым полом, душем с распашными дверями и зеленой столешницей

Complete renovation/remodel of main bedroom and bathroom. New shower room, new ceramic tiles, new shower head system, new floor tile installation, new furniture, restore and repair of walls, painting, and electric installations (fans, lights, vents)
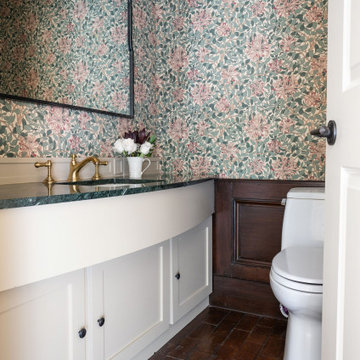
Источник вдохновения для домашнего уюта: маленький туалет с фасадами в стиле шейкер, белыми фасадами, унитазом-моноблоком, разноцветными стенами, кирпичным полом, врезной раковиной, столешницей из гранита, коричневым полом, зеленой столешницей, встроенной тумбой и обоями на стенах для на участке и в саду

Marilyn Peryer Style House Photography
Свежая идея для дизайна: большая главная ванная комната в стиле неоклассика (современная классика) с светлыми деревянными фасадами, накладной ванной, раздельным унитазом, керамогранитной плиткой, зелеными стенами, полом из керамогранита, врезной раковиной, столешницей из гранита, фасадами в стиле шейкер, угловым душем, бежевой плиткой, бежевым полом, душем с распашными дверями и зеленой столешницей - отличное фото интерьера
Свежая идея для дизайна: большая главная ванная комната в стиле неоклассика (современная классика) с светлыми деревянными фасадами, накладной ванной, раздельным унитазом, керамогранитной плиткой, зелеными стенами, полом из керамогранита, врезной раковиной, столешницей из гранита, фасадами в стиле шейкер, угловым душем, бежевой плиткой, бежевым полом, душем с распашными дверями и зеленой столешницей - отличное фото интерьера

Пример оригинального дизайна: большая главная ванная комната в классическом стиле с полновстраиваемой ванной, угловым душем, плиткой мозаикой, бежевыми стенами, полом из керамогранита, врезной раковиной, фасадами с выступающей филенкой, темными деревянными фасадами, разноцветной плиткой, столешницей из гранита, бежевым полом, душем с распашными дверями и зеленой столешницей

Photo Credit: Jay Green
Пример оригинального дизайна: большая главная ванная комната в классическом стиле с врезной раковиной, фасадами в стиле шейкер, темными деревянными фасадами, душем в нише, зелеными стенами, раздельным унитазом, полом из известняка, столешницей из гранита, бежевым полом, душем с распашными дверями и зеленой столешницей
Пример оригинального дизайна: большая главная ванная комната в классическом стиле с врезной раковиной, фасадами в стиле шейкер, темными деревянными фасадами, душем в нише, зелеными стенами, раздельным унитазом, полом из известняка, столешницей из гранита, бежевым полом, душем с распашными дверями и зеленой столешницей

Photo by Linda Oyama-Bryan
Пример оригинального дизайна: туалет среднего размера в стиле кантри с врезной раковиной, фасадами в стиле шейкер, темными деревянными фасадами, зеленой столешницей, раздельным унитазом, бежевыми стенами, полом из сланца, столешницей из гранита, зеленым полом, напольной тумбой и панелями на части стены
Пример оригинального дизайна: туалет среднего размера в стиле кантри с врезной раковиной, фасадами в стиле шейкер, темными деревянными фасадами, зеленой столешницей, раздельным унитазом, бежевыми стенами, полом из сланца, столешницей из гранита, зеленым полом, напольной тумбой и панелями на части стены
Санузел с столешницей из гранита и зеленой столешницей – фото дизайна интерьера
1

