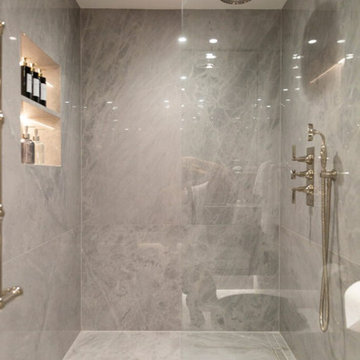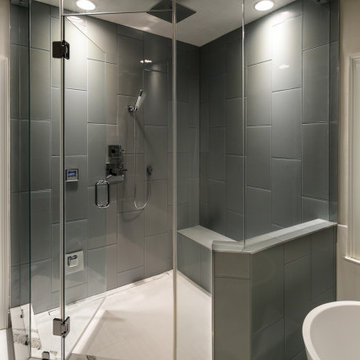Санузел с стеклянной плиткой и любым потолком – фото дизайна интерьера
Сортировать:
Бюджет
Сортировать:Популярное за сегодня
1 - 20 из 357 фото
1 из 3

The master bathroom is large with plenty of built-in storage space and double vanity. The countertops carry on from the kitchen. A large freestanding tub sits adjacent to the window next to the large stand-up shower. The floor is a dark great chevron tile pattern that grounds the lighter design finishes.

Every other room in this custom home is flooded with color, but we kept the main suite bright and white to foster maximum relaxation and create a tranquil retreat.

Our clients wanted to add on to their 1950's ranch house, but weren't sure whether to go up or out. We convinced them to go out, adding a Primary Suite addition with bathroom, walk-in closet, and spacious Bedroom with vaulted ceiling. To connect the addition with the main house, we provided plenty of light and a built-in bookshelf with detailed pendant at the end of the hall. The clients' style was decidedly peaceful, so we created a wet-room with green glass tile, a door to a small private garden, and a large fir slider door from the bedroom to a spacious deck. We also used Yakisugi siding on the exterior, adding depth and warmth to the addition. Our clients love using the tub while looking out on their private paradise!

Design objectives for this primary bathroom remodel included: Removing a dated corner shower and deck-mounted tub, creating more storage space, reworking the water closet entry, adding dual vanities and a curbless shower with tub to capture the view.

На фото: ванная комната среднего размера в стиле ретро с плоскими фасадами, белыми фасадами, ванной в нише, душем над ванной, врезной раковиной, шторкой для ванной, белой столешницей, тумбой под одну раковину, подвесной тумбой, деревянным потолком, унитазом-моноблоком, бежевой плиткой, стеклянной плиткой, бежевыми стенами, бетонным полом и зеленым полом

Master Bath with floating vanity streamlines the mid-century modern design.
На фото: главная ванная комната среднего размера в стиле ретро с плоскими фасадами, темными деревянными фасадами, отдельно стоящей ванной, угловым душем, унитазом-моноблоком, серой плиткой, стеклянной плиткой, серыми стенами, полом из керамогранита, врезной раковиной, столешницей из искусственного кварца, белым полом, душем с распашными дверями, белой столешницей, тумбой под две раковины, подвесной тумбой и балками на потолке с
На фото: главная ванная комната среднего размера в стиле ретро с плоскими фасадами, темными деревянными фасадами, отдельно стоящей ванной, угловым душем, унитазом-моноблоком, серой плиткой, стеклянной плиткой, серыми стенами, полом из керамогранита, врезной раковиной, столешницей из искусственного кварца, белым полом, душем с распашными дверями, белой столешницей, тумбой под две раковины, подвесной тумбой и балками на потолке с

Stunning chevron glass mosaic backsplash in an upscale, chic master bathroom. The glass tile backsplash complements the gray, marble vanity and matte hardware perfectly to make a balanced design that wows.

A luxurious master bath featuring whirlpool tub and Italian glass tile mosaic.
На фото: главная ванная комната среднего размера в современном стиле с плоскими фасадами, серыми фасадами, гидромассажной ванной, стеклянной плиткой, полом из керамогранита, врезной раковиной, столешницей из искусственного кварца, серым полом, серой столешницей, тумбой под две раковины, встроенной тумбой, многоуровневым потолком, душем в нише и синей плиткой с
На фото: главная ванная комната среднего размера в современном стиле с плоскими фасадами, серыми фасадами, гидромассажной ванной, стеклянной плиткой, полом из керамогранита, врезной раковиной, столешницей из искусственного кварца, серым полом, серой столешницей, тумбой под две раковины, встроенной тумбой, многоуровневым потолком, душем в нише и синей плиткой с

This bathroom exudes luxury, reminiscent of a high-end hotel. The design incorporates eye-pleasing white and cream tones, creating an atmosphere of sophistication and opulence.

This modern and elegantly designed bathroom exudes a high-end aesthetic reminiscent of a luxurious hotel. The sophisticated ambiance is achieved through the use of grey wall tiles and flooring, creating a contemporary and upscale atmosphere. The meticulous attention to detail and the chic design elements make this bathroom a stunning and refined space.

Düsseldorf, Badgestaltung im Dachgeschoss.
На фото: маленький главный совмещенный санузел в современном стиле с фасадами с декоративным кантом, коричневыми фасадами, душем без бортиков, инсталляцией, зеленой плиткой, стеклянной плиткой, зелеными стенами, паркетным полом среднего тона, накладной раковиной, столешницей из искусственного камня, коричневым полом, открытым душем, коричневой столешницей, тумбой под одну раковину, встроенной тумбой, балками на потолке и обоями на стенах для на участке и в саду с
На фото: маленький главный совмещенный санузел в современном стиле с фасадами с декоративным кантом, коричневыми фасадами, душем без бортиков, инсталляцией, зеленой плиткой, стеклянной плиткой, зелеными стенами, паркетным полом среднего тона, накладной раковиной, столешницей из искусственного камня, коричневым полом, открытым душем, коричневой столешницей, тумбой под одну раковину, встроенной тумбой, балками на потолке и обоями на стенах для на участке и в саду с

Design objectives for this primary bathroom remodel included: Removing a dated corner shower and deck-mounted tub, creating more storage space, reworking the water closet entry, adding dual vanities and a curbless shower with tub to capture the view.

На фото: большая главная ванная комната в стиле модернизм с плоскими фасадами, серыми фасадами, отдельно стоящей ванной, угловым душем, биде, серой плиткой, стеклянной плиткой, серыми стенами, полом из керамической плитки, врезной раковиной, столешницей из искусственного кварца, белым полом, душем с распашными дверями, белой столешницей, сиденьем для душа, тумбой под две раковины, подвесной тумбой и сводчатым потолком

Contemporary Bathroom
Идея дизайна: главная ванная комната среднего размера в современном стиле с фасадами островного типа, коричневыми фасадами, отдельно стоящей ванной, душем без бортиков, унитазом-моноблоком, белой плиткой, стеклянной плиткой, синими стенами, полом из керамической плитки, консольной раковиной, столешницей из бетона, желтым полом, открытым душем, белой столешницей, нишей, тумбой под одну раковину, подвесной тумбой и сводчатым потолком
Идея дизайна: главная ванная комната среднего размера в современном стиле с фасадами островного типа, коричневыми фасадами, отдельно стоящей ванной, душем без бортиков, унитазом-моноблоком, белой плиткой, стеклянной плиткой, синими стенами, полом из керамической плитки, консольной раковиной, столешницей из бетона, желтым полом, открытым душем, белой столешницей, нишей, тумбой под одну раковину, подвесной тумбой и сводчатым потолком

外部空間とオンスィートバスルームの主寝室は森の中に居る様な幻想的な雰囲気を感じさせる
Стильный дизайн: большой туалет: освещение в стиле модернизм с синей плиткой, стеклянной плиткой, серыми стенами, полом из керамической плитки, настольной раковиной, столешницей из искусственного кварца, черным полом, серой столешницей, встроенной тумбой, потолком из вагонки и стенами из вагонки - последний тренд
Стильный дизайн: большой туалет: освещение в стиле модернизм с синей плиткой, стеклянной плиткой, серыми стенами, полом из керамической плитки, настольной раковиной, столешницей из искусственного кварца, черным полом, серой столешницей, встроенной тумбой, потолком из вагонки и стенами из вагонки - последний тренд

Beautiful remodel of master bathroom. This reminds us of our mountain roots with warm earth colors and wood finishes.
Идея дизайна: большая главная ванная комната в стиле рустика с фасадами с утопленной филенкой, искусственно-состаренными фасадами, отдельно стоящей ванной, душем в нише, разноцветной плиткой, стеклянной плиткой, бежевыми стенами, полом из керамогранита, настольной раковиной, столешницей из искусственного кварца, унитазом-моноблоком, серым полом, тумбой под одну раковину, встроенной тумбой и потолком из вагонки
Идея дизайна: большая главная ванная комната в стиле рустика с фасадами с утопленной филенкой, искусственно-состаренными фасадами, отдельно стоящей ванной, душем в нише, разноцветной плиткой, стеклянной плиткой, бежевыми стенами, полом из керамогранита, настольной раковиной, столешницей из искусственного кварца, унитазом-моноблоком, серым полом, тумбой под одну раковину, встроенной тумбой и потолком из вагонки

This project began with an entire penthouse floor of open raw space which the clients had the opportunity to section off the piece that suited them the best for their needs and desires. As the design firm on the space, LK Design was intricately involved in determining the borders of the space and the way the floor plan would be laid out. Taking advantage of the southwest corner of the floor, we were able to incorporate three large balconies, tremendous views, excellent light and a layout that was open and spacious. There is a large master suite with two large dressing rooms/closets, two additional bedrooms, one and a half additional bathrooms, an office space, hearth room and media room, as well as the large kitchen with oversized island, butler's pantry and large open living room. The clients are not traditional in their taste at all, but going completely modern with simple finishes and furnishings was not their style either. What was produced is a very contemporary space with a lot of visual excitement. Every room has its own distinct aura and yet the whole space flows seamlessly. From the arched cloud structure that floats over the dining room table to the cathedral type ceiling box over the kitchen island to the barrel ceiling in the master bedroom, LK Design created many features that are unique and help define each space. At the same time, the open living space is tied together with stone columns and built-in cabinetry which are repeated throughout that space. Comfort, luxury and beauty were the key factors in selecting furnishings for the clients. The goal was to provide furniture that complimented the space without fighting it.

The Master Bath was built out onto what used to be an old porch from the historic kitchen. We were able to find ample space to accommodate a full size shower, double vanity, and vessel tub.

Источник вдохновения для домашнего уюта: главная ванная комната среднего размера в стиле ретро с плоскими фасадами, темными деревянными фасадами, отдельно стоящей ванной, угловым душем, унитазом-моноблоком, серой плиткой, стеклянной плиткой, серыми стенами, полом из керамогранита, врезной раковиной, столешницей из искусственного кварца, белым полом, душем с распашными дверями, белой столешницей, тумбой под две раковины, подвесной тумбой и балками на потолке

Vorrangig für dieses „Naturbad“ galt es Stauräume und Zonierungen zu schaffen.
Ein beidseitig bedienbares Schrankelement unter der Dachschräge trennt den Duschbereich vom WC-Bereich, gleichzeitig bietet dieser Schrank auch noch frontal zusätzlichen Stauraum hinter flächenbündigen Drehtüren.
Die eigentliche Wohlfühlwirkung wurde durch die gekonnte Holzauswahl erreicht: Fortlaufende Holzmaserungen über mehrere Fronten hinweg, fein ausgewählte Holzstruktur in harmonischem Wechsel zwischen hellem Holz und dunklen, natürlichen Farbeinläufen und eine Oberflächenbehandlung die die Natürlichkeit des Holzes optisch und haptisch zu 100% einem spüren lässt – zeigen hier das nötige Feingespür des Schreiners und die Liebe zu den Details.
Holz in seiner Einzigartigkeit zu erkennen und entsprechend zu verwenden ist hier perfekt gelungen!
Санузел с стеклянной плиткой и любым потолком – фото дизайна интерьера
1

