Санузел с коричневой плиткой и серым полом – фото дизайна интерьера
Сортировать:
Бюджет
Сортировать:Популярное за сегодня
1 - 20 из 1 635 фото
1 из 3

Мастер ванная при спальне.
Стены отделаны керамогранитом под дерево в сочетание с покраской.
также тут расположен постирочный блок- стиральная и сушильная машины и системы хранения.
Лестница выходит на крышу дома.

Ce petit espace a été transformé en salle d'eau avec 3 espaces de la même taille. On y entre par une porte à galandage. à droite la douche à receveur blanc ultra plat, au centre un meuble vasque avec cette dernière de forme ovale posée dessus et à droite des WC suspendues. Du sol au plafond, les murs sont revêtus d'un carrelage imitation bois afin de donner à l'espace un esprit SPA de chalet. Les muret à mi hauteur séparent les espaces tout en gardant un esprit aéré. Le carrelage au sol est gris ardoise pour parfaire l'ambiance nature en associant végétal et minéral.

Our take on urban loft living introduced the precise lines of German cabinetry, earthy materials, warm woods and bright pops of color. Creating a contemporary yet comfortable space. Currently a bachelor pad that is anything but.

Стильный дизайн: маленькая главная ванная комната в стиле фьюжн с плоскими фасадами, фасадами цвета дерева среднего тона, накладной ванной, душем над ванной, инсталляцией, коричневой плиткой, керамической плиткой, коричневыми стенами, полом из керамической плитки, мраморной столешницей, серым полом, черной столешницей и подвесной раковиной для на участке и в саду - последний тренд
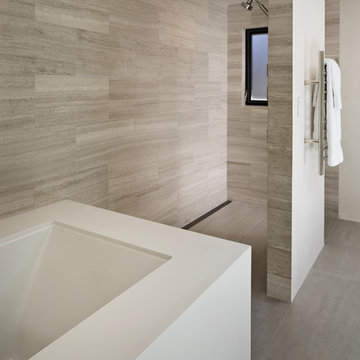
Photo by Rick Pharaoh
На фото: большая главная ванная комната в стиле модернизм с полновстраиваемой ванной, угловым душем, коричневой плиткой, керамогранитной плиткой, коричневыми стенами, полом из керамогранита, серым полом и открытым душем с
На фото: большая главная ванная комната в стиле модернизм с полновстраиваемой ванной, угловым душем, коричневой плиткой, керамогранитной плиткой, коричневыми стенами, полом из керамогранита, серым полом и открытым душем с
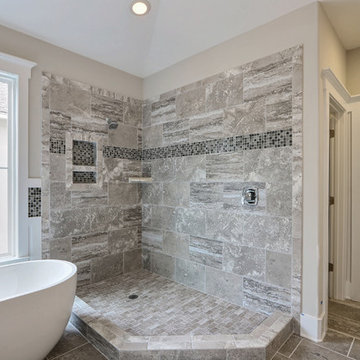
Свежая идея для дизайна: большая главная ванная комната в морском стиле с отдельно стоящей ванной, угловым душем, унитазом-моноблоком, керамической плиткой, серыми стенами, полом из цементной плитки, врезной раковиной, столешницей из гранита, фасадами в стиле шейкер, белыми фасадами, коричневой плиткой, разноцветной плиткой, серым полом и открытым душем - отличное фото интерьера

Master bath with walk in shower, big tub and double sink. The window over the tub looks out over the nearly 4,000 sf courtyard.
На фото: большая главная ванная комната в современном стиле с керамогранитной плиткой, плоскими фасадами, фасадами цвета дерева среднего тона, полновстраиваемой ванной, угловым душем, раздельным унитазом, коричневой плиткой, бежевыми стенами, полом из сланца, настольной раковиной, столешницей из искусственного камня, серым полом, душем с распашными дверями и серой столешницей
На фото: большая главная ванная комната в современном стиле с керамогранитной плиткой, плоскими фасадами, фасадами цвета дерева среднего тона, полновстраиваемой ванной, угловым душем, раздельным унитазом, коричневой плиткой, бежевыми стенами, полом из сланца, настольной раковиной, столешницей из искусственного камня, серым полом, душем с распашными дверями и серой столешницей
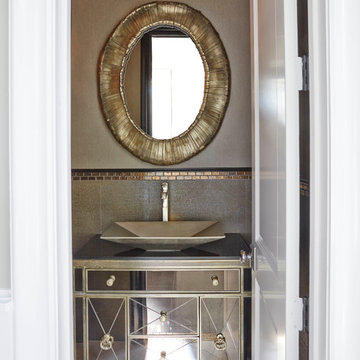
Glamour and Modern details collide in this powder bath. The gold, oval mirror adds texture to a very sleek mirrored vanity. Copper and brass tones mix along mosaic trim that lines a sparkled metallic tiled backsplash.
This space sparkles! Its an unexpected surprise to the contrasting black and white of this modern home.
Erika Barczak, By Design Interiors, Inc.
Photo Credit: Michael Kaskel www.kaskelphoto.com
Builder: Roy Van Den Heuvel, Brand R Construction

Boasting a modern yet warm interior design, this house features the highly desired open concept layout that seamlessly blends functionality and style, but yet has a private family room away from the main living space. The family has a unique fireplace accent wall that is a real show stopper. The spacious kitchen is a chef's delight, complete with an induction cook-top, built-in convection oven and microwave and an oversized island, and gorgeous quartz countertops. With three spacious bedrooms, including a luxurious master suite, this home offers plenty of space for family and guests. This home is truly a must-see!
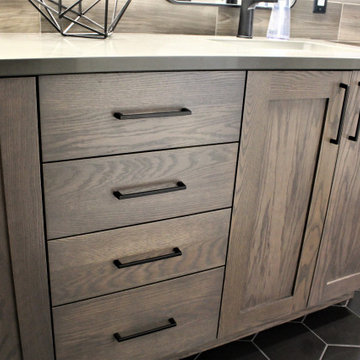
Cabinetry: Showplace EVO
Style: Pierce with Slab Drawers
Finish: Quartersawn Oak - Dusk
Countertop: Lakeside Surfaces - Delfino
Hardware: Richelieu – Contemporary Metal Pull in Black
Sink: Rectangular Sink in White
Faucet: Delta Everly in Black
All Tile: (Customer’s Own)
Designer: Andrea Yeip
Interior Designer: Amy Termarsch (Amy Elizabeth Design)
Contractor: Langtry Construction, LLC

Свежая идея для дизайна: ванная комната в стиле лофт с плоскими фасадами, темными деревянными фасадами, душем в нише, раздельным унитазом, коричневой плиткой, серой плиткой, коричневыми стенами, душевой кабиной, монолитной раковиной, серым полом и душем с раздвижными дверями - отличное фото интерьера
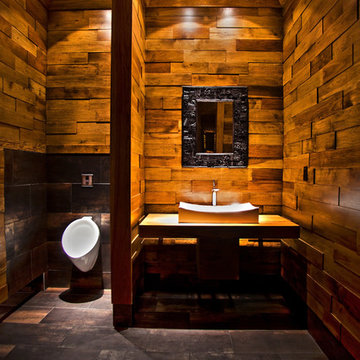
Rest Rooms
Стильный дизайн: большая главная ванная комната в современном стиле с темными деревянными фасадами, писсуаром, коричневой плиткой, коричневыми стенами, настольной раковиной, столешницей из дерева и серым полом - последний тренд
Стильный дизайн: большая главная ванная комната в современном стиле с темными деревянными фасадами, писсуаром, коричневой плиткой, коричневыми стенами, настольной раковиной, столешницей из дерева и серым полом - последний тренд
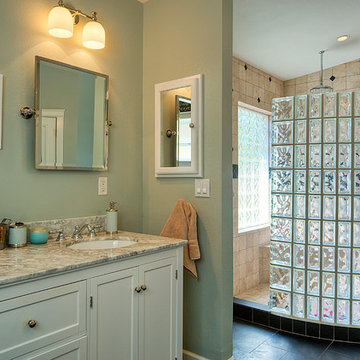
Стильный дизайн: большая главная ванная комната в классическом стиле с фасадами с утопленной филенкой, белыми фасадами, угловым душем, коричневой плиткой, керамической плиткой, зелеными стенами, полом из керамогранита, врезной раковиной, столешницей из гранита, серым полом и открытым душем - последний тренд

The goal was to open up this bathroom, update it, bring it to life! 123 Remodeling went for modern, but zen; rough, yet warm. We mixed ideas of modern finishes like the concrete floor with the warm wood tone and textures on the wall that emulates bamboo to balance each other. The matte black finishes were appropriate final touches to capture the urban location of this master bathroom located in Chicago’s West Loop.
https://123remodeling.com - Chicago Kitchen & Bath Remodeler
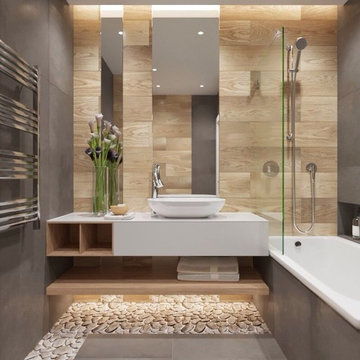
Add Zen to your space! Zen bathrooms are dedicated to relaxation. The Zen style is distinguished by its Japanese influences and its minimalist tendencies.
This style is an excellent choice if you are looking for a soft, relaxing and exotic environment. The main principle is simplicity!
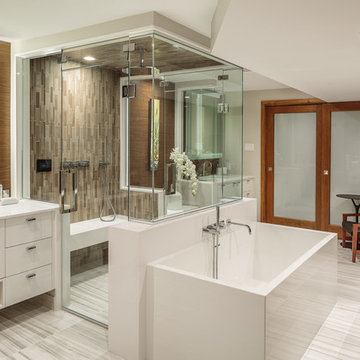
This bathroom is found in the basement of the house. With low ceilings and no windows, the designer was able to add some life to this room through his design. The double vanity is perfect for him and hers. The shower includes a steam unit for a perfect spa retreat in your own home. The tile flowing over to the ceiling brings in the whole room. The mirrors are electric mirrors which include great lighting and a tv inside the mirror itself! Overall, it's the perfect escape from a long day at work or just to simply relax in.
Astro Design Centre - Ottawa, Canada
DoubleSpace Photography
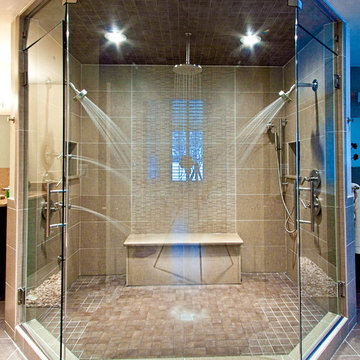
Joe Currie
На фото: большая главная ванная комната в современном стиле с двойным душем, коричневой плиткой, керамогранитной плиткой, полом из керамогранита, серым полом и душем с распашными дверями с
На фото: большая главная ванная комната в современном стиле с двойным душем, коричневой плиткой, керамогранитной плиткой, полом из керамогранита, серым полом и душем с распашными дверями с

Свежая идея для дизайна: главная ванная комната среднего размера в стиле модернизм с открытыми фасадами, накладной ванной, инсталляцией, цементной плиткой, серыми стенами, полом из цементной плитки, подвесной раковиной, серым полом, душем над ванной, коричневой плиткой и тумбой под одну раковину - отличное фото интерьера

Contemporary Bathroom
На фото: ванная комната в современном стиле с плоскими фасадами, белыми фасадами, душем без бортиков, унитазом-моноблоком, коричневой плиткой, плиткой под дерево, коричневыми стенами, полом из керамогранита, душевой кабиной, врезной раковиной, столешницей из искусственного кварца, серым полом, душем с распашными дверями, белой столешницей, нишей, тумбой под одну раковину и подвесной тумбой с
На фото: ванная комната в современном стиле с плоскими фасадами, белыми фасадами, душем без бортиков, унитазом-моноблоком, коричневой плиткой, плиткой под дерево, коричневыми стенами, полом из керамогранита, душевой кабиной, врезной раковиной, столешницей из искусственного кварца, серым полом, душем с распашными дверями, белой столешницей, нишей, тумбой под одну раковину и подвесной тумбой с
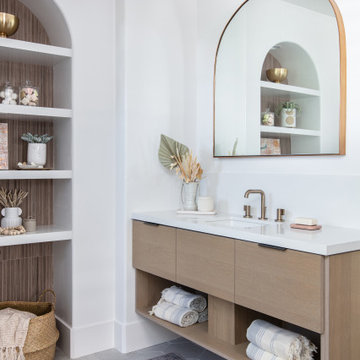
These first-time parents wanted to create a sanctuary in their home, a place to retreat and enjoy some self-care after a long day. They were inspired by the simplicity and natural elements found in wabi-sabi design so we took those basic elements and created a spa-like getaway.
Санузел с коричневой плиткой и серым полом – фото дизайна интерьера
1

