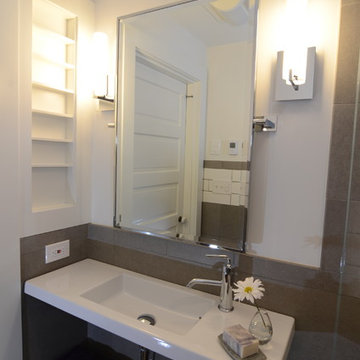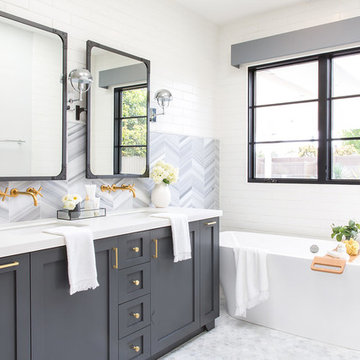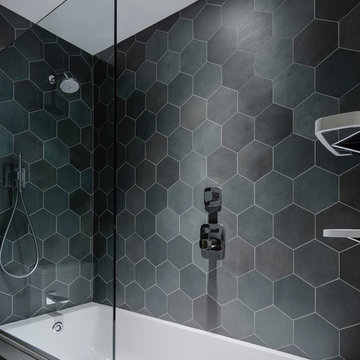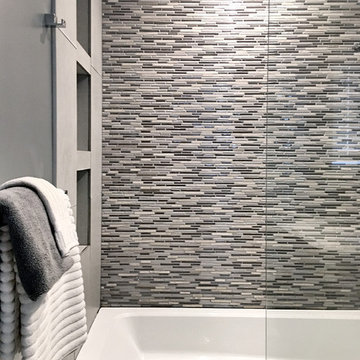Санузел с серой плиткой и керамической плиткой – фото дизайна интерьера
Сортировать:
Бюджет
Сортировать:Популярное за сегодня
1 - 20 из 29 463 фото
1 из 3

Идея дизайна: главная ванная комната среднего размера, в белых тонах с отделкой деревом в современном стиле с плоскими фасадами, фасадами цвета дерева среднего тона, полновстраиваемой ванной, инсталляцией, серой плиткой, керамической плиткой, бежевыми стенами, полом из керамогранита, накладной раковиной, столешницей из искусственного камня, разноцветным полом, белой столешницей, зеркалом с подсветкой, тумбой под одну раковину, подвесной тумбой и душем над ванной

Transitional bathroom vanity with polished grey quartz countertop, dark blue cabinets with black hardware, Moen Doux faucets in black, Ann Sacks Savoy backsplash tile in cottonwood, 8"x8" patterned tile floor, and chic oval black framed mirrors by Paris Mirrors. Rain-textured glass shower wall, and a deep tray ceiling with a skylight.

Luxury Bathroom featuring Benjamin Moore Navy Blue Vanity, Carrara Marble, and gorgeous Emerson Wood tile flooring. Spacious shower fearing frameless glass door design, stunning tile accents and universal design features like Spectra Slide bar Mount Hand Shower.

Photos courtesy of Jesse Young Property and Real Estate Photography
Идея дизайна: большая главная ванная комната в современном стиле с плоскими фасадами, фасадами цвета дерева среднего тона, отдельно стоящей ванной, открытым душем, раздельным унитазом, серой плиткой, керамической плиткой, синими стенами, полом из галечной плитки, врезной раковиной, столешницей из искусственного кварца, разноцветным полом и открытым душем
Идея дизайна: большая главная ванная комната в современном стиле с плоскими фасадами, фасадами цвета дерева среднего тона, отдельно стоящей ванной, открытым душем, раздельным унитазом, серой плиткой, керамической плиткой, синими стенами, полом из галечной плитки, врезной раковиной, столешницей из искусственного кварца, разноцветным полом и открытым душем

Photography by Paul Linnebach
На фото: большая главная ванная комната в стиле модернизм с плоскими фасадами, темными деревянными фасадами, открытым душем, унитазом-моноблоком, серой плиткой, керамической плиткой, белыми стенами, полом из керамической плитки, настольной раковиной, столешницей из бетона, серым полом и открытым душем с
На фото: большая главная ванная комната в стиле модернизм с плоскими фасадами, темными деревянными фасадами, открытым душем, унитазом-моноблоком, серой плиткой, керамической плиткой, белыми стенами, полом из керамической плитки, настольной раковиной, столешницей из бетона, серым полом и открытым душем с

Свежая идея для дизайна: маленькая ванная комната в стиле модернизм с открытыми фасадами, белыми фасадами, открытым душем, керамической плиткой, белыми стенами, полом из керамической плитки, душевой кабиной, подвесной раковиной, открытым душем, серым полом, серой плиткой и столешницей из искусственного кварца для на участке и в саду - отличное фото интерьера

These clients requested a beautiful large walk in shower without glass and thresholds. By removing the tub we were able to accomplish their request in style and beautiful craftsmanship!

Marisa Vitale Photography
www.marisavitale.com
Источник вдохновения для домашнего уюта: большая главная ванная комната в стиле кантри с фасадами с утопленной филенкой, серыми фасадами, накладной ванной, открытым душем, серой плиткой, керамической плиткой, белыми стенами, белым полом и открытым душем
Источник вдохновения для домашнего уюта: большая главная ванная комната в стиле кантри с фасадами с утопленной филенкой, серыми фасадами, накладной ванной, открытым душем, серой плиткой, керамической плиткой, белыми стенами, белым полом и открытым душем

Joe Fletcher
Свежая идея для дизайна: ванная комната в стиле модернизм с ванной в нише, душем над ванной, черной плиткой, серой плиткой, керамической плиткой и черными стенами - отличное фото интерьера
Свежая идея для дизайна: ванная комната в стиле модернизм с ванной в нише, душем над ванной, черной плиткой, серой плиткой, керамической плиткой и черными стенами - отличное фото интерьера

Стильный дизайн: главная ванная комната среднего размера в современном стиле с угловой ванной, душем над ванной, серой плиткой, керамической плиткой, серыми стенами и полом из керамической плитки - последний тренд

Guest bathroom remodel in Dallas, TX by Kitchen Design Concepts.
This Girl's Bath features cabinetry by WW Woods Eclipse with a square flat panel door style, maple construction, and a finish of Arctic paint with a Slate Highlight / Brushed finish. Hand towel holder, towel bar and toilet tissue holder from Kohler Bancroft Collection in polished chrome. Heated mirror over vanity with interior storage and lighting. Tile -- Renaissance 2x2 Hex White tile, Matte finish in a straight lay; Daltile Rittenhouse Square Cove 3x6 Tile K101 White as base mold throughout; Arizona Tile H-Line Series 3x6 Denim Glossy in a brick lay up the wall, window casing and built-in niche and matching curb and bullnose pieces. Countertop -- 3 cm Caesarstone Frosty Carina. Vanity sink -- Toto Undercounter Lavatory with SanaGloss Cotton. Vanity faucet-- Widespread faucet with White ceramic lever handles. Tub filler - Kohler Devonshire non-diverter bath spout polished chrome. Shower control – Kohler Bancroft valve trim with white ceramic lever handles. Hand Shower & Slider Bar - one multifunction handshower with Slide Bar. Commode - Toto Maris Wall-Hung Dual-Flush Toilet Cotton w/ Rectangular Push Plate Dual Button White.
Photos by Unique Exposure Photography

Источник вдохновения для домашнего уюта: главная ванная комната среднего размера в стиле модернизм с фасадами с утопленной филенкой, душем в нише, серой плиткой, керамической плиткой, бежевыми стенами, полом из керамогранита и душем с распашными дверями

Step into a stylish bathroom retreat featuring an arched mirror, a floating timber vanity with a crisp white benchtop, and a generously sized shower with a tiled niche. This space effortlessly marries modern design with natural elements, creating a refreshing and inviting atmosphere.

This Evanston master bathroom makeover reflects a perfect blend of timeless charm and modern elegance.
Our designer created a stylish and ambient retreat by using Spanish mosaic tiles imported for the shower niche and vanity backsplash. Crafted from various natural stones, these mosaic tiles seamlessly integrate soft shades, enhancing the overall aesthetic of the space. Additionally, the use of white wall tiles brightens the area.
With function and ambience in mind, the Chandelier serves as the ideal light fixture over the freestanding resin tub. Boasting four 22-nozzle sprayheads, the WaterTile Square overhead rain shower delivers water in a luxurious manner that even Mother Nature would envy.
This thoughtful design creates a personalized ambiance, ultimately enhancing the overall bathroom experience for our client.
Project designed by Chi Renovation & Design, a renowned renovation firm based in Skokie. We specialize in general contracting, kitchen and bath remodeling, and design & build services. We cater to the entire Chicago area and its surrounding suburbs, with emphasis on the North Side and North Shore regions. You'll find our work from the Loop through Lincoln Park, Skokie, Evanston, Wilmette, and all the way up to Lake Forest.
For more info about Chi Renovation & Design, click here: https://www.chirenovation.com/

Modern Powder Bathroom with floating wood vanity topped with chunky white countertop. Lighted vanity mirror washes light on decorative grey Moroccan tile backsplash. White walls balanced with light hardwood floor and flat panel wood door.

Using 48"x 10" tiles, I started with the niche as it was going to be the WOW!. Tiles were laid out so the niche was integrated. The front and back walls where tiles in hexagon marble. A soft interest on the wall without completing for visual attention.

Kasia Karska Design is a design-build firm located in the heart of the Vail Valley and Colorado Rocky Mountains. The design and build process should feel effortless and enjoyable. Our strengths at KKD lie in our comprehensive approach. We understand that when our clients look for someone to design and build their dream home, there are many options for them to choose from.
With nearly 25 years of experience, we understand the key factors that create a successful building project.
-Seamless Service – we handle both the design and construction in-house
-Constant Communication in all phases of the design and build
-A unique home that is a perfect reflection of you
-In-depth understanding of your requirements
-Multi-faceted approach with additional studies in the traditions of Vaastu Shastra and Feng Shui Eastern design principles
Because each home is entirely tailored to the individual client, they are all one-of-a-kind and entirely unique. We get to know our clients well and encourage them to be an active part of the design process in order to build their custom home. One driving factor as to why our clients seek us out is the fact that we handle all phases of the home design and build. There is no challenge too big because we have the tools and the motivation to build your custom home. At Kasia Karska Design, we focus on the details; and, being a women-run business gives us the advantage of being empathetic throughout the entire process. Thanks to our approach, many clients have trusted us with the design and build of their homes.
If you’re ready to build a home that’s unique to your lifestyle, goals, and vision, Kasia Karska Design’s doors are always open. We look forward to helping you design and build the home of your dreams, your own personal sanctuary.

Источник вдохновения для домашнего уюта: туалет с коричневыми фасадами, серой плиткой, керамической плиткой, белыми стенами, светлым паркетным полом, настольной раковиной, столешницей из дерева, коричневым полом, коричневой столешницей и подвесной тумбой

This Primary Bathroom was divided into two separate spaces. The homeowner wished for a more relaxing tub experience and at the same time desired a larger shower. To accommodate these wishes, the spaces were opened, and the entire ceiling was vaulted to create a cohesive look and flood the entire bathroom with light. The entry double-doors were reduced to a single entry door that allowed more space to shift the new double vanity down and position a free-standing soaker tub under the smaller window. The old tub area is now a gorgeous, light filled tiled shower. This bathroom is a vision of a tranquil, pristine alpine lake and the crisp chrome fixtures with matte black accents finish off the look.

This 1956 John Calder Mackay home had been poorly renovated in years past. We kept the 1400 sqft footprint of the home, but re-oriented and re-imagined the bland white kitchen to a midcentury olive green kitchen that opened up the sight lines to the wall of glass facing the rear yard. We chose materials that felt authentic and appropriate for the house: handmade glazed ceramics, bricks inspired by the California coast, natural white oaks heavy in grain, and honed marbles in complementary hues to the earth tones we peppered throughout the hard and soft finishes. This project was featured in the Wall Street Journal in April 2022.
Санузел с серой плиткой и керамической плиткой – фото дизайна интерьера
1

