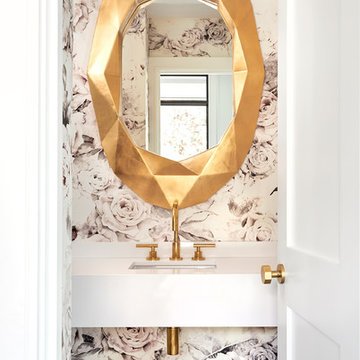Санузел с розовыми стенами – фото дизайна интерьера
Сортировать:
Бюджет
Сортировать:Популярное за сегодня
121 - 140 из 3 837 фото
1 из 2
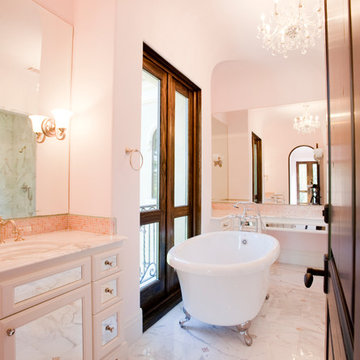
Julie Soefer
Идея дизайна: огромная детская ванная комната в классическом стиле с врезной раковиной, стеклянными фасадами, мраморной столешницей, ванной на ножках, душем над ванной, розовой плиткой, плиткой мозаикой, розовыми стенами и мраморным полом
Идея дизайна: огромная детская ванная комната в классическом стиле с врезной раковиной, стеклянными фасадами, мраморной столешницей, ванной на ножках, душем над ванной, розовой плиткой, плиткой мозаикой, розовыми стенами и мраморным полом
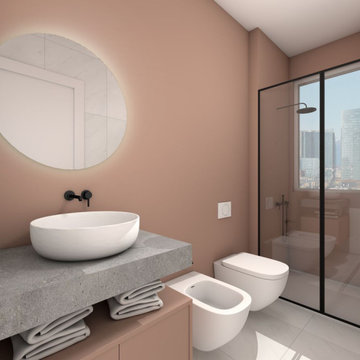
Bagno con pittura idrorepellente rosa
Источник вдохновения для домашнего уюта: туалет среднего размера в стиле модернизм с плоскими фасадами, серыми фасадами, инсталляцией, розовой плиткой, розовыми стенами, полом из керамогранита, настольной раковиной, столешницей из гранита, серым полом, серой столешницей и подвесной тумбой
Источник вдохновения для домашнего уюта: туалет среднего размера в стиле модернизм с плоскими фасадами, серыми фасадами, инсталляцией, розовой плиткой, розовыми стенами, полом из керамогранита, настольной раковиной, столешницей из гранита, серым полом, серой столешницей и подвесной тумбой

На фото: главная ванная комната среднего размера в скандинавском стиле с отдельно стоящей ванной, открытым душем, раздельным унитазом, розовой плиткой, керамической плиткой, полом из терраццо, подвесной раковиной, разноцветным полом, открытым душем, тумбой под одну раковину, подвесной тумбой, фасадами цвета дерева среднего тона, розовыми стенами, столешницей из дерева и коричневой столешницей

Masterbad mit freistehender Badewanne und offener Dusche. Maßangefertigter Einbauschrank aus matt lackierten Massivholzlatten und wandhängendem Waschtisch.
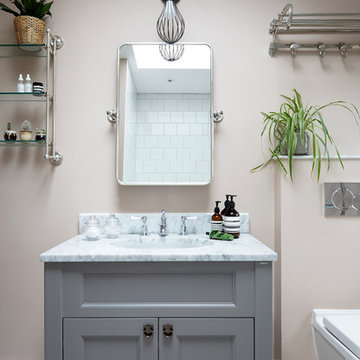
Photo Credits: Anna Stathaki
Стильный дизайн: маленькая детская ванная комната в стиле модернизм с плоскими фасадами, серыми фасадами, накладной ванной, душем над ванной, инсталляцией, белой плиткой, керамической плиткой, розовыми стенами, полом из керамической плитки, накладной раковиной, мраморной столешницей, серым полом, душем с распашными дверями и белой столешницей для на участке и в саду - последний тренд
Стильный дизайн: маленькая детская ванная комната в стиле модернизм с плоскими фасадами, серыми фасадами, накладной ванной, душем над ванной, инсталляцией, белой плиткой, керамической плиткой, розовыми стенами, полом из керамической плитки, накладной раковиной, мраморной столешницей, серым полом, душем с распашными дверями и белой столешницей для на участке и в саду - последний тренд
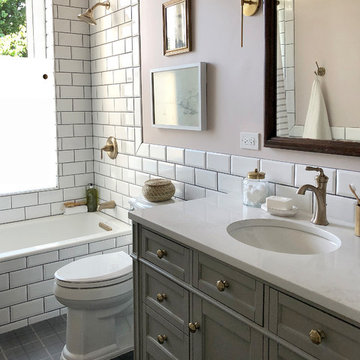
This bathroom is shared by 1 girl and 2 boys so it was important to balance their preferences. A darker plaid tiled floor with a lighter blush colored wall was the perfect balance.
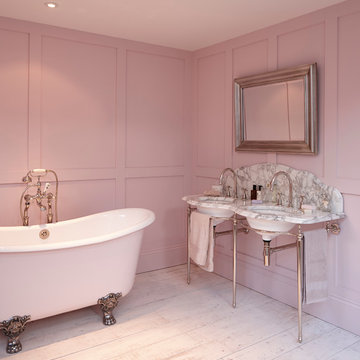
Luxury bathroom manufacturers Catchpole and Rye are a Kent based company whose profile and brand has claimed international success. Apart from being able to visit their large workshops and showroom in Ashford Kent, you can also visit them at their two floor London showroom on the Fulham road. Brimming with decadent bathroom ware, pieces in their collection include beautiful cast-iron French roll top baths, copper baths, free standing baths, marble basins and washstands, silver nickel bathroom taps and showers, enough to transform any bathroom into a place of admiration.
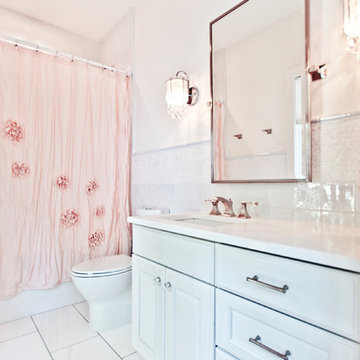
Пример оригинального дизайна: маленькая детская ванная комната в классическом стиле с фасадами с выступающей филенкой, белыми фасадами, ванной в нише, душем над ванной, раздельным унитазом, белой плиткой, керамогранитной плиткой, розовыми стенами, мраморным полом, врезной раковиной, столешницей из искусственного кварца, белым полом, шторкой для ванной и белой столешницей для на участке и в саду
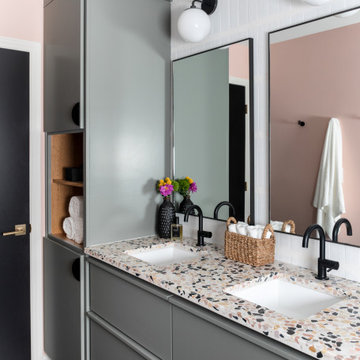
На фото: ванная комната в современном стиле с плоскими фасадами, серыми фасадами, белой плиткой, розовыми стенами, врезной раковиной, столешницей терраццо, черным полом, разноцветной столешницей, тумбой под две раковины и подвесной тумбой с

The Holloway blends the recent revival of mid-century aesthetics with the timelessness of a country farmhouse. Each façade features playfully arranged windows tucked under steeply pitched gables. Natural wood lapped siding emphasizes this homes more modern elements, while classic white board & batten covers the core of this house. A rustic stone water table wraps around the base and contours down into the rear view-out terrace.
Inside, a wide hallway connects the foyer to the den and living spaces through smooth case-less openings. Featuring a grey stone fireplace, tall windows, and vaulted wood ceiling, the living room bridges between the kitchen and den. The kitchen picks up some mid-century through the use of flat-faced upper and lower cabinets with chrome pulls. Richly toned wood chairs and table cap off the dining room, which is surrounded by windows on three sides. The grand staircase, to the left, is viewable from the outside through a set of giant casement windows on the upper landing. A spacious master suite is situated off of this upper landing. Featuring separate closets, a tiled bath with tub and shower, this suite has a perfect view out to the rear yard through the bedroom's rear windows. All the way upstairs, and to the right of the staircase, is four separate bedrooms. Downstairs, under the master suite, is a gymnasium. This gymnasium is connected to the outdoors through an overhead door and is perfect for athletic activities or storing a boat during cold months. The lower level also features a living room with a view out windows and a private guest suite.
Architect: Visbeen Architects
Photographer: Ashley Avila Photography
Builder: AVB Inc.

This bathroom community project remodel was designed by Jeff from our Manchester showroom and Building Home for Dreams for Marines organization. This remodel features six drawer and one door vanity with recessed panel door style and brown stain finish. It also features matching medicine cabinet frame, a granite counter top with a yellow color and standard square edge. Other features include shower unit with seat, handicap accessible shower base and chrome plumbing fixtures and hardware.
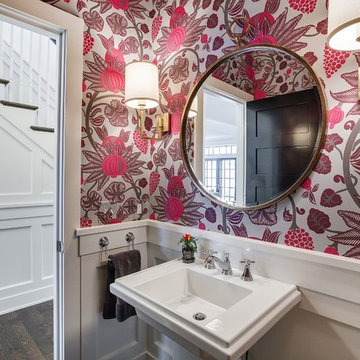
SpaceCrafting Real Estate Photography
На фото: маленький туалет в стиле неоклассика (современная классика) с розовыми стенами и раковиной с пьедесталом для на участке и в саду с
На фото: маленький туалет в стиле неоклассика (современная классика) с розовыми стенами и раковиной с пьедесталом для на участке и в саду с
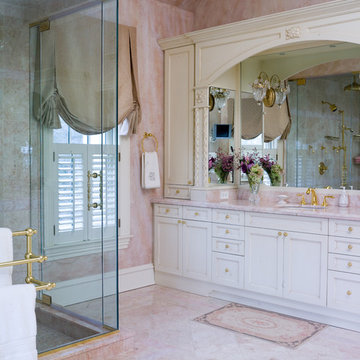
На фото: ванная комната в классическом стиле с душем в нише, розовыми стенами, мраморным полом и розовым полом
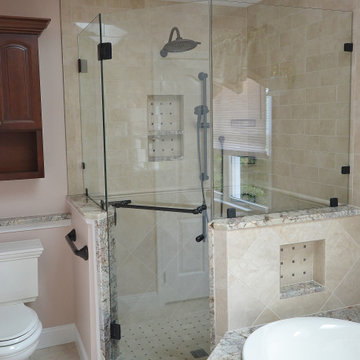
Ornate Downingtown, PA Master Bath remodel. Our design team moved and redesigned everything! Classic Cherry Cabinetry by Echelon in the Langdon door with mocha finish was chosen for the generous, new double vanity and tub skirt. Storage is not an issue with this vanity design. A large neo angle shower and attached tub deck with tiled walls and granite capped surfaces looks stunning. Using a clear frameless glass shower surround always lets in alot of natural light into the shower. The new shower half walls still give it a private feel. Natural toned tile with subtle accents adds to the classic styling.
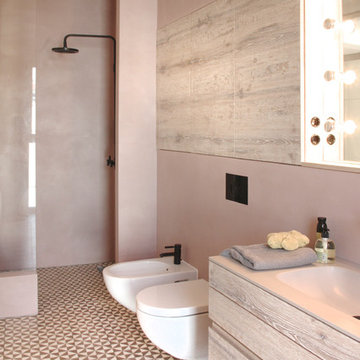
atelier für raumfragen!
Свежая идея для дизайна: большая ванная комната в стиле модернизм с биде, розовыми стенами, монолитной раковиной, плоскими фасадами, фасадами цвета дерева среднего тона, открытым душем, столешницей из искусственного камня и открытым душем - отличное фото интерьера
Свежая идея для дизайна: большая ванная комната в стиле модернизм с биде, розовыми стенами, монолитной раковиной, плоскими фасадами, фасадами цвета дерева среднего тона, открытым душем, столешницей из искусственного камня и открытым душем - отличное фото интерьера
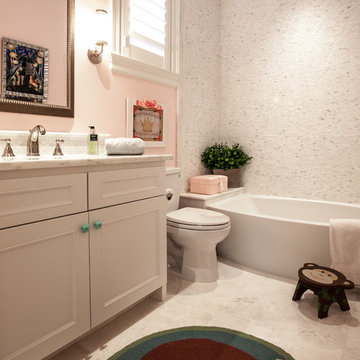
LAIR Architectural + Interior Photography
Источник вдохновения для домашнего уюта: ванная комната среднего размера в стиле неоклассика (современная классика) с врезной раковиной, фасадами с утопленной филенкой, белыми фасадами, мраморной столешницей, ванной в нише, душем над ванной, белой плиткой, раздельным унитазом, розовыми стенами и мраморным полом
Источник вдохновения для домашнего уюта: ванная комната среднего размера в стиле неоклассика (современная классика) с врезной раковиной, фасадами с утопленной филенкой, белыми фасадами, мраморной столешницей, ванной в нише, душем над ванной, белой плиткой, раздельным унитазом, розовыми стенами и мраморным полом
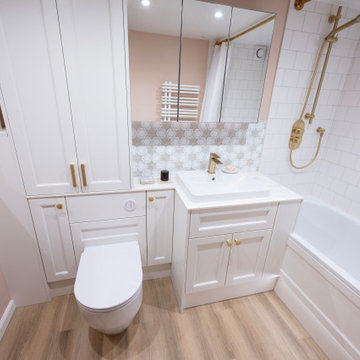
A compact cottage bathroom with a run of traditional fitted furniture for maximum storage.
Стильный дизайн: маленькая детская ванная комната: освещение в классическом стиле с фасадами в стиле шейкер, белыми фасадами, накладной ванной, душем над ванной, унитазом-моноблоком, белой плиткой, керамогранитной плиткой, розовыми стенами, столешницей из искусственного камня, шторкой для ванной, белой столешницей, тумбой под одну раковину и встроенной тумбой для на участке и в саду - последний тренд
Стильный дизайн: маленькая детская ванная комната: освещение в классическом стиле с фасадами в стиле шейкер, белыми фасадами, накладной ванной, душем над ванной, унитазом-моноблоком, белой плиткой, керамогранитной плиткой, розовыми стенами, столешницей из искусственного камня, шторкой для ванной, белой столешницей, тумбой под одну раковину и встроенной тумбой для на участке и в саду - последний тренд

Пример оригинального дизайна: ванная комната среднего размера в стиле ретро с плоскими фасадами, душем над ванной, оранжевой плиткой, цементной плиткой, розовыми стенами, полом из терраццо, душевой кабиной, столешницей терраццо, розовым полом, открытым душем, розовой столешницей, тумбой под одну раковину, напольной тумбой и потолком из вагонки
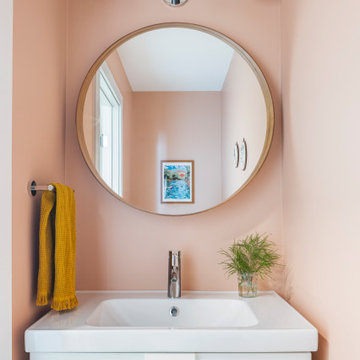
Пример оригинального дизайна: маленький туалет в скандинавском стиле с плоскими фасадами, белыми фасадами, розовыми стенами, белой столешницей и подвесной тумбой для на участке и в саду
Санузел с розовыми стенами – фото дизайна интерьера
7


