Санузел с синими стенами и разноцветным полом – фото дизайна интерьера
Сортировать:
Бюджет
Сортировать:Популярное за сегодня
1 - 20 из 2 310 фото
1 из 3

Mimi Erickson
Идея дизайна: ванная комната в стиле кантри с темными деревянными фасадами, душем в нише, раздельным унитазом, разноцветной плиткой, белой плиткой, синими стенами, душевой кабиной, накладной раковиной, разноцветным полом, душем с распашными дверями и плоскими фасадами
Идея дизайна: ванная комната в стиле кантри с темными деревянными фасадами, душем в нише, раздельным унитазом, разноцветной плиткой, белой плиткой, синими стенами, душевой кабиной, накладной раковиной, разноцветным полом, душем с распашными дверями и плоскими фасадами

An original turn-of-the-century Craftsman home had lost it original charm in the kitchen and bathroom, both renovated in the 1980s. The clients desired to restore the original look, while still giving the spaces an updated feel. Both rooms were gutted and new materials, fittings and appliances were installed, creating a strong reference to the history of the home, while still moving the house into the 21st century.
Photos by Melissa McCafferty

MAKING A STATEMENT
Victorian terraced house in Southfields, London. With neutral tones throughout, the family bathroom and downstairs WC were designed to stand out. Vintage inspired suite and hardware butt heads with slick modern lighting and high impact marble effect porcelain tiles.
Polished brass hardware packs a punch against delicious blue and grey veined oversized tiles that encase the bath and shower area.Tom Dixon marble and glass feature lighting, illuminate the moody blue period panelled walls of this downstairs WC.

Стильный дизайн: главная ванная комната среднего размера в стиле неоклассика (современная классика) с белыми фасадами, отдельно стоящей ванной, душем без бортиков, раздельным унитазом, белой плиткой, керамогранитной плиткой, синими стенами, полом из керамогранита, врезной раковиной, столешницей из искусственного кварца, разноцветным полом, душем с распашными дверями, серой столешницей, сиденьем для душа, тумбой под две раковины, встроенной тумбой и фасадами в стиле шейкер - последний тренд
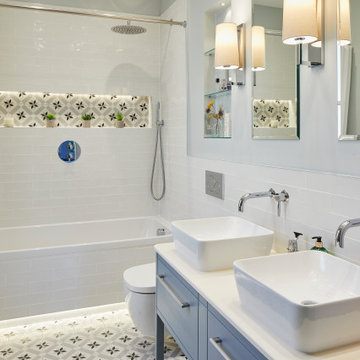
На фото: детская ванная комната в современном стиле с синими фасадами, накладной ванной, душем над ванной, инсталляцией, разноцветной плиткой, керамической плиткой, синими стенами, полом из керамогранита, разноцветным полом, шторкой для ванной, белой столешницей и тумбой под две раковины с

lattice pattern floor composed of asian statuary and bardiglio marble. Free standing tub. Frameless shower glass
Идея дизайна: большая главная ванная комната в скандинавском стиле с плоскими фасадами, фасадами цвета дерева среднего тона, отдельно стоящей ванной, двойным душем, раздельным унитазом, белой плиткой, мраморной плиткой, синими стенами, мраморным полом, врезной раковиной, мраморной столешницей, разноцветным полом, душем с распашными дверями, белой столешницей, нишей, тумбой под две раковины и подвесной тумбой
Идея дизайна: большая главная ванная комната в скандинавском стиле с плоскими фасадами, фасадами цвета дерева среднего тона, отдельно стоящей ванной, двойным душем, раздельным унитазом, белой плиткой, мраморной плиткой, синими стенами, мраморным полом, врезной раковиной, мраморной столешницей, разноцветным полом, душем с распашными дверями, белой столешницей, нишей, тумбой под две раковины и подвесной тумбой

На фото: большой туалет в современном стиле с фасадами островного типа, белыми фасадами, инсталляцией, синими стенами, настольной раковиной, разноцветным полом, коричневой столешницей, напольной тумбой и обоями на стенах с

Свежая идея для дизайна: маленький туалет в современном стиле с унитазом-моноблоком, белой плиткой, керамической плиткой, синими стенами, полом из керамической плитки, подвесной раковиной и разноцветным полом для на участке и в саду - отличное фото интерьера
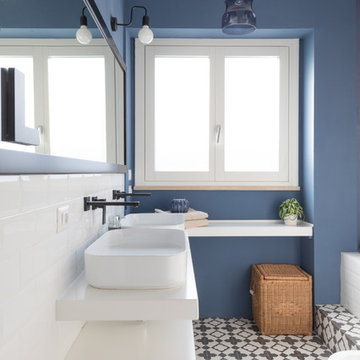
Stefano Corso
Идея дизайна: ванная комната в современном стиле с плоскими фасадами, белыми фасадами, биде, белой плиткой, плиткой кабанчик, синими стенами, настольной раковиной, разноцветным полом и белой столешницей
Идея дизайна: ванная комната в современном стиле с плоскими фасадами, белыми фасадами, биде, белой плиткой, плиткой кабанчик, синими стенами, настольной раковиной, разноцветным полом и белой столешницей

Builder: Boone Construction
Photographer: M-Buck Studio
This lakefront farmhouse skillfully fits four bedrooms and three and a half bathrooms in this carefully planned open plan. The symmetrical front façade sets the tone by contrasting the earthy textures of shake and stone with a collection of crisp white trim that run throughout the home. Wrapping around the rear of this cottage is an expansive covered porch designed for entertaining and enjoying shaded Summer breezes. A pair of sliding doors allow the interior entertaining spaces to open up on the covered porch for a seamless indoor to outdoor transition.
The openness of this compact plan still manages to provide plenty of storage in the form of a separate butlers pantry off from the kitchen, and a lakeside mudroom. The living room is centrally located and connects the master quite to the home’s common spaces. The master suite is given spectacular vistas on three sides with direct access to the rear patio and features two separate closets and a private spa style bath to create a luxurious master suite. Upstairs, you will find three additional bedrooms, one of which a private bath. The other two bedrooms share a bath that thoughtfully provides privacy between the shower and vanity.

Stéphane Vasco
Идея дизайна: маленькая главная ванная комната в скандинавском стиле с фасадами цвета дерева среднего тона, накладной ванной, белой плиткой, синими стенами, настольной раковиной, столешницей из дерева, разноцветным полом, плоскими фасадами, душем над ванной, инсталляцией, плиткой кабанчик, полом из цементной плитки, открытым душем и коричневой столешницей для на участке и в саду
Идея дизайна: маленькая главная ванная комната в скандинавском стиле с фасадами цвета дерева среднего тона, накладной ванной, белой плиткой, синими стенами, настольной раковиной, столешницей из дерева, разноцветным полом, плоскими фасадами, душем над ванной, инсталляцией, плиткой кабанчик, полом из цементной плитки, открытым душем и коричневой столешницей для на участке и в саду
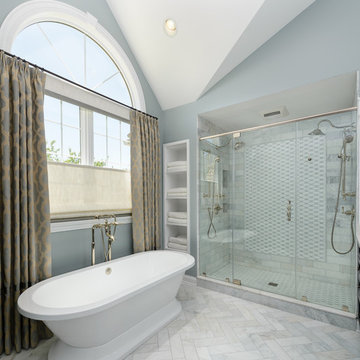
Photo by Nicole Serradimigni
На фото: большая главная ванная комната в классическом стиле с двойным душем, мраморной плиткой, синими стенами, мраморным полом, душем с распашными дверями, фасадами островного типа, темными деревянными фасадами, отдельно стоящей ванной, врезной раковиной, столешницей из искусственного кварца, разноцветным полом и белой столешницей
На фото: большая главная ванная комната в классическом стиле с двойным душем, мраморной плиткой, синими стенами, мраморным полом, душем с распашными дверями, фасадами островного типа, темными деревянными фасадами, отдельно стоящей ванной, врезной раковиной, столешницей из искусственного кварца, разноцветным полом и белой столешницей
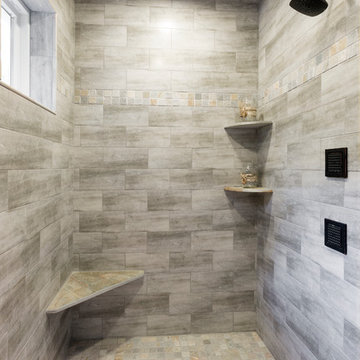
Large walk in shower with tile floor, walls and ceiling. The corner shelves and and bench are functional without taking up much room. Oili rubbed shower components.
Ryan Hainey
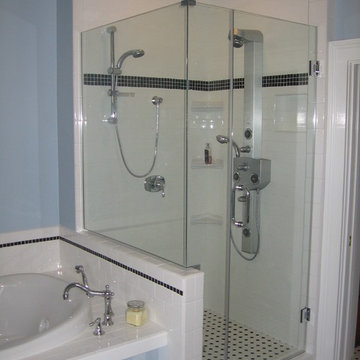
Идея дизайна: главная ванная комната среднего размера в классическом стиле с накладной ванной, душем в нише, унитазом-моноблоком, белой плиткой, керамогранитной плиткой, синими стенами, разноцветным полом, душем с распашными дверями и полом из мозаичной плитки

Beside the bed is the way to the washroom. We wanted it bright to make it look larger than its size. The fittings are black but the walls are a powder blue, the cabinets are a genteel shade of lemon and the tiles are a play of our monochromatic colours. Despite the paucity of space, we created a loft, an essential element.

This bathtub shower combination looks fantastic. An alcove tub with large format ceramic shower wall tile and black shower fixtures and valves. The glass sliding shower door has black barn door hardware. Black Schluter trim for the large shower niche and shower tile edges.

This project was focused on eeking out space for another bathroom for this growing family. The three bedroom, Craftsman bungalow was originally built with only one bathroom, which is typical for the era. The challenge was to find space without compromising the existing storage in the home. It was achieved by claiming the closet areas between two bedrooms, increasing the original 29" depth and expanding into the larger of the two bedrooms. The result was a compact, yet efficient bathroom. Classic finishes are respectful of the vernacular and time period of the home.
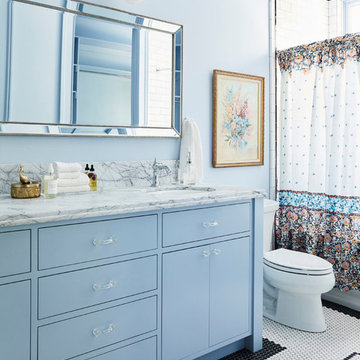
Стильный дизайн: ванная комната в стиле неоклассика (современная классика) с плоскими фасадами, синими фасадами, белой плиткой, плиткой кабанчик, синими стенами, полом из мозаичной плитки, врезной раковиной, разноцветным полом, шторкой для ванной и белой столешницей - последний тренд
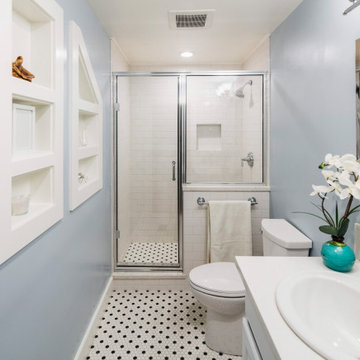
Идея дизайна: ванная комната среднего размера в классическом стиле с синими фасадами, душем в нише, раздельным унитазом, белой плиткой, плиткой кабанчик, синими стенами, полом из керамогранита, душевой кабиной, накладной раковиной, столешницей из искусственного кварца, разноцветным полом, душем с распашными дверями и белой столешницей
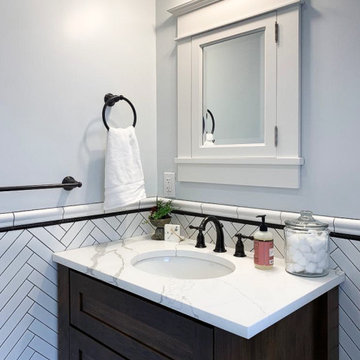
With dark veining and gently recessed paneling, this Dura Supreme Vanity was a great fit for the project. Complimenting the dark black trim of the tiling on the backsplash, the vanity ties in seamlessly into the space. Additionally, with the vanity's soft Calacatta Laze Marble countertop, its soft gray veining provides a medium within the palette of the space, creating uniformity within the contrast of the white and black space.
Санузел с синими стенами и разноцветным полом – фото дизайна интерьера
1

