Санузел с белыми фасадами и разноцветной плиткой – фото дизайна интерьера
Сортировать:
Бюджет
Сортировать:Популярное за сегодня
1 - 20 из 10 542 фото
1 из 3

На фото: маленькая ванная комната в белых тонах с отделкой деревом в современном стиле с полом из керамической плитки, плоскими фасадами, белыми фасадами, угловым душем, инсталляцией, разноцветной плиткой, плиткой мозаикой, белым полом, нишей и подвесной тумбой для на участке и в саду с

Стильный дизайн: главная ванная комната среднего размера в стиле ретро с фасадами в стиле шейкер, белыми фасадами, душем в нише, раздельным унитазом, разноцветной плиткой, керамической плиткой, белыми стенами, полом из керамической плитки, врезной раковиной, столешницей из искусственного кварца, белым полом, душем с раздвижными дверями, бежевой столешницей, тумбой под одну раковину, встроенной тумбой и многоуровневым потолком - последний тренд
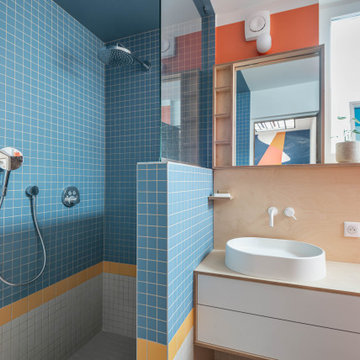
Bâtiment des années 30, cet ancien hôpital de jour transformé en habitation avait besoin d'être remis au goût de ses nouveaux propriétaires.
Les couleurs passent d'une pièce à une autre, et nous accompagnent dans la maison. L'artiste Resco à su mélanger ces différentes couleurs pour les rassembler dans ce grand escalier en chêne illuminé par une verrière.
Les sérigraphies, source d'inspiration dès le départ de la conception, se marient avec les couleurs choisies.
Des meubles sur-mesure structurent et renforcent l'originalité de chaque espace, en mélangeant couleur, bois clair et carrelage carré.
Avec les rendus 3D, le but du projet était de pouvoir visualiser les différentes solutions envisageable pour rendre plus chaleureux le salon, qui était tout blanc. De plus, il fallait ici réfléchir sur une restructuration de la bibliothèque / meuble TV.

The Clients brief was to take a tired 90's style bathroom and give it some bizazz. While we have not been able to travel the last couple of years the client wanted this space to remind her or places she had been and cherished.

На фото: большая главная ванная комната в стиле кантри с фасадами в стиле шейкер, белыми фасадами, отдельно стоящей ванной, душем без бортиков, унитазом-моноблоком, разноцветной плиткой, керамической плиткой, белыми стенами, мраморным полом, врезной раковиной, столешницей из искусственного кварца, серым полом, душем с распашными дверями, серой столешницей, сиденьем для душа, тумбой под две раковины, встроенной тумбой, потолком из вагонки и стенами из вагонки с

Design objectives for this primary bathroom remodel included: Removing a dated corner shower and deck-mounted tub, creating more storage space, reworking the water closet entry, adding dual vanities and a curbless shower with tub to capture the view.

The master bathroom showcases a
shower wall and countertops swathed in
slabs of Violeta honed marble tile, while
the shower floor and walls surrounding
the tub are crafted with Dolomite marble
tile. Technology also reigns, with a large
window in the shower covered in an
electrically charged film that, with the
touch of button, fogs over so you can’t
see in at night:

A traditional style master bath for a lovely couple on Harbour Island in Oxnard. Once a dark and drab space, now light and airy to go with their breathtaking ocean views!

Custom bathroom with handmade Cement tiles
На фото: детская ванная комната среднего размера в стиле кантри с фасадами в стиле шейкер, белыми фасадами, керамической плиткой, белыми стенами, полом из керамогранита, раковиной с несколькими смесителями, столешницей из искусственного кварца, серым полом, серой столешницей, разноцветной плиткой, тумбой под две раковины и встроенной тумбой
На фото: детская ванная комната среднего размера в стиле кантри с фасадами в стиле шейкер, белыми фасадами, керамической плиткой, белыми стенами, полом из керамогранита, раковиной с несколькими смесителями, столешницей из искусственного кварца, серым полом, серой столешницей, разноцветной плиткой, тумбой под две раковины и встроенной тумбой
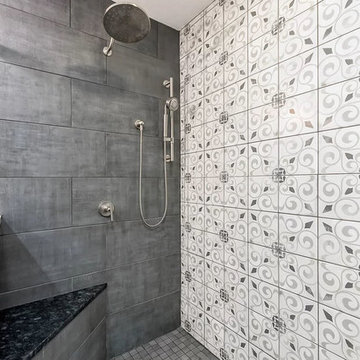
Свежая идея для дизайна: большая главная ванная комната в стиле неоклассика (современная классика) с плоскими фасадами, белыми фасадами, отдельно стоящей ванной, угловым душем, раздельным унитазом, разноцветной плиткой, керамической плиткой, фиолетовыми стенами, полом из керамической плитки, накладной раковиной, столешницей из искусственного кварца, серым полом, шторкой для ванной и белой столешницей - отличное фото интерьера
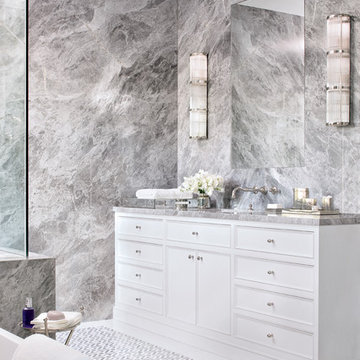
Jessica Glynn Photography
Пример оригинального дизайна: главная ванная комната в морском стиле с белыми фасадами, серой плиткой, разноцветной плиткой, мраморной плиткой, серыми стенами, мраморной столешницей, разноцветным полом, фасадами с утопленной филенкой и разноцветной столешницей
Пример оригинального дизайна: главная ванная комната в морском стиле с белыми фасадами, серой плиткой, разноцветной плиткой, мраморной плиткой, серыми стенами, мраморной столешницей, разноцветным полом, фасадами с утопленной филенкой и разноцветной столешницей
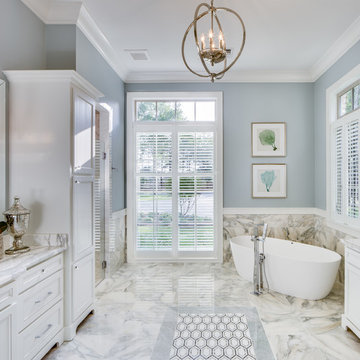
www.farmerpaynearchitects.com
Свежая идея для дизайна: главная ванная комната в классическом стиле с фасадами с утопленной филенкой, белыми фасадами, отдельно стоящей ванной, разноцветной плиткой, синими стенами, разноцветным полом и разноцветной столешницей - отличное фото интерьера
Свежая идея для дизайна: главная ванная комната в классическом стиле с фасадами с утопленной филенкой, белыми фасадами, отдельно стоящей ванной, разноцветной плиткой, синими стенами, разноцветным полом и разноцветной столешницей - отличное фото интерьера

Home and Living Examiner said:
Modern renovation by J Design Group is stunning
J Design Group, an expert in luxury design, completed a new project in Tamarac, Florida, which involved the total interior remodeling of this home. We were so intrigued by the photos and design ideas, we decided to talk to J Design Group CEO, Jennifer Corredor. The concept behind the redesign was inspired by the client’s relocation.
Andrea Campbell: How did you get a feel for the client's aesthetic?
Jennifer Corredor: After a one-on-one with the Client, I could get a real sense of her aesthetics for this home and the type of furnishings she gravitated towards.
The redesign included a total interior remodeling of the client's home. All of this was done with the client's personal style in mind. Certain walls were removed to maximize the openness of the area and bathrooms were also demolished and reconstructed for a new layout. This included removing the old tiles and replacing with white 40” x 40” glass tiles for the main open living area which optimized the space immediately. Bedroom floors were dressed with exotic African Teak to introduce warmth to the space.
We also removed and replaced the outdated kitchen with a modern look and streamlined, state-of-the-art kitchen appliances. To introduce some color for the backsplash and match the client's taste, we introduced a splash of plum-colored glass behind the stove and kept the remaining backsplash with frosted glass. We then removed all the doors throughout the home and replaced with custom-made doors which were a combination of cherry with insert of frosted glass and stainless steel handles.
All interior lights were replaced with LED bulbs and stainless steel trims, including unique pendant and wall sconces that were also added. All bathrooms were totally gutted and remodeled with unique wall finishes, including an entire marble slab utilized in the master bath shower stall.
Once renovation of the home was completed, we proceeded to install beautiful high-end modern furniture for interior and exterior, from lines such as B&B Italia to complete a masterful design. One-of-a-kind and limited edition accessories and vases complimented the look with original art, most of which was custom-made for the home.
To complete the home, state of the art A/V system was introduced. The idea is always to enhance and amplify spaces in a way that is unique to the client and exceeds his/her expectations.
To see complete J Design Group featured article, go to: http://www.examiner.com/article/modern-renovation-by-j-design-group-is-stunning
Living Room,
Dining room,
Master Bedroom,
Master Bathroom,
Powder Bathroom,
Miami Interior Designers,
Miami Interior Designer,
Interior Designers Miami,
Interior Designer Miami,
Modern Interior Designers,
Modern Interior Designer,
Modern interior decorators,
Modern interior decorator,
Miami,
Contemporary Interior Designers,
Contemporary Interior Designer,
Interior design decorators,
Interior design decorator,
Interior Decoration and Design,
Black Interior Designers,
Black Interior Designer,
Interior designer,
Interior designers,
Home interior designers,
Home interior designer,
Daniel Newcomb

На фото: большая главная ванная комната в стиле неоклассика (современная классика) с фасадами с выступающей филенкой, белыми фасадами, отдельно стоящей ванной, угловым душем, раздельным унитазом, бежевой плиткой, разноцветной плиткой, плиткой мозаикой, синими стенами, полом из керамогранита, врезной раковиной и мраморной столешницей
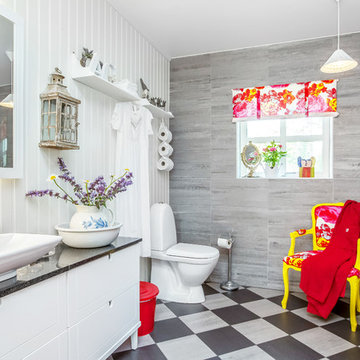
Идея дизайна: большая ванная комната в стиле фьюжн с настольной раковиной, плоскими фасадами, белыми фасадами, душем без бортиков, унитазом-моноблоком, разноцветной плиткой, каменной плиткой, разноцветными стенами, полом из керамической плитки и столешницей из гранита
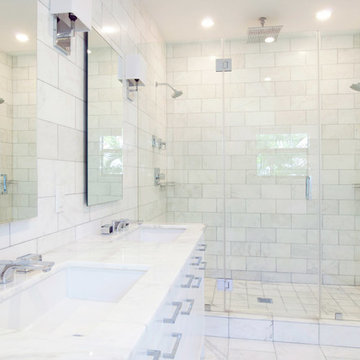
На фото: большая главная ванная комната в стиле неоклассика (современная классика) с накладной раковиной, мраморной столешницей, открытым душем, разноцветной плиткой, белыми стенами, мраморным полом, плоскими фасадами, белыми фасадами, полновстраиваемой ванной, плиткой кабанчик, белым полом и душем с распашными дверями с
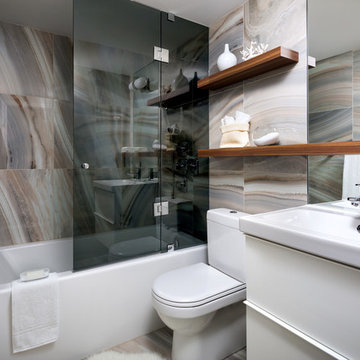
Brandon Barre
На фото: ванная комната среднего размера в современном стиле с монолитной раковиной, плоскими фасадами, белыми фасадами, ванной в нише, душем над ванной, разноцветной плиткой и раздельным унитазом с
На фото: ванная комната среднего размера в современном стиле с монолитной раковиной, плоскими фасадами, белыми фасадами, ванной в нише, душем над ванной, разноцветной плиткой и раздельным унитазом с
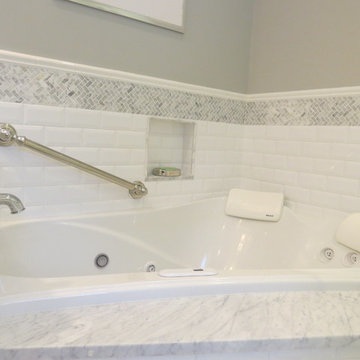
Robin Amorello, CKD CAPS
На фото: главная ванная комната среднего размера в классическом стиле с врезной раковиной, фасадами с декоративным кантом, белыми фасадами, мраморной столешницей, ванной в нише, душем без бортиков, инсталляцией, разноцветной плиткой, плиткой кабанчик, серыми стенами и мраморным полом
На фото: главная ванная комната среднего размера в классическом стиле с врезной раковиной, фасадами с декоративным кантом, белыми фасадами, мраморной столешницей, ванной в нише, душем без бортиков, инсталляцией, разноцветной плиткой, плиткой кабанчик, серыми стенами и мраморным полом

Patricia Burke
Свежая идея для дизайна: ванная комната среднего размера в классическом стиле с врезной раковиной, фасадами в стиле шейкер, белыми фасадами, душем в нише, разноцветной плиткой, плиткой мозаикой, синими стенами, синей столешницей, душевой кабиной, столешницей из переработанного стекла, белым полом и душем с распашными дверями - отличное фото интерьера
Свежая идея для дизайна: ванная комната среднего размера в классическом стиле с врезной раковиной, фасадами в стиле шейкер, белыми фасадами, душем в нише, разноцветной плиткой, плиткой мозаикой, синими стенами, синей столешницей, душевой кабиной, столешницей из переработанного стекла, белым полом и душем с распашными дверями - отличное фото интерьера

Design objectives for this primary bathroom remodel included: Removing a dated corner shower and deck-mounted tub, creating more storage space, reworking the water closet entry, adding dual vanities and a curbless shower with tub to capture the view.
Санузел с белыми фасадами и разноцветной плиткой – фото дизайна интерьера
1

