Санузел с раковиной с пьедесталом и столешницей из ламината – фото дизайна интерьера
Сортировать:
Бюджет
Сортировать:Популярное за сегодня
1 - 20 из 86 фото
1 из 3
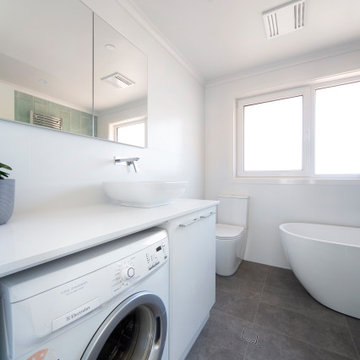
Источник вдохновения для домашнего уюта: главная ванная комната среднего размера со стиральной машиной в современном стиле с плоскими фасадами, белыми фасадами, зеленой плиткой, столешницей из ламината, белой столешницей, тумбой под одну раковину, напольной тумбой, отдельно стоящей ванной, душем над ванной, унитазом-моноблоком, керамической плиткой, белыми стенами, полом из керамической плитки, раковиной с пьедесталом, серым полом и открытым душем

Feature in: Luxe Magazine Miami & South Florida Luxury Magazine
If visitors to Robyn and Allan Webb’s one-bedroom Miami apartment expect the typical all-white Miami aesthetic, they’ll be pleasantly surprised upon stepping inside. There, bold theatrical colors, like a black textured wallcovering and bright teal sofa, mix with funky patterns,
such as a black-and-white striped chair, to create a space that exudes charm. In fact, it’s the wife’s style that initially inspired the design for the home on the 20th floor of a Brickell Key high-rise. “As soon as I saw her with a green leather jacket draped across her shoulders, I knew we would be doing something chic that was nothing like the typical all- white modern Miami aesthetic,” says designer Maite Granda of Robyn’s ensemble the first time they met. The Webbs, who often vacation in Paris, also had a clear vision for their new Miami digs: They wanted it to exude their own modern interpretation of French decor.
“We wanted a home that was luxurious and beautiful,”
says Robyn, noting they were downsizing from a four-story residence in Alexandria, Virginia. “But it also had to be functional.”
To read more visit: https:
https://maitegranda.com/wp-content/uploads/2018/01/LX_MIA18_HOM_MaiteGranda_10.pdf
Rolando Diaz
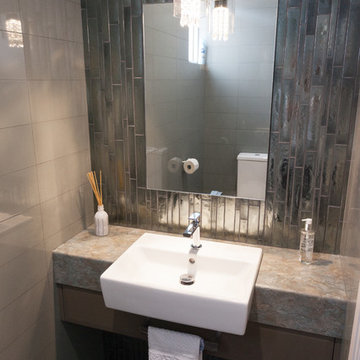
Laminate bench.
Drawer: Satin lacquer Dulux Grand Piano.
The long handle on the drawer doubles as a hand towel rail.
Tiles, light fitting and other by owner.
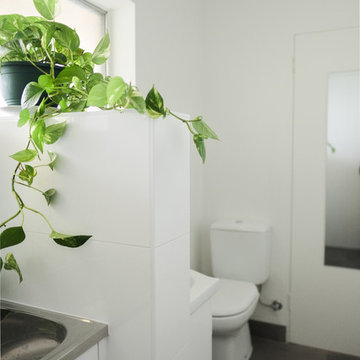
Small bathroom/laundry space for Unit in Ivanhoe, Melbourne. Brief: to freshen up 50's style bathroom with a modern design. Created stylish clean lined design in a functional space. Updated amenities, tap ware, lighting with 3 way heat, fan and light system. Considered simple colour scheme, use of textures and range of different materials, with large tiles for easy cleaning. Project Managed from concept to completion in a 3 week timeframe. .
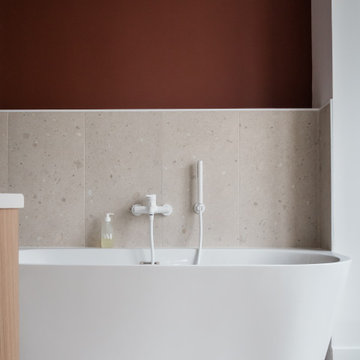
Les salles de bains de cet appartement ont un point commun : on passerait bien des heures à s’y prélasser. La salle de bain parentale se veut particulièrement chaleureuse grâce ses teintes douces, son meuble vasque en cannage chêne naturel Plum Living, son miroir arrondis et les jolis détails de sa robinetterie.
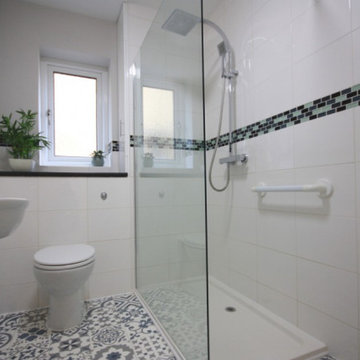
Accessible shower room
Пример оригинального дизайна: ванная комната среднего размера в стиле модернизм с открытым душем, разноцветной плиткой, керамической плиткой, полом из винила, душевой кабиной, раковиной с пьедесталом, столешницей из ламината, разноцветным полом, черной столешницей, тумбой под одну раковину и напольной тумбой
Пример оригинального дизайна: ванная комната среднего размера в стиле модернизм с открытым душем, разноцветной плиткой, керамической плиткой, полом из винила, душевой кабиной, раковиной с пьедесталом, столешницей из ламината, разноцветным полом, черной столешницей, тумбой под одну раковину и напольной тумбой
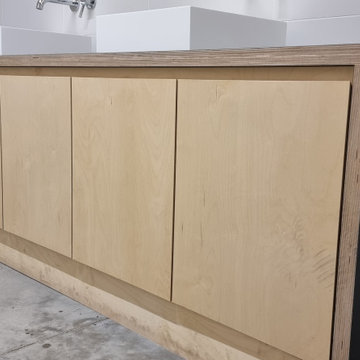
Custom made vanity cabinet manufactured and installed for one of our commercial customers, based on plywood and Fenix NTM laminate.
На фото: большая главная ванная комната в стиле лофт с плоскими фасадами, черными фасадами, серой плиткой, керамогранитной плиткой, серыми стенами, бетонным полом, раковиной с пьедесталом, столешницей из ламината, серым полом, черной столешницей, тумбой под две раковины и напольной тумбой с
На фото: большая главная ванная комната в стиле лофт с плоскими фасадами, черными фасадами, серой плиткой, керамогранитной плиткой, серыми стенами, бетонным полом, раковиной с пьедесталом, столешницей из ламината, серым полом, черной столешницей, тумбой под две раковины и напольной тумбой с
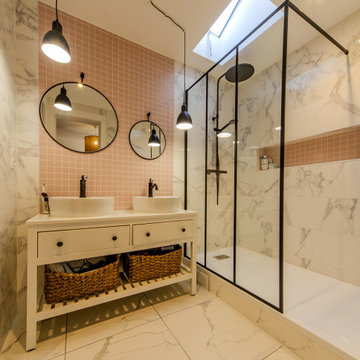
Une salle de bain contemporaine qui mélange de la douceur avec la faïence rose et de la modernité avec les éléments en métal noir mat.
Источник вдохновения для домашнего уюта: ванная комната в современном стиле с инсталляцией, белой плиткой, плиткой кабанчик, белыми стенами, мраморным полом, душевой кабиной, раковиной с пьедесталом, столешницей из ламината, белым полом, белой столешницей и тумбой под одну раковину
Источник вдохновения для домашнего уюта: ванная комната в современном стиле с инсталляцией, белой плиткой, плиткой кабанчик, белыми стенами, мраморным полом, душевой кабиной, раковиной с пьедесталом, столешницей из ламината, белым полом, белой столешницей и тумбой под одну раковину
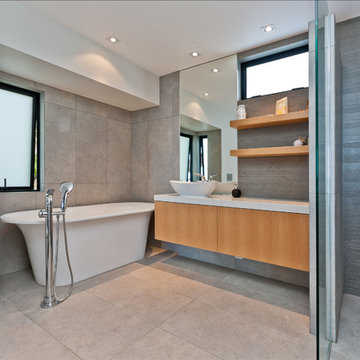
The home recycles much of the existing slab and groundwork structures. A combination of cedar shiplap vertical and horizontal, metal cladding and plaster have been used combined with low lying roofs help to break up the buildings form. Working with the existing parameters and layered approach, has resulted in a modern home that rests comfortably between neighbouring high and low properties on a cliff top site.
Photography by DRAW Photography Limited
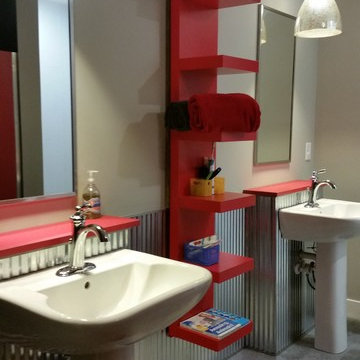
Talk about a fun bathroom! This LDK custom boy's 'locker room' is so creative! It is an inspiration for us, how about you?!
Стильный дизайн: детская ванная комната в стиле кантри с красными фасадами, открытым душем, унитазом-моноблоком, серой плиткой, металлической плиткой, серыми стенами, полом из керамической плитки, раковиной с пьедесталом и столешницей из ламината - последний тренд
Стильный дизайн: детская ванная комната в стиле кантри с красными фасадами, открытым душем, унитазом-моноблоком, серой плиткой, металлической плиткой, серыми стенами, полом из керамической плитки, раковиной с пьедесталом и столешницей из ламината - последний тренд
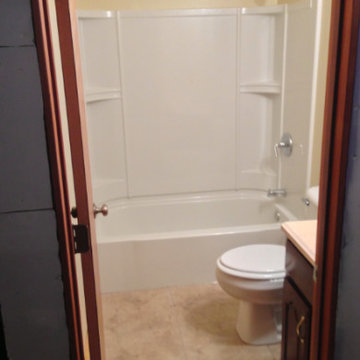
Идея дизайна: ванная комната среднего размера в стиле модернизм с фасадами с выступающей филенкой, темными деревянными фасадами, ванной в нише, душем над ванной, раздельным унитазом, бежевой плиткой, керамической плиткой, бежевыми стенами, полом из керамической плитки, душевой кабиной, раковиной с пьедесталом и столешницей из ламината
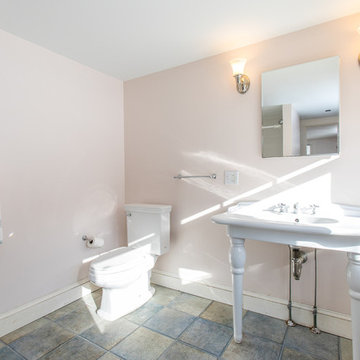
You'll love the cul-de-sac location of this Wellesley Hills center entrance Colonial. The front-facing kitchen is awash with sunlight and opens to a formal dining room. Built-in cupboards add charm and storage to the space. The cheery kitchen leads to a family room that overlooks a fantastic level back yard. The front to back living room has warm wood floors and a cozy fireplace encouraging easy gatherings. A powder room and laundry complete the first floor. Upstairs, the expanded master bedroom suite includes triple closets and an en-suite bathroom. Three additional bedrooms share an updated hall bathroom. The walk-up attic is ideal for storage and the unfinished basement offers potential to expand the living area. Attached direct-entry garage. Wonderfully convenient location close to shops, train, and major routes.
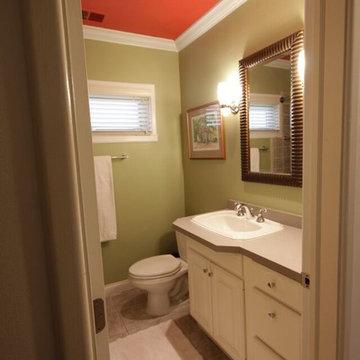
Стильный дизайн: маленькая детская ванная комната в классическом стиле с белыми фасадами, ванной в нише, душем над ванной, унитазом-моноблоком, серой плиткой, керамической плиткой, зелеными стенами, полом из керамической плитки, раковиной с пьедесталом, бежевым полом, шторкой для ванной, фасадами с выступающей филенкой и столешницей из ламината для на участке и в саду - последний тренд
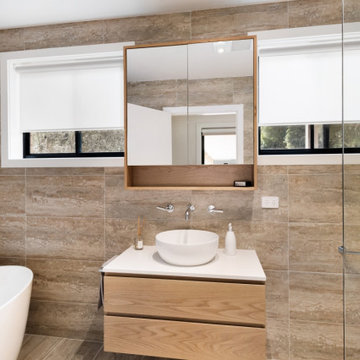
На фото: главная ванная комната среднего размера в стиле ретро с плоскими фасадами, фасадами цвета дерева среднего тона, отдельно стоящей ванной, угловым душем, унитазом-моноблоком, бежевой плиткой, каменной плиткой, бежевыми стенами, полом из керамической плитки, раковиной с пьедесталом, столешницей из ламината, бежевым полом, открытым душем, белой столешницей, тумбой под одну раковину и подвесной тумбой
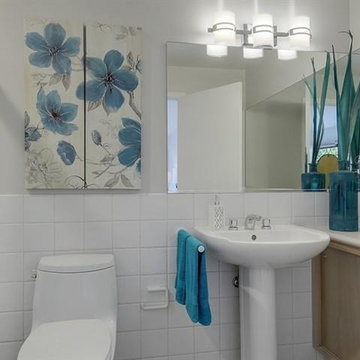
Источник вдохновения для домашнего уюта: ванная комната среднего размера в современном стиле с плоскими фасадами, светлыми деревянными фасадами, ванной в нише, душем над ванной, унитазом-моноблоком, серыми стенами, душевой кабиной, раковиной с пьедесталом, столешницей из ламината, душем с раздвижными дверями и бежевой столешницей
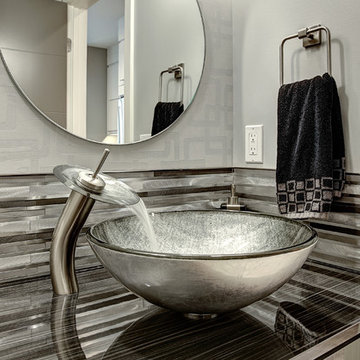
Photos by Kaity
Стильный дизайн: ванная комната в современном стиле с раковиной с пьедесталом, плоскими фасадами, столешницей из ламината, угловой ванной, серой плиткой, серыми стенами, полом из керамической плитки и душевой кабиной - последний тренд
Стильный дизайн: ванная комната в современном стиле с раковиной с пьедесталом, плоскими фасадами, столешницей из ламината, угловой ванной, серой плиткой, серыми стенами, полом из керамической плитки и душевой кабиной - последний тренд
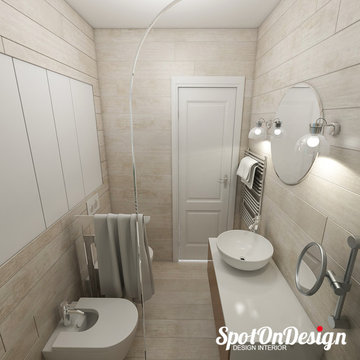
Photo by SpotOnDesign
На фото: главная ванная комната среднего размера в стиле модернизм с плоскими фасадами, серыми фасадами, угловым душем, унитазом-моноблоком, белой плиткой, керамической плиткой, красными стенами, паркетным полом среднего тона, раковиной с пьедесталом и столешницей из ламината с
На фото: главная ванная комната среднего размера в стиле модернизм с плоскими фасадами, серыми фасадами, угловым душем, унитазом-моноблоком, белой плиткой, керамической плиткой, красными стенами, паркетным полом среднего тона, раковиной с пьедесталом и столешницей из ламината с
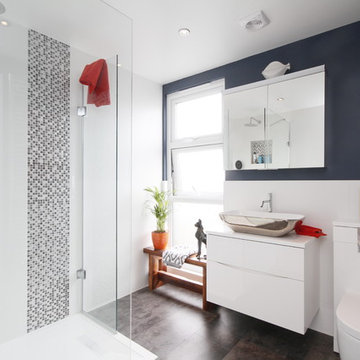
Стильный дизайн: ванная комната среднего размера в современном стиле с белыми фасадами, угловым душем, унитазом-моноблоком, белой плиткой, керамической плиткой, белыми стенами, полом из керамической плитки, душевой кабиной, раковиной с пьедесталом и столешницей из ламината - последний тренд
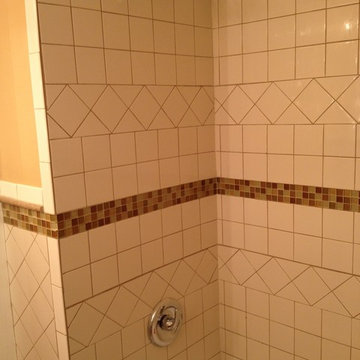
Tile details match with the era of the house while still giving it clean lines and a bright openness.
Идея дизайна: маленькая ванная комната в классическом стиле с раковиной с пьедесталом, фасадами с выступающей филенкой, фасадами цвета дерева среднего тона, столешницей из ламината, ванной в нише, душем над ванной, раздельным унитазом, бежевой плиткой, керамической плиткой, бежевыми стенами и полом из керамической плитки для на участке и в саду
Идея дизайна: маленькая ванная комната в классическом стиле с раковиной с пьедесталом, фасадами с выступающей филенкой, фасадами цвета дерева среднего тона, столешницей из ламината, ванной в нише, душем над ванной, раздельным унитазом, бежевой плиткой, керамической плиткой, бежевыми стенами и полом из керамической плитки для на участке и в саду
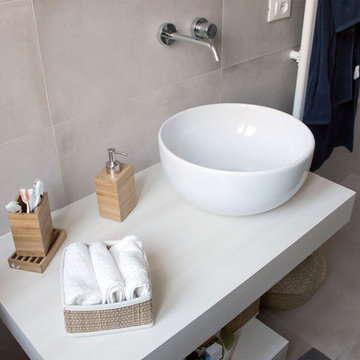
Mensolone con ciotola d'appoggio e rubinetteria incassata.
Свежая идея для дизайна: маленькая ванная комната в стиле модернизм с светлыми деревянными фасадами, угловым душем, раздельным унитазом, серой плиткой, керамогранитной плиткой, серыми стенами, полом из керамогранита, душевой кабиной, раковиной с пьедесталом, столешницей из ламината, серым полом и душем с раздвижными дверями для на участке и в саду - отличное фото интерьера
Свежая идея для дизайна: маленькая ванная комната в стиле модернизм с светлыми деревянными фасадами, угловым душем, раздельным унитазом, серой плиткой, керамогранитной плиткой, серыми стенами, полом из керамогранита, душевой кабиной, раковиной с пьедесталом, столешницей из ламината, серым полом и душем с раздвижными дверями для на участке и в саду - отличное фото интерьера
Санузел с раковиной с пьедесталом и столешницей из ламината – фото дизайна интерьера
1

