Санузел с галечной плиткой и полом из винила – фото дизайна интерьера
Сортировать:
Бюджет
Сортировать:Популярное за сегодня
1 - 20 из 51 фото
1 из 3
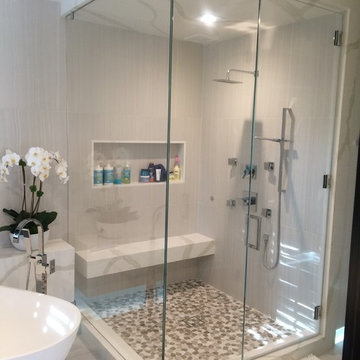
Источник вдохновения для домашнего уюта: большая главная ванная комната в стиле неоклассика (современная классика) с угловым душем, разноцветной плиткой, галечной плиткой, серыми стенами, полом из винила, настольной раковиной и отдельно стоящей ванной
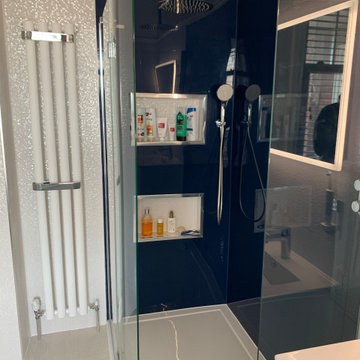
This bathroom is one of two recently designed by Aron for a customer in the Worthing area. This customer opted for a supply only service, a great option if you can install your own bathroom or would prefer to use another tradesperson.
This bathroom utilises two bathroom furniture units from the Solitaire range by German manufacturer Pelipal. The first unit is a two drawer vanity unit that houses a ceramic double sink, the second is a tall cabinet similar to that used in the second bathroom both of which are finished in an airy white gloss colour.
This bathroom also uses a walk in Crosswater shower enclosure made from 8mm toughened glass, forming a spacious area for luxurious showering. Brassware in this bathroom is from reliable manufacturer Vado, whose Altitude vertical shower and Photon basin mixers have been used in a simple chrome finish. Karndean flooring from the Opus range has been used in this bathroom, offering a waterproof and warm to touch finish, perfect for retaining heat on cold mornings.
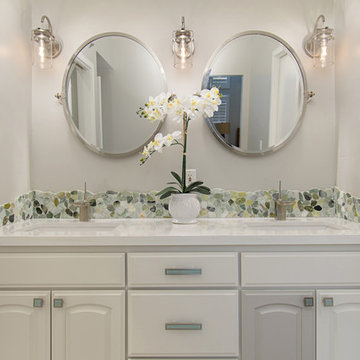
This gorgeous beach condo sits on the banks of the Pacific ocean in Solana Beach, CA. The previous design was dark, heavy and out of scale for the square footage of the space. We removed an outdated bulit in, a column that was not supporting and all the detailed trim work. We replaced it with white kitchen cabinets, continuous vinyl plank flooring and clean lines throughout. The entry was created by pulling the lower portion of the bookcases out past the wall to create a foyer. The shelves are open to both sides so the immediate view of the ocean is not obstructed. New patio sliders now open in the center to continue the view. The shiplap ceiling was updated with a fresh coat of paint and smaller LED can lights. The bookcases are the inspiration color for the entire design. Sea glass green, the color of the ocean, is sprinkled throughout the home. The fireplace is now a sleek contemporary feel with a tile surround. The mantel is made from old barn wood. A very special slab of quartzite was used for the bookcase counter, dining room serving ledge and a shelf in the laundry room. The kitchen is now white and bright with glass tile that reflects the colors of the water. The hood and floating shelves have a weathered finish to reflect drift wood. The laundry room received a face lift starting with new moldings on the door, fresh paint, a rustic cabinet and a stone shelf. The guest bathroom has new white tile with a beachy mosaic design and a fresh coat of paint on the vanity. New hardware, sinks, faucets, mirrors and lights finish off the design. The master bathroom used to be open to the bedroom. We added a wall with a barn door for privacy. The shower has been opened up with a beautiful pebble tile water fall. The pebbles are repeated on the vanity with a natural edge finish. The vanity received a fresh paint job, new hardware, faucets, sinks, mirrors and lights. The guest bedroom has a custom double bunk with reading lamps for the kiddos. This space now reflects the community it is in, and we have brought the beach inside.
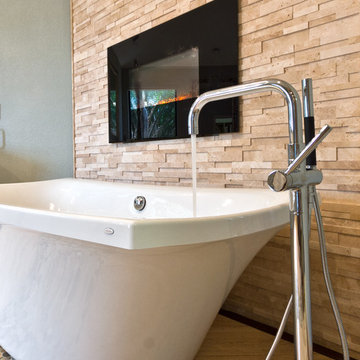
This bathroom renovation is located in Clearlake Texas. My client wanted a spa like bath with unique details. We built a fire place in the corner of the bathroom, tiled it with a random travertine mosaic and installed a electric fire place. feature wall with a free standing tub. Walk in shower with several showering functions. Built in master closet with lots of storage feature. Custom pebble tile walkway from tub to shower for a no slip walking path. Master bath- size and space, not necessarily the colors” Electric fireplace next to the free standing tub in master bathroom. The curbless shower is flush with the floor. We designed a large walk in closet with lots of storage space and drawers with a travertine closet floor. Interior Design, Sweetalke Interior Design,
“around the bath n similar color on wall but different texture” Grass cloth in bathroom. Floating shelves stained in bathroom.
“Rough layout for master bath”
“master bath (spa concept)”
“Dream bath...Spa Feeling...bath 7...step to bath...bath idea...Master bath...Stone bath...spa bath ...Beautiful bath. Amazing bath.
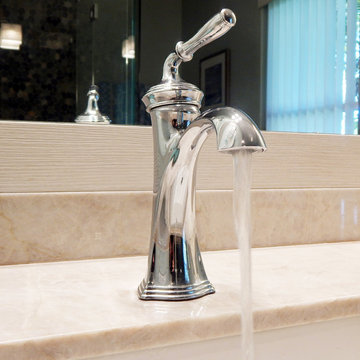
Свежая идея для дизайна: ванная комната среднего размера в морском стиле с плоскими фасадами, бежевыми фасадами, душем в нише, раздельным унитазом, бежевой плиткой, галечной плиткой, синими стенами, полом из винила, душевой кабиной, врезной раковиной, столешницей из кварцита, бежевым полом и душем с распашными дверями - отличное фото интерьера
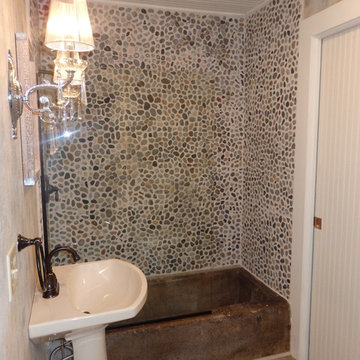
This guest cottage was once a horse barn that sat behind the farm house built sometime before 1836. In fact, the tub in the shower is an original concrete horse trough.
For this project we installed solid vinyl flooring and a glass splash guard for the shower. To offset the rustic feel the homeowner purchased flashy wall sconces. We also installed crackle wallpaper which is gorgeous alongside the classic pebble river rock tile outlining the shower.
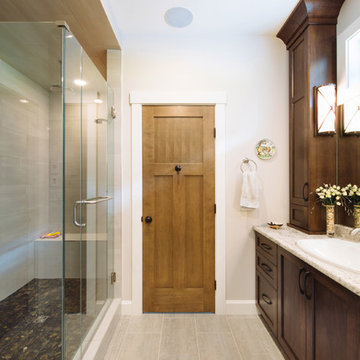
Revival Arts Photography
Стильный дизайн: главная ванная комната среднего размера в классическом стиле с фасадами в стиле шейкер, двойным душем, бежевой плиткой, черной плиткой, столешницей из гранита, темными деревянными фасадами, галечной плиткой, бежевыми стенами, полом из винила и накладной раковиной - последний тренд
Стильный дизайн: главная ванная комната среднего размера в классическом стиле с фасадами в стиле шейкер, двойным душем, бежевой плиткой, черной плиткой, столешницей из гранита, темными деревянными фасадами, галечной плиткой, бежевыми стенами, полом из винила и накладной раковиной - последний тренд
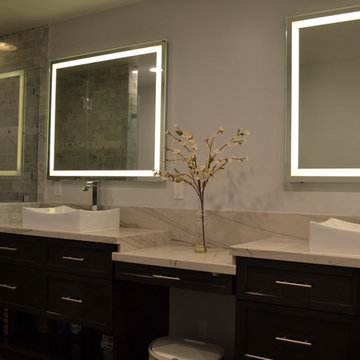
Идея дизайна: большая главная ванная комната в стиле модернизм с фасадами в стиле шейкер, темными деревянными фасадами, накладной ванной, душем в нише, белой плиткой, галечной плиткой, бежевыми стенами, полом из винила, настольной раковиной, столешницей из кварцита, коричневым полом, душем с распашными дверями и белой столешницей
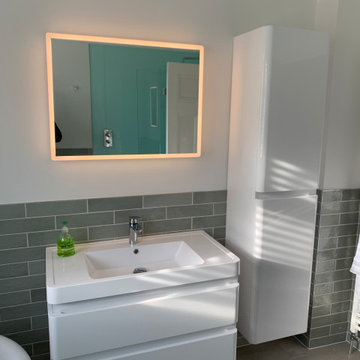
This bathroom is one of two recently designed by Aron for a customer in the Worthing area. This customer opted for a supply only service, a great option if you can install your own bathroom or would prefer to use another tradesperson.
This bathroom utilises two bathroom furniture units from the Solitaire range by German manufacturer Pelipal. The first unit is a two drawer vanity unit that houses a ceramic double sink, the second is a tall cabinet similar to that used in the second bathroom both of which are finished in an airy white gloss colour.
This bathroom also uses a walk in Crosswater shower enclosure made from 8mm toughened glass, forming a spacious area for luxurious showering. Brassware in this bathroom is from reliable manufacturer Vado, whose Altitude vertical shower and Photon basin mixers have been used in a simple chrome finish. Karndean flooring from the Opus range has been used in this bathroom, offering a waterproof and warm to touch finish, perfect for retaining heat on cold mornings.
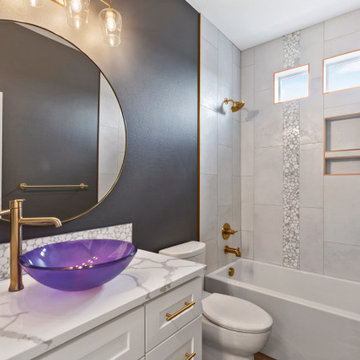
Main bath
На фото: ванная комната среднего размера в стиле модернизм с фасадами в стиле шейкер, белыми фасадами, накладной ванной, белой плиткой, галечной плиткой, серыми стенами, полом из винила, душевой кабиной, настольной раковиной, столешницей из искусственного кварца, серым полом, белой столешницей, нишей, тумбой под одну раковину и встроенной тумбой
На фото: ванная комната среднего размера в стиле модернизм с фасадами в стиле шейкер, белыми фасадами, накладной ванной, белой плиткой, галечной плиткой, серыми стенами, полом из винила, душевой кабиной, настольной раковиной, столешницей из искусственного кварца, серым полом, белой столешницей, нишей, тумбой под одну раковину и встроенной тумбой
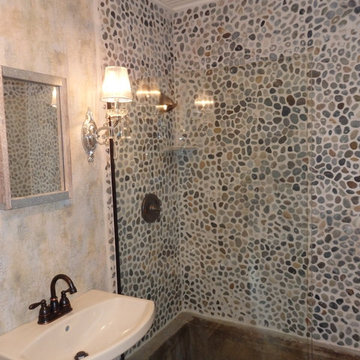
This guest cottage was once a horse barn that sat behind the farm house built sometime before 1836. In fact, the tub in the shower is an original concrete horse trough.
For this project we installed solid vinyl flooring and a glass splash guard for the shower. To offset the rustic feel the homeowner purchased flashy wall sconces. We also installed crackle wallpaper which is gorgeous alongside the classic pebble river rock tile outlining the shower.
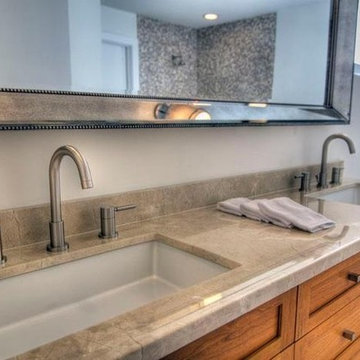
На фото: главная ванная комната среднего размера в классическом стиле с фасадами в стиле шейкер, светлыми деревянными фасадами, угловой ванной, открытым душем, унитазом-моноблоком, бежевой плиткой, коричневой плиткой, белой плиткой, галечной плиткой, белыми стенами, полом из винила, врезной раковиной и столешницей из гранита с
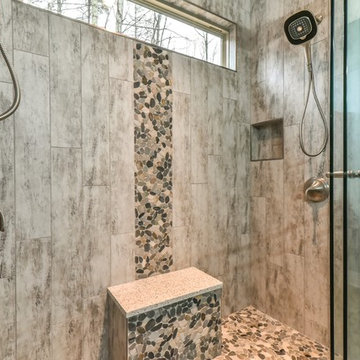
На фото: главная ванная комната среднего размера в стиле кантри с фасадами в стиле шейкер, темными деревянными фасадами, душем в нише, разноцветной плиткой, галечной плиткой, синими стенами, врезной раковиной, столешницей из известняка, коричневым полом, душем с раздвижными дверями, белой столешницей, раздельным унитазом и полом из винила с
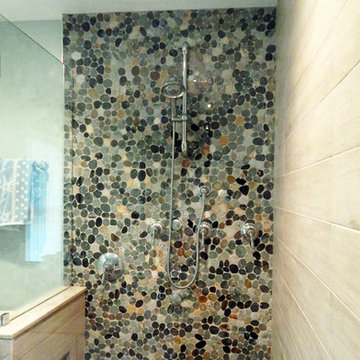
Свежая идея для дизайна: ванная комната среднего размера в морском стиле с плоскими фасадами, бежевыми фасадами, душем в нише, раздельным унитазом, бежевой плиткой, галечной плиткой, синими стенами, полом из винила, душевой кабиной, врезной раковиной, столешницей из кварцита, бежевым полом и душем с распашными дверями - отличное фото интерьера
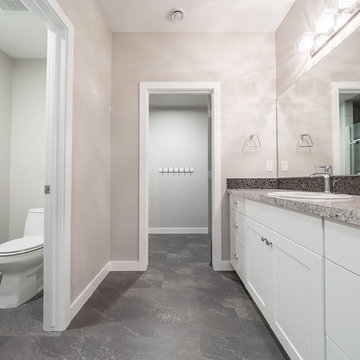
Home Builder 17 Stones Contracting
Идея дизайна: ванная комната среднего размера в классическом стиле с плоскими фасадами, белыми фасадами, двойным душем, раздельным унитазом, черной плиткой, серыми стенами, полом из винила, накладной раковиной, столешницей из ламината, серым полом, душем с раздвижными дверями, галечной плиткой и душевой кабиной
Идея дизайна: ванная комната среднего размера в классическом стиле с плоскими фасадами, белыми фасадами, двойным душем, раздельным унитазом, черной плиткой, серыми стенами, полом из винила, накладной раковиной, столешницей из ламината, серым полом, душем с раздвижными дверями, галечной плиткой и душевой кабиной
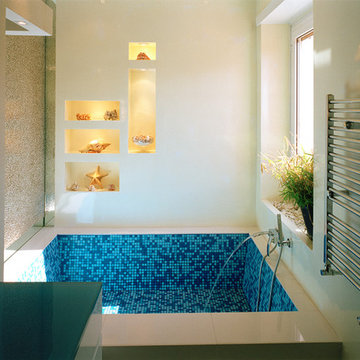
Luigi Filetici
Свежая идея для дизайна: ванная комната среднего размера в современном стиле с галечной плиткой, белыми стенами, полом из винила, бирюзовым полом, плоскими фасадами, бирюзовыми фасадами, ванной в нише, раздельным унитазом, монолитной раковиной и стеклянной столешницей - отличное фото интерьера
Свежая идея для дизайна: ванная комната среднего размера в современном стиле с галечной плиткой, белыми стенами, полом из винила, бирюзовым полом, плоскими фасадами, бирюзовыми фасадами, ванной в нише, раздельным унитазом, монолитной раковиной и стеклянной столешницей - отличное фото интерьера
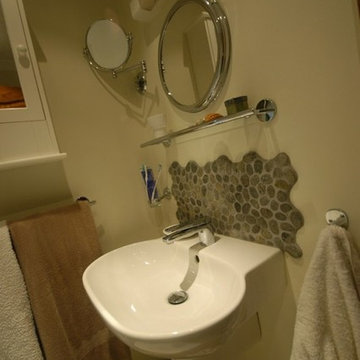
Пример оригинального дизайна: главная ванная комната среднего размера в классическом стиле с угловым душем, инсталляцией, бежевой плиткой, галечной плиткой, бежевыми стенами, полом из винила и подвесной раковиной
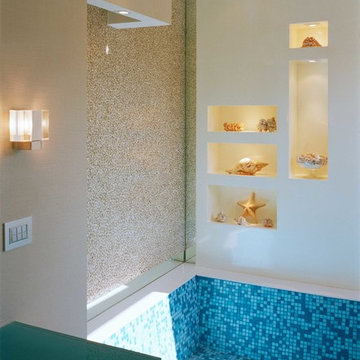
Fotografo LuigiFiletici
Источник вдохновения для домашнего уюта: главная ванная комната среднего размера в стиле модернизм с плоскими фасадами, белыми фасадами, отдельно стоящей ванной, душем над ванной, белой плиткой, галечной плиткой, белыми стенами, полом из винила, столешницей из дерева, бирюзовым полом, открытым душем и белой столешницей
Источник вдохновения для домашнего уюта: главная ванная комната среднего размера в стиле модернизм с плоскими фасадами, белыми фасадами, отдельно стоящей ванной, душем над ванной, белой плиткой, галечной плиткой, белыми стенами, полом из винила, столешницей из дерева, бирюзовым полом, открытым душем и белой столешницей
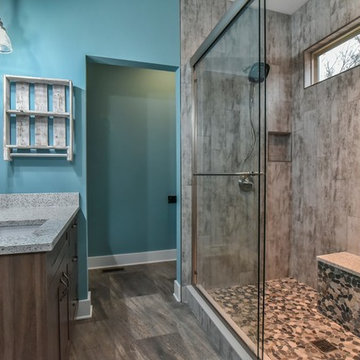
На фото: главная ванная комната среднего размера в стиле кантри с фасадами в стиле шейкер, темными деревянными фасадами, душем в нише, разноцветной плиткой, галечной плиткой, синими стенами, врезной раковиной, столешницей из известняка, коричневым полом, душем с раздвижными дверями, белой столешницей, раздельным унитазом и полом из винила с
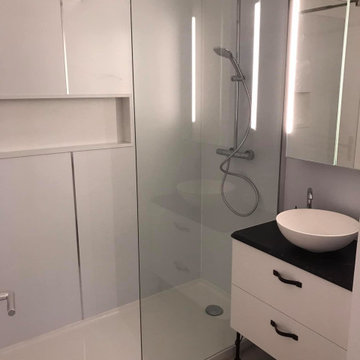
Aménagement d'une salle de bains en salle d'eau pour notre client qui avait envie de changement. Création d'une douche de 160x80cm et d'un meuble vasque sur plan avec une armoire miroir lumineux. Changement du sol en pvc imitation parquet. Les murs sont en panneaux de pvc blancs.
Санузел с галечной плиткой и полом из винила – фото дизайна интерьера
1

