Санузел с розовой плиткой и полом из терраццо – фото дизайна интерьера
Сортировать:
Бюджет
Сортировать:Популярное за сегодня
1 - 20 из 97 фото
1 из 3

A fun and colourful kids bathroom in a newly built loft extension. A black and white terrazzo floor contrast with vertical pink metro tiles. Black taps and crittall shower screen for the walk in shower. An old reclaimed school trough sink adds character together with a big storage cupboard with Georgian wire glass with fresh display of plants.

Une belle douche toute de rose vêtue, avec sa paroi transparente sur-mesure. L'ensemble répond au sol en terrazzo et sa pointe de rose.
Стильный дизайн: маленькая ванная комната в стиле шебби-шик с фасадами с декоративным кантом, белыми фасадами, угловым душем, инсталляцией, розовой плиткой, керамической плиткой, белыми стенами, полом из терраццо, душевой кабиной, консольной раковиной, столешницей терраццо, разноцветным полом, душем с распашными дверями и розовой столешницей для на участке и в саду - последний тренд
Стильный дизайн: маленькая ванная комната в стиле шебби-шик с фасадами с декоративным кантом, белыми фасадами, угловым душем, инсталляцией, розовой плиткой, керамической плиткой, белыми стенами, полом из терраццо, душевой кабиной, консольной раковиной, столешницей терраццо, разноцветным полом, душем с распашными дверями и розовой столешницей для на участке и в саду - последний тренд

Идея дизайна: большая главная ванная комната в стиле модернизм с светлыми деревянными фасадами, тумбой под две раковины, подвесной тумбой, плоскими фасадами, отдельно стоящей ванной, душем без бортиков, розовой плиткой, керамической плиткой, белыми стенами, полом из терраццо, настольной раковиной, мраморной столешницей, серым полом, открытым душем, серой столешницей, нишей и деревянным потолком

Brunswick Parlour transforms a Victorian cottage into a hard-working, personalised home for a family of four.
Our clients loved the character of their Brunswick terrace home, but not its inefficient floor plan and poor year-round thermal control. They didn't need more space, they just needed their space to work harder.
The front bedrooms remain largely untouched, retaining their Victorian features and only introducing new cabinetry. Meanwhile, the main bedroom’s previously pokey en suite and wardrobe have been expanded, adorned with custom cabinetry and illuminated via a generous skylight.
At the rear of the house, we reimagined the floor plan to establish shared spaces suited to the family’s lifestyle. Flanked by the dining and living rooms, the kitchen has been reoriented into a more efficient layout and features custom cabinetry that uses every available inch. In the dining room, the Swiss Army Knife of utility cabinets unfolds to reveal a laundry, more custom cabinetry, and a craft station with a retractable desk. Beautiful materiality throughout infuses the home with warmth and personality, featuring Blackbutt timber flooring and cabinetry, and selective pops of green and pink tones.
The house now works hard in a thermal sense too. Insulation and glazing were updated to best practice standard, and we’ve introduced several temperature control tools. Hydronic heating installed throughout the house is complemented by an evaporative cooling system and operable skylight.
The result is a lush, tactile home that increases the effectiveness of every existing inch to enhance daily life for our clients, proving that good design doesn’t need to add space to add value.

На фото: главная ванная комната среднего размера в скандинавском стиле с отдельно стоящей ванной, открытым душем, раздельным унитазом, розовой плиткой, керамической плиткой, розовыми стенами, полом из терраццо, подвесной раковиной, разноцветным полом, открытым душем, тумбой под одну раковину, подвесной тумбой, фасадами цвета дерева среднего тона, столешницей из дерева и коричневой столешницей с

Пример оригинального дизайна: детская ванная комната среднего размера в скандинавском стиле с фасадами в стиле шейкер, светлыми деревянными фасадами, ванной в нише, душем над ванной, розовой плиткой, стеклянной плиткой, белыми стенами, полом из терраццо, врезной раковиной, столешницей из искусственного кварца, белым полом, душем с распашными дверями, белой столешницей, нишей, тумбой под две раковины и встроенной тумбой
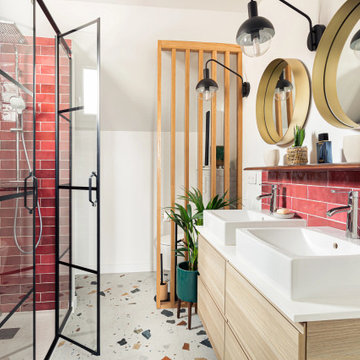
Salle de bains joyeuse, aux couleurs chaudes. Le sol terrazzo donne une note vintage et tendance à cette pièce d'eau.
Пример оригинального дизайна: ванная комната в стиле фьюжн с душем без бортиков, розовой плиткой, керамической плиткой, полом из терраццо, накладной раковиной, душем с распашными дверями и тумбой под две раковины
Пример оригинального дизайна: ванная комната в стиле фьюжн с душем без бортиков, розовой плиткой, керамической плиткой, полом из терраццо, накладной раковиной, душем с распашными дверями и тумбой под две раковины
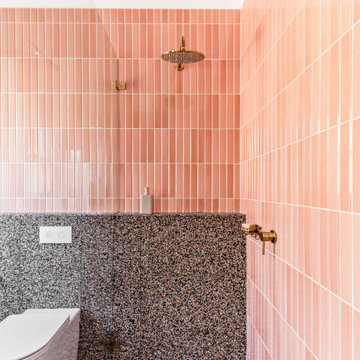
На фото: главная ванная комната среднего размера в скандинавском стиле с фасадами цвета дерева среднего тона, отдельно стоящей ванной, открытым душем, раздельным унитазом, розовой плиткой, керамической плиткой, розовыми стенами, полом из терраццо, подвесной раковиной, столешницей из дерева, разноцветным полом, открытым душем, коричневой столешницей, тумбой под одну раковину и подвесной тумбой

Источник вдохновения для домашнего уюта: большой главный совмещенный санузел в стиле ретро с плоскими фасадами, фасадами цвета дерева среднего тона, отдельно стоящей ванной, угловым душем, розовой плиткой, керамической плиткой, розовыми стенами, полом из терраццо, столешницей терраццо, розовым полом, душем с распашными дверями, розовой столешницей, тумбой под две раковины и встроенной тумбой
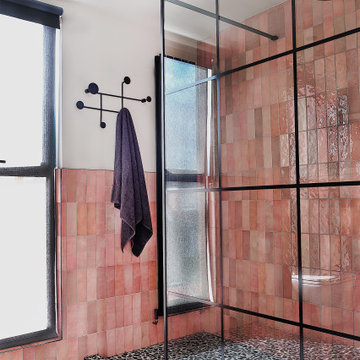
A fun and colourful kids bathroom in a newly built loft extension. A black and white terrazzo floor contrast with vertical pink metro tiles. Black taps and crittall shower screen for the walk in shower. An old reclaimed school trough sink adds character together with a big storage cupboard with Georgian wire glass with fresh display of plants.
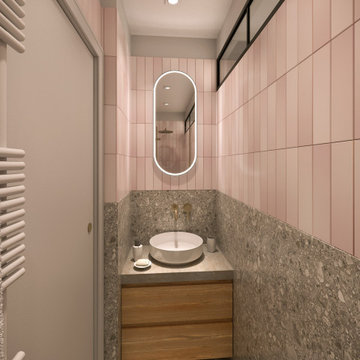
На фото: главная ванная комната среднего размера в современном стиле с плоскими фасадами, светлыми деревянными фасадами, душем без бортиков, розовой плиткой, керамической плиткой, розовыми стенами, полом из терраццо, настольной раковиной, серым полом, открытым душем, серой столешницей, тумбой под две раковины и встроенной тумбой с

Brunswick Parlour transforms a Victorian cottage into a hard-working, personalised home for a family of four.
Our clients loved the character of their Brunswick terrace home, but not its inefficient floor plan and poor year-round thermal control. They didn't need more space, they just needed their space to work harder.
The front bedrooms remain largely untouched, retaining their Victorian features and only introducing new cabinetry. Meanwhile, the main bedroom’s previously pokey en suite and wardrobe have been expanded, adorned with custom cabinetry and illuminated via a generous skylight.
At the rear of the house, we reimagined the floor plan to establish shared spaces suited to the family’s lifestyle. Flanked by the dining and living rooms, the kitchen has been reoriented into a more efficient layout and features custom cabinetry that uses every available inch. In the dining room, the Swiss Army Knife of utility cabinets unfolds to reveal a laundry, more custom cabinetry, and a craft station with a retractable desk. Beautiful materiality throughout infuses the home with warmth and personality, featuring Blackbutt timber flooring and cabinetry, and selective pops of green and pink tones.
The house now works hard in a thermal sense too. Insulation and glazing were updated to best practice standard, and we’ve introduced several temperature control tools. Hydronic heating installed throughout the house is complemented by an evaporative cooling system and operable skylight.
The result is a lush, tactile home that increases the effectiveness of every existing inch to enhance daily life for our clients, proving that good design doesn’t need to add space to add value.

Стильный дизайн: детская ванная комната среднего размера в скандинавском стиле с фасадами в стиле шейкер, светлыми деревянными фасадами, ванной в нише, душем над ванной, розовой плиткой, стеклянной плиткой, белыми стенами, полом из терраццо, врезной раковиной, столешницей из искусственного кварца, белым полом, душем с распашными дверями, белой столешницей, нишей, тумбой под две раковины и встроенной тумбой - последний тренд

Un air de boudoir pour cet espace, entre rangements aux boutons en laiton, et la niche qui accueille son miroir doré sur fond de mosaïque rose ! Beaucoup de détails qui font la différence !

На фото: маленькая ванная комната в стиле фьюжн с искусственно-состаренными фасадами, душем без бортиков, инсталляцией, розовой плиткой, керамической плиткой, разноцветными стенами, полом из терраццо, душевой кабиной, настольной раковиной, столешницей из плитки, серым полом, душем с раздвижными дверями, розовой столешницей, тумбой под одну раковину, напольной тумбой, потолком с обоями и обоями на стенах для на участке и в саду с

Свежая идея для дизайна: маленькая ванная комната в современном стиле с светлыми деревянными фасадами, розовой плиткой, керамической плиткой, столешницей из дерева, душем с распашными дверями, сиденьем для душа, тумбой под одну раковину, подвесной тумбой, плоскими фасадами, душем без бортиков, белыми стенами, полом из терраццо, душевой кабиной, настольной раковиной, разноцветным полом и коричневой столешницей для на участке и в саду - отличное фото интерьера
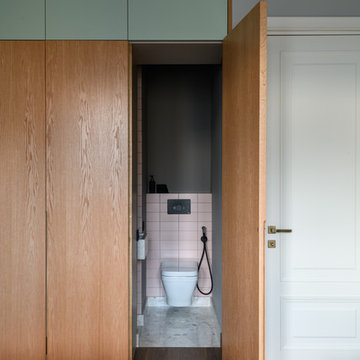
Источник вдохновения для домашнего уюта: туалет среднего размера в стиле модернизм с инсталляцией, розовой плиткой, серыми стенами, полом из терраццо и серым полом
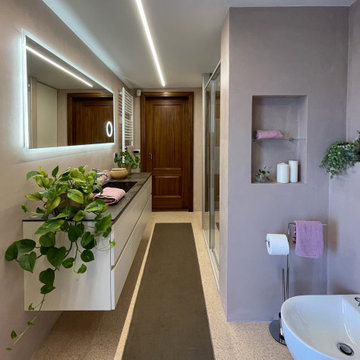
На фото: узкая и длинная ванная комната среднего размера в современном стиле с плоскими фасадами, белыми фасадами, раздельным унитазом, розовой плиткой, розовыми стенами, полом из терраццо, душевой кабиной, столешницей из искусственного камня, розовым полом, коричневой столешницей, тумбой под одну раковину и подвесной тумбой
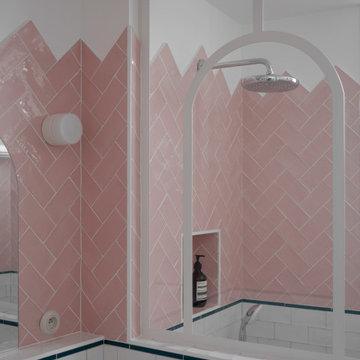
Rénovation totale d'une salle de bain en salle d'eau
На фото: маленькая ванная комната в стиле модернизм с фасадами с декоративным кантом, бежевыми фасадами, душем без бортиков, розовой плиткой, керамогранитной плиткой, розовыми стенами, полом из терраццо, душевой кабиной, накладной раковиной, столешницей из ламината, розовым полом, белой столешницей, тумбой под одну раковину и подвесной тумбой для на участке и в саду с
На фото: маленькая ванная комната в стиле модернизм с фасадами с декоративным кантом, бежевыми фасадами, душем без бортиков, розовой плиткой, керамогранитной плиткой, розовыми стенами, полом из терраццо, душевой кабиной, накладной раковиной, столешницей из ламината, розовым полом, белой столешницей, тумбой под одну раковину и подвесной тумбой для на участке и в саду с
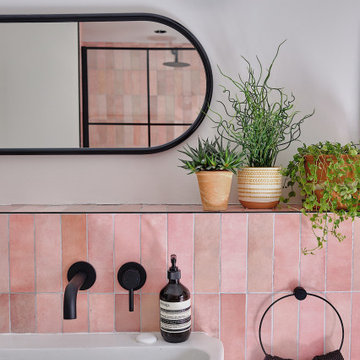
A fun and colourful kids bathroom in a newly built loft extension. A black and white terrazzo floor contrast with vertical pink metro tiles. Black taps and crittall shower screen for the walk in shower. An old reclaimed school trough sink adds character together with a big storage cupboard with Georgian wire glass with fresh display of plants.
Санузел с розовой плиткой и полом из терраццо – фото дизайна интерьера
1

