Санузел с полом из линолеума – фото дизайна интерьера
Сортировать:
Бюджет
Сортировать:Популярное за сегодня
1 - 20 из 609 фото
1 из 3
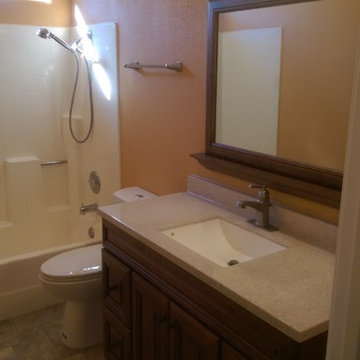
Remodeled hall bathroom. All product is from Lowe's. Hardwood vanity, cultured marble countertop, Moen Fixtures.
Стильный дизайн: маленькая ванная комната с фасадами с выступающей филенкой, фасадами цвета дерева среднего тона, мраморной столешницей, душем над ванной, раздельным унитазом, монолитной раковиной, желтыми стенами и полом из линолеума для на участке и в саду - последний тренд
Стильный дизайн: маленькая ванная комната с фасадами с выступающей филенкой, фасадами цвета дерева среднего тона, мраморной столешницей, душем над ванной, раздельным унитазом, монолитной раковиной, желтыми стенами и полом из линолеума для на участке и в саду - последний тренд

Идея дизайна: маленькая ванная комната в стиле модернизм с фасадами с выступающей филенкой, белыми фасадами, накладной ванной, душем над ванной, раздельным унитазом, белой плиткой, керамической плиткой, белыми стенами, полом из линолеума, накладной раковиной, столешницей из искусственного кварца, душевой кабиной и шторкой для ванной для на участке и в саду
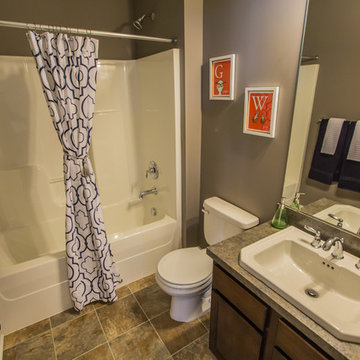
Dave Niziolek
Источник вдохновения для домашнего уюта: маленькая ванная комната в стиле неоклассика (современная классика) с накладной раковиной, фасадами в стиле шейкер, фасадами цвета дерева среднего тона, столешницей из ламината, ванной в нише, душем над ванной, бежевой плиткой, бежевыми стенами, полом из линолеума и раздельным унитазом для на участке и в саду
Источник вдохновения для домашнего уюта: маленькая ванная комната в стиле неоклассика (современная классика) с накладной раковиной, фасадами в стиле шейкер, фасадами цвета дерева среднего тона, столешницей из ламината, ванной в нише, душем над ванной, бежевой плиткой, бежевыми стенами, полом из линолеума и раздельным унитазом для на участке и в саду

Свежая идея для дизайна: маленький туалет в современном стиле с фасадами с утопленной филенкой, светлыми деревянными фасадами, унитазом-моноблоком, черно-белой плиткой, плиткой мозаикой, разноцветными стенами, полом из линолеума, настольной раковиной, столешницей из искусственного кварца и бежевым полом для на участке и в саду - отличное фото интерьера
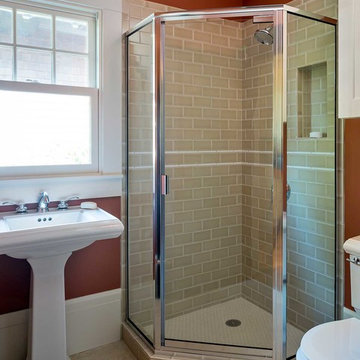
На фото: маленькая ванная комната в стиле кантри с раковиной с пьедесталом, угловым душем, бежевой плиткой, керамической плиткой, красными стенами, раздельным унитазом, полом из линолеума и душевой кабиной для на участке и в саду с
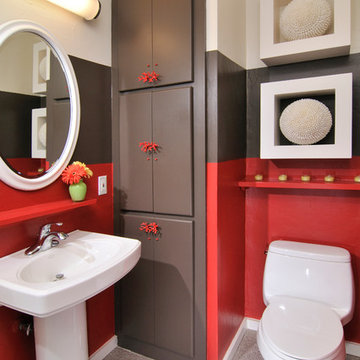
Existing powder bath given fun color with paint to spice up the space. Added white mirror and shelving to bring the pedestal sink and toilet together.
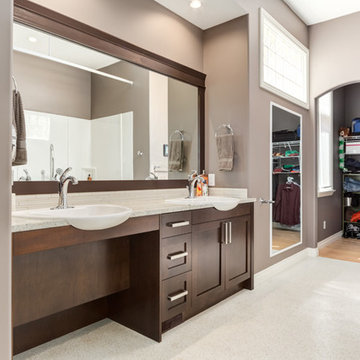
This home is a welcome sight for any person in a wheelchair. The need for a functional and accessible barrier free layout can be accomplished while still achieving an aesthetically pleasing design. Photography - Calgary Photos
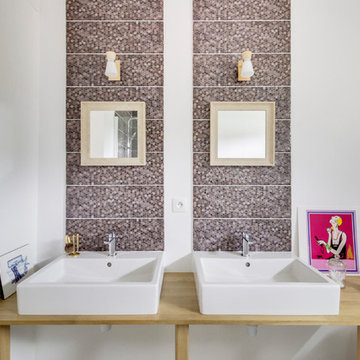
Источник вдохновения для домашнего уюта: ванная комната среднего размера в стиле лофт с отдельно стоящей ванной, двойным душем, розовой плиткой, керамической плиткой, белыми стенами, полом из линолеума, душевой кабиной, накладной раковиной и бежевым полом
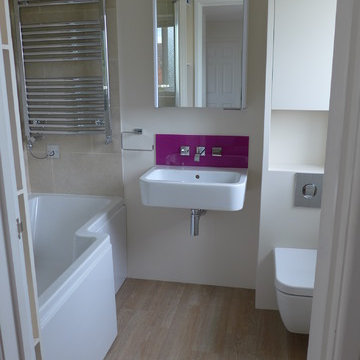
Contemporary small bathroom with short 1500 mm bath, wall hung basin with purple glass splashback and wall hung toilet. WC cabinet constructed with additional storage above and rebated striplight for night time visits. Cube corner bath with towel warmer above (no - the towels do not get wet; we've introduced this feature successfully now in 4 projects where space is tight). Illuminated mirror cabinet above basin for more storage and good lighting.
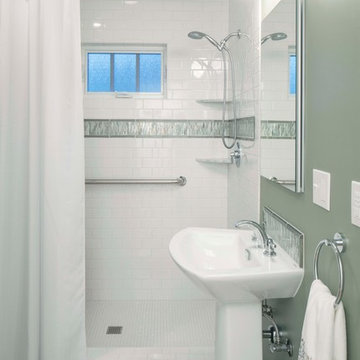
The original main floor bathroom of the 1920's era home was updated with fresh colors, more user-friendly step-in shower to replace the old tub/shower, and the window replaced with a new shower-safe one.
- Sally Painter Photography
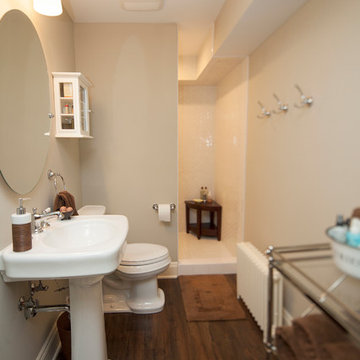
The lower level 3/4 Bath carries the luxury vinyl tile into it that starts in the adjacent craft room and laundry. A door-less shower creates a luxurious experience for all guests who get to stay in the lower level suite. A pedestal sink, new toilet and low profile radiator, along with rolling storage cart, complete the space.
MJFotography, Inc.

The owners of this home came to us with a plan to build a new high-performance home that physically and aesthetically fit on an infill lot in an old well-established neighborhood in Bellingham. The Craftsman exterior detailing, Scandinavian exterior color palette, and timber details help it blend into the older neighborhood. At the same time the clean modern interior allowed their artistic details and displayed artwork take center stage.
We started working with the owners and the design team in the later stages of design, sharing our expertise with high-performance building strategies, custom timber details, and construction cost planning. Our team then seamlessly rolled into the construction phase of the project, working with the owners and Michelle, the interior designer until the home was complete.
The owners can hardly believe the way it all came together to create a bright, comfortable, and friendly space that highlights their applied details and favorite pieces of art.
Photography by Radley Muller Photography
Design by Deborah Todd Building Design Services
Interior Design by Spiral Studios
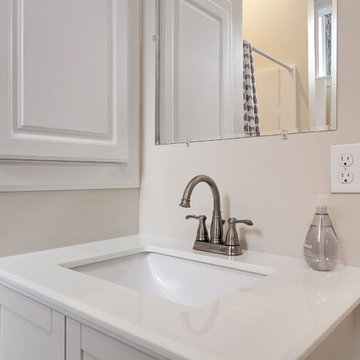
Идея дизайна: маленькая детская ванная комната в современном стиле с фасадами в стиле шейкер, белыми фасадами, душем в нише, раздельным унитазом, бежевой плиткой, бежевыми стенами, полом из линолеума, врезной раковиной, столешницей из искусственного кварца, серым полом и шторкой для ванной для на участке и в саду
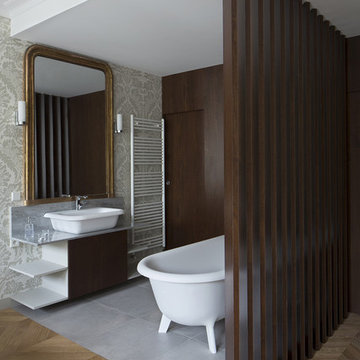
THINK TANK architecture - Cécile Septet Photographe
На фото: большая главная ванная комната в стиле неоклассика (современная классика) с ванной на ножках, разноцветными стенами, полом из линолеума и настольной раковиной с
На фото: большая главная ванная комната в стиле неоклассика (современная классика) с ванной на ножках, разноцветными стенами, полом из линолеума и настольной раковиной с
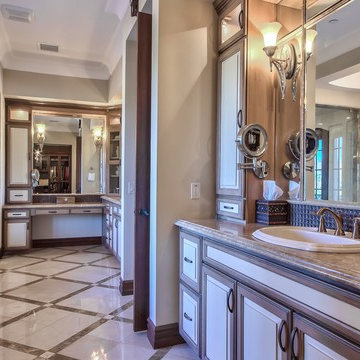
На фото: ванная комната в средиземноморском стиле с фасадами в стиле шейкер, темными деревянными фасадами, ванной в нише, угловым душем, раздельным унитазом, коричневой плиткой, плиткой мозаикой, бежевыми стенами, полом из линолеума, врезной раковиной и столешницей из талькохлорита
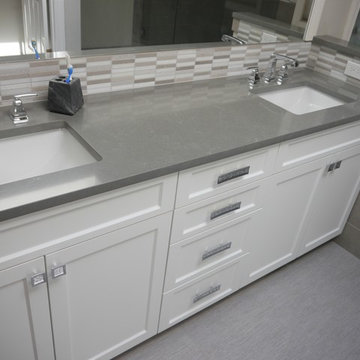
Cabinets in Satin White thermofoil in the style Ardesia, Pental quartz countertops in Uliano, Pental 12x24 tile in Stone Focus Tortora Matte for the tub/shower surround, and Adura luxury vinyl tile flooring in Vibe Steel.
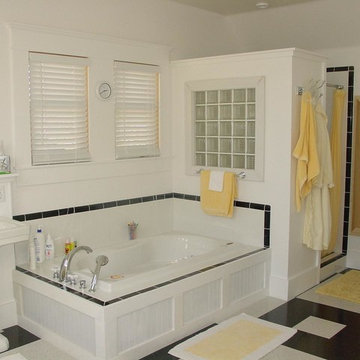
Chris Keilty
На фото: главная ванная комната среднего размера в классическом стиле с накладной ванной, душем в нише, белой плиткой, белыми стенами, полом из линолеума, раковиной с пьедесталом, разноцветным полом и шторкой для ванной
На фото: главная ванная комната среднего размера в классическом стиле с накладной ванной, душем в нише, белой плиткой, белыми стенами, полом из линолеума, раковиной с пьедесталом, разноцветным полом и шторкой для ванной
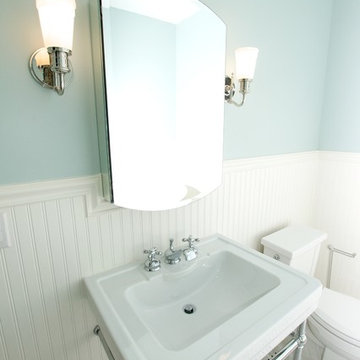
Свежая идея для дизайна: ванная комната среднего размера в викторианском стиле с ванной на ножках, душевой кабиной, раздельным унитазом, синими стенами, полом из линолеума и подвесной раковиной - отличное фото интерьера
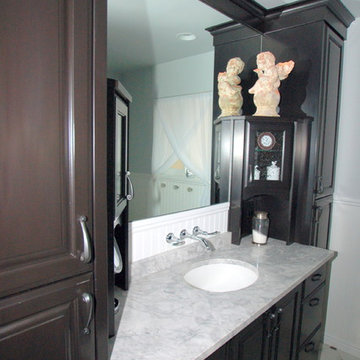
Chris Keilty
Свежая идея для дизайна: маленькая ванная комната в классическом стиле с врезной раковиной, фасадами с выступающей филенкой, черными фасадами, мраморной столешницей, ванной в нише, душем над ванной, раздельным унитазом, серыми стенами, полом из линолеума и душевой кабиной для на участке и в саду - отличное фото интерьера
Свежая идея для дизайна: маленькая ванная комната в классическом стиле с врезной раковиной, фасадами с выступающей филенкой, черными фасадами, мраморной столешницей, ванной в нише, душем над ванной, раздельным унитазом, серыми стенами, полом из линолеума и душевой кабиной для на участке и в саду - отличное фото интерьера
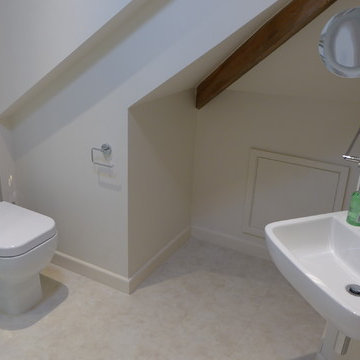
We created this en-suite by installing a partition at the end of an attic room. Note 800mm quadrant shower to make good use of limited space. We also opened out part of the eaves to provide additional space.
Style Within
Санузел с полом из линолеума – фото дизайна интерьера
1

