Санузел с плоскими фасадами и полом из линолеума – фото дизайна интерьера
Сортировать:
Бюджет
Сортировать:Популярное за сегодня
1 - 20 из 630 фото
1 из 3

Welcome to our modern and spacious master bath renovation. It is a sanctuary of comfort and style, offering a serene retreat where homeowners can unwind, refresh, and rejuvenate in style.
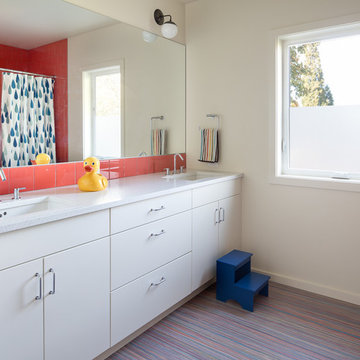
This kids' bathrooms is budget and bright. Coral tile at the shower and sink adds a splash of cheer. A striped crayon pattern in the Marmoleum floor celebrates drawing on the floors!
Photo: Laurie Black
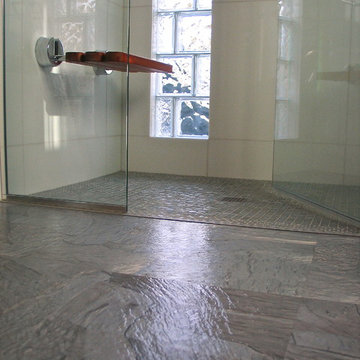
Photographer: Fred Ingram
Идея дизайна: маленькая главная ванная комната в стиле модернизм с врезной раковиной, плоскими фасадами, фасадами цвета дерева среднего тона, столешницей из искусственного кварца, душем без бортиков, раздельным унитазом, белой плиткой, стеклянной плиткой, серыми стенами и полом из линолеума для на участке и в саду
Идея дизайна: маленькая главная ванная комната в стиле модернизм с врезной раковиной, плоскими фасадами, фасадами цвета дерева среднего тона, столешницей из искусственного кварца, душем без бортиков, раздельным унитазом, белой плиткой, стеклянной плиткой, серыми стенами и полом из линолеума для на участке и в саду
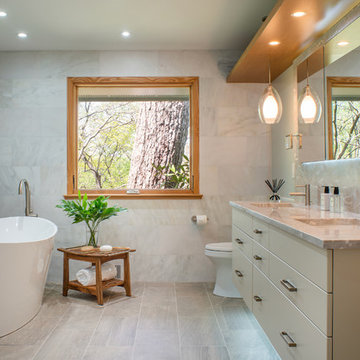
Bethesda, Maryland Contemporary Master Bath
Design by #MeghanBrowne4JenniferGilmer
http://www.gilmerkitchens.com/
Photography by John Cole
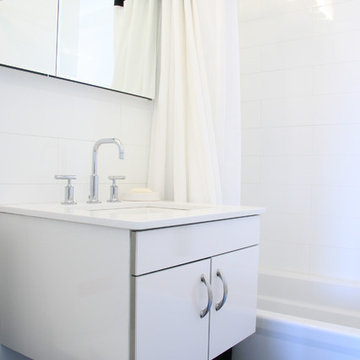
Complete Renovation
Стильный дизайн: маленькая ванная комната в стиле модернизм с плоскими фасадами, белыми фасадами, ванной в нише, душем над ванной, раздельным унитазом, белой плиткой, керамогранитной плиткой, белыми стенами, полом из линолеума, душевой кабиной, подвесной раковиной и столешницей из искусственного камня для на участке и в саду - последний тренд
Стильный дизайн: маленькая ванная комната в стиле модернизм с плоскими фасадами, белыми фасадами, ванной в нише, душем над ванной, раздельным унитазом, белой плиткой, керамогранитной плиткой, белыми стенами, полом из линолеума, душевой кабиной, подвесной раковиной и столешницей из искусственного камня для на участке и в саду - последний тренд
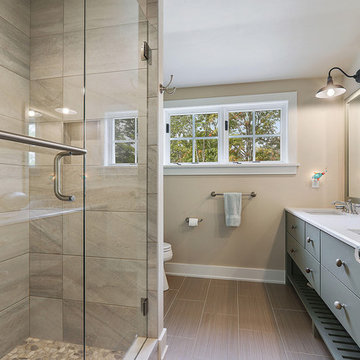
На фото: ванная комната среднего размера в морском стиле с плоскими фасадами, серыми фасадами, душем в нише, раздельным унитазом, бежевой плиткой, керамогранитной плиткой, бежевыми стенами, полом из линолеума, душевой кабиной, врезной раковиной, мраморной столешницей, коричневым полом и душем с распашными дверями
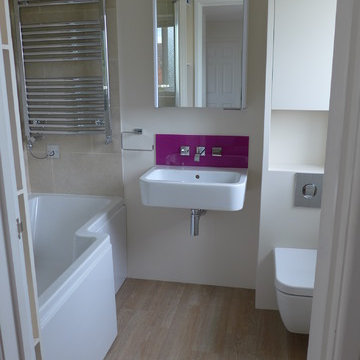
Contemporary small bathroom with short 1500 mm bath, wall hung basin with purple glass splashback and wall hung toilet. WC cabinet constructed with additional storage above and rebated striplight for night time visits. Cube corner bath with towel warmer above (no - the towels do not get wet; we've introduced this feature successfully now in 4 projects where space is tight). Illuminated mirror cabinet above basin for more storage and good lighting.
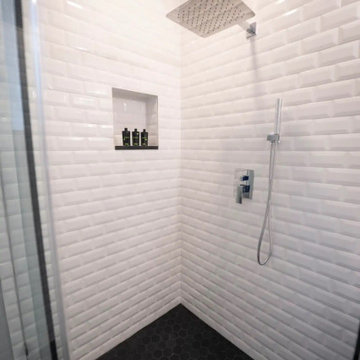
Источник вдохновения для домашнего уюта: маленькая ванная комната в стиле модернизм с плоскими фасадами, фасадами цвета дерева среднего тона, угловым душем, унитазом-моноблоком, белой плиткой, керамической плиткой, белыми стенами, полом из линолеума, консольной раковиной, белым полом, душем с распашными дверями, тумбой под одну раковину и встроенной тумбой для на участке и в саду
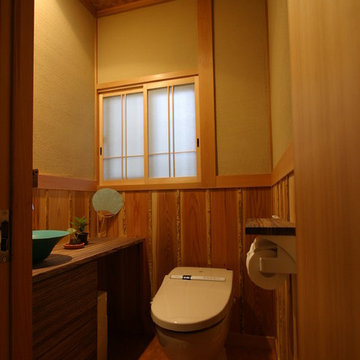
タイル貼りの便所を和モダンにリノベーション。
Стильный дизайн: маленький туалет в восточном стиле с плоскими фасадами, темными деревянными фасадами, коричневыми стенами, настольной раковиной, столешницей из дерева, коричневым полом, унитазом-моноблоком, полом из линолеума и коричневой столешницей для на участке и в саду - последний тренд
Стильный дизайн: маленький туалет в восточном стиле с плоскими фасадами, темными деревянными фасадами, коричневыми стенами, настольной раковиной, столешницей из дерева, коричневым полом, унитазом-моноблоком, полом из линолеума и коричневой столешницей для на участке и в саду - последний тренд
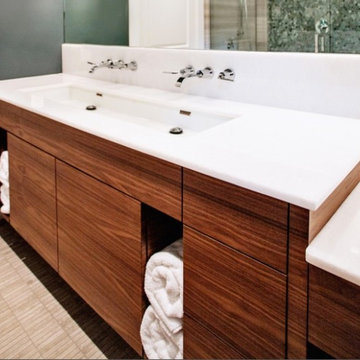
Custom Vanity by Absolute Cabinets. Design by Madison Taylor.
Свежая идея для дизайна: большая главная ванная комната в стиле модернизм с плоскими фасадами, открытым душем, унитазом-моноблоком, белой плиткой, плиткой из листового камня, полом из линолеума, столешницей из искусственного камня, фасадами цвета дерева среднего тона, отдельно стоящей ванной, серыми стенами и накладной раковиной - отличное фото интерьера
Свежая идея для дизайна: большая главная ванная комната в стиле модернизм с плоскими фасадами, открытым душем, унитазом-моноблоком, белой плиткой, плиткой из листового камня, полом из линолеума, столешницей из искусственного камня, фасадами цвета дерева среднего тона, отдельно стоящей ванной, серыми стенами и накладной раковиной - отличное фото интерьера
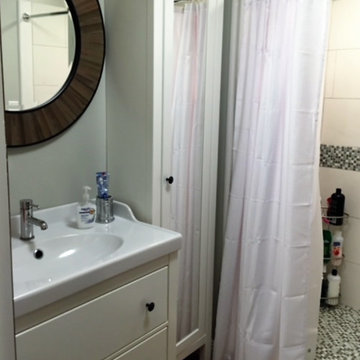
AFTER: 1979 Mobile home in a desirable Western North Carolina community with an amazing view. Clients wanted to keep the home for its charming location and chose to remodel the entire property.

REpixs.com
Стильный дизайн: главная ванная комната среднего размера в стиле ретро с плоскими фасадами, фасадами цвета дерева среднего тона, ванной в нише, душем над ванной, раздельным унитазом, серой плиткой, керамической плиткой, зелеными стенами, полом из линолеума, накладной раковиной, столешницей из ламината, зеленым полом и шторкой для ванной - последний тренд
Стильный дизайн: главная ванная комната среднего размера в стиле ретро с плоскими фасадами, фасадами цвета дерева среднего тона, ванной в нише, душем над ванной, раздельным унитазом, серой плиткой, керамической плиткой, зелеными стенами, полом из линолеума, накладной раковиной, столешницей из ламината, зеленым полом и шторкой для ванной - последний тренд
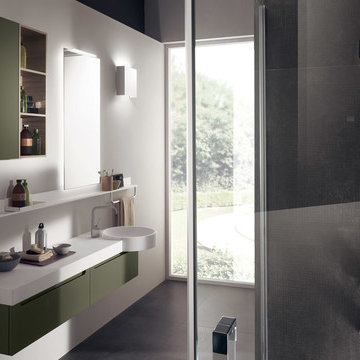
Стильный дизайн: маленькая ванная комната в стиле модернизм с плоскими фасадами, зелеными фасадами, бежевыми стенами и полом из линолеума для на участке и в саду - последний тренд
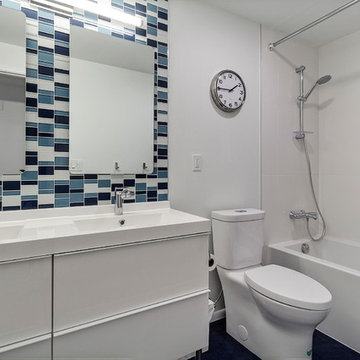
Kids bath with white gloss double vanity, white countertop, chrome fixtures, blue and white glass mosaic accent tile and blue marmoleum floor.
Пример оригинального дизайна: маленькая детская ванная комната в стиле модернизм с плоскими фасадами, белыми фасадами, душем над ванной, синей плиткой, плиткой мозаикой, белыми стенами, полом из линолеума, монолитной раковиной, синим полом, шторкой для ванной, белой столешницей, раздельным унитазом и столешницей из искусственного кварца для на участке и в саду
Пример оригинального дизайна: маленькая детская ванная комната в стиле модернизм с плоскими фасадами, белыми фасадами, душем над ванной, синей плиткой, плиткой мозаикой, белыми стенами, полом из линолеума, монолитной раковиной, синим полом, шторкой для ванной, белой столешницей, раздельным унитазом и столешницей из искусственного кварца для на участке и в саду
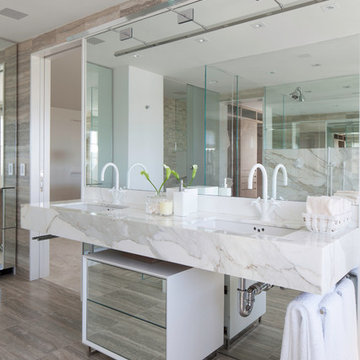
Previous work sample courtesy of workshop/apd, Photography by Donna Dotan.
Идея дизайна: большая главная ванная комната в стиле модернизм с плоскими фасадами, открытым душем, бежевой плиткой, серой плиткой, разноцветной плиткой, белой плиткой, плиткой из листового камня, серыми стенами, полом из линолеума, врезной раковиной и мраморной столешницей
Идея дизайна: большая главная ванная комната в стиле модернизм с плоскими фасадами, открытым душем, бежевой плиткой, серой плиткой, разноцветной плиткой, белой плиткой, плиткой из листового камня, серыми стенами, полом из линолеума, врезной раковиной и мраморной столешницей
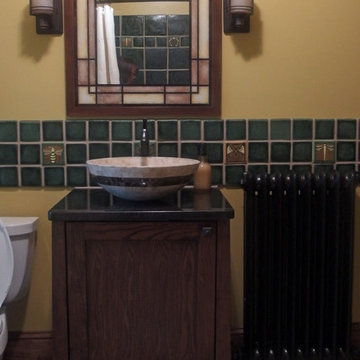
My amazing new bathroom,
На фото: главная ванная комната среднего размера в стиле кантри с настольной раковиной, плоскими фасадами, фасадами цвета дерева среднего тона, столешницей из гранита, отдельно стоящей ванной, раздельным унитазом, зеленой плиткой, керамической плиткой и полом из линолеума с
На фото: главная ванная комната среднего размера в стиле кантри с настольной раковиной, плоскими фасадами, фасадами цвета дерева среднего тона, столешницей из гранита, отдельно стоящей ванной, раздельным унитазом, зеленой плиткой, керамической плиткой и полом из линолеума с

Intevento di ristrutturazione di bagno con budget low cost.
Rivestimento a smalto verde Sikkens alle pareti, inserimento di motivo a carta da parati.
Mobile lavabo bianco sospeso.
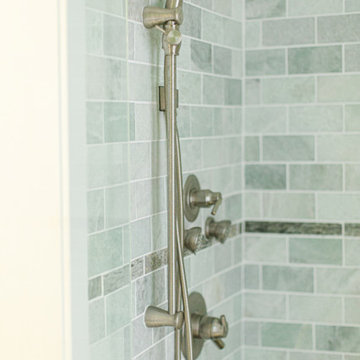
Custom bath with pocket door leading to shower and toilet room.
Свежая идея для дизайна: главная ванная комната среднего размера в стиле модернизм с плоскими фасадами, коричневыми фасадами, унитазом-моноблоком, зеленой плиткой, керамической плиткой, зелеными стенами, полом из линолеума, настольной раковиной, столешницей из плитки, бежевым полом, душем с распашными дверями и бежевой столешницей - отличное фото интерьера
Свежая идея для дизайна: главная ванная комната среднего размера в стиле модернизм с плоскими фасадами, коричневыми фасадами, унитазом-моноблоком, зеленой плиткой, керамической плиткой, зелеными стенами, полом из линолеума, настольной раковиной, столешницей из плитки, бежевым полом, душем с распашными дверями и бежевой столешницей - отличное фото интерьера
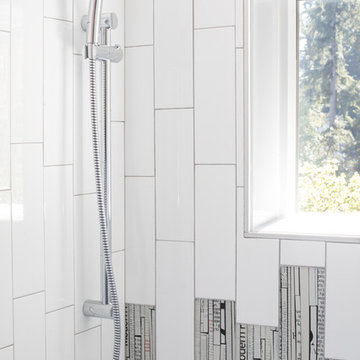
Winner of the 2018 Tour of Homes Best Remodel, this whole house re-design of a 1963 Bennet & Johnson mid-century raised ranch home is a beautiful example of the magic we can weave through the application of more sustainable modern design principles to existing spaces.
We worked closely with our client on extensive updates to create a modernized MCM gem.
Extensive alterations include:
- a completely redesigned floor plan to promote a more intuitive flow throughout
- vaulted the ceilings over the great room to create an amazing entrance and feeling of inspired openness
- redesigned entry and driveway to be more inviting and welcoming as well as to experientially set the mid-century modern stage
- the removal of a visually disruptive load bearing central wall and chimney system that formerly partitioned the homes’ entry, dining, kitchen and living rooms from each other
- added clerestory windows above the new kitchen to accentuate the new vaulted ceiling line and create a greater visual continuation of indoor to outdoor space
- drastically increased the access to natural light by increasing window sizes and opening up the floor plan
- placed natural wood elements throughout to provide a calming palette and cohesive Pacific Northwest feel
- incorporated Universal Design principles to make the home Aging In Place ready with wide hallways and accessible spaces, including single-floor living if needed
- moved and completely redesigned the stairway to work for the home’s occupants and be a part of the cohesive design aesthetic
- mixed custom tile layouts with more traditional tiling to create fun and playful visual experiences
- custom designed and sourced MCM specific elements such as the entry screen, cabinetry and lighting
- development of the downstairs for potential future use by an assisted living caretaker
- energy efficiency upgrades seamlessly woven in with much improved insulation, ductless mini splits and solar gain
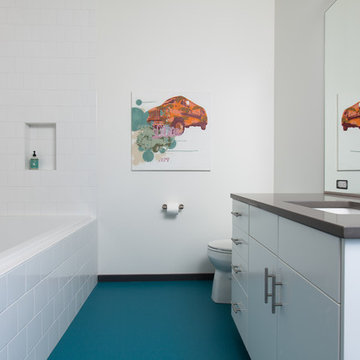
In dense urban Portland, a new second floor addition to an existing 1949 house doubles the square footage, allowing for a master suite and kids' bedrooms and bath.
Photos: Anna M Campbell
Санузел с плоскими фасадами и полом из линолеума – фото дизайна интерьера
1

