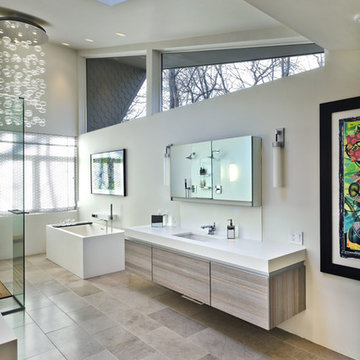Санузел с светлыми деревянными фасадами и полом из известняка – фото дизайна интерьера
Сортировать:
Бюджет
Сортировать:Популярное за сегодня
1 - 20 из 654 фото
1 из 3

Пример оригинального дизайна: маленький туалет в современном стиле с светлыми деревянными фасадами, серой плиткой, плиткой из листового камня, синими стенами, полом из известняка, настольной раковиной, серым полом и напольной тумбой для на участке и в саду
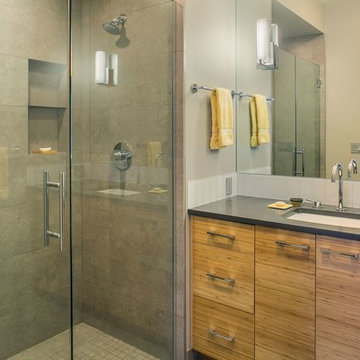
Faux bamboo finished flat paneled DeWils Taurus cabinets pop in this gray monochromatic modern guest bathroom. Atlas Homewares 8" chrome pulls accentuate the horizontal theme carried throughout. Cabinets are topped with Pental quartz counters in "Coastal Gray," undercounter Kohler Arhcer sink and Grohe Concetto faucet. Backsplash is a 3x6" white glass subway tile that we had sandblasted to create the frosted finish. Flooring and shower walls are 12x24" Limestone tiles in "Gris," with matching colored 2x2" shower pan. Grohe Eurodisc Cosmopolitan chrome fixtures match the coordinate with the chrome bathroom accessories and shower glass door handle. Matching chrome Vogue vanities are mounted on either side of the full bathroom mirror. Photography by Marie-Dominique Verdier.

Master Bath with a free-standing bath, curbless shower, rain shower feature, natural stone floors, and walls.
На фото: большая главная ванная комната в стиле модернизм с фасадами с выступающей филенкой, светлыми деревянными фасадами, отдельно стоящей ванной, душем без бортиков, белой плиткой, плиткой из известняка, белыми стенами, полом из известняка, монолитной раковиной, мраморной столешницей, белым полом, душем с распашными дверями, белой столешницей, нишей, тумбой под две раковины и подвесной тумбой с
На фото: большая главная ванная комната в стиле модернизм с фасадами с выступающей филенкой, светлыми деревянными фасадами, отдельно стоящей ванной, душем без бортиков, белой плиткой, плиткой из известняка, белыми стенами, полом из известняка, монолитной раковиной, мраморной столешницей, белым полом, душем с распашными дверями, белой столешницей, нишей, тумбой под две раковины и подвесной тумбой с

This Guest Bathroom designed with natural cabinets, island stone on the walls, limestone flooring and shower walls.
Свежая идея для дизайна: маленькая детская ванная комната в современном стиле с плоскими фасадами, светлыми деревянными фасадами, душем в нише, унитазом-моноблоком, белой плиткой, каменной плиткой, белыми стенами, полом из известняка, накладной раковиной, столешницей из искусственного камня, бежевым полом, душем с распашными дверями, белой столешницей, нишей и тумбой под одну раковину для на участке и в саду - отличное фото интерьера
Свежая идея для дизайна: маленькая детская ванная комната в современном стиле с плоскими фасадами, светлыми деревянными фасадами, душем в нише, унитазом-моноблоком, белой плиткой, каменной плиткой, белыми стенами, полом из известняка, накладной раковиной, столешницей из искусственного камня, бежевым полом, душем с распашными дверями, белой столешницей, нишей и тумбой под одну раковину для на участке и в саду - отличное фото интерьера
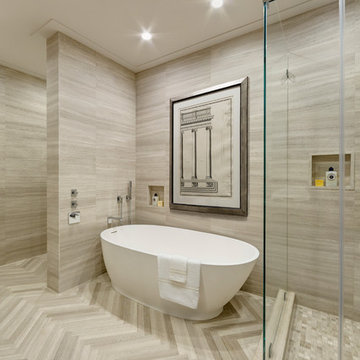
Свежая идея для дизайна: большая главная ванная комната в современном стиле с врезной раковиной, плоскими фасадами, светлыми деревянными фасадами, столешницей из известняка, отдельно стоящей ванной, угловым душем, унитазом-моноблоком, коричневой плиткой, каменной плиткой, коричневыми стенами и полом из известняка - отличное фото интерьера
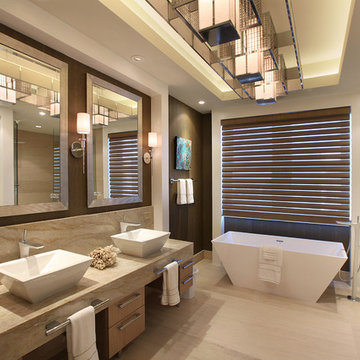
Пример оригинального дизайна: большая главная ванная комната в современном стиле с настольной раковиной, плоскими фасадами, светлыми деревянными фасадами, отдельно стоящей ванной, душем без бортиков, бежевой плиткой, мраморной столешницей, керамической плиткой, бежевыми стенами, полом из известняка и открытым душем
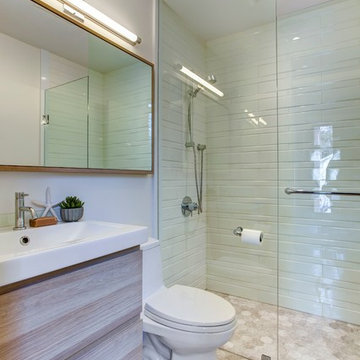
На фото: маленькая ванная комната в стиле неоклассика (современная классика) с консольной раковиной, плоскими фасадами, светлыми деревянными фасадами, душем без бортиков, унитазом-моноблоком, белой плиткой, керамогранитной плиткой, белыми стенами, полом из известняка, столешницей из искусственного камня и душевой кабиной для на участке и в саду

This modern primary bath is a study in texture and contrast. The textured porcelain walls behind the vanity and freestanding tub add interest and contrast with the window wall's dark charcoal cork wallpaper. Large format limestone floors contrast beautifully against the light wood vanity. The porcelain countertop waterfalls over the vanity front to add a touch of modern drama and the geometric light fixtures add a visual punch. The 70" tall, angled frame mirrors add height and draw the eye up to the 10' ceiling. The textural tile is repeated again in the horizontal shower niche to tie all areas of the bathroom together. The shower features dual shower heads and a rain shower, along with body sprays to ease tired muscles. The modern angled soaking tub and bidet toilet round of the luxury features in this showstopping primary bath.

Fun guest bathroom with custom designed tile from Fireclay, concrete sink and cypress wood floating vanity
На фото: маленькая ванная комната в скандинавском стиле с плоскими фасадами, светлыми деревянными фасадами, отдельно стоящей ванной, душевой комнатой, унитазом-моноблоком, бежевой плиткой, керамической плиткой, бежевыми стенами, полом из известняка, душевой кабиной, монолитной раковиной, столешницей из бетона, серым полом, открытым душем и серой столешницей для на участке и в саду с
На фото: маленькая ванная комната в скандинавском стиле с плоскими фасадами, светлыми деревянными фасадами, отдельно стоящей ванной, душевой комнатой, унитазом-моноблоком, бежевой плиткой, керамической плиткой, бежевыми стенами, полом из известняка, душевой кабиной, монолитной раковиной, столешницей из бетона, серым полом, открытым душем и серой столешницей для на участке и в саду с

Large Main En-suite bath
На фото: большая главная ванная комната в стиле модернизм с плоскими фасадами, светлыми деревянными фасадами, угловой ванной, угловым душем, унитазом-моноблоком, белой плиткой, плиткой из известняка, белыми стенами, полом из известняка, настольной раковиной, столешницей из оникса, белым полом, душем с распашными дверями, белой столешницей, нишей, тумбой под две раковины и встроенной тумбой с
На фото: большая главная ванная комната в стиле модернизм с плоскими фасадами, светлыми деревянными фасадами, угловой ванной, угловым душем, унитазом-моноблоком, белой плиткой, плиткой из известняка, белыми стенами, полом из известняка, настольной раковиной, столешницей из оникса, белым полом, душем с распашными дверями, белой столешницей, нишей, тумбой под две раковины и встроенной тумбой с
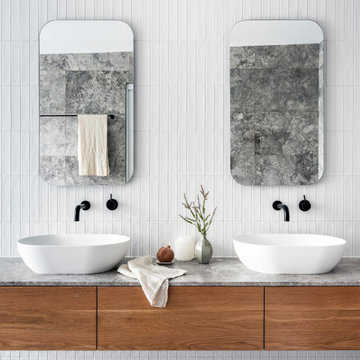
Graced with character and a history, this grand merchant’s terrace was restored and expanded to suit the demands of a family of five.
Свежая идея для дизайна: большая ванная комната в современном стиле с светлыми деревянными фасадами, отдельно стоящей ванной, открытым душем, плиткой кабанчик, полом из известняка, столешницей из известняка, тумбой под две раковины и подвесной тумбой - отличное фото интерьера
Свежая идея для дизайна: большая ванная комната в современном стиле с светлыми деревянными фасадами, отдельно стоящей ванной, открытым душем, плиткой кабанчик, полом из известняка, столешницей из известняка, тумбой под две раковины и подвесной тумбой - отличное фото интерьера

This powder bath has a custom built vanity with wall mounted faucet.
Пример оригинального дизайна: маленькая ванная комната в средиземноморском стиле с плоскими фасадами, светлыми деревянными фасадами, открытым душем, биде, белой плиткой, цементной плиткой, белыми стенами, полом из известняка, душевой кабиной, накладной раковиной, столешницей из известняка, серым полом, бежевой столешницей, сиденьем для душа, тумбой под одну раковину и встроенной тумбой для на участке и в саду
Пример оригинального дизайна: маленькая ванная комната в средиземноморском стиле с плоскими фасадами, светлыми деревянными фасадами, открытым душем, биде, белой плиткой, цементной плиткой, белыми стенами, полом из известняка, душевой кабиной, накладной раковиной, столешницей из известняка, серым полом, бежевой столешницей, сиденьем для душа, тумбой под одну раковину и встроенной тумбой для на участке и в саду

“Milne’s meticulous eye for detail elevated this master suite to a finely-tuned alchemy of balanced design. It shows that you can use dark and dramatic pieces from our carbon fibre collection and still achieve the restful bathroom sanctuary that is at the top of clients’ wish lists.”
Miles Hartwell, Co-founder, Splinter Works Ltd
When collaborations work they are greater than the sum of their parts, and this was certainly the case in this project. I was able to respond to Splinter Works’ designs by weaving in natural materials, that perhaps weren’t the obvious choice, but they ground the high-tech materials and soften the look.
It was important to achieve a dialog between the bedroom and bathroom areas, so the graphic black curved lines of the bathroom fittings were countered by soft pink calamine and brushed gold accents.
We introduced subtle repetitions of form through the circular black mirrors, and the black tub filler. For the first time Splinter Works created a special finish for the Hammock bath and basins, a lacquered matte black surface. The suffused light that reflects off the unpolished surface lends to the serene air of warmth and tranquility.
Walking through to the master bedroom, bespoke Splinter Works doors slide open with bespoke handles that were etched to echo the shapes in the striking marbleised wallpaper above the bed.
In the bedroom, specially commissioned furniture makes the best use of space with recessed cabinets around the bed and a wardrobe that banks the wall to provide as much storage as possible. For the woodwork, a light oak was chosen with a wash of pink calamine, with bespoke sculptural handles hand-made in brass. The myriad considered details culminate in a delicate and restful space.
PHOTOGRAPHY BY CARMEL KING

Jewel-like powder room with blue and bronze tones. Floating cabinet with curved front and exotic stone counter top. Glass mosaic wall reflects light as does the venetian plaster wall finish. Custom doors have arched metal inset.
Interior design by Susan Hersker and Elaine Ryckman
Project designed by Susie Hersker’s Scottsdale interior design firm Design Directives. Design Directives is active in Phoenix, Paradise Valley, Cave Creek, Carefree, Sedona, and beyond.
For more about Design Directives, click here: https://susanherskerasid.com/
To learn more about this project, click here: https://susanherskerasid.com/desert-contemporary/
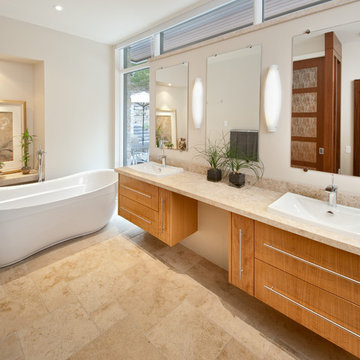
Marc Fowler - Kitchen & Bathroom shots
The windows were specifically designed to work with the interior design of this space… A pedestal tub majestically sits directly in front of a three foot wide, full height, window allowing for a serene, nature driven, bathing experience. A small marble shelf, adjacent to the tub allows for the addition of candles and beautiful plants, adding greenery and tranquility to the already serene, ambiance.
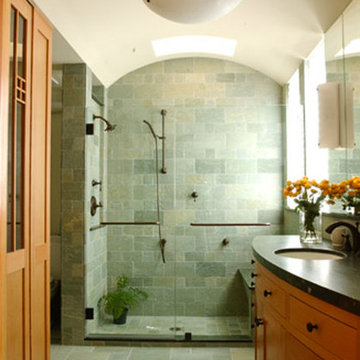
Пример оригинального дизайна: ванная комната в стиле кантри с светлыми деревянными фасадами, душем в нише, зеленой плиткой, каменной плиткой, белыми стенами, полом из известняка и столешницей из известняка
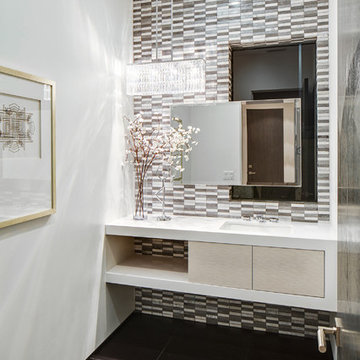
Porcelanosa tiles
floating vanity
#buildboswell
На фото: туалет среднего размера в современном стиле с врезной раковиной, серой плиткой, коричневой плиткой, открытыми фасадами, светлыми деревянными фасадами, белыми стенами, полом из известняка, керамогранитной плиткой и белой столешницей
На фото: туалет среднего размера в современном стиле с врезной раковиной, серой плиткой, коричневой плиткой, открытыми фасадами, светлыми деревянными фасадами, белыми стенами, полом из известняка, керамогранитной плиткой и белой столешницей
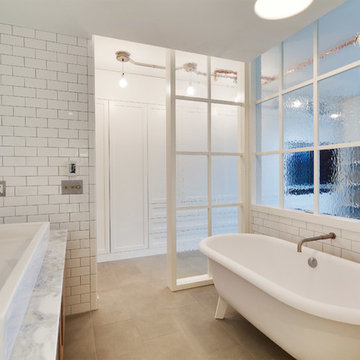
Angus Macgillivary
Идея дизайна: главная ванная комната среднего размера в стиле лофт с плоскими фасадами, светлыми деревянными фасадами, ванной на ножках, унитазом-моноблоком, плиткой кабанчик, белыми стенами, полом из известняка, настольной раковиной и мраморной столешницей
Идея дизайна: главная ванная комната среднего размера в стиле лофт с плоскими фасадами, светлыми деревянными фасадами, ванной на ножках, унитазом-моноблоком, плиткой кабанчик, белыми стенами, полом из известняка, настольной раковиной и мраморной столешницей
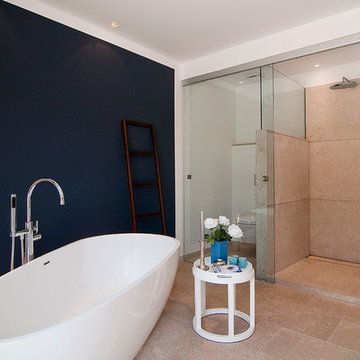
Abad y Cotoner
На фото: главная ванная комната среднего размера в современном стиле с светлыми деревянными фасадами, отдельно стоящей ванной, душем без бортиков, бежевой плиткой, синими стенами, инсталляцией, плиткой из листового камня и полом из известняка
На фото: главная ванная комната среднего размера в современном стиле с светлыми деревянными фасадами, отдельно стоящей ванной, душем без бортиков, бежевой плиткой, синими стенами, инсталляцией, плиткой из листового камня и полом из известняка
Санузел с светлыми деревянными фасадами и полом из известняка – фото дизайна интерьера
1


