Санузел с полом из галечной плитки и любой отделкой стен – фото дизайна интерьера
Сортировать:
Бюджет
Сортировать:Популярное за сегодня
1 - 20 из 117 фото
1 из 3

Built by Old Hampshire Designs, Inc.
Architectural drawings by Bonin Architects & Associates, PLLC
John W. Hession, photographer
Turtle rug purchased at Little River Oriental Rugs in Concord, NH.

Источник вдохновения для домашнего уюта: большая главная, серо-белая ванная комната в стиле модернизм с плоскими фасадами, светлыми деревянными фасадами, накладной ванной, душем без бортиков, раздельным унитазом, бежевой плиткой, керамической плиткой, серыми стенами, полом из галечной плитки, настольной раковиной, столешницей из дерева, бежевым полом, открытым душем, тумбой под две раковины, подвесной тумбой и деревянными стенами

Photography by William Quarles
Идея дизайна: большая главная ванная комната в классическом стиле с отдельно стоящей ванной, каменной плиткой, полом из галечной плитки, фасадами с декоративным кантом, бежевыми фасадами, угловым душем, серой плиткой, бежевыми стенами, столешницей из искусственного кварца, серым полом и белой столешницей
Идея дизайна: большая главная ванная комната в классическом стиле с отдельно стоящей ванной, каменной плиткой, полом из галечной плитки, фасадами с декоративным кантом, бежевыми фасадами, угловым душем, серой плиткой, бежевыми стенами, столешницей из искусственного кварца, серым полом и белой столешницей

This long narrow shower room took careful planning to fit the required sanitaryware and walk in shower. Designed for two children, so also had to be easy to use. Mirror fitted along the entire wall length to expand the space and fun surf bathroom-appropriate wall mural to opposite wall.

Compact Guest Bathroom with stone tiled shower, birch paper on wall (right side) and freestanding vanities
Идея дизайна: маленькая ванная комната в стиле рустика с фасадами цвета дерева среднего тона, открытым душем, раздельным унитазом, серой плиткой, каменной плиткой, полом из галечной плитки, врезной раковиной, столешницей из гранита, серым полом, душем с раздвижными дверями, серой столешницей, тумбой под одну раковину, напольной тумбой и обоями на стенах для на участке и в саду
Идея дизайна: маленькая ванная комната в стиле рустика с фасадами цвета дерева среднего тона, открытым душем, раздельным унитазом, серой плиткой, каменной плиткой, полом из галечной плитки, врезной раковиной, столешницей из гранита, серым полом, душем с раздвижными дверями, серой столешницей, тумбой под одну раковину, напольной тумбой и обоями на стенах для на участке и в саду
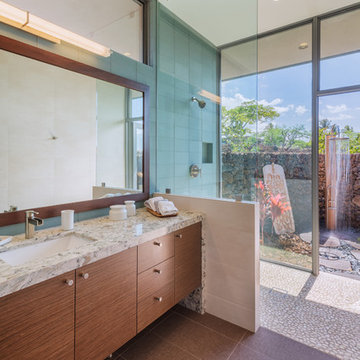
На фото: главная ванная комната среднего размера в современном стиле с плоскими фасадами, темными деревянными фасадами, синей плиткой, стеклянной плиткой, врезной раковиной, открытым душем, синими стенами, полом из галечной плитки, столешницей из гранита, бежевым полом и открытым душем с
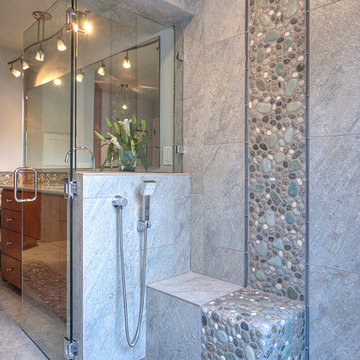
The river pebbles give a natural feeling and the glass tile bordering the stone pebbles are the perfect touch on this beautiful shower.
Design by Luz Marina Selles.
Photos by Mike Small Photography.
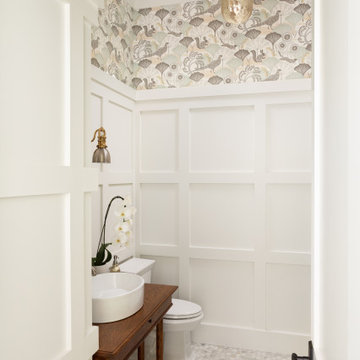
На фото: туалет в морском стиле с фасадами цвета дерева среднего тона, белыми стенами, полом из галечной плитки, столешницей из дерева, серым полом, коричневой столешницей, напольной тумбой и панелями на стенах

Built on a unique shaped lot our Wheeler Home hosts a large courtyard and a primary suite on the main level. At 2,400 sq ft, 3 bedrooms, and 2.5 baths the floor plan includes; open concept living, dining, and kitchen, a small office off the front of the home, a detached two car garage, and lots of indoor-outdoor space for a small city lot. This plan also includes a third floor bonus room that could be finished at a later date. We worked within the Developer and Neighborhood Specifications. The plans are now a part of the Wheeler District Portfolio in Downtown OKC.
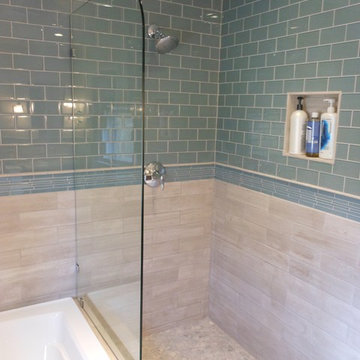
This contemporary bathroom features a unique split shower bath. There is open access from the white drop-in bathtub and the semi closed-in shower on the other side. A glass panel is all that separates the two. The top half of the walls have a traditional sea-green porcelain tiles and the bottom half features a more contemporary beige matted tiles. The flooring of the semi closed-in shower is made up of smooth stones, which is great for comfort. Helpful built-in shelving is on the shower side to hold all necessary items while a smooth ledge was added to the bathtub for the same purpose.
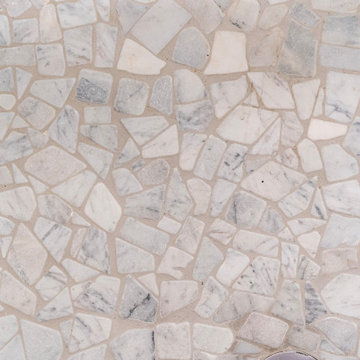
Our modern bathroom design features a stunning vanity with a white countertop and sleek brown cabinetry that provides ample storage. The black fixtures throughout the space give it a sophisticated edge, and the square overhead mirror adds a unique touch. The shower is a standout feature, with its black fixtures, niche, and hinged door. This one-of-a-kind remodel is the perfect way to elevate your home's style and functionality.

2nd Floor shared bathroom with a gorgeous black & white claw-foot tub of Spring Branch. View House Plan THD-1132: https://www.thehousedesigners.com/plan/spring-branch-1132/
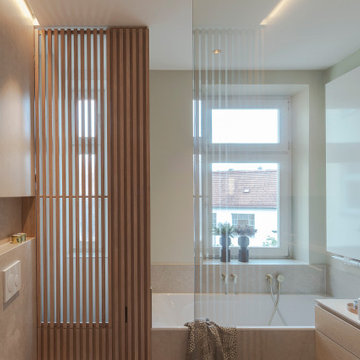
Свежая идея для дизайна: большая главная, серо-белая ванная комната в стиле модернизм с плоскими фасадами, светлыми деревянными фасадами, накладной ванной, душем без бортиков, раздельным унитазом, бежевой плиткой, керамической плиткой, серыми стенами, полом из галечной плитки, настольной раковиной, столешницей из дерева, бежевым полом, открытым душем, тумбой под две раковины, подвесной тумбой и деревянными стенами - отличное фото интерьера
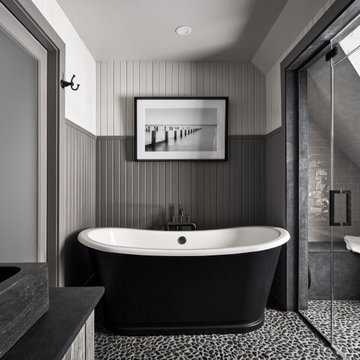
Источник вдохновения для домашнего уюта: ванная комната в стиле рустика с серыми фасадами, отдельно стоящей ванной, душем в нише, серой плиткой, плиткой кабанчик, серыми стенами, полом из галечной плитки, настольной раковиной, черным полом, черной столешницей, сиденьем для душа и панелями на стенах

KuDa Photography
На фото: большая главная ванная комната в современном стиле с открытым душем, серой плиткой, керамогранитной плиткой, полом из галечной плитки, серыми стенами, открытым душем и окном с
На фото: большая главная ванная комната в современном стиле с открытым душем, серой плиткой, керамогранитной плиткой, полом из галечной плитки, серыми стенами, открытым душем и окном с
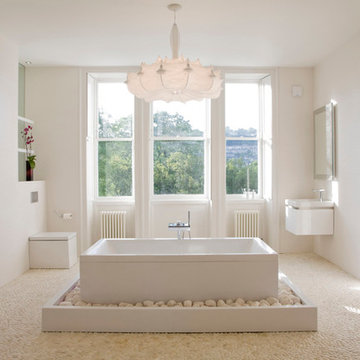
Master En-Suite Bathroom by Deana Ashby Bathrooms & Interiors
Photography-Jesse Alexander Photography. www.jessealexander.co.uk
На фото: большая главная ванная комната в стиле модернизм с подвесной раковиной, плоскими фасадами, белыми фасадами, отдельно стоящей ванной, открытым душем, унитазом-моноблоком, белой плиткой, керамической плиткой, белыми стенами и полом из галечной плитки
На фото: большая главная ванная комната в стиле модернизм с подвесной раковиной, плоскими фасадами, белыми фасадами, отдельно стоящей ванной, открытым душем, унитазом-моноблоком, белой плиткой, керамической плиткой, белыми стенами и полом из галечной плитки
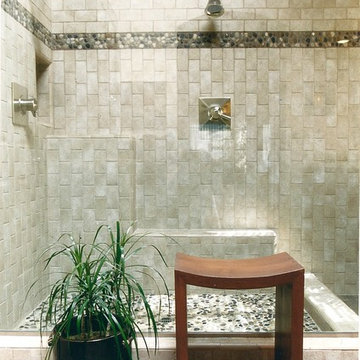
Asian/Contemporary master bath with a "Zen" feel.
River rocks line the shower floor and textured tile with glass accents create a tranquil feeling.

Eclectic bathroom: we had to organise the content of this bathroom in a lovely Victorian property.
In accord with the client, we wanted to preserve the character of the building but not at the expense of creativity and a good dose of quirkiness.We there fore used a mix of pebble and wood flooring to create a lavish bath area - with a twist.
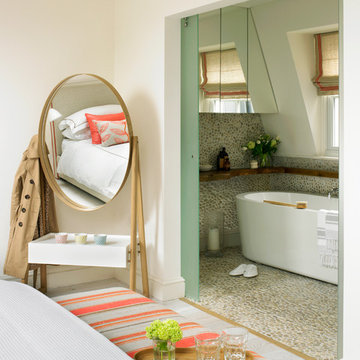
На фото: ванная комната в современном стиле с отдельно стоящей ванной и полом из галечной плитки с

AT6 Architecture - Boor Bridges Architecture - Semco Engineering Inc. - Stephanie Jaeger Photography
На фото: ванная комната в стиле модернизм с плоскими фасадами, ванной в нише, душем над ванной, синей плиткой, полом из галечной плитки, светлыми деревянными фасадами и душевой кабиной с
На фото: ванная комната в стиле модернизм с плоскими фасадами, ванной в нише, душем над ванной, синей плиткой, полом из галечной плитки, светлыми деревянными фасадами и душевой кабиной с
Санузел с полом из галечной плитки и любой отделкой стен – фото дизайна интерьера
1

