Санузел с светлыми деревянными фасадами и полновстраиваемой ванной – фото дизайна интерьера
Сортировать:
Бюджет
Сортировать:Популярное за сегодня
1 - 20 из 1 288 фото
1 из 3
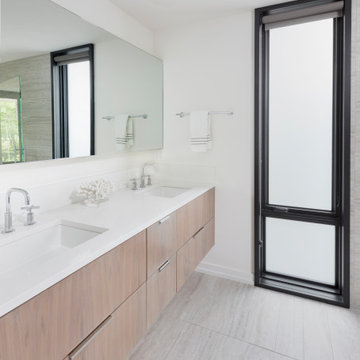
This modern home is artfully tucked into a wooded hillside, and much of the home's beauty rests in its direct connection to the outdoors. Floor-to-ceiling glass panels slide open to connect the interior with the expansive deck outside, nearly doubling the living space during the warmer months of the year. A palette of exposed concrete, glass, black steel, and wood create a simple but strong mix of materials that are repeated throughout the residence. That balance of texture and color is echoed in the choice of interior materials, from the flooring and millwork to the furnishings, artwork and textiles.
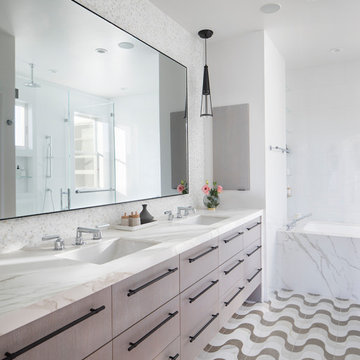
Paul Dyer Photography
Источник вдохновения для домашнего уюта: большая главная ванная комната в стиле неоклассика (современная классика) с плоскими фасадами, светлыми деревянными фасадами, полновстраиваемой ванной, керамической плиткой, полом из керамической плитки, врезной раковиной, тумбой под две раковины и подвесной тумбой
Источник вдохновения для домашнего уюта: большая главная ванная комната в стиле неоклассика (современная классика) с плоскими фасадами, светлыми деревянными фасадами, полновстраиваемой ванной, керамической плиткой, полом из керамической плитки, врезной раковиной, тумбой под две раковины и подвесной тумбой

На фото: главная ванная комната среднего размера в скандинавском стиле с плоскими фасадами, светлыми деревянными фасадами, полновстраиваемой ванной, душем в нише, унитазом-моноблоком, белой плиткой, керамической плиткой, серыми стенами, полом из керамической плитки, врезной раковиной, столешницей из дерева, душем с распашными дверями и серой столешницей с

Пример оригинального дизайна: маленькая главная ванная комната в стиле ретро с полновстраиваемой ванной, раздельным унитазом, белой плиткой, керамической плиткой, полом из цементной плитки, белым полом, плоскими фасадами, светлыми деревянными фасадами, душем над ванной, белыми стенами, монолитной раковиной, открытым душем, белой столешницей, нишей, тумбой под одну раковину и подвесной тумбой для на участке и в саду
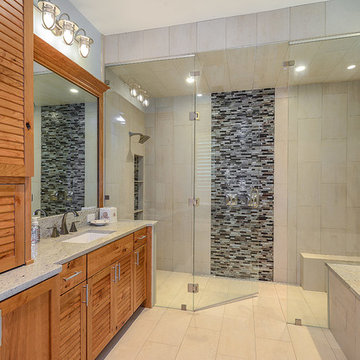
The shower has a louver glass panel above the door, this is to let the steam from the steamer to escape and be removed from the house with the exhaust fans in the room. This room was designed with the intentions of creating a nice transitional coastal feel.
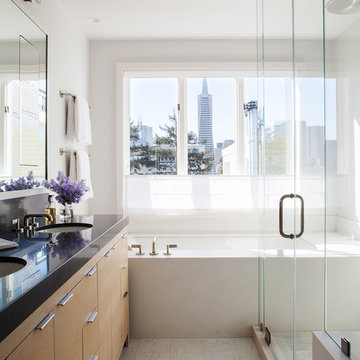
Идея дизайна: главная ванная комната в современном стиле с плоскими фасадами, светлыми деревянными фасадами, полновстраиваемой ванной, белыми стенами, мраморным полом и врезной раковиной

Eric Rorer
На фото: главная ванная комната среднего размера в стиле ретро с врезной раковиной, плоскими фасадами, полновстраиваемой ванной, белыми стенами, паркетным полом среднего тона, черным полом, открытым душем, светлыми деревянными фасадами, душевой комнатой и мраморной столешницей
На фото: главная ванная комната среднего размера в стиле ретро с врезной раковиной, плоскими фасадами, полновстраиваемой ванной, белыми стенами, паркетным полом среднего тона, черным полом, открытым душем, светлыми деревянными фасадами, душевой комнатой и мраморной столешницей
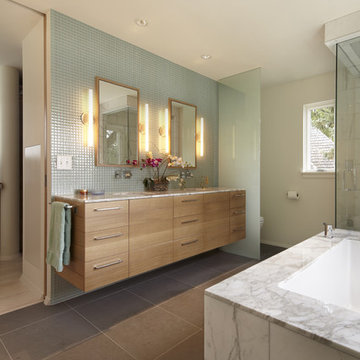
Karen Melvin Photography
На фото: ванная комната в современном стиле с врезной раковиной, плоскими фасадами, полновстраиваемой ванной, серой плиткой и светлыми деревянными фасадами
На фото: ванная комната в современном стиле с врезной раковиной, плоскими фасадами, полновстраиваемой ванной, серой плиткой и светлыми деревянными фасадами

A floating double vanity in this modern bathroom. The floors are porcelain tiles that give it a cement feel. The large recessed medicine cabinets provide plenty of extra storage.

На фото: ванная комната среднего размера в стиле ретро с плоскими фасадами, светлыми деревянными фасадами, полновстраиваемой ванной, душем в нише, белыми стенами, бетонным полом, душевой кабиной, врезной раковиной, столешницей из кварцита, серым полом, душем с распашными дверями и белой столешницей с
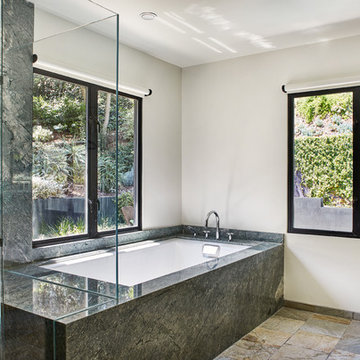
Primary bathroom with views to backyard patio, gardens and swimming pool
Landscape design by Meg Rushing Coffee
Photo by Dan Arnold
Идея дизайна: главная ванная комната среднего размера в стиле рустика с плоскими фасадами, светлыми деревянными фасадами, полновстраиваемой ванной, душем над ванной, унитазом-моноблоком, зеленой плиткой, плиткой из листового камня, белыми стенами, полом из сланца, врезной раковиной, столешницей из кварцита, бежевым полом, душем с распашными дверями и зеленой столешницей
Идея дизайна: главная ванная комната среднего размера в стиле рустика с плоскими фасадами, светлыми деревянными фасадами, полновстраиваемой ванной, душем над ванной, унитазом-моноблоком, зеленой плиткой, плиткой из листового камня, белыми стенами, полом из сланца, врезной раковиной, столешницей из кварцита, бежевым полом, душем с распашными дверями и зеленой столешницей
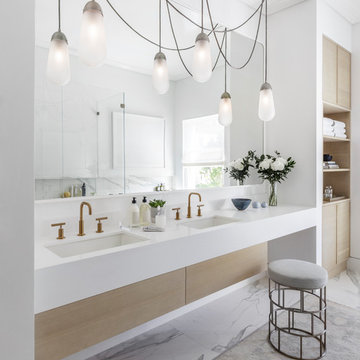
Свежая идея для дизайна: большая главная ванная комната в современном стиле с плоскими фасадами, светлыми деревянными фасадами, белыми стенами, мраморным полом, врезной раковиной, разноцветным полом, полновстраиваемой ванной, угловым душем, серой плиткой, плиткой кабанчик, столешницей из искусственного кварца и душем с распашными дверями - отличное фото интерьера

Calacatta shower and Master bath
На фото: большая главная ванная комната в современном стиле с открытыми фасадами, светлыми деревянными фасадами, открытым душем, черно-белой плиткой, мраморной плиткой, зелеными стенами, мраморным полом, монолитной раковиной, мраморной столешницей, полновстраиваемой ванной и открытым душем с
На фото: большая главная ванная комната в современном стиле с открытыми фасадами, светлыми деревянными фасадами, открытым душем, черно-белой плиткой, мраморной плиткой, зелеными стенами, мраморным полом, монолитной раковиной, мраморной столешницей, полновстраиваемой ванной и открытым душем с
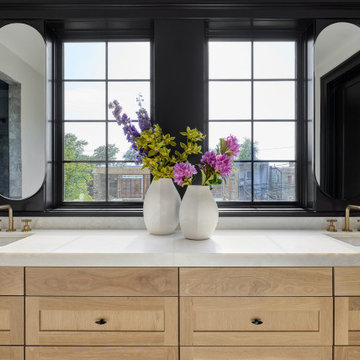
Источник вдохновения для домашнего уюта: большая главная ванная комната в современном стиле с фасадами с утопленной филенкой, светлыми деревянными фасадами, полновстраиваемой ванной, душевой комнатой, унитазом-моноблоком, серой плиткой, мраморной плиткой, белыми стенами, мраморным полом, врезной раковиной, столешницей из кварцита, серым полом, душем с распашными дверями, белой столешницей, нишей, тумбой под две раковины и подвесной тумбой

Weather House is a bespoke home for a young, nature-loving family on a quintessentially compact Northcote block.
Our clients Claire and Brent cherished the character of their century-old worker's cottage but required more considered space and flexibility in their home. Claire and Brent are camping enthusiasts, and in response their house is a love letter to the outdoors: a rich, durable environment infused with the grounded ambience of being in nature.
From the street, the dark cladding of the sensitive rear extension echoes the existing cottage!s roofline, becoming a subtle shadow of the original house in both form and tone. As you move through the home, the double-height extension invites the climate and native landscaping inside at every turn. The light-bathed lounge, dining room and kitchen are anchored around, and seamlessly connected to, a versatile outdoor living area. A double-sided fireplace embedded into the house’s rear wall brings warmth and ambience to the lounge, and inspires a campfire atmosphere in the back yard.
Championing tactility and durability, the material palette features polished concrete floors, blackbutt timber joinery and concrete brick walls. Peach and sage tones are employed as accents throughout the lower level, and amplified upstairs where sage forms the tonal base for the moody main bedroom. An adjacent private deck creates an additional tether to the outdoors, and houses planters and trellises that will decorate the home’s exterior with greenery.
From the tactile and textured finishes of the interior to the surrounding Australian native garden that you just want to touch, the house encapsulates the feeling of being part of the outdoors; like Claire and Brent are camping at home. It is a tribute to Mother Nature, Weather House’s muse.
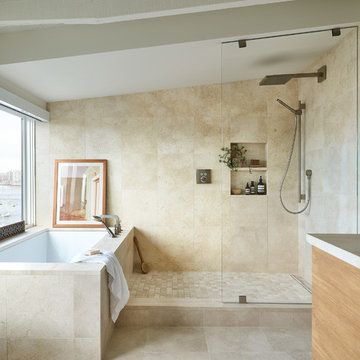
Идея дизайна: главная ванная комната в современном стиле с плоскими фасадами, светлыми деревянными фасадами, полновстраиваемой ванной, открытым душем, бежевой плиткой, бежевыми стенами, бежевым полом, открытым душем и бежевой столешницей

Designed by Sarah Sherman Samuel
Стильный дизайн: главная ванная комната среднего размера в скандинавском стиле с плоскими фасадами, светлыми деревянными фасадами, полновстраиваемой ванной, душем над ванной, унитазом-моноблоком, белой плиткой, керамической плиткой, белыми стенами, настольной раковиной, столешницей из дерева, бежевым полом, открытым душем и бежевой столешницей - последний тренд
Стильный дизайн: главная ванная комната среднего размера в скандинавском стиле с плоскими фасадами, светлыми деревянными фасадами, полновстраиваемой ванной, душем над ванной, унитазом-моноблоком, белой плиткой, керамической плиткой, белыми стенами, настольной раковиной, столешницей из дерева, бежевым полом, открытым душем и бежевой столешницей - последний тренд
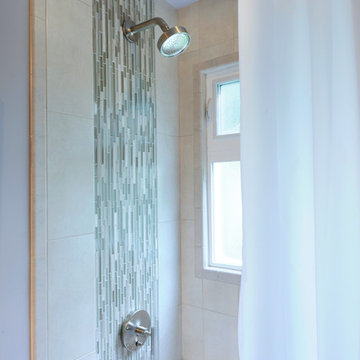
Featured in St. Louis At Home magazine. Glass tile strips set vertically behind the shower head create a waterfall effect in the tub area. Michael Jacob Photography
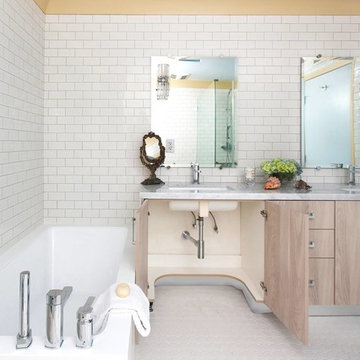
Construction by SoCalContractor.com
Note how cabinets open for wheelchair accessibility.
Пример оригинального дизайна: ванная комната в стиле неоклассика (современная классика) с врезной раковиной, плоскими фасадами, светлыми деревянными фасадами, мраморной столешницей, душем без бортиков, унитазом-моноблоком, белой плиткой, керамической плиткой и полновстраиваемой ванной
Пример оригинального дизайна: ванная комната в стиле неоклассика (современная классика) с врезной раковиной, плоскими фасадами, светлыми деревянными фасадами, мраморной столешницей, душем без бортиков, унитазом-моноблоком, белой плиткой, керамической плиткой и полновстраиваемой ванной

Dans cette salle de bain pour enfants nous avons voulu faire un mélange de carreaux de faïence entre le motif damier et la pose de carreaux navettes. La pose est extrèmement minutieuse notamment dans le raccord couleurs entre le terracotta et le carreau blanc.
Санузел с светлыми деревянными фасадами и полновстраиваемой ванной – фото дизайна интерьера
1

