Санузел с плоскими фасадами и синими стенами – фото дизайна интерьера
Сортировать:
Бюджет
Сортировать:Популярное за сегодня
1 - 20 из 8 546 фото
1 из 3

Идея дизайна: детская ванная комната среднего размера в современном стиле с плоскими фасадами, белыми фасадами, синими стенами, монолитной раковиной, синим полом, унитазом-моноблоком, полом из керамогранита и столешницей из искусственного кварца

An original turn-of-the-century Craftsman home had lost it original charm in the kitchen and bathroom, both renovated in the 1980s. The clients desired to restore the original look, while still giving the spaces an updated feel. Both rooms were gutted and new materials, fittings and appliances were installed, creating a strong reference to the history of the home, while still moving the house into the 21st century.
Photos by Melissa McCafferty

This home features two powder bathrooms. This basement level powder bathroom, off of the adjoining gameroom, has a fun modern aesthetic. The navy geometric wallpaper and asymmetrical layout provide an unexpected surprise. Matte black plumbing and lighting fixtures and a geometric cutout on the vanity doors complete the modern look.

An original overhead soffit, tile countertops, fluorescent lights and oak cabinets were all removed to create a modern, spa-inspired master bathroom. Color inspiration came from the nearby ocean and was juxtaposed with a custom, expresso-stained vanity, white quartz countertops and new plumbing fixtures.
Sources:
Wall Paint - Sherwin-Williams, Tide Water @ 120%
Faucet - Hans Grohe
Tub Deck Set - Hans Grohe
Sink - Kohler
Ceramic Field Tile - Lanka Tile
Glass Accent Tile - G&G Tile
Shower Floor/Niche Tile - AKDO
Floor Tile - Emser
Countertops, shower & tub deck, niche and pony wall cap - Caesarstone
Bathroom Scone - George Kovacs
Cabinet Hardware - Atlas
Medicine Cabinet - Restoration Hardware
Photographer - Robert Morning Photography
---
Project designed by Pasadena interior design studio Soul Interiors Design. They serve Pasadena, San Marino, La Cañada Flintridge, Sierra Madre, Altadena, and surrounding areas.
---
For more about Soul Interiors Design, click here: https://www.soulinteriorsdesign.com/

Our Austin studio decided to go bold with this project by ensuring that each space had a unique identity in the Mid-Century Modern style bathroom, butler's pantry, and mudroom. We covered the bathroom walls and flooring with stylish beige and yellow tile that was cleverly installed to look like two different patterns. The mint cabinet and pink vanity reflect the mid-century color palette. The stylish knobs and fittings add an extra splash of fun to the bathroom.
The butler's pantry is located right behind the kitchen and serves multiple functions like storage, a study area, and a bar. We went with a moody blue color for the cabinets and included a raw wood open shelf to give depth and warmth to the space. We went with some gorgeous artistic tiles that create a bold, intriguing look in the space.
In the mudroom, we used siding materials to create a shiplap effect to create warmth and texture – a homage to the classic Mid-Century Modern design. We used the same blue from the butler's pantry to create a cohesive effect. The large mint cabinets add a lighter touch to the space.
---
Project designed by the Atomic Ranch featured modern designers at Breathe Design Studio. From their Austin design studio, they serve an eclectic and accomplished nationwide clientele including in Palm Springs, LA, and the San Francisco Bay Area.
For more about Breathe Design Studio, see here: https://www.breathedesignstudio.com/
To learn more about this project, see here: https://www.breathedesignstudio.com/atomic-ranch

На фото: маленькая ванная комната в современном стиле с плоскими фасадами, коричневыми фасадами, инсталляцией, синей плиткой, керамической плиткой, синими стенами, полом из керамической плитки, настольной раковиной, столешницей из искусственного кварца, серым полом, серой столешницей, тумбой под одну раковину и подвесной тумбой для на участке и в саду с

Beside the bed is the way to the washroom. We wanted it bright to make it look larger than its size. The fittings are black but the walls are a powder blue, the cabinets are a genteel shade of lemon and the tiles are a play of our monochromatic colours. Despite the paucity of space, we created a loft, an essential element.

Main Bathroom
На фото: главная ванная комната среднего размера в стиле ретро с плоскими фасадами, фасадами цвета дерева среднего тона, отдельно стоящей ванной, угловым душем, биде, синей плиткой, керамической плиткой, синими стенами, полом из керамогранита, подвесной раковиной, столешницей из искусственного кварца, серым полом, открытым душем, белой столешницей, тумбой под одну раковину и подвесной тумбой с
На фото: главная ванная комната среднего размера в стиле ретро с плоскими фасадами, фасадами цвета дерева среднего тона, отдельно стоящей ванной, угловым душем, биде, синей плиткой, керамической плиткой, синими стенами, полом из керамогранита, подвесной раковиной, столешницей из искусственного кварца, серым полом, открытым душем, белой столешницей, тумбой под одну раковину и подвесной тумбой с

Guest Bathroom remodel in North Fork vacation house. The stone floor flows straight through to the shower eliminating the need for a curb. A stationary glass panel keeps the water in and eliminates the need for a door. Mother of pearl tile on the long wall with a recessed niche creates a soft focal wall.

Clean and fresh, budget friendly small two piece powder room.
Стильный дизайн: маленький совмещенный санузел в стиле модернизм с плоскими фасадами, белыми фасадами, унитазом-моноблоком, синими стенами, полом из керамической плитки, монолитной раковиной, столешницей из кварцита, белым полом, белой столешницей, тумбой под одну раковину, напольной тумбой и панелями на стенах для на участке и в саду - последний тренд
Стильный дизайн: маленький совмещенный санузел в стиле модернизм с плоскими фасадами, белыми фасадами, унитазом-моноблоком, синими стенами, полом из керамической плитки, монолитной раковиной, столешницей из кварцита, белым полом, белой столешницей, тумбой под одну раковину, напольной тумбой и панелями на стенах для на участке и в саду - последний тренд
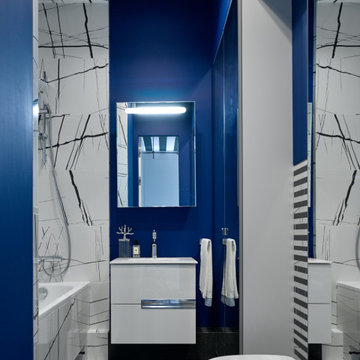
Идея дизайна: ванная комната среднего размера в современном стиле с плоскими фасадами, белыми фасадами, ванной в нише, душем над ванной, инсталляцией, черно-белой плиткой, синими стенами, полом из керамогранита, врезной раковиной, черным полом, открытым душем и белой столешницей
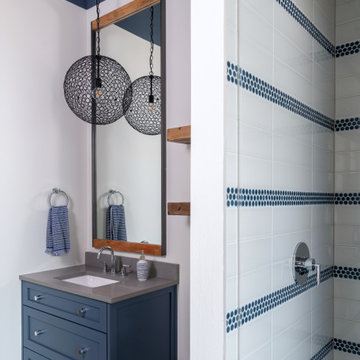
Guest bath with tall ceiling, dropped paint line, accent penny tile, decorative pendant, painted shaker style vanity,
На фото: детская ванная комната среднего размера в стиле модернизм с плоскими фасадами, синими фасадами, синей плиткой, керамической плиткой, синими стенами, врезной раковиной, столешницей из кварцита и серой столешницей
На фото: детская ванная комната среднего размера в стиле модернизм с плоскими фасадами, синими фасадами, синей плиткой, керамической плиткой, синими стенами, врезной раковиной, столешницей из кварцита и серой столешницей
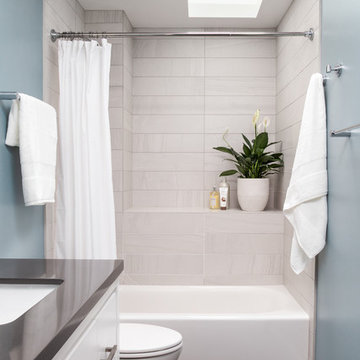
After years of use (and abuse) as the shared kids’ bathroom, this space was in need of a total transformation. The homeowners wanted an update that would be suitable for young adults and guests alike and, most importantly, they wanted finishes, fixtures and a style that would stand the test of time. We selected the dark gray porcelain floor tile not only for its timeless beauty, but also for its durability and low maintenance. Likewise, we chose porcelain tiles for the shower walls and installed them in a stacked pattern to the ceiling to make the room feel taller. The generous niche has ample room for bath essentials as well as plants that can bask in the natural light from the skylight overhead. To accommodate different storage needs, we opted for a vanity with both cabinet space and drawers. The quartz countertop perfectly complements the floors and was a great choice to boot because it’s so easy to clean and maintain.

Suite à une nouvelle acquisition cette ancien duplex a été transformé en triplex. Un étage pièce de vie, un étage pour les enfants pré ado et un étage pour les parents. Nous avons travaillé les volumes, la clarté, un look à la fois chaleureux et épuré
Voici la salle de bain pour Monsieur, sobre et élégance

Luke White Photography
На фото: главная ванная комната среднего размера в современном стиле с отдельно стоящей ванной, синими стенами, полом из керамогранита, мраморной столешницей, белой столешницей, фасадами цвета дерева среднего тона, врезной раковиной, бежевым полом, зеркалом с подсветкой и плоскими фасадами с
На фото: главная ванная комната среднего размера в современном стиле с отдельно стоящей ванной, синими стенами, полом из керамогранита, мраморной столешницей, белой столешницей, фасадами цвета дерева среднего тона, врезной раковиной, бежевым полом, зеркалом с подсветкой и плоскими фасадами с
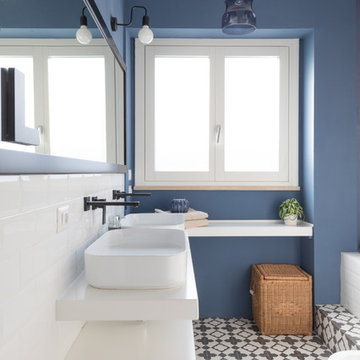
Stefano Corso
Идея дизайна: ванная комната в современном стиле с плоскими фасадами, белыми фасадами, биде, белой плиткой, плиткой кабанчик, синими стенами, настольной раковиной, разноцветным полом и белой столешницей
Идея дизайна: ванная комната в современном стиле с плоскими фасадами, белыми фасадами, биде, белой плиткой, плиткой кабанчик, синими стенами, настольной раковиной, разноцветным полом и белой столешницей

Stéphane Vasco
Идея дизайна: маленькая главная ванная комната в скандинавском стиле с фасадами цвета дерева среднего тона, накладной ванной, белой плиткой, синими стенами, настольной раковиной, столешницей из дерева, разноцветным полом, плоскими фасадами, душем над ванной, инсталляцией, плиткой кабанчик, полом из цементной плитки, открытым душем и коричневой столешницей для на участке и в саду
Идея дизайна: маленькая главная ванная комната в скандинавском стиле с фасадами цвета дерева среднего тона, накладной ванной, белой плиткой, синими стенами, настольной раковиной, столешницей из дерева, разноцветным полом, плоскими фасадами, душем над ванной, инсталляцией, плиткой кабанчик, полом из цементной плитки, открытым душем и коричневой столешницей для на участке и в саду

На фото: маленький туалет в современном стиле с плоскими фасадами, коричневыми фасадами, унитазом-моноблоком, синими стенами, полом из керамогранита, подвесной раковиной и бежевым полом для на участке и в саду

White crisp subway tile accented with a contrasting band of black tile create interest in this basement bathroom.
Photo: Pete Eckert
Идея дизайна: ванная комната в стиле неоклассика (современная классика) с плоскими фасадами, темными деревянными фасадами, белой плиткой, плиткой кабанчик, синими стенами, полом из мозаичной плитки, врезной раковиной, белым полом и коричневой столешницей
Идея дизайна: ванная комната в стиле неоклассика (современная классика) с плоскими фасадами, темными деревянными фасадами, белой плиткой, плиткой кабанчик, синими стенами, полом из мозаичной плитки, врезной раковиной, белым полом и коричневой столешницей
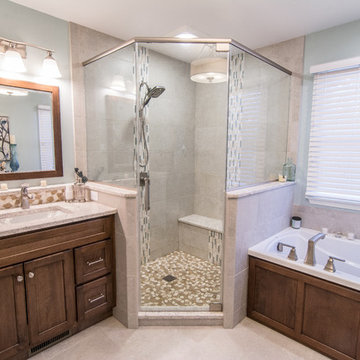
На фото: главная ванная комната среднего размера в классическом стиле с плоскими фасадами, темными деревянными фасадами, ванной в нише, угловым душем, раздельным унитазом, бежевой плиткой, керамогранитной плиткой, синими стенами, полом из керамогранита, врезной раковиной, столешницей из искусственного кварца, бежевым полом и душем с распашными дверями с
Санузел с плоскими фасадами и синими стенами – фото дизайна интерьера
1

