Санузел с бежевым полом и панелями на стенах – фото дизайна интерьера
Сортировать:
Бюджет
Сортировать:Популярное за сегодня
1 - 20 из 437 фото
1 из 3

Coastal inspired bathroom remodel with a white and blue color scheme accented with brass and brushed nickel. The design features a board and batten wall detail, open shelving niche with wicker baskets for added texture and storage, a double sink vanity in a beautiful ink blue color with shaker style doors and a white quartz counter top which adds a light and airy feeling to the space. The alcove shower is tiled from floor to ceiling with a marble pattern porcelain tile which includes a niche for shampoo and a penny round tile mosaic floor detail. The wall and ceiling color is SW Westhighland White 7566.

Пример оригинального дизайна: большая главная ванная комната в современном стиле с фасадами с утопленной филенкой, фасадами цвета дерева среднего тона, отдельно стоящей ванной, душем без бортиков, унитазом-моноблоком, белой плиткой, керамической плиткой, белыми стенами, полом из керамогранита, врезной раковиной, столешницей из искусственного кварца, бежевым полом, белой столешницей, тумбой под две раковины, подвесной тумбой и панелями на стенах

Источник вдохновения для домашнего уюта: туалет среднего размера в средиземноморском стиле с синими фасадами, панелями на стенах, обоями на стенах, фасадами островного типа, раздельным унитазом, разноцветными стенами, врезной раковиной, бежевым полом, белой столешницей и встроенной тумбой

Transitional powder room remodel.
На фото: маленькая ванная комната в стиле неоклассика (современная классика) с фасадами островного типа, темными деревянными фасадами, унитазом-моноблоком, бежевой плиткой, керамогранитной плиткой, синими стенами, врезной раковиной, бежевым полом, бежевой столешницей, тумбой под одну раковину, напольной тумбой, панелями на стенах и полом из травертина для на участке и в саду
На фото: маленькая ванная комната в стиле неоклассика (современная классика) с фасадами островного типа, темными деревянными фасадами, унитазом-моноблоком, бежевой плиткой, керамогранитной плиткой, синими стенами, врезной раковиной, бежевым полом, бежевой столешницей, тумбой под одну раковину, напольной тумбой, панелями на стенах и полом из травертина для на участке и в саду

Professional Home Improvement, Inc., Lawrenceville, Georgia, 2020 Regional CotY Award Winner, Residential Bath $50,001 to $75,000
Свежая идея для дизайна: большая главная ванная комната в стиле неоклассика (современная классика) с фасадами в стиле шейкер, белыми фасадами, отдельно стоящей ванной, угловым душем, унитазом-моноблоком, серой плиткой, керамогранитной плиткой, бежевыми стенами, полом из керамогранита, врезной раковиной, столешницей из искусственного кварца, бежевым полом, душем с распашными дверями, белой столешницей, сиденьем для душа, тумбой под две раковины, напольной тумбой, сводчатым потолком и панелями на стенах - отличное фото интерьера
Свежая идея для дизайна: большая главная ванная комната в стиле неоклассика (современная классика) с фасадами в стиле шейкер, белыми фасадами, отдельно стоящей ванной, угловым душем, унитазом-моноблоком, серой плиткой, керамогранитной плиткой, бежевыми стенами, полом из керамогранита, врезной раковиной, столешницей из искусственного кварца, бежевым полом, душем с распашными дверями, белой столешницей, сиденьем для душа, тумбой под две раковины, напольной тумбой, сводчатым потолком и панелями на стенах - отличное фото интерьера

backlit onyx, Hawaiian Modern, white oak cabinets, white oak floors
Свежая идея для дизайна: туалет в стиле неоклассика (современная классика) с плоскими фасадами, светлыми деревянными фасадами, синими стенами, накладной раковиной, бежевым полом, бежевой столешницей, подвесной тумбой, стенами из вагонки и панелями на стенах - отличное фото интерьера
Свежая идея для дизайна: туалет в стиле неоклассика (современная классика) с плоскими фасадами, светлыми деревянными фасадами, синими стенами, накладной раковиной, бежевым полом, бежевой столешницей, подвесной тумбой, стенами из вагонки и панелями на стенах - отличное фото интерьера
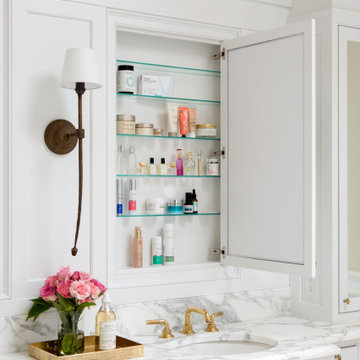
A master bath renovation that involved a complete re-working of the space. A custom vanity with built-in medicine cabinets and gorgeous finish materials completes the look.

Transitional compact Master bath remodeling with a beautiful design. Custom dark wood double under mount sinks vanity type with the granite countertop and LED mirrors. The built-in vanity was with raised panel. The tile was from porcelain (Made in the USA) to match the overall color theme. The bathroom also includes a drop-in bathtub and a one-pieces toilet. The flooring was from porcelain with the same beige color to match the overall color theme.

Идея дизайна: главная ванная комната среднего размера в стиле кантри с накладной ванной, двойным душем, раздельным унитазом, белой плиткой, цементной плиткой, серыми стенами, полом из плитки под дерево, раковиной с несколькими смесителями, бежевым полом, душем с распашными дверями, тумбой под две раковины, подвесной тумбой и панелями на стенах

Meuble avec leds intégrés. identique à la cuiisine, salon, salle à manger et salle de bain
Пример оригинального дизайна: туалет среднего размера в морском стиле с фасадами с декоративным кантом, светлыми деревянными фасадами, инсталляцией, бежевой плиткой, бежевыми стенами, светлым паркетным полом, бежевым полом, подвесной тумбой, деревянными стенами и панелями на стенах
Пример оригинального дизайна: туалет среднего размера в морском стиле с фасадами с декоративным кантом, светлыми деревянными фасадами, инсталляцией, бежевой плиткой, бежевыми стенами, светлым паркетным полом, бежевым полом, подвесной тумбой, деревянными стенами и панелями на стенах
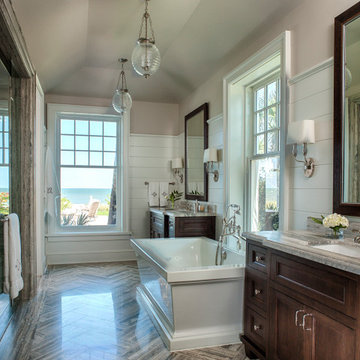
Источник вдохновения для домашнего уюта: большая главная ванная комната в классическом стиле с фасадами с утопленной филенкой, темными деревянными фасадами, отдельно стоящей ванной, душем в нише, белыми стенами, мраморным полом, врезной раковиной, мраморной столешницей, бежевым полом, душем с распашными дверями, встроенной тумбой и панелями на стенах

Freestanding tub gives a spa-like feel to this master bath. Heated porcelain tile floors. Recessed panel wainscotting gives a nice design detail. Walk-in shower with bench and white subway tile.
Instagram: @redhousecustombuilding
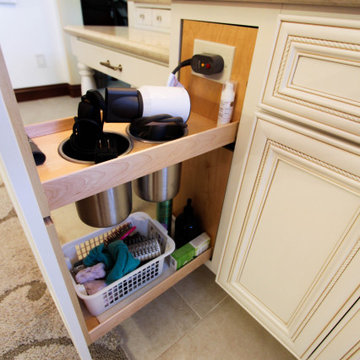
Traditional Large Master Bathroom with Two separate vanities, free-standing tub, walk-in curbless shower, and make-up vanity. Classic, elegant white cabinetry with an accent from Dura Supreme. Freestanding Tub from Victoria + Albert. California Faucets Plumbing Fixutres, Caesarstone Quartz - Taj Royale 5212, Ogee with Bullnose countertop edge, all porcelain tile, 20x20 floor tiles, 1x1 shower floor and wall accent tile, arabesque shaped wall tile in Crema Marfil from Bedrosians, grout from Prism - Alabaster, paint color is Benjamin Moore - Simply White in a Washable Matte Finish, Cabinetry Hardware is from Amerock - Sea Grass Collection.
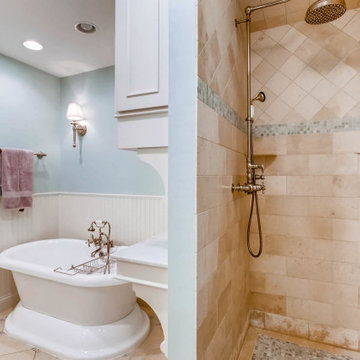
Пример оригинального дизайна: совмещенный санузел среднего размера в классическом стиле с фасадами с декоративным кантом, белыми фасадами, отдельно стоящей ванной, душем в нише, унитазом-моноблоком, бежевой плиткой, керамической плиткой, белыми стенами, полом из керамической плитки, душевой кабиной, накладной раковиной, мраморной столешницей, открытым душем, белой столешницей, тумбой под две раковины, напольной тумбой, потолком с обоями, панелями на стенах и бежевым полом
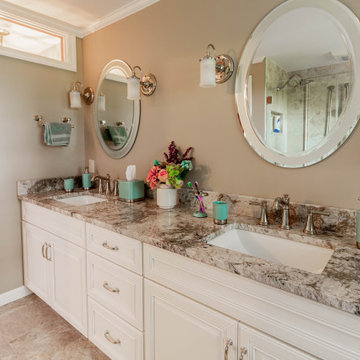
На фото: главная ванная комната среднего размера в классическом стиле с фасадами с выступающей филенкой, белыми фасадами, угловой ванной, угловым душем, раздельным унитазом, бежевой плиткой, керамогранитной плиткой, бежевыми стенами, полом из керамогранита, врезной раковиной, столешницей из гранита, бежевым полом, душем с распашными дверями, бежевой столешницей, сиденьем для душа, тумбой под две раковины, встроенной тумбой и панелями на стенах
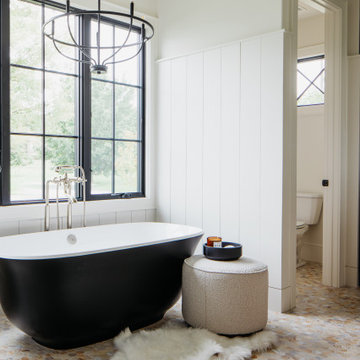
This fall, Amethyst had the opportunity to partner with Freeman Custom Homes of Kansas City to furnish this 5000 sq ft European Modern designed home for the Artisan Home Tour 2020!
Every square inch of this home was magical -- from the secret staircase in the master bath leading to a private shuttered plunge pool to the vaulted kitchen with sky high mushroom colored cabinetry and handmade zellige tile.
We met the builders during the cabinetry phase and watching their final, thoughtful design details evolve was such full of over-the-top surprises like the unique valet-like storage in the entry and limestone fireplace!
As soon as we saw their vision for the home, we knew our furnishings would be a great match as our design style celebrates handmade rugs, artisan handmade custom seating, old-meets-new art, and let's be honest -- we love to go big! They trusted us to do our thing on the entire main level and we enjoyed every minute.
The load in took 3 full trucks and fortunately for us -- the homeowners fell in love with several pieces so our uninstall trip was significantly lighter. I think we were all a little emotional leaving this masterpiece but sooooo happy for the owners and just hoping we get invited to a Christmas party...
Here are some of the highlights -- 90% of the furnishings and rugs were from our shop and we filled in the gaps with some extra special pieces!
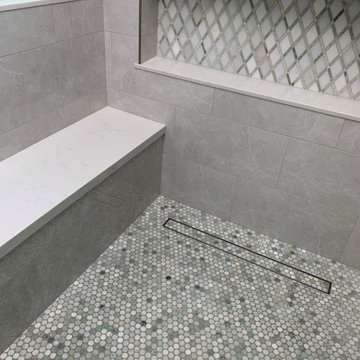
This custom vanity is the perfect balance of the white marble and porcelain tile used in this large master restroom. The crystal and chrome sconces set the stage for the beauty to be appreciated in this spa-like space. The soft green walls complements the green veining in the marble backsplash, and is subtle with the quartz countertop.
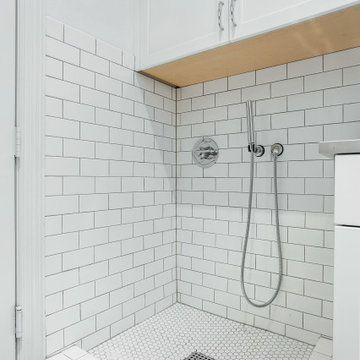
This laundry room "plus" sits just off the kitchen and triples as a pet washing/grooming station and secondary kitchen storage space. A true utility closet that used to be a standard laundry/mud room when entering from the garage.
Cabinets are from Ultracraft - Rockford door in Arctic White on Maple. Hardware is from Alno - Charlie 4" pull in polished chrome. Countertops are Raw Concrete 3cm quartz from Ceasarstone and wall tile is Interceramic 3x6 White tile from their Wall Tile Collection. Also from Interceramic is the pet shower floor - a 1" hex mosaic in White from the Restoration collection. The floors are Crossville Ready to Wear 12x24 in their Perfect Fit color.
Faucet, handshower, trim and valve are from Delta - Trinsic and Compel series, all in Chrome. The laundry sink is the Quartus R15 stainless steel from Blanco and Elkay provided the hose bib - also in Chrome. Drains for both the pet shower and water filling station are chrome from Ebbe.
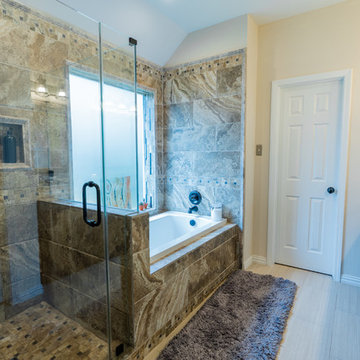
(Shower & Tub Overlook)
Transitional compact Master bath remodeling with a beautiful design. Custom dark wood double under mount sinks vanity type with the granite countertop and LED mirrors. The built-in vanity was with raised panel. The tile was from porcelain (Made in the USA) to match the overall color theme. The bathroom also includes a drop-in bathtub and a one-pieces toilet. The flooring was from porcelain with the same beige color to match the overall color theme.

Lee & James wanted to update to their primary bathroom and ensuite closet. It was a small space that had a few pain points. The closet footprint was minimal and didn’t allow for sufficient organization of their wardrobe, a daily struggle for the couple. In addition, their ensuite bathroom had a shower that was petite, and the door from the bedroom was glass paned so it didn’t provide privacy. Also, the room had no bathtub – something they had desired for the ten years they’d lived in the home. The bedroom had an indent that took up much of one wall with a large wardrobe inside. Nice, but it didn’t take the place of a robust closet.
The McAdams team helped the clients create a design that extended the already cantilevered area where the primary bathroom sat to give the room a little more square footage, which allowed us to include all the items the couple desired. The indent and wardrobe in the primary bedroom wall were removed so that the interior of the wall could be incorporated as additional closet space. New sconces were placed on either side of the bed, and a ceiling fan was added overhead for ultimate comfort on warm summer evenings.
The former closet area was repurposed to create the couple’s new and improved (and now much larger) shower. Beautiful Bianco St. Croix tile was installed on the walls and floor of the shower and a frameless glass door highlighting the fabulous Brizo rainshower head and Delta adjustable handheld showerhead all combine to provide the ultimate showering experience. A gorgeous walnut vanity with a Calacutta Gold Honed Marble slab top (that coordinates with the kitchen) replaced the old cabinet. A matte black Pottery Barn Vintage Pill Shaped Mirror was placed above the undermount sink, while a striking LED pendant serves as the main light source. The newly added square footage allows for a Victoria and Albert stand-alone soaking tub with an adjacent towel warmer, all of which almost makes you forget you’re in a home and not a high-end spa. Finally, just past the new Toto toilet with bidet, the couple got their new, large walk-in closet with customized storage solutions for their individual needs. The transformation absolutely helped Lee and James love their home again!
Санузел с бежевым полом и панелями на стенах – фото дизайна интерьера
1

