Санузел с зелеными стенами и панелями на части стены – фото дизайна интерьера
Сортировать:
Бюджет
Сортировать:Популярное за сегодня
1 - 20 из 132 фото
1 из 3

This hall 1/2 Bathroom was very outdated and needed an update. We started by tearing out a wall that separated the sink area from the toilet and shower area. We found by doing this would give the bathroom more breathing space. We installed patterned cement tile on the main floor and on the shower floor is a black hex mosaic tile, with white subway tiles wrapping the walls.

We added panelling, marble tiles & black rolltop & vanity to the master bathroom in our West Dulwich Family home. The bespoke blinds created privacy & cosiness for evening bathing too

На фото: большая главная ванная комната в белых тонах с отделкой деревом в стиле модернизм с плоскими фасадами, белыми фасадами, отдельно стоящей ванной, душем в нише, унитазом-моноблоком, белой плиткой, керамической плиткой, зелеными стенами, полом из керамической плитки, врезной раковиной, мраморной столешницей, белым полом, белой столешницей, окном, тумбой под две раковины, встроенной тумбой, многоуровневым потолком и панелями на части стены

Understairs storage removed and WC fitted. Wall hung WC, small vanity unit fitted in tiny room with wall panelling, large mirror and patterned co-ordinating floor tiles.

modern country house en-suite green bathroom 3D design and final space, green smoke panelling and walk in shower
На фото: главная ванная комната среднего размера в стиле кантри с плоскими фасадами, черными фасадами, отдельно стоящей ванной, открытым душем, унитазом-моноблоком, зеленой плиткой, керамогранитной плиткой, зелеными стенами, полом из керамической плитки, настольной раковиной, столешницей из кварцита, разноцветным полом, открытым душем, серой столешницей, тумбой под две раковины, напольной тумбой, сводчатым потолком и панелями на части стены
На фото: главная ванная комната среднего размера в стиле кантри с плоскими фасадами, черными фасадами, отдельно стоящей ванной, открытым душем, унитазом-моноблоком, зеленой плиткой, керамогранитной плиткой, зелеными стенами, полом из керамической плитки, настольной раковиной, столешницей из кварцита, разноцветным полом, открытым душем, серой столешницей, тумбой под две раковины, напольной тумбой, сводчатым потолком и панелями на части стены

The client was looking for a highly practical and clean-looking modernisation of this en-suite shower room. We opted to clad the entire room in wet wall shower panelling to give it the practicality the client was after. The subtle matt sage green was ideal for making the room look clean and modern, while the marble feature wall gave it a real sense of luxury. High quality cabinetry and shower fittings provided the perfect finish for this wonderful en-suite.

Pool bathroom with wall panelling painted in Farrow & Ball "Bancha"
Источник вдохновения для домашнего уюта: маленький туалет в морском стиле с белыми фасадами, инсталляцией, бежевой плиткой, зелеными стенами, мраморным полом, подвесной раковиной, черным полом, белой столешницей и панелями на части стены для на участке и в саду
Источник вдохновения для домашнего уюта: маленький туалет в морском стиле с белыми фасадами, инсталляцией, бежевой плиткой, зелеными стенами, мраморным полом, подвесной раковиной, черным полом, белой столешницей и панелями на части стены для на участке и в саду

Inspired by the existing Regency period details with contemporary elements introduced, this master bedroom, en-suite and dressing room (accessed by a hidden doorway) was designed by Lathams as part of a comprehensive interior design scheme for the entire property.

En suite master bathroom in Cotswold Country House
Стильный дизайн: большая главная ванная комната в стиле кантри с фасадами в стиле шейкер, серыми фасадами, открытым душем, мраморной плиткой, зелеными стенами, мраморным полом, раковиной с пьедесталом, тумбой под две раковины, напольной тумбой, отдельно стоящей ванной, раздельным унитазом, столешницей из переработанного стекла, серым полом и панелями на части стены - последний тренд
Стильный дизайн: большая главная ванная комната в стиле кантри с фасадами в стиле шейкер, серыми фасадами, открытым душем, мраморной плиткой, зелеными стенами, мраморным полом, раковиной с пьедесталом, тумбой под две раковины, напольной тумбой, отдельно стоящей ванной, раздельным унитазом, столешницей из переработанного стекла, серым полом и панелями на части стены - последний тренд
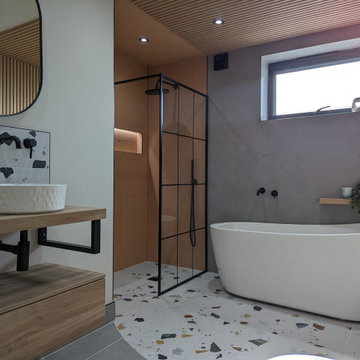
We created a modern and fun family bathroom. Slatted wall panelling and Mmcrocement were used against a peach feature tile in the shower and a gorgeous terrazzo tile on splashback and floor. Black accents were used throughout.
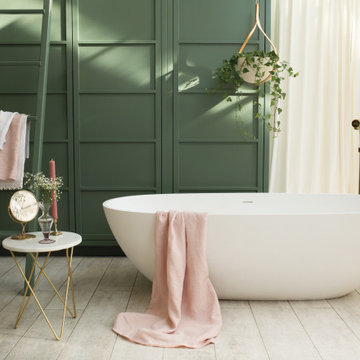
Waters Baths of Ashbourne brings to life modern country living - a delicious blend of soft pistachio greens and dusky shades of oatmeal, flecked with subtle gold accents. Glowing with warmth, the Cloud takes on a new sophisticated aura that encapsulates the luxury of the contemporary English country home.
Formed from a polished quartz composite, the Cloud Freestanding Bath freshens up period interiors; sage green and lustrous golds elegantly contrast with powder pink accessories, the contemporary yet organic forms of the collection uniting traditional features with urban design.
Cloud Freestanding Bath, £2,395 - 1660 x 840 x 520mm (LxWxH) – Double-ended – 22mm Profile Edge - Lifetime Guarantee

Идея дизайна: маленькая ванная комната в классическом стиле с стеклянными фасадами, фасадами цвета дерева среднего тона, душем без бортиков, унитазом-моноблоком, каменной плиткой, зелеными стенами, темным паркетным полом, душевой кабиной, раковиной с пьедесталом, столешницей из дерева, душем с распашными дверями, коричневой столешницей, сиденьем для душа, встроенной тумбой, балками на потолке и панелями на части стены для на участке и в саду

We refreshed the main floor powder room to add brightness and tie in with the overall design.
Источник вдохновения для домашнего уюта: маленький туалет в стиле неоклассика (современная классика) с фасадами в стиле шейкер, белыми фасадами, унитазом-моноблоком, зелеными стенами, полом из керамической плитки, врезной раковиной, мраморной столешницей, разноцветным полом, разноцветной столешницей, напольной тумбой и панелями на части стены для на участке и в саду
Источник вдохновения для домашнего уюта: маленький туалет в стиле неоклассика (современная классика) с фасадами в стиле шейкер, белыми фасадами, унитазом-моноблоком, зелеными стенами, полом из керамической плитки, врезной раковиной, мраморной столешницей, разноцветным полом, разноцветной столешницей, напольной тумбой и панелями на части стены для на участке и в саду
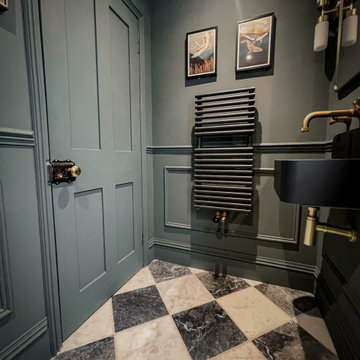
W/C renovation
Стильный дизайн: маленький туалет в викторианском стиле с зелеными стенами, мраморным полом, подвесной раковиной, черным полом и панелями на части стены для на участке и в саду - последний тренд
Стильный дизайн: маленький туалет в викторианском стиле с зелеными стенами, мраморным полом, подвесной раковиной, черным полом и панелями на части стены для на участке и в саду - последний тренд
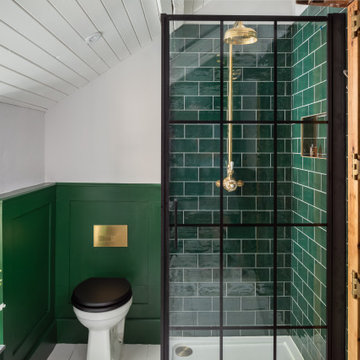
На фото: маленькая главная ванная комната в стиле кантри с отдельно стоящей ванной, душем без бортиков, унитазом-моноблоком, зеленой плиткой, плиткой кабанчик, зелеными стенами, деревянным полом, белым полом, душем с распашными дверями, акцентной стеной и панелями на части стены для на участке и в саду с

Little tune-up for this powder room, with custom wall paneling, new vanity and mirros
Стильный дизайн: маленький туалет в стиле кантри с плоскими фасадами, белыми фасадами, раздельным унитазом, зелеными стенами, темным паркетным полом, монолитной раковиной, столешницей из искусственного кварца, разноцветной столешницей, напольной тумбой и панелями на части стены для на участке и в саду - последний тренд
Стильный дизайн: маленький туалет в стиле кантри с плоскими фасадами, белыми фасадами, раздельным унитазом, зелеными стенами, темным паркетным полом, монолитной раковиной, столешницей из искусственного кварца, разноцветной столешницей, напольной тумбой и панелями на части стены для на участке и в саду - последний тренд
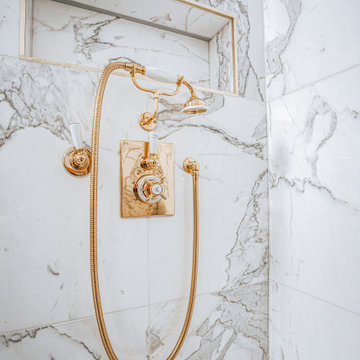
Inspired by the existing Regency period details with contemporary elements introduced, this master bedroom, en-suite and dressing room (accessed by a hidden doorway) was designed by Lathams as part of a comprehensive interior design scheme for the entire property.

На фото: маленькая главная ванная комната в стиле кантри с темными деревянными фасадами, отдельно стоящей ванной, инсталляцией, зеленой плиткой, зелеными стенами, деревянным полом, столешницей из дерева, белым полом, коричневой столешницей, акцентной стеной, тумбой под одну раковину, напольной тумбой, панелями на части стены, душем без бортиков, раковиной с несколькими смесителями и душем с распашными дверями для на участке и в саду
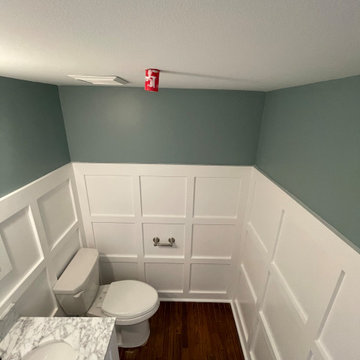
Little tune-up for this powder room, with custom wall paneling, new vanity and mirros
Идея дизайна: маленький туалет в стиле кантри с плоскими фасадами, белыми фасадами, раздельным унитазом, зелеными стенами, темным паркетным полом, монолитной раковиной, столешницей из искусственного кварца, разноцветной столешницей, напольной тумбой и панелями на части стены для на участке и в саду
Идея дизайна: маленький туалет в стиле кантри с плоскими фасадами, белыми фасадами, раздельным унитазом, зелеными стенами, темным паркетным полом, монолитной раковиной, столешницей из искусственного кварца, разноцветной столешницей, напольной тумбой и панелями на части стены для на участке и в саду

This hall 1/2 Bathroom was very outdated and needed an update. We started by tearing out a wall that separated the sink area from the toilet and shower area. We found by doing this would give the bathroom more breathing space. We installed patterned cement tile on the main floor and on the shower floor is a black hex mosaic tile, with white subway tiles wrapping the walls.
Санузел с зелеными стенами и панелями на части стены – фото дизайна интерьера
1

