Санузел с отдельно стоящей ванной и столешницей из дерева – фото дизайна интерьера
Сортировать:
Бюджет
Сортировать:Популярное за сегодня
1 - 20 из 4 099 фото
1 из 3

Пример оригинального дизайна: большая главная ванная комната в деревянном доме в стиле рустика с отдельно стоящей ванной, цементной плиткой, настольной раковиной, столешницей из дерева, тумбой под две раковины и напольной тумбой
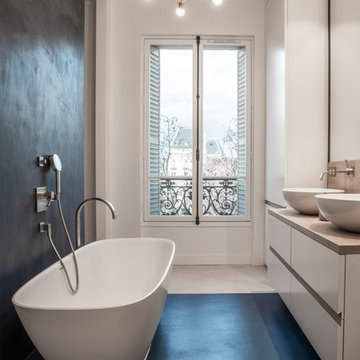
Stéphane Deroussent
Идея дизайна: большая главная ванная комната в современном стиле с белыми фасадами, отдельно стоящей ванной, душем в нише, бежевыми стенами, бетонным полом, раковиной с несколькими смесителями, столешницей из дерева и бежевым полом
Идея дизайна: большая главная ванная комната в современном стиле с белыми фасадами, отдельно стоящей ванной, душем в нише, бежевыми стенами, бетонным полом, раковиной с несколькими смесителями, столешницей из дерева и бежевым полом

Reconfiguration of a dilapidated bathroom and separate toilet in a Victorian house in Walthamstow village.
The original toilet was situated straight off of the landing space and lacked any privacy as it opened onto the landing. The original bathroom was separate from the WC with the entrance at the end of the landing. To get to the rear bedroom meant passing through the bathroom which was not ideal. The layout was reconfigured to create a family bathroom which incorporated a walk-in shower where the original toilet had been and freestanding bath under a large sash window. The new bathroom is slightly slimmer than the original this is to create a short corridor leading to the rear bedroom.
The ceiling was removed and the joists exposed to create the feeling of a larger space. A rooflight sits above the walk-in shower and the room is flooded with natural daylight. Hanging plants are hung from the exposed beams bringing nature and a feeling of calm tranquility into the space.

“Milne’s meticulous eye for detail elevated this master suite to a finely-tuned alchemy of balanced design. It shows that you can use dark and dramatic pieces from our carbon fibre collection and still achieve the restful bathroom sanctuary that is at the top of clients’ wish lists.”
Miles Hartwell, Co-founder, Splinter Works Ltd
When collaborations work they are greater than the sum of their parts, and this was certainly the case in this project. I was able to respond to Splinter Works’ designs by weaving in natural materials, that perhaps weren’t the obvious choice, but they ground the high-tech materials and soften the look.
It was important to achieve a dialog between the bedroom and bathroom areas, so the graphic black curved lines of the bathroom fittings were countered by soft pink calamine and brushed gold accents.
We introduced subtle repetitions of form through the circular black mirrors, and the black tub filler. For the first time Splinter Works created a special finish for the Hammock bath and basins, a lacquered matte black surface. The suffused light that reflects off the unpolished surface lends to the serene air of warmth and tranquility.
Walking through to the master bedroom, bespoke Splinter Works doors slide open with bespoke handles that were etched to echo the shapes in the striking marbleised wallpaper above the bed.
In the bedroom, specially commissioned furniture makes the best use of space with recessed cabinets around the bed and a wardrobe that banks the wall to provide as much storage as possible. For the woodwork, a light oak was chosen with a wash of pink calamine, with bespoke sculptural handles hand-made in brass. The myriad considered details culminate in a delicate and restful space.
PHOTOGRAPHY BY CARMEL KING

Astrid Templier
Источник вдохновения для домашнего уюта: главная ванная комната среднего размера в современном стиле с светлыми деревянными фасадами, отдельно стоящей ванной, белой плиткой, керамической плиткой, белыми стенами, настольной раковиной, столешницей из дерева, черным полом, коричневой столешницей, открытым душем, инсталляцией, полом из керамогранита, открытым душем и плоскими фасадами
Источник вдохновения для домашнего уюта: главная ванная комната среднего размера в современном стиле с светлыми деревянными фасадами, отдельно стоящей ванной, белой плиткой, керамической плиткой, белыми стенами, настольной раковиной, столешницей из дерева, черным полом, коричневой столешницей, открытым душем, инсталляцией, полом из керамогранита, открытым душем и плоскими фасадами
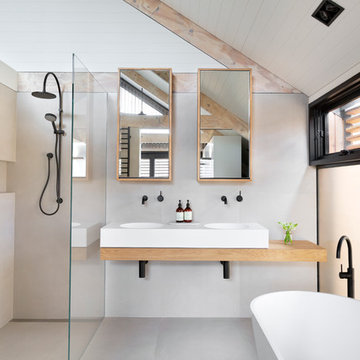
Photography by Tom Roe
Стильный дизайн: ванная комната в скандинавском стиле с отдельно стоящей ванной, открытым душем, монолитной раковиной, столешницей из дерева, открытым душем и бежевой столешницей - последний тренд
Стильный дизайн: ванная комната в скандинавском стиле с отдельно стоящей ванной, открытым душем, монолитной раковиной, столешницей из дерева, открытым душем и бежевой столешницей - последний тренд

Стильный дизайн: большая главная ванная комната в стиле лофт с отдельно стоящей ванной, двойным душем, серой плиткой, серыми стенами, бетонным полом, настольной раковиной, столешницей из дерева, открытыми фасадами, фасадами цвета дерева среднего тона, инсталляцией и коричневой столешницей - последний тренд
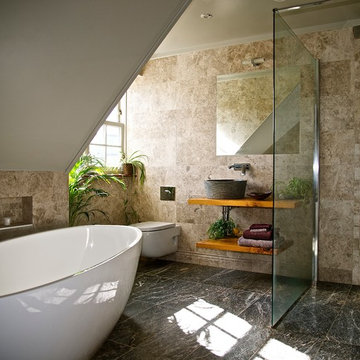
Mrs McClelland
Пример оригинального дизайна: главная ванная комната в современном стиле с настольной раковиной, открытыми фасадами, фасадами цвета дерева среднего тона, столешницей из дерева, отдельно стоящей ванной, открытым душем, инсталляцией, бежевой плиткой и открытым душем
Пример оригинального дизайна: главная ванная комната в современном стиле с настольной раковиной, открытыми фасадами, фасадами цвета дерева среднего тона, столешницей из дерева, отдельно стоящей ванной, открытым душем, инсталляцией, бежевой плиткой и открытым душем

Jason Roehner
Стильный дизайн: ванная комната в стиле лофт с столешницей из дерева, белой плиткой, плиткой кабанчик, отдельно стоящей ванной, монолитной раковиной, белыми стенами, паркетным полом среднего тона, плоскими фасадами, фасадами цвета дерева среднего тона, открытым душем, открытым душем и коричневой столешницей - последний тренд
Стильный дизайн: ванная комната в стиле лофт с столешницей из дерева, белой плиткой, плиткой кабанчик, отдельно стоящей ванной, монолитной раковиной, белыми стенами, паркетным полом среднего тона, плоскими фасадами, фасадами цвета дерева среднего тона, открытым душем, открытым душем и коричневой столешницей - последний тренд
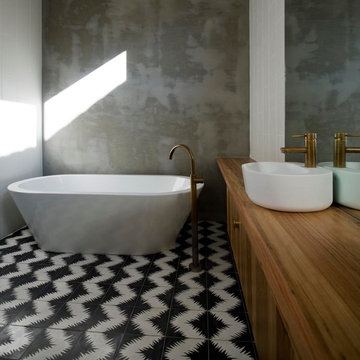
Bluff House bathroom. Brass tapware, geometric cement tiles, rendered concrete wall. Timber vanity.
Photography: Auhaus Architecture
Идея дизайна: главная ванная комната среднего размера в современном стиле с настольной раковиной, плоскими фасадами, фасадами цвета дерева среднего тона, столешницей из дерева, отдельно стоящей ванной, цементной плиткой, полом из керамической плитки, серыми стенами и коричневой столешницей
Идея дизайна: главная ванная комната среднего размера в современном стиле с настольной раковиной, плоскими фасадами, фасадами цвета дерева среднего тона, столешницей из дерева, отдельно стоящей ванной, цементной плиткой, полом из керамической плитки, серыми стенами и коричневой столешницей
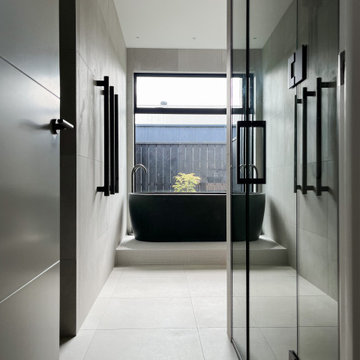
Main Bathroom
Свежая идея для дизайна: большая детская ванная комната в современном стиле с фасадами с выступающей филенкой, светлыми деревянными фасадами, отдельно стоящей ванной, душем в нише, серой плиткой, керамогранитной плиткой, столешницей из дерева, тумбой под одну раковину, подвесной тумбой, унитазом-моноблоком, серыми стенами, полом из керамогранита, настольной раковиной, серым полом, душем с распашными дверями и нишей - отличное фото интерьера
Свежая идея для дизайна: большая детская ванная комната в современном стиле с фасадами с выступающей филенкой, светлыми деревянными фасадами, отдельно стоящей ванной, душем в нише, серой плиткой, керамогранитной плиткой, столешницей из дерева, тумбой под одну раковину, подвесной тумбой, унитазом-моноблоком, серыми стенами, полом из керамогранита, настольной раковиной, серым полом, душем с распашными дверями и нишей - отличное фото интерьера

Wet Room, Modern Wet Room, Small Wet Room Renovation, First Floor Wet Room, Second Story Wet Room Bathroom, Open Shower With Bath In Open Area, Real Timber Vanity, West Leederville Bathrooms

Huntley is a 9 inch x 60 inch SPC Vinyl Plank with a rustic and charming oak design in clean beige hues. This flooring is constructed with a waterproof SPC core, 20mil protective wear layer, rare 60 inch length planks, and unbelievably realistic wood grain texture.

Nos clients ont fait l'acquisition de ce 135 m² afin d'y loger leur future famille. Le couple avait une certaine vision de leur intérieur idéal : de grands espaces de vie et de nombreux rangements.
Nos équipes ont donc traduit cette vision physiquement. Ainsi, l'appartement s'ouvre sur une entrée intemporelle où se dresse un meuble Ikea et une niche boisée. Éléments parfaits pour habiller le couloir et y ranger des éléments sans l'encombrer d'éléments extérieurs.
Les pièces de vie baignent dans la lumière. Au fond, il y a la cuisine, située à la place d'une ancienne chambre. Elle détonne de par sa singularité : un look contemporain avec ses façades grises et ses finitions en laiton sur fond de papier au style anglais.
Les rangements de la cuisine s'invitent jusqu'au premier salon comme un trait d'union parfait entre les 2 pièces.
Derrière une verrière coulissante, on trouve le 2e salon, lieu de détente ultime avec sa bibliothèque-meuble télé conçue sur-mesure par nos équipes.
Enfin, les SDB sont un exemple de notre savoir-faire ! Il y a celle destinée aux enfants : spacieuse, chaleureuse avec sa baignoire ovale. Et celle des parents : compacte et aux traits plus masculins avec ses touches de noir.

Пример оригинального дизайна: детская ванная комната среднего размера, в белых тонах с отделкой деревом в современном стиле с плоскими фасадами, светлыми деревянными фасадами, отдельно стоящей ванной, угловым душем, инсталляцией, зеленой плиткой, белыми стенами, настольной раковиной, столешницей из дерева, серым полом, бежевой столешницей, тумбой под две раковины, подвесной тумбой, керамической плиткой, бетонным полом и открытым душем
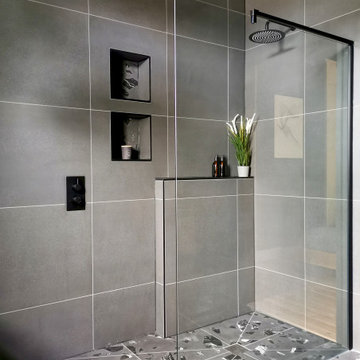
На фото: главная ванная комната среднего размера в скандинавском стиле с фасадами цвета дерева среднего тона, отдельно стоящей ванной, открытым душем, инсталляцией, серой плиткой, керамогранитной плиткой, серыми стенами, полом из керамогранита, консольной раковиной, столешницей из дерева, серым полом, открытым душем, нишей, тумбой под две раковины и напольной тумбой
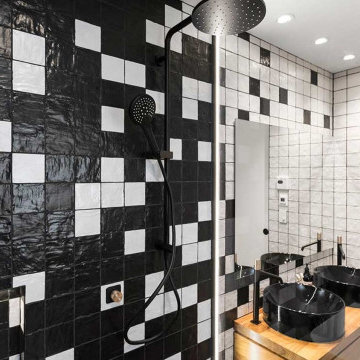
Идея дизайна: детская ванная комната среднего размера в современном стиле с плоскими фасадами, светлыми деревянными фасадами, отдельно стоящей ванной, душевой комнатой, унитазом-моноблоком, черно-белой плиткой, керамической плиткой, полом из керамогранита, настольной раковиной, столешницей из дерева, черным полом, открытым душем, нишей, тумбой под две раковины и подвесной тумбой

Стильный дизайн: большая главная ванная комната в современном стиле с плоскими фасадами, бежевыми фасадами, отдельно стоящей ванной, душевой комнатой, инсталляцией, бежевой плиткой, керамогранитной плиткой, коричневыми стенами, настольной раковиной, столешницей из дерева, серым полом, открытым душем и бежевой столешницей - последний тренд
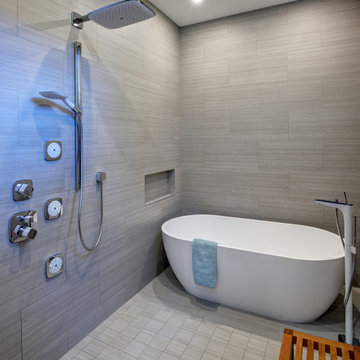
На фото: большая главная ванная комната в современном стиле с открытыми фасадами, фасадами цвета дерева среднего тона, отдельно стоящей ванной, открытым душем, унитазом-моноблоком, керамической плиткой, серыми стенами, полом из керамической плитки, подвесной раковиной, столешницей из дерева, серым полом и открытым душем с
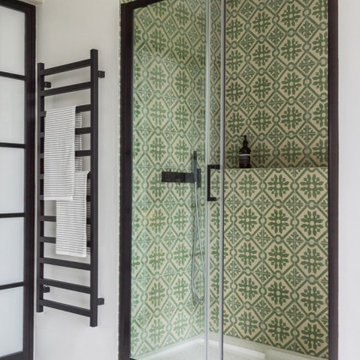
Built in Shower with Concrete Tile interior
Источник вдохновения для домашнего уюта: главная ванная комната среднего размера в стиле модернизм с плоскими фасадами, зелеными фасадами, отдельно стоящей ванной, душем без бортиков, унитазом-моноблоком, зеленой плиткой, цементной плиткой, серыми стенами, мраморным полом, консольной раковиной, столешницей из дерева, белым полом, душем с раздвижными дверями и зеленой столешницей
Источник вдохновения для домашнего уюта: главная ванная комната среднего размера в стиле модернизм с плоскими фасадами, зелеными фасадами, отдельно стоящей ванной, душем без бортиков, унитазом-моноблоком, зеленой плиткой, цементной плиткой, серыми стенами, мраморным полом, консольной раковиной, столешницей из дерева, белым полом, душем с раздвижными дверями и зеленой столешницей
Санузел с отдельно стоящей ванной и столешницей из дерева – фото дизайна интерьера
1

