Санузел с темным паркетным полом и обоями на стенах – фото дизайна интерьера
Сортировать:
Бюджет
Сортировать:Популярное за сегодня
1 - 20 из 383 фото
1 из 3

This bathroom, was the result of removing a center wall, two closets, two bathrooms, and reconfiguring part of a guest bedroom space to accommodate, a new powder room, a home office, one larger closet, and one very nice sized bathroom with a skylight and a wet room. The skylight adds so much ambiance and light to a windowless room. I love the way it illuminates this space, even at night the moonlight flows in.... I placed these fun little pendants in a dancing pose for a bit of whimsy and to echo the playfulness of the sink. We went with a herringbone tile on the walls and a modern leaf mosaic on the floor.

Источник вдохновения для домашнего уюта: туалет в стиле неоклассика (современная классика) с фасадами с утопленной филенкой, синими фасадами, разноцветными стенами, темным паркетным полом, врезной раковиной, мраморной столешницей, коричневым полом, серой столешницей, встроенной тумбой и обоями на стенах
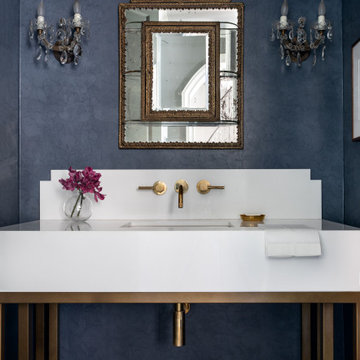
Свежая идея для дизайна: туалет в стиле неоклассика (современная классика) с темным паркетным полом, врезной раковиной, мраморной столешницей, белой столешницей, напольной тумбой и обоями на стенах - отличное фото интерьера

На фото: туалет в стиле неоклассика (современная классика) с фасадами в стиле шейкер, синими фасадами, серыми стенами, темным паркетным полом, врезной раковиной, коричневым полом, белой столешницей, встроенной тумбой и обоями на стенах с

Стильный дизайн: туалет среднего размера в стиле неоклассика (современная классика) с плоскими фасадами, мраморной столешницей, белой столешницей, обоями на стенах, серыми фасадами, серыми стенами, темным паркетным полом, врезной раковиной, коричневым полом и напольной тумбой - последний тренд

Свежая идея для дизайна: маленький туалет в морском стиле с открытыми фасадами, светлыми деревянными фасадами, раздельным унитазом, серой плиткой, каменной плиткой, серыми стенами, темным паркетным полом, настольной раковиной, столешницей из дерева, коричневым полом, коричневой столешницей, подвесной тумбой и обоями на стенах для на участке и в саду - отличное фото интерьера

На фото: маленький туалет в стиле модернизм с белыми фасадами, унитазом-моноблоком, черными стенами, темным паркетным полом, врезной раковиной, столешницей из искусственного кварца, белой столешницей, подвесной тумбой и обоями на стенах для на участке и в саду

This bright powder room is right off the mudroom. It has a light oak furniture grade console topped with white Carrera marble. The animal print wallpaper is a fun and sophisticated touch.
Sleek and contemporary, this beautiful home is located in Villanova, PA. Blue, white and gold are the palette of this transitional design. With custom touches and an emphasis on flow and an open floor plan, the renovation included the kitchen, family room, butler’s pantry, mudroom, two powder rooms and floors.
Rudloff Custom Builders has won Best of Houzz for Customer Service in 2014, 2015 2016, 2017 and 2019. We also were voted Best of Design in 2016, 2017, 2018, 2019 which only 2% of professionals receive. Rudloff Custom Builders has been featured on Houzz in their Kitchen of the Week, What to Know About Using Reclaimed Wood in the Kitchen as well as included in their Bathroom WorkBook article. We are a full service, certified remodeling company that covers all of the Philadelphia suburban area. This business, like most others, developed from a friendship of young entrepreneurs who wanted to make a difference in their clients’ lives, one household at a time. This relationship between partners is much more than a friendship. Edward and Stephen Rudloff are brothers who have renovated and built custom homes together paying close attention to detail. They are carpenters by trade and understand concept and execution. Rudloff Custom Builders will provide services for you with the highest level of professionalism, quality, detail, punctuality and craftsmanship, every step of the way along our journey together.
Specializing in residential construction allows us to connect with our clients early in the design phase to ensure that every detail is captured as you imagined. One stop shopping is essentially what you will receive with Rudloff Custom Builders from design of your project to the construction of your dreams, executed by on-site project managers and skilled craftsmen. Our concept: envision our client’s ideas and make them a reality. Our mission: CREATING LIFETIME RELATIONSHIPS BUILT ON TRUST AND INTEGRITY.
Photo Credit: Linda McManus Images

A tiny room, a tiny window, and a very tiny vanity...how to make this powder room shine? Our redesign included this stunning paper, a custom sink and vanity surround, and sparkling metallic accents. Now this formerly dull room is a stylish surprise.
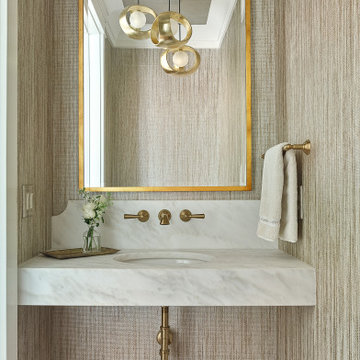
Every powder room should be a surprise, a departure even from the rest of the home. Welcome to this little jewel with it's metallic grasscloth and deeply beveled, oversized gold mirror. The vanity was fabricated according to custom specification, of Michelangelo Calacatta Marble. Floating above the floor, this small room has a much larger feel.
Photography by Holger Obenaus
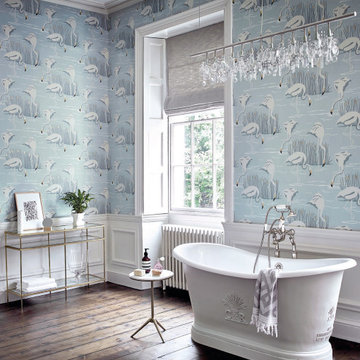
Salinas Bathroom for Harlequin. Photography by Dan Duchars
Пример оригинального дизайна: главная ванная комната в классическом стиле с отдельно стоящей ванной, синими стенами, темным паркетным полом, панелями на части стены, обоями на стенах и коричневым полом
Пример оригинального дизайна: главная ванная комната в классическом стиле с отдельно стоящей ванной, синими стенами, темным паркетным полом, панелями на части стены, обоями на стенах и коричневым полом
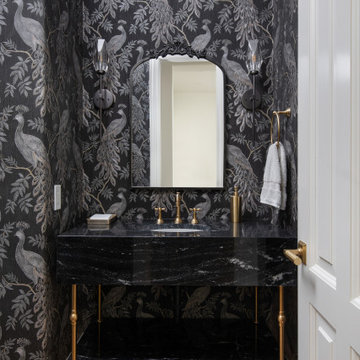
Пример оригинального дизайна: туалет в стиле неоклассика (современная классика) с открытыми фасадами, черными фасадами, черными стенами, темным паркетным полом, врезной раковиной, коричневым полом, черной столешницей, напольной тумбой и обоями на стенах

庭住の舎|Studio tanpopo-gumi
撮影|野口 兼史
豊かな自然を感じる中庭を内包する住まい。日々の何気ない日常を 四季折々に 豊かに・心地良く・・・
Свежая идея для дизайна: маленький туалет в стиле модернизм с фасадами с декоративным кантом, коричневыми фасадами, бежевой плиткой, плиткой мозаикой, бежевыми стенами, темным паркетным полом, настольной раковиной, столешницей из дерева, коричневым полом, коричневой столешницей, встроенной тумбой, потолком с обоями и обоями на стенах для на участке и в саду - отличное фото интерьера
Свежая идея для дизайна: маленький туалет в стиле модернизм с фасадами с декоративным кантом, коричневыми фасадами, бежевой плиткой, плиткой мозаикой, бежевыми стенами, темным паркетным полом, настольной раковиной, столешницей из дерева, коричневым полом, коричневой столешницей, встроенной тумбой, потолком с обоями и обоями на стенах для на участке и в саду - отличное фото интерьера

Свежая идея для дизайна: маленький туалет в современном стиле с черными фасадами, унитазом-моноблоком, белой плиткой, керамогранитной плиткой, черными стенами, темным паркетным полом, консольной раковиной, мраморной столешницей, белой столешницей, напольной тумбой и обоями на стенах для на участке и в саду - отличное фото интерьера
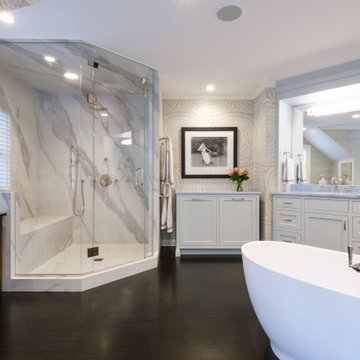
Свежая идея для дизайна: огромный главный совмещенный санузел в стиле неоклассика (современная классика) с фасадами с утопленной филенкой, серыми фасадами, отдельно стоящей ванной, двойным душем, разноцветными стенами, темным паркетным полом, врезной раковиной, мраморной столешницей, душем с распашными дверями, синей столешницей, тумбой под две раковины, встроенной тумбой и обоями на стенах - отличное фото интерьера

Свежая идея для дизайна: туалет среднего размера в стиле рустика с стеклянными фасадами, бежевыми фасадами, серыми стенами, темным паркетным полом, врезной раковиной, столешницей из травертина, бежевой столешницей, напольной тумбой и обоями на стенах - отличное фото интерьера
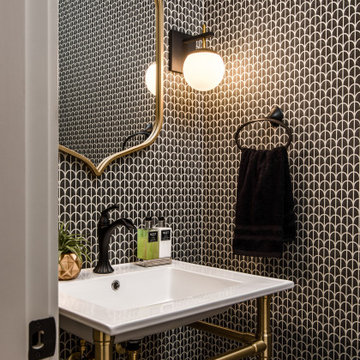
Architecture + Interior Design: Noble Johnson Architects
Builder: Huseby Homes
Furnishings: By others
Photography: StudiObuell | Garett Buell
Свежая идея для дизайна: маленький туалет в стиле неоклассика (современная классика) с белыми фасадами, темным паркетным полом, монолитной раковиной, напольной тумбой и обоями на стенах для на участке и в саду - отличное фото интерьера
Свежая идея для дизайна: маленький туалет в стиле неоклассика (современная классика) с белыми фасадами, темным паркетным полом, монолитной раковиной, напольной тумбой и обоями на стенах для на участке и в саду - отличное фото интерьера

This stunning powder room uses blue, white, and gold to create a sleek and contemporary look. It has a deep blue, furniture grade console with a white marble counter. The cream and gold wallpaper highlights the gold faucet and the gold details on the console.
Sleek and contemporary, this beautiful home is located in Villanova, PA. Blue, white and gold are the palette of this transitional design. With custom touches and an emphasis on flow and an open floor plan, the renovation included the kitchen, family room, butler’s pantry, mudroom, two powder rooms and floors.
Rudloff Custom Builders has won Best of Houzz for Customer Service in 2014, 2015 2016, 2017 and 2019. We also were voted Best of Design in 2016, 2017, 2018, 2019 which only 2% of professionals receive. Rudloff Custom Builders has been featured on Houzz in their Kitchen of the Week, What to Know About Using Reclaimed Wood in the Kitchen as well as included in their Bathroom WorkBook article. We are a full service, certified remodeling company that covers all of the Philadelphia suburban area. This business, like most others, developed from a friendship of young entrepreneurs who wanted to make a difference in their clients’ lives, one household at a time. This relationship between partners is much more than a friendship. Edward and Stephen Rudloff are brothers who have renovated and built custom homes together paying close attention to detail. They are carpenters by trade and understand concept and execution. Rudloff Custom Builders will provide services for you with the highest level of professionalism, quality, detail, punctuality and craftsmanship, every step of the way along our journey together.
Specializing in residential construction allows us to connect with our clients early in the design phase to ensure that every detail is captured as you imagined. One stop shopping is essentially what you will receive with Rudloff Custom Builders from design of your project to the construction of your dreams, executed by on-site project managers and skilled craftsmen. Our concept: envision our client’s ideas and make them a reality. Our mission: CREATING LIFETIME RELATIONSHIPS BUILT ON TRUST AND INTEGRITY.
Photo Credit: Linda McManus Images

In this guest cloakroom, luxury and bold design choices speak volumes. The walls are clad in an opulent wallpaper adorned with golden palm motifs set against a deep, matte black background, creating a rich and exotic tapestry. The sleek lines of a contemporary basin cabinet in a contrasting charcoal hue anchor the space, boasting clean, modern functionality. Above, a copper-toned round mirror reflects the intricate details and adds a touch of warmth, complementing the coolness of the dark tones. The herringbone-patterned flooring in dark slate provides a grounding element, its texture and color harmonizing with the room's overall decadence. A built-in bench with a plush cushion offers a practical seating solution, its fabric echoing the room's geometric and sophisticated style. This cloakroom is a statement in confident interior styling, transforming a utilitarian space into a conversation piece.
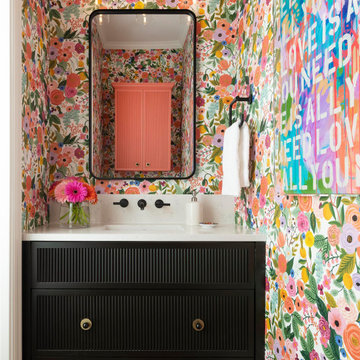
This quaint home, located in Plano’s prestigious Willow Bend Polo Club, underwent some super fun updates during our renovation and refurnishing project! The clients’ love for bright colors, mid-century modern elements, and bold looks led us to designing a black and white bathroom with black paned glass, colorful hues in the game room and bedrooms, and a sleek new “work from home” space for working in style. The clients love using their new spaces and have decided to let us continue designing these looks throughout additional areas in the home!
Санузел с темным паркетным полом и обоями на стенах – фото дизайна интерьера
1

