Санузел с мраморной плиткой и панелями на части стены – фото дизайна интерьера
Сортировать:
Бюджет
Сортировать:Популярное за сегодня
1 - 20 из 257 фото
1 из 3

Стильный дизайн: большая главная ванная комната в стиле неоклассика (современная классика) с фасадами с выступающей филенкой, бежевыми фасадами, полновстраиваемой ванной, душевой комнатой, раздельным унитазом, серой плиткой, мраморной плиткой, бежевыми стенами, мраморным полом, врезной раковиной, мраморной столешницей, белым полом, душем с распашными дверями, белой столешницей, тумбой под одну раковину, встроенной тумбой и панелями на части стены - последний тренд

A closer look to the master bathroom double sink vanity mirror lit up with wall lights and bathroom origami chandelier. reflecting the beautiful textured wall panel in the background blending in with the luxurious materials like marble countertop with an undermount sink, flat-panel cabinets, light wood cabinets.

Strict and concise design with minimal decor and necessary plumbing set - ideal for a small bathroom.
Speaking of about the color of the decoration, the classical marble fits perfectly with the wood.
A dark floor against the background of light walls creates a sense of the shape of space.
The toilet and sink are wall-hung and are white. This type of plumbing has its advantages; it is visually lighter and does not take up extra space.
Under the sink, you can see a shelf for storing towels. The niche above the built-in toilet is also very advantageous for use due to its compactness. Frameless glass shower doors create a spacious feel.
The spot lighting on the perimeter of the room extends everywhere and creates a soft glow.
Learn more about us - www.archviz-studio.com

In keeping with the age of the house, circa 1920, an art deco inspired bathroom was installed in classic black and white. Brass and black fixtures add warmth, as does the metallic ceiling. Reeded glass accents are another nod to the era, as is the hex marble floor. A custom bench and niche were installed, working around the old bones of the house. A new window was installed, widening the view, but high enough to provide privacy. Board and batten provide interest and texture to the bold black walls.

We added panelling, marble tiles & black rolltop & vanity to the master bathroom in our West Dulwich Family home. The bespoke blinds created privacy & cosiness for evening bathing too

Heather Ryan, Interior Architecture & Design
H. Ryan Studio ~ Scottsdale AZ
www.hryanstudio.com
На фото: огромная главная ванная комната в стиле неоклассика (современная классика) с фасадами с утопленной филенкой, черными фасадами, отдельно стоящей ванной, двойным душем, биде, белой плиткой, мраморной плиткой, белыми стенами, мраморным полом, накладной раковиной, мраморной столешницей, разноцветным полом, открытым душем, белой столешницей, нишей, тумбой под две раковины, встроенной тумбой, кессонным потолком и панелями на части стены
На фото: огромная главная ванная комната в стиле неоклассика (современная классика) с фасадами с утопленной филенкой, черными фасадами, отдельно стоящей ванной, двойным душем, биде, белой плиткой, мраморной плиткой, белыми стенами, мраморным полом, накладной раковиной, мраморной столешницей, разноцветным полом, открытым душем, белой столешницей, нишей, тумбой под две раковины, встроенной тумбой, кессонным потолком и панелями на части стены

We gutted and renovated this entire modern Colonial home in Bala Cynwyd, PA. Introduced to the homeowners through the wife’s parents, we updated and expanded the home to create modern, clean spaces for the family. Highlights include converting the attic into completely new third floor bedrooms and a bathroom; a light and bright gray and white kitchen featuring a large island, white quartzite counters and Viking stove and range; a light and airy master bath with a walk-in shower and soaking tub; and a new exercise room in the basement.
Rudloff Custom Builders has won Best of Houzz for Customer Service in 2014, 2015 2016, 2017 and 2019. We also were voted Best of Design in 2016, 2017, 2018, and 2019, which only 2% of professionals receive. Rudloff Custom Builders has been featured on Houzz in their Kitchen of the Week, What to Know About Using Reclaimed Wood in the Kitchen as well as included in their Bathroom WorkBook article. We are a full service, certified remodeling company that covers all of the Philadelphia suburban area. This business, like most others, developed from a friendship of young entrepreneurs who wanted to make a difference in their clients’ lives, one household at a time. This relationship between partners is much more than a friendship. Edward and Stephen Rudloff are brothers who have renovated and built custom homes together paying close attention to detail. They are carpenters by trade and understand concept and execution. Rudloff Custom Builders will provide services for you with the highest level of professionalism, quality, detail, punctuality and craftsmanship, every step of the way along our journey together.
Specializing in residential construction allows us to connect with our clients early in the design phase to ensure that every detail is captured as you imagined. One stop shopping is essentially what you will receive with Rudloff Custom Builders from design of your project to the construction of your dreams, executed by on-site project managers and skilled craftsmen. Our concept: envision our client’s ideas and make them a reality. Our mission: CREATING LIFETIME RELATIONSHIPS BUILT ON TRUST AND INTEGRITY.
Photo Credit: Linda McManus Images

Walk-in shower with a built-in shower bench, custom bathroom hardware, and mosaic backsplash/wall tile.
Источник вдохновения для домашнего уюта: огромная главная ванная комната в средиземноморском стиле с фасадами с выступающей филенкой, серыми фасадами, накладной ванной, открытым душем, унитазом-моноблоком, разноцветной плиткой, мраморной плиткой, бежевыми стенами, мраморным полом, монолитной раковиной, мраморной столешницей, разноцветным полом, открытым душем, разноцветной столешницей, сиденьем для душа, тумбой под одну раковину, напольной тумбой и панелями на части стены
Источник вдохновения для домашнего уюта: огромная главная ванная комната в средиземноморском стиле с фасадами с выступающей филенкой, серыми фасадами, накладной ванной, открытым душем, унитазом-моноблоком, разноцветной плиткой, мраморной плиткой, бежевыми стенами, мраморным полом, монолитной раковиной, мраморной столешницей, разноцветным полом, открытым душем, разноцветной столешницей, сиденьем для душа, тумбой под одну раковину, напольной тумбой и панелями на части стены

Свежая идея для дизайна: большая главная ванная комната с фасадами островного типа, белыми фасадами, накладной ванной, угловым душем, раздельным унитазом, белой плиткой, мраморной плиткой, белыми стенами, темным паркетным полом, врезной раковиной, мраморной столешницей, коричневым полом, душем с распашными дверями, серой столешницей, сиденьем для душа, тумбой под две раковины, встроенной тумбой, кессонным потолком и панелями на части стены - отличное фото интерьера

Inspired by the existing Regency period details with contemporary elements introduced, this master bedroom, en-suite and dressing room (accessed by a hidden doorway) was designed by Lathams as part of a comprehensive interior design scheme for the entire property.

Seashore
Свежая идея для дизайна: большая ванная комната в современном стиле с светлыми деревянными фасадами, угловым душем, унитазом-моноблоком, белой плиткой, мраморной плиткой, белыми стенами, настольной раковиной, столешницей из искусственного кварца, душем с распашными дверями, белой столешницей, тумбой под две раковины, подвесной тумбой, сводчатым потолком, панелями на части стены, плоскими фасадами, душевой кабиной, коричневым полом и нишей - отличное фото интерьера
Свежая идея для дизайна: большая ванная комната в современном стиле с светлыми деревянными фасадами, угловым душем, унитазом-моноблоком, белой плиткой, мраморной плиткой, белыми стенами, настольной раковиной, столешницей из искусственного кварца, душем с распашными дверями, белой столешницей, тумбой под две раковины, подвесной тумбой, сводчатым потолком, панелями на части стены, плоскими фасадами, душевой кабиной, коричневым полом и нишей - отличное фото интерьера

Пример оригинального дизайна: маленький туалет: освещение в современном стиле с инсталляцией, серой плиткой, мраморной плиткой, серыми стенами, мраморным полом, подвесной раковиной, мраморной столешницей, серым полом, серой столешницей и панелями на части стены для на участке и в саду
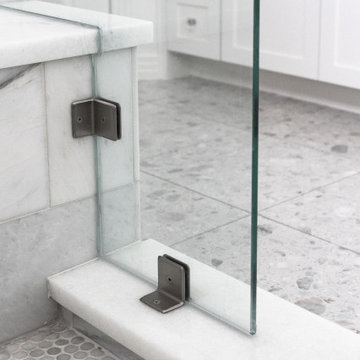
Идея дизайна: главная ванная комната в современном стиле с угловым душем, мраморной плиткой, белыми стенами, полом из терраццо, серым полом, душем с распашными дверями, панелями на части стены и сиденьем для душа

En suite master bathroom in Cotswold Country House
Стильный дизайн: большая главная ванная комната в стиле кантри с фасадами в стиле шейкер, серыми фасадами, открытым душем, мраморной плиткой, зелеными стенами, мраморным полом, раковиной с пьедесталом, тумбой под две раковины, напольной тумбой, отдельно стоящей ванной, раздельным унитазом, столешницей из переработанного стекла, серым полом и панелями на части стены - последний тренд
Стильный дизайн: большая главная ванная комната в стиле кантри с фасадами в стиле шейкер, серыми фасадами, открытым душем, мраморной плиткой, зелеными стенами, мраморным полом, раковиной с пьедесталом, тумбой под две раковины, напольной тумбой, отдельно стоящей ванной, раздельным унитазом, столешницей из переработанного стекла, серым полом и панелями на части стены - последний тренд

Our client desired to turn her primary suite into a perfect oasis. This space bathroom retreat is small but is layered in details. The starting point for the bathroom was her love for the colored MTI tub. The bath is far from ordinary in this exquisite home; it is a spa sanctuary. An especially stunning feature is the design of the tile throughout this wet room bathtub/shower combo.
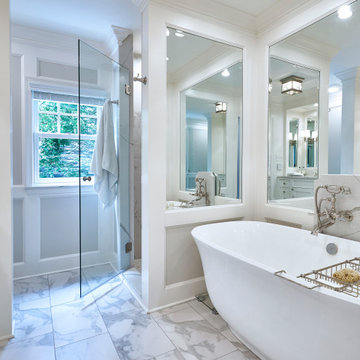
In addition to the use of light quartz and marble, we strategically used mirrors to give the small master bath the illusion of being spacious and airy. Adding paneling to the walls and mirrors gives the room a seamless, finished look, which is highlighted by lights integrated into the mirrors. The white and gray quartz and marble throughout the bathroom. The custom quartz faucet detail we created behind the soaking tub is special touch that sets this room apart.
Rudloff Custom Builders has won Best of Houzz for Customer Service in 2014, 2015 2016, 2017, 2019, and 2020. We also were voted Best of Design in 2016, 2017, 2018, 2019 and 2020, which only 2% of professionals receive. Rudloff Custom Builders has been featured on Houzz in their Kitchen of the Week, What to Know About Using Reclaimed Wood in the Kitchen as well as included in their Bathroom WorkBook article. We are a full service, certified remodeling company that covers all of the Philadelphia suburban area. This business, like most others, developed from a friendship of young entrepreneurs who wanted to make a difference in their clients’ lives, one household at a time. This relationship between partners is much more than a friendship. Edward and Stephen Rudloff are brothers who have renovated and built custom homes together paying close attention to detail. They are carpenters by trade and understand concept and execution. Rudloff Custom Builders will provide services for you with the highest level of professionalism, quality, detail, punctuality and craftsmanship, every step of the way along our journey together.
Specializing in residential construction allows us to connect with our clients early in the design phase to ensure that every detail is captured as you imagined. One stop shopping is essentially what you will receive with Rudloff Custom Builders from design of your project to the construction of your dreams, executed by on-site project managers and skilled craftsmen. Our concept: envision our client’s ideas and make them a reality. Our mission: CREATING LIFETIME RELATIONSHIPS BUILT ON TRUST AND INTEGRITY.
Photo Credit: Linda McManus Images
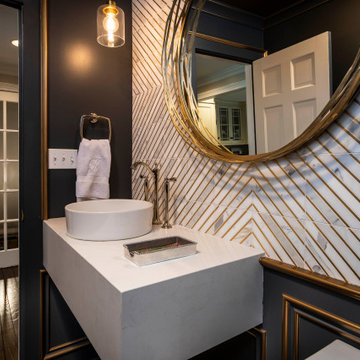
These homeowners came to us to renovate a number of areas of their home. In their formal powder bath they wanted a sophisticated polished room that was elegant and custom in design. The formal powder was designed around stunning marble and gold wall tile with a custom starburst layout coming from behind the center of the birds nest round brass mirror. A white floating quartz countertop houses a vessel bowl sink and vessel bowl height faucet in polished nickel, wood panel and molding’s were painted black with a gold leaf detail which carried over to the ceiling for the WOW.

На фото: маленькая ванная комната в стиле модернизм с фасадами с декоративным кантом, коричневыми фасадами, душем в нише, унитазом-моноблоком, белой плиткой, мраморной плиткой, белыми стенами, полом из керамической плитки, душевой кабиной, накладной раковиной, мраморной столешницей, белым полом, душем с распашными дверями, белой столешницей, тумбой под одну раковину, напольной тумбой и панелями на части стены для на участке и в саду с
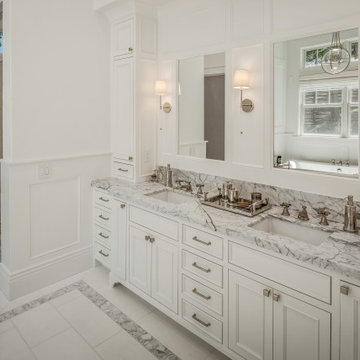
Master bathroom with wood paneling and thassos and statuary marble flooring and showers. Inset cabinets with towers on each end and slide out compartments for plug in accessory's.
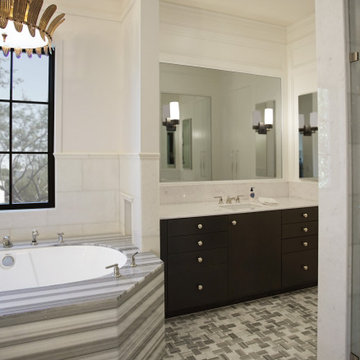
Heather Ryan, Interior Architecture & Design
H. Ryan Studio ~ Scottsdale AZ
www.hryanstudio.com
Источник вдохновения для домашнего уюта: огромная главная ванная комната в стиле неоклассика (современная классика) с фасадами с утопленной филенкой, черными фасадами, отдельно стоящей ванной, двойным душем, биде, белой плиткой, мраморной плиткой, белыми стенами, мраморным полом, накладной раковиной, мраморной столешницей, разноцветным полом, открытым душем, белой столешницей, нишей, тумбой под две раковины, встроенной тумбой, кессонным потолком и панелями на части стены
Источник вдохновения для домашнего уюта: огромная главная ванная комната в стиле неоклассика (современная классика) с фасадами с утопленной филенкой, черными фасадами, отдельно стоящей ванной, двойным душем, биде, белой плиткой, мраморной плиткой, белыми стенами, мраморным полом, накладной раковиной, мраморной столешницей, разноцветным полом, открытым душем, белой столешницей, нишей, тумбой под две раковины, встроенной тумбой, кессонным потолком и панелями на части стены
Санузел с мраморной плиткой и панелями на части стены – фото дизайна интерьера
1

