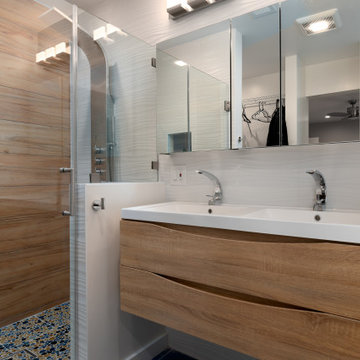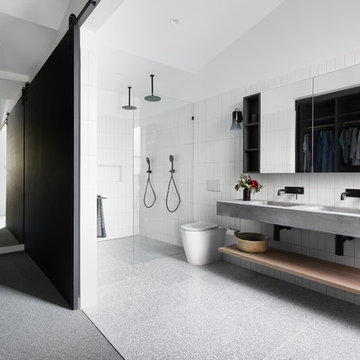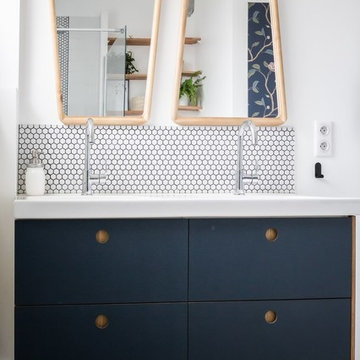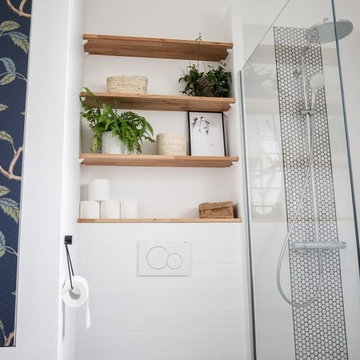Санузел с душем без бортиков и монолитной раковиной – фото дизайна интерьера
Сортировать:
Бюджет
Сортировать:Популярное за сегодня
1 - 20 из 4 886 фото
1 из 3

Идея дизайна: большая главная ванная комната в стиле модернизм с серыми фасадами, отдельно стоящей ванной, серой плиткой, плиткой из листового камня, серыми стенами, бетонным полом, столешницей из бетона, серым полом, открытым душем, серой столешницей, тумбой под две раковины, душем без бортиков, монолитной раковиной и подвесной тумбой

PALO ALTO ACCESSIBLE BATHROOM
Designed for accessibility, the hall bathroom has a curbless shower, floating cast concrete countertop and a wide door.
The same stone tile is used in the shower and above the sink, but grout colors were changed for accent. Single handle lavatory faucet.
Not seen in this photo is the tiled seat in the shower (opposite the shower bar) and the toilet across from the vanity. The grab bars, both in the shower and next to the toilet, also serve as towel bars.
Erlenmeyer mini pendants from Hubbarton Forge flank a mirror set in flush with the stone tile.
Concrete ramped sink from Sonoma Cast Stone
Photo: Mark Pinkerton, vi360

Источник вдохновения для домашнего уюта: маленькая ванная комната в стиле неоклассика (современная классика) с плоскими фасадами, темными деревянными фасадами, душем без бортиков, зеленой плиткой, керамической плиткой, зелеными стенами, полом из керамической плитки, душевой кабиной, монолитной раковиной, столешницей из искусственного камня, бежевым полом, душем с распашными дверями, белой столешницей, сиденьем для душа, тумбой под одну раковину и подвесной тумбой для на участке и в саду

Eliminamos la galería original dando unos metros al baño común y aportando luz natural al mismo. Reservamos un armario en el pasillo para ubicar la lavadora y secadora totalmente disimulado del mismo color de la pared.

Master Bathroom Renovation with open and modern design that allow integrate spaces
Свежая идея для дизайна: большая главная ванная комната в стиле модернизм с фасадами островного типа, светлыми деревянными фасадами, тумбой под две раковины, подвесной тумбой, отдельно стоящей ванной, душем без бортиков, унитазом-моноблоком, серой плиткой, керамогранитной плиткой, белыми стенами, полом из керамогранита, монолитной раковиной, столешницей из кварцита, серым полом, открытым душем, белой столешницей и нишей - отличное фото интерьера
Свежая идея для дизайна: большая главная ванная комната в стиле модернизм с фасадами островного типа, светлыми деревянными фасадами, тумбой под две раковины, подвесной тумбой, отдельно стоящей ванной, душем без бортиков, унитазом-моноблоком, серой плиткой, керамогранитной плиткой, белыми стенами, полом из керамогранита, монолитной раковиной, столешницей из кварцита, серым полом, открытым душем, белой столешницей и нишей - отличное фото интерьера

Dark stone, custom cherry cabinetry, misty forest wallpaper, and a luxurious soaker tub mix together to create this spectacular primary bathroom. These returning clients came to us with a vision to transform their builder-grade bathroom into a showpiece, inspired in part by the Japanese garden and forest surrounding their home. Our designer, Anna, incorporated several accessibility-friendly features into the bathroom design; a zero-clearance shower entrance, a tiled shower bench, stylish grab bars, and a wide ledge for transitioning into the soaking tub. Our master cabinet maker and finish carpenters collaborated to create the handmade tapered legs of the cherry cabinets, a custom mirror frame, and new wood trim.

На фото: маленькая ванная комната в классическом стиле с плоскими фасадами, белыми фасадами, душем без бортиков, раздельным унитазом, синей плиткой, плиткой мозаикой, белыми стенами, полом из мозаичной плитки, душевой кабиной, монолитной раковиной, синим полом, душем с распашными дверями, белой столешницей, тумбой под одну раковину и подвесной тумбой для на участке и в саду

Accessibility is something to keep in mind for those visiting your home. We designed this guest bath with a zero-entry shower and wide door openings. Since this home's side sits against one of Savannah's ubiquitous lanes, we added a skylight instead of a side window, which allows for natural light and complete privacy. Now the room is spacious and bathed in light. | Photography by Atlantic Archives

Bagno con travi a vista sbiancate
Pavimento e rivestimento in grandi lastre Laminam Calacatta Michelangelo
Rivestimento in legno di rovere con pannello a listelli realizzato su disegno.
Vasca da bagno a libera installazione di Agape Spoon XL
Mobile lavabo di Novello - your bathroom serie Quari con piano in Laminam Emperador
Rubinetteria Gessi Serie 316

Идея дизайна: главная ванная комната среднего размера в современном стиле с плоскими фасадами, светлыми деревянными фасадами, душем без бортиков, раздельным унитазом, коричневой плиткой, плиткой под дерево, монолитной раковиной, душем с распашными дверями, белой столешницей, тумбой под две раковины и подвесной тумбой

Badrenovierung aus einer Hand in einem 50er Jahre Haus in Bielefeld. Das Bad sollte nicht schön sondern auch funktionell sein. Der Kunde will seinen Lebensabend in der Wohnung verbringen, das neue Bad sollte deshalb altersgerecht und ohne große Barrieren sein. Der Raum für das Bad ist nur über das Schlafzimmer zugänglich. Gleichzeitig sollte das Design des Bades die gehobene Ausstattung der gesamten Einrichtung in der Wohnung dezent und zeitlos, aber modern reflektieren.
Wichtig war dem Auftraggeber dabei aber auch die Funktionalität. In einem geräumigen Unterputzschrank können alle Accessoires und Gebrauchsgegenstände untergebracht werden.
Das Dusch WC bietet ein Höchstmaß an Komfort und Hygiene. Darüberhinaus erleichtert es im Alter eine eventuelle Pflegesituation.

Schlichte, klassische Aufteilung mit matter Keramik am WC und Duschtasse und Waschbecken aus Mineralwerkstoffe. Das Becken eingebaut in eine Holzablage mit Stauraummöglichkeit. Klare Linien und ein Materialmix von klein zu groß definieren den Raum. Großes Raumgefühl durch die offene Dusche.

Источник вдохновения для домашнего уюта: главная ванная комната в стиле модернизм с душем без бортиков, унитазом-моноблоком, белой плиткой, монолитной раковиной, столешницей из бетона, серым полом, открытым душем и серой столешницей

This warm and inviting space has great industrial flair. We love the contrast of the black cabinets, plumbing fixtures, and accessories against the bright warm tones in the tile. Pebble tile was used as accent through the space, both in the niches in the tub and shower areas as well as for the backsplash behind the sink. The vanity is front and center when you walk into the space from the master bedroom. The framed medicine cabinets on the wall and drawers in the vanity provide great storage. The deep soaker tub, taking up pride-of-place at one end of the bathroom, is a great place to relax after a long day. A walk-in shower at the other end of the bathroom balances the space. The shower includes a rainhead and handshower for a luxurious bathing experience. The black theme is continued into the shower and around the glass panel between the toilet and shower enclosure. The shower, an open, curbless, walk-in, works well now and will be great as the family grows up and ages in place.

Rénovation complète d'une salle d'eau avec douche à l'italienne, WC, double vasque et placard intégré
Réalisation Atelier Devergne
Photo Maryline Krynicki

Rénovation complète d'une salle d'eau avec douche à l'italienne, WC, double vasque et placard intégré
Réalisation Atelier Devergne
Photo Maryline Krynicki

На фото: большая главная ванная комната в современном стиле с плоскими фасадами, коричневыми фасадами, душем без бортиков, инсталляцией, разноцветной плиткой, плиткой из листового камня, белыми стенами, полом из известняка, монолитной раковиной, столешницей из искусственного камня, бежевым полом, душем с распашными дверями и белой столешницей

This is stunning Dura Supreme Cabinetry home was carefully designed by designer Aaron Mauk and his team at Mauk Cabinets by Design in Tipp City, Ohio and was featured in the Dayton Homearama Touring Edition. You’ll find Dura Supreme Cabinetry throughout the home including the bathrooms, the kitchen, a laundry room, and an entertainment room/wet bar area. Each room was designed to be beautiful and unique, yet coordinate fabulously with each other.
The bathrooms each feature their own unique style. One gray and chiseled with a dark weathered wood furniture styled bathroom vanity. The other bright, vibrant and sophisticated with a fresh, white painted furniture vanity. Each bathroom has its own individual look and feel, yet they all coordinate beautifully. All in all, this home is packed full of storage, functionality and fabulous style!
Featured Product Details:
Bathroom #1: Dura Supreme Cabinetry’s Dempsey door style in Weathered "D" on Cherry (please note the finish is darker than the photo makes it appear. It’s always best to see cabinet samples in person before making your selection).
Request a FREE Dura Supreme Cabinetry Brochure Packet:
http://www.durasupreme.com/request-brochure

A renovated master bathroom in this mid-century house, created a spa-like atmosphere in this small space. To maintain the clean lines, the mirror and slender shelves were recessed into an new 2x6 wall for additional storage. This enabled the wall hung toilet to be mounted in this 'double' exterior wall without protruding into the space. The horizontal lines of the custom teak vanity + recessed shelves work seamlessly with the monolithic vanity top.
Tom Holdsworth Photography

Идея дизайна: огромная главная ванная комната в стиле модернизм с плоскими фасадами, белыми фасадами, отдельно стоящей ванной, душем без бортиков, инсталляцией, черно-белой плиткой, плиткой из листового стекла, белыми стенами, мраморным полом, монолитной раковиной, столешницей из кварцита, белым полом и душем с распашными дверями
Санузел с душем без бортиков и монолитной раковиной – фото дизайна интерьера
1

