Санузел с красной столешницей – фото дизайна интерьера
Сортировать:
Бюджет
Сортировать:Популярное за сегодня
1 - 20 из 53 фото
1 из 3
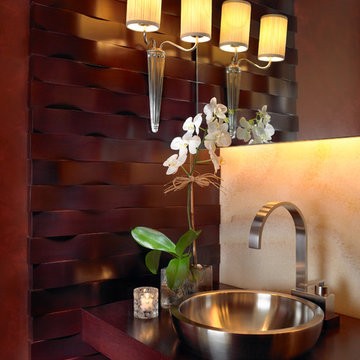
The powder room is a gem in this home finished with woven mahogany wood walls surrounding the vanity top. The stainless steel vessel sink is set in a wood mahogany counter top with a back lit onyx wall.

Eclectric Bath Space with frosted glass frameless shower enclosure, modern/mosaic flooring & ceiling and sunken tub, by New York Shower Door.
Пример оригинального дизайна: большой хамам в стиле фьюжн с керамической плиткой, плоскими фасадами, красными фасадами, столешницей из дерева, зеленой плиткой, зелеными стенами, бетонным полом и красной столешницей
Пример оригинального дизайна: большой хамам в стиле фьюжн с керамической плиткой, плоскими фасадами, красными фасадами, столешницей из дерева, зеленой плиткой, зелеными стенами, бетонным полом и красной столешницей
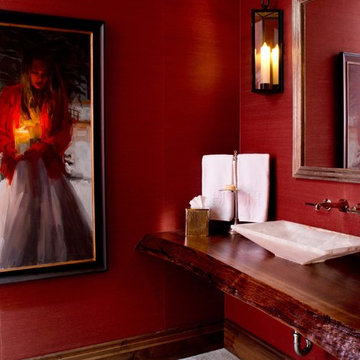
Ric Stovall - Stovall Stills
На фото: туалет в современном стиле с настольной раковиной, столешницей из дерева, красными стенами и красной столешницей
На фото: туалет в современном стиле с настольной раковиной, столешницей из дерева, красными стенами и красной столешницей

The unique opportunity and challenge for the Joshua Tree project was to enable the architecture to prioritize views. Set in the valley between Mummy and Camelback mountains, two iconic landforms located in Paradise Valley, Arizona, this lot “has it all” regarding views. The challenge was answered with what we refer to as the desert pavilion.
This highly penetrated piece of architecture carefully maintains a one-room deep composition. This allows each space to leverage the majestic mountain views. The material palette is executed in a panelized massing composition. The home, spawned from mid-century modern DNA, opens seamlessly to exterior living spaces providing for the ultimate in indoor/outdoor living.
Project Details:
Architecture: Drewett Works, Scottsdale, AZ // C.P. Drewett, AIA, NCARB // www.drewettworks.com
Builder: Bedbrock Developers, Paradise Valley, AZ // http://www.bedbrock.com
Interior Designer: Est Est, Scottsdale, AZ // http://www.estestinc.com
Photographer: Michael Duerinckx, Phoenix, AZ // www.inckx.com
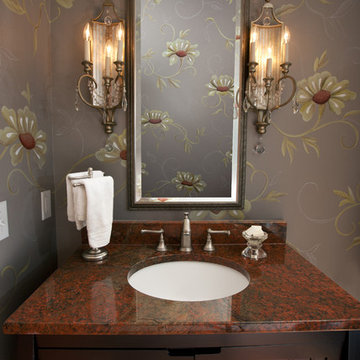
Powder room sophistication is achieved with a floral inspired mural and elegant accents. Photographer: Eric Baillies Photography
На фото: маленький туалет в стиле фьюжн с фасадами островного типа, темными деревянными фасадами, раздельным унитазом, разноцветными стенами, врезной раковиной, столешницей из гранита и красной столешницей для на участке и в саду с
На фото: маленький туалет в стиле фьюжн с фасадами островного типа, темными деревянными фасадами, раздельным унитазом, разноцветными стенами, врезной раковиной, столешницей из гранита и красной столешницей для на участке и в саду с
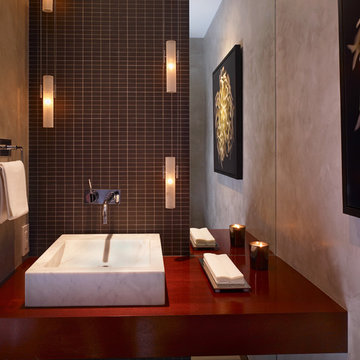
John Linden
На фото: большой туалет в современном стиле с настольной раковиной, столешницей из дерева, керамогранитной плиткой, серыми стенами и красной столешницей с
На фото: большой туалет в современном стиле с настольной раковиной, столешницей из дерева, керамогранитной плиткой, серыми стенами и красной столешницей с
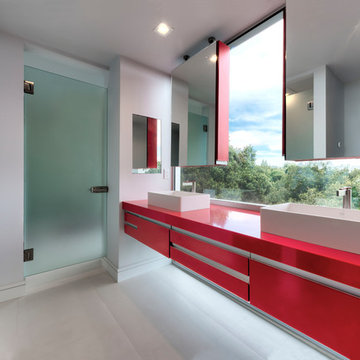
Minimalistic, modern and clutter free. Ample of space to keep all your toiletries hidden away. His and Her sinks for private washing space. Hanging mirrors so the view in not obstructed. Hazed glass doors to ensure natural light flows through but privacy remains. The fresh & clean look of white with the bright red accents.

A farmhouse style was achieved in this new construction home by keeping the details clean and simple. Shaker style cabinets and square stair parts moldings set the backdrop for incorporating our clients’ love of Asian antiques. We had fun re-purposing the different pieces she already had: two were made into bathroom vanities; and the turquoise console became the star of the house, welcoming visitors as they walk through the front door.
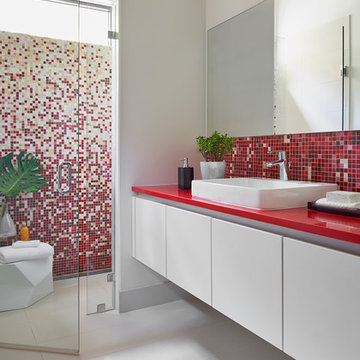
An inviting Guest Bathroom with walk-in shower showcases a bold colorful tile + countertop contrast — playful mosaics in whites, grays, pinks, oranges and reds.
Modern design favors clean lines, open spaces, minimal architectural elements + furnishings. However, because there’s less in a space, New Mood Design's signature approach ensures that we invest time selecting from rich and varied possibilities when it comes to design details.
Photography ©: Marc Mauldin Photography Inc., Atlanta
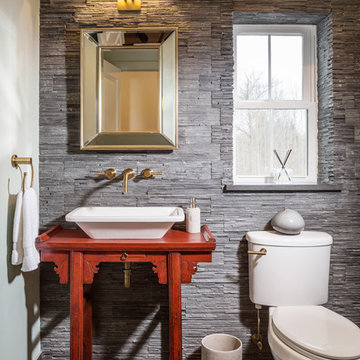
Interior Design: KarenKempf.com
Builder: LakesideDevelopment.com
Edmunds Studios Photography
Идея дизайна: туалет среднего размера в стиле кантри с настольной раковиной, фасадами островного типа, столешницей из дерева, унитазом-моноблоком, серой плиткой, каменной плиткой, серыми стенами и красной столешницей
Идея дизайна: туалет среднего размера в стиле кантри с настольной раковиной, фасадами островного типа, столешницей из дерева, унитазом-моноблоком, серой плиткой, каменной плиткой, серыми стенами и красной столешницей
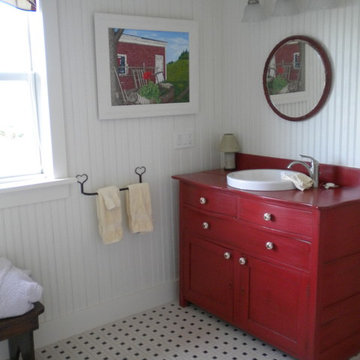
This was a great piece our client found at a junk shop. We refurbished it in a shocking red and added an antique glaze.
Источник вдохновения для домашнего уюта: ванная комната среднего размера в стиле кантри с фасадами с утопленной филенкой, красными фасадами, унитазом-моноблоком, белыми стенами, полом из керамогранита, душевой кабиной, накладной раковиной, столешницей из дерева и красной столешницей
Источник вдохновения для домашнего уюта: ванная комната среднего размера в стиле кантри с фасадами с утопленной филенкой, красными фасадами, унитазом-моноблоком, белыми стенами, полом из керамогранита, душевой кабиной, накладной раковиной, столешницей из дерева и красной столешницей
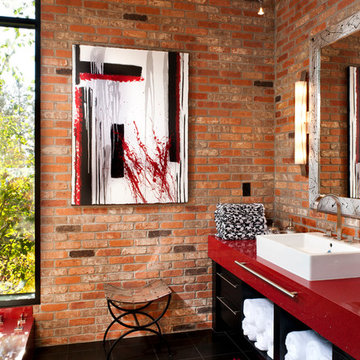
Heidi Long, Longviews Studios
Пример оригинального дизайна: ванная комната в современном стиле с настольной раковиной, черными фасадами, красной столешницей и плоскими фасадами
Пример оригинального дизайна: ванная комната в современном стиле с настольной раковиной, черными фасадами, красной столешницей и плоскими фасадами
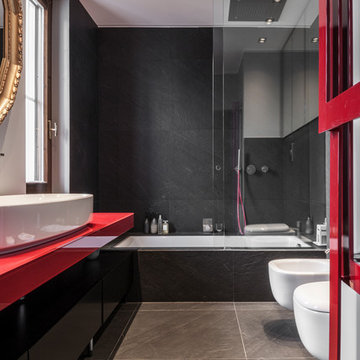
Bagno padronale - piastrelle @marazzi - rubinetterie @ritmonio - lavabo e sanitari @flaminia
Источник вдохновения для домашнего уюта: главная ванная комната в современном стиле с полом из керамической плитки, настольной раковиной, стеклянной столешницей, плоскими фасадами, черными фасадами, полновстраиваемой ванной, душем над ванной, биде, черной плиткой, серым полом, душем с раздвижными дверями и красной столешницей
Источник вдохновения для домашнего уюта: главная ванная комната в современном стиле с полом из керамической плитки, настольной раковиной, стеклянной столешницей, плоскими фасадами, черными фасадами, полновстраиваемой ванной, душем над ванной, биде, черной плиткой, серым полом, душем с раздвижными дверями и красной столешницей
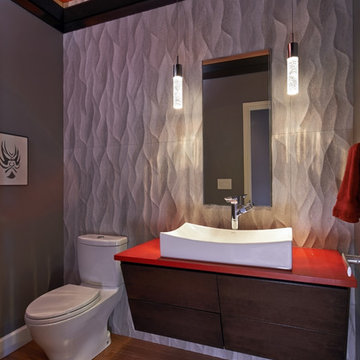
While small in size (35 sq ft) this powder room packs a wallop in style.
The custom horizontal grain Sapele cabinets with a red Caeserstone countertop float on a wall of carved porcelain tile. The mirror is embedded into the tile for a seamless aesthetic. The 3 remaining walls are a deep charcoal grey, while the ceiling was painted Cherry red to reflect the countertop. We dropped the crown moulding 12” from the ceiling to allow the LED rope lighting to reflect upward, illuminating the ceiling and creating an ethereal feeling to the room.
Dale Lang NW Architectural Photography
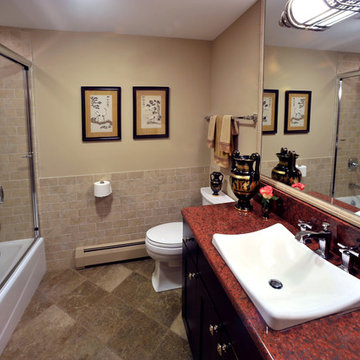
A guest bath with ceramic tile floors, 3" x 6" subway tile wainscoting, a new Kohler tub and all new Kohler fixtures.
The plate glass mirror was framed with ceramic tile to add the finishing touch and to integrate with the rest of the bathroom.
The cherry vanity stands at 34" to accommodate the tall homeowners and a "Red Dragon" granite vanity top adds the perfect contrast to the white Kohler Demlav wading pool sink.
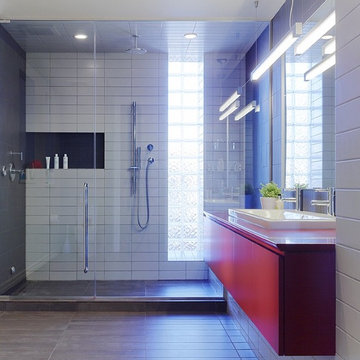
Свежая идея для дизайна: большая ванная комната в современном стиле с накладной раковиной, плоскими фасадами, красными фасадами, столешницей из искусственного кварца, двойным душем, серой плиткой, керамогранитной плиткой, белыми стенами, полом из керамогранита и красной столешницей - отличное фото интерьера
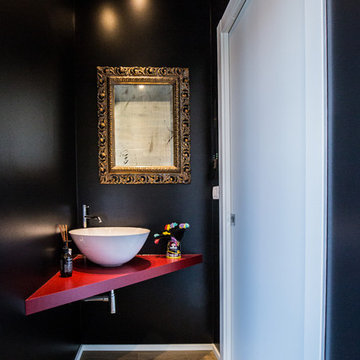
На фото: туалет в современном стиле с черными стенами, паркетным полом среднего тона и красной столешницей
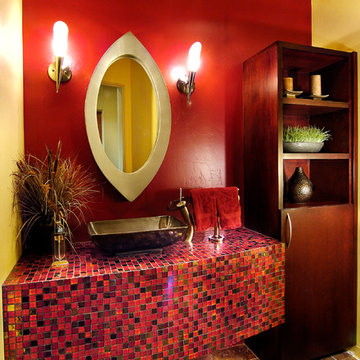
Пример оригинального дизайна: туалет в стиле фьюжн с плиткой мозаикой, настольной раковиной, красными стенами, столешницей из плитки, красной плиткой и красной столешницей
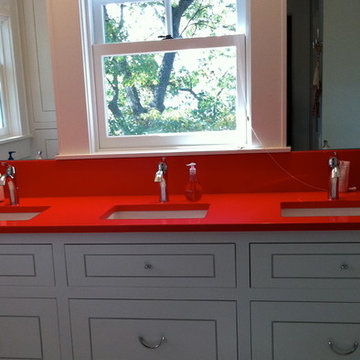
This family’s second home was designed to reflect their love of the beach and easy weekend living. Low maintenance materials were used so their time here could be focused on fun and not on worrying about or caring for high maintenance elements.
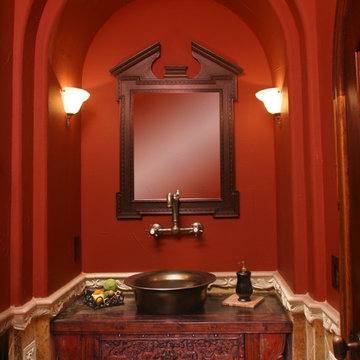
На фото: маленький туалет в стиле фьюжн с настольной раковиной, фасадами островного типа, фасадами цвета дерева среднего тона, столешницей из дерева, коричневой плиткой, красными стенами и красной столешницей для на участке и в саду с
Санузел с красной столешницей – фото дизайна интерьера
1

