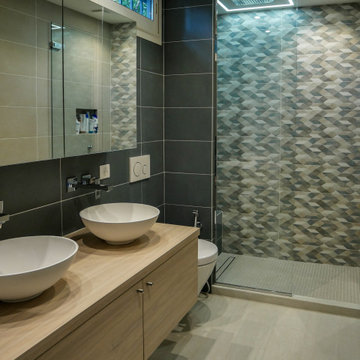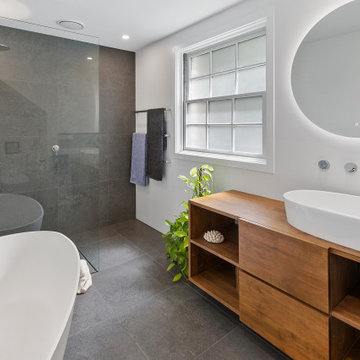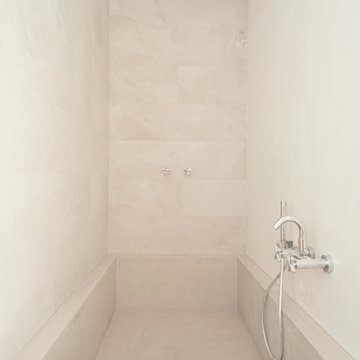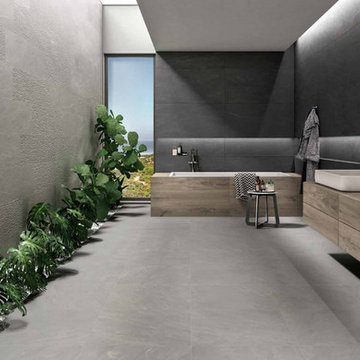Санузел с керамогранитной плиткой и столешницей из дерева – фото дизайна интерьера
Сортировать:
Бюджет
Сортировать:Популярное за сегодня
1 - 20 из 4 929 фото
1 из 3

Свежая идея для дизайна: ванная комната среднего размера в современном стиле с плоскими фасадами, фасадами цвета дерева среднего тона, бежевой плиткой, керамогранитной плиткой, полом из керамогранита, душевой кабиной, накладной раковиной, столешницей из дерева, бежевым полом, коричневой столешницей, окном, тумбой под одну раковину и подвесной тумбой - отличное фото интерьера

Источник вдохновения для домашнего уюта: туалет среднего размера в современном стиле с инсталляцией, разноцветной плиткой, керамогранитной плиткой, разноцветными стенами, паркетным полом среднего тона, настольной раковиной, столешницей из дерева, коричневым полом и коричневой столешницей

Double sink gray bathroom with manor house porcelain tile floors. Manor house tile has the look of natural stone with the durability of porcelain.
Стильный дизайн: главная ванная комната среднего размера в восточном стиле с серой плиткой, керамогранитной плиткой, серыми стенами, полом из керамогранита, плоскими фасадами, светлыми деревянными фасадами, настольной раковиной, открытым душем, унитазом-моноблоком, столешницей из дерева, серым полом и коричневой столешницей - последний тренд
Стильный дизайн: главная ванная комната среднего размера в восточном стиле с серой плиткой, керамогранитной плиткой, серыми стенами, полом из керамогранита, плоскими фасадами, светлыми деревянными фасадами, настольной раковиной, открытым душем, унитазом-моноблоком, столешницей из дерева, серым полом и коричневой столешницей - последний тренд

Bold color in a turn-of-the-century home with an odd layout, and beautiful natural light. A two-tone shower room with Kohler fixtures, and a custom walnut vanity shine against traditional hexagon floor pattern. Photography: @erinkonrathphotography Styling: Natalie Marotta Style

На фото: маленький главный, серо-белый совмещенный санузел в современном стиле с серыми фасадами, ванной в нише, душем над ванной, инсталляцией, серой плиткой, керамогранитной плиткой, серыми стенами, полом из керамогранита, настольной раковиной, столешницей из дерева, серым полом, открытым душем, серой столешницей, тумбой под одну раковину и подвесной тумбой для на участке и в саду

This transformation started with a builder grade bathroom and was expanded into a sauna wet room. With cedar walls and ceiling and a custom cedar bench, the sauna heats the space for a relaxing dry heat experience. The goal of this space was to create a sauna in the secondary bathroom and be as efficient as possible with the space. This bathroom transformed from a standard secondary bathroom to a ergonomic spa without impacting the functionality of the bedroom.
This project was super fun, we were working inside of a guest bedroom, to create a functional, yet expansive bathroom. We started with a standard bathroom layout and by building out into the large guest bedroom that was used as an office, we were able to create enough square footage in the bathroom without detracting from the bedroom aesthetics or function. We worked with the client on her specific requests and put all of the materials into a 3D design to visualize the new space.
Houzz Write Up: https://www.houzz.com/magazine/bathroom-of-the-week-stylish-spa-retreat-with-a-real-sauna-stsetivw-vs~168139419
The layout of the bathroom needed to change to incorporate the larger wet room/sauna. By expanding the room slightly it gave us the needed space to relocate the toilet, the vanity and the entrance to the bathroom allowing for the wet room to have the full length of the new space.
This bathroom includes a cedar sauna room that is incorporated inside of the shower, the custom cedar bench follows the curvature of the room's new layout and a window was added to allow the natural sunlight to come in from the bedroom. The aromatic properties of the cedar are delightful whether it's being used with the dry sauna heat and also when the shower is steaming the space. In the shower are matching porcelain, marble-look tiles, with architectural texture on the shower walls contrasting with the warm, smooth cedar boards. Also, by increasing the depth of the toilet wall, we were able to create useful towel storage without detracting from the room significantly.
This entire project and client was a joy to work with.

Стильный дизайн: главная ванная комната среднего размера в современном стиле с плоскими фасадами, белыми фасадами, душем без бортиков, раздельным унитазом, белой плиткой, керамогранитной плиткой, белыми стенами, полом из керамогранита, настольной раковиной, столешницей из дерева, серым полом, открытым душем, коричневой столешницей, тумбой под две раковины, подвесной тумбой и многоуровневым потолком - последний тренд

Verdigris wall tiles and floor tiles both from Mandarin Stone. Bespoke vanity unit made from recycled scaffold boards and live edge worktop. Basin from William and Holland, brassware from Lusso Stone.

Дизайн проект: Семен Чечулин
Стиль: Наталья Орешкова
На фото: маленькая ванная комната в стиле лофт с плоскими фасадами, фасадами цвета дерева среднего тона, душем в нише, бежевой плиткой, керамогранитной плиткой, бежевыми стенами, полом из керамогранита, душевой кабиной, накладной раковиной, столешницей из дерева, бежевым полом, душем с распашными дверями, коричневой столешницей, тумбой под одну раковину и напольной тумбой для на участке и в саду с
На фото: маленькая ванная комната в стиле лофт с плоскими фасадами, фасадами цвета дерева среднего тона, душем в нише, бежевой плиткой, керамогранитной плиткой, бежевыми стенами, полом из керамогранита, душевой кабиной, накладной раковиной, столешницей из дерева, бежевым полом, душем с распашными дверями, коричневой столешницей, тумбой под одну раковину и напольной тумбой для на участке и в саду с

Liadesign
Источник вдохновения для домашнего уюта: ванная комната среднего размера в современном стиле с плоскими фасадами, зелеными фасадами, душем в нише, раздельным унитазом, бежевой плиткой, керамогранитной плиткой, разноцветными стенами, полом из цементной плитки, душевой кабиной, настольной раковиной, столешницей из дерева, разноцветным полом, душем с распашными дверями, сиденьем для душа, тумбой под одну раковину и подвесной тумбой
Источник вдохновения для домашнего уюта: ванная комната среднего размера в современном стиле с плоскими фасадами, зелеными фасадами, душем в нише, раздельным унитазом, бежевой плиткой, керамогранитной плиткой, разноцветными стенами, полом из цементной плитки, душевой кабиной, настольной раковиной, столешницей из дерева, разноцветным полом, душем с распашными дверями, сиденьем для душа, тумбой под одну раковину и подвесной тумбой

На фото: маленькая главная ванная комната со стиральной машиной в современном стиле с плоскими фасадами, полновстраиваемой ванной, душем над ванной, инсталляцией, черной плиткой, керамогранитной плиткой, серыми стенами, полом из керамогранита, накладной раковиной, столешницей из дерева, бежевым полом, шторкой для ванной, бежевой столешницей, тумбой под одну раковину и подвесной тумбой для на участке и в саду с

На фото: большая ванная комната с бирюзовыми фасадами, накладной ванной, душем над ванной, раздельным унитазом, керамогранитной плиткой, бежевыми стенами, полом из плитки под дерево, душевой кабиной, настольной раковиной, столешницей из дерева, бежевым полом, душем с раздвижными дверями, бирюзовой столешницей, тумбой под одну раковину и напольной тумбой

You’ll always be on holidays here!
Designed for a couple nearing retirement and completed in 2019 by Quine Building, this modern beach house truly embraces holiday living.
Capturing views of the escarpment and the ocean, this home seizes the essence of summer living.
In a highly exposed street, maintaining privacy while inviting the unmistakable vistas into each space was achieved through carefully placed windows and outdoor living areas.
By positioning living areas upstairs, the views are introduced into each space and remain uninterrupted and undisturbed.
The separation of living spaces to bedrooms flows seamlessly with the slope of the site creating a retreat for family members.
An epitome of seaside living, the attention to detail exhibited by the build is second only to the serenity of it’s location.

A bright bathroom remodel and refurbishment. The clients wanted a lot of storage, a good size bath and a walk in wet room shower which we delivered. Their love of blue was noted and we accented it with yellow, teak furniture and funky black tapware

Источник вдохновения для домашнего уюта: главная ванная комната в современном стиле с серой плиткой, серыми стенами, подвесной раковиной, бежевым полом, бежевой столешницей, плоскими фасадами, бежевыми фасадами, душем в нише, инсталляцией, керамогранитной плиткой и столешницей из дерева

Пример оригинального дизайна: маленькая ванная комната в стиле модернизм с фасадами цвета дерева среднего тона, открытым душем, белой плиткой, керамогранитной плиткой, зелеными стенами, полом из керамогранита, столешницей из дерева, белым полом, душем с распашными дверями, душевой кабиной и плоскими фасадами для на участке и в саду

На фото: главная ванная комната среднего размера в современном стиле с отдельно стоящей ванной, керамогранитной плиткой, белыми стенами, полом из керамогранита, настольной раковиной, столешницей из дерева, серым полом, открытым душем, плоскими фасадами, фасадами цвета дерева среднего тона, душем без бортиков, серой плиткой и коричневой столешницей

ph. Anna Positano
Стильный дизайн: ванная комната среднего размера в современном стиле с плоскими фасадами, светлыми деревянными фасадами, ванной в нише, душем в нише, инсталляцией, бежевой плиткой, керамогранитной плиткой, белыми стенами, светлым паркетным полом, душевой кабиной, настольной раковиной, столешницей из дерева, бежевым полом и открытым душем - последний тренд
Стильный дизайн: ванная комната среднего размера в современном стиле с плоскими фасадами, светлыми деревянными фасадами, ванной в нише, душем в нише, инсталляцией, бежевой плиткой, керамогранитной плиткой, белыми стенами, светлым паркетным полом, душевой кабиной, настольной раковиной, столешницей из дерева, бежевым полом и открытым душем - последний тренд

Diseño interior de cuarto de baño para invitados en gris y blanco y madera, con ventana con estore de lino. Suelo y pared principal realizado en placas de cerámica, imitación mármol, de Laminam en color Orobico Grigio. Mueble para lavabo realizado por una balda ancha acabado en madera de roble. Grifería de pared. Espejo redondo con marco fino de madera de roble. Interruptores y bases de enchufe Gira Esprit de linóleo y multiplex. Proyecto de decoración en reforma integral de vivienda: Sube Interiorismo, Bilbao.
Fotografía Erlantz Biderbost

This modern bathroom has a grey stone look porcelain tile called Norgestone Light grey struttura and Light grey rettificato with Slate rettificato. There are different colors and styles available.
Санузел с керамогранитной плиткой и столешницей из дерева – фото дизайна интерьера
1

