Санузел с керамогранитной плиткой и полом из ламината – фото дизайна интерьера
Сортировать:
Бюджет
Сортировать:Популярное за сегодня
1 - 20 из 779 фото
1 из 3

To give our client a clean and relaxing look, we used polished porcelain wood plank tiles on the walls laid vertically and metallic penny tiles on the floor.
Using a floating marble shower bench opens the space and allows the client more freedom in range and adds to its elegance. The niche is accented with a metallic glass subway tile laid in a herringbone pattern.

The loss of this guest home was a devastation to this family in Lynwood, California, so we wanted to make their new guest house as comforting as possible. Originally this guest house had a sauna and some niche spaces, with swing out doors that took up the small floor space it had to offer, so we streamlined the area to give it us much usable space as possible. We replaced the front door with a new 6 foot slider with a screen and a lock for privacy and safety. Added a wall of closet closing where the sauna once was, that is closed in with new six panel sliding doors, and a matching pocket door for the restroom. New recessed lighting, a new dual function air conditioning and heating unit fill the main room of the home. In the bathroom we created storage with a linen cupboard and some shelving, and utilized a quartz counter top to match the vanity. The vanity is made of that same quartz that mimics Carrera marble, with a square edge profile for a contemporary feel. With only a 16” space to work with we placed a small undermount sink, and a corner mounted chrome faucet, which tops an accented, custom built navy blue cabinet. The 3’x3’ shower fits snugly in the corner of the room and offers a wall mounted rain shower head by Moen, also in chrome. A wall niche filled with blue hexagon glass tile adds usable space, with a 2”x2” mosaic porcelain tile on the floor that has the look of calacatta marble. A simple brick pattern was used to line the walls of the shower for simplicity in a small space. To finish the area and make the rooms flow, we utilized a waterproof laminate that has a wonderful warm tone, and looks like a 7 inch hard wood plank flooring. All in all, this space, although there was loss, is now better than it had ever been, and is a great new guest home for this family.

This elegant bathroom is a combination of modern design and pure lines. The use of white emphasizes the interplay of the forms. Although is a small bathroom, the layout and design of the volumes create a sensation of lightness and luminosity.
Photo: Viviana Cardozo
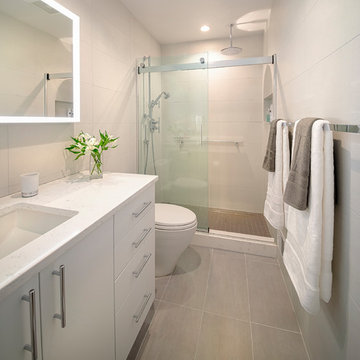
Источник вдохновения для домашнего уюта: ванная комната среднего размера в стиле модернизм с плоскими фасадами, белыми фасадами, душем в нише, унитазом-моноблоком, бежевой плиткой, керамогранитной плиткой, бежевыми стенами, полом из ламината, душевой кабиной, врезной раковиной, столешницей из кварцита, бежевым полом, душем с раздвижными дверями и белой столешницей

На фото: маленький туалет в стиле ретро с фасадами островного типа, искусственно-состаренными фасадами, унитазом-моноблоком, бежевой плиткой, керамогранитной плиткой, белыми стенами, полом из ламината, столешницей терраццо, бежевым полом, коричневой столешницей и напольной тумбой для на участке и в саду

For the renovation, we worked with the team including the builder, architect and of course the home owners to brightening the home with new windows, moving walls all the while keeping the over all scope and budget from not getting out of control. The master bathroom is clean and modern but we also keep the budget in mind and used luxury vinyl flooring with a custom tile detail where it meets with the shower.
We decided to keep the front door and work into the new materials by adding rustic reclaimed wood on the staircase that we hand selected locally.
The project required creativity throughout to maximize the design style but still respect the overall budget since it was a large scape project.

Стильный дизайн: маленькая ванная комната в современном стиле с унитазом-моноблоком, полом из ламината, душевой кабиной, консольной раковиной, стеклянной столешницей, коричневым полом, синей столешницей, плоскими фасадами, коричневыми фасадами, полновстраиваемой ванной, душем над ванной, серой плиткой, керамогранитной плиткой, бежевыми стенами и душем с распашными дверями для на участке и в саду - последний тренд
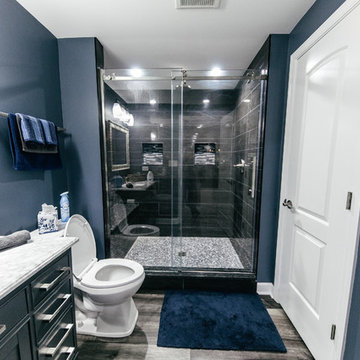
Пример оригинального дизайна: ванная комната среднего размера в стиле модернизм с фасадами в стиле шейкер, серыми фасадами, душем в нише, унитазом-моноблоком, серой плиткой, керамогранитной плиткой, синими стенами, полом из ламината, душевой кабиной, врезной раковиной, столешницей из искусственного кварца, серым полом, душем с раздвижными дверями и белой столешницей

Converted Jack and Jill tub area into a walk through Master Shower.
На фото: маленькая главная ванная комната в современном стиле с плоскими фасадами, белыми фасадами, душевой комнатой, раздельным унитазом, разноцветной плиткой, керамогранитной плиткой, серыми стенами, полом из ламината, врезной раковиной, стеклянной столешницей, коричневым полом и душем с распашными дверями для на участке и в саду
На фото: маленькая главная ванная комната в современном стиле с плоскими фасадами, белыми фасадами, душевой комнатой, раздельным унитазом, разноцветной плиткой, керамогранитной плиткой, серыми стенами, полом из ламината, врезной раковиной, стеклянной столешницей, коричневым полом и душем с распашными дверями для на участке и в саду
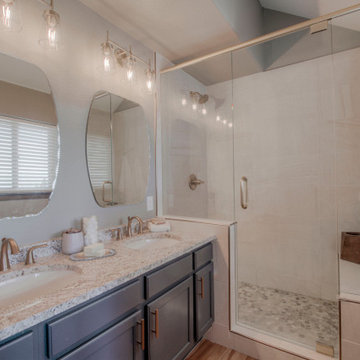
Идея дизайна: главная ванная комната в стиле кантри с фасадами в стиле шейкер, синими фасадами, раздельным унитазом, бежевой плиткой, керамогранитной плиткой, серыми стенами, полом из ламината, врезной раковиной, столешницей из гранита, коричневым полом, душем с распашными дверями, бежевой столешницей, тумбой под две раковины и встроенной тумбой

Every powder room should be a fun surprise, and this one has many details, including a decorative tile wall, rattan face door fronts, vaulted ceiling, and brass fixtures.

This rustic-inspired basement includes an entertainment area, two bars, and a gaming area. The renovation created a bathroom and guest room from the original office and exercise room. To create the rustic design the renovation used different naturally textured finishes, such as Coretec hard pine flooring, wood-look porcelain tile, wrapped support beams, walnut cabinetry, natural stone backsplashes, and fireplace surround,
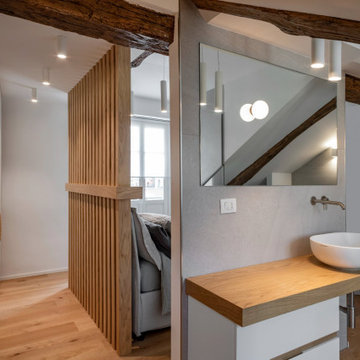
Идея дизайна: маленькая ванная комната в скандинавском стиле с светлыми деревянными фасадами, керамогранитной плиткой, полом из ламината, душевой кабиной, настольной раковиной, столешницей из дерева, тумбой под одну раковину, подвесной тумбой и балками на потолке для на участке и в саду
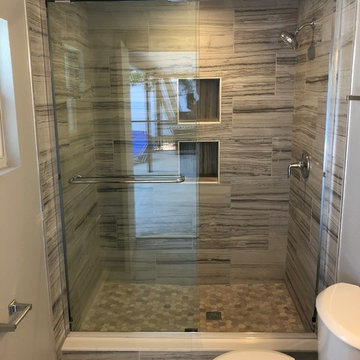
Свежая идея для дизайна: ванная комната среднего размера в современном стиле с душем в нише, раздельным унитазом, бежевой плиткой, керамогранитной плиткой, бежевыми стенами, душевой кабиной, мраморной столешницей, бежевым полом, душем с раздвижными дверями, белой столешницей и полом из ламината - отличное фото интерьера
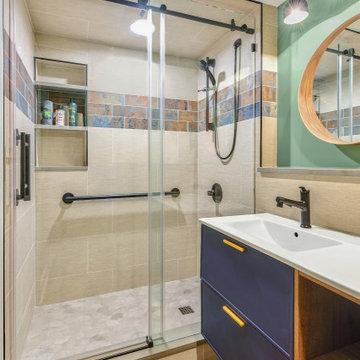
Источник вдохновения для домашнего уюта: ванная комната среднего размера в стиле неоклассика (современная классика) с плоскими фасадами, синими фасадами, душем в нише, бежевой плиткой, керамогранитной плиткой, зелеными стенами, полом из ламината, монолитной раковиной, столешницей из искусственного кварца, коричневым полом, душем с раздвижными дверями, белой столешницей, нишей, тумбой под одну раковину и подвесной тумбой
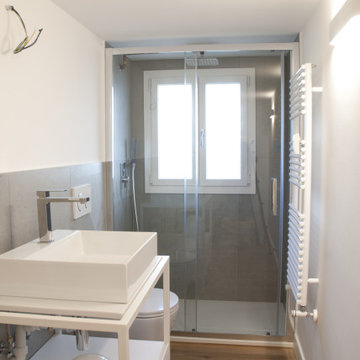
Идея дизайна: ванная комната среднего размера в современном стиле с открытыми фасадами, белыми фасадами, душем в нише, унитазом-моноблоком, серой плиткой, керамогранитной плиткой, белыми стенами, полом из ламината, душевой кабиной, настольной раковиной, столешницей из ламината, душем с раздвижными дверями, белой столешницей, тумбой под одну раковину и напольной тумбой

Пример оригинального дизайна: главная ванная комната среднего размера в классическом стиле с фасадами островного типа, фасадами цвета дерева среднего тона, ванной в нише, душем над ванной, унитазом-моноблоком, коричневой плиткой, керамогранитной плиткой, бежевыми стенами, полом из ламината, накладной раковиной, столешницей из кварцита, коричневым полом, открытым душем и белой столешницей
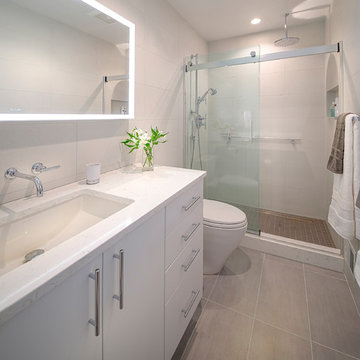
На фото: ванная комната среднего размера в современном стиле с плоскими фасадами, белыми фасадами, душем в нише, унитазом-моноблоком, бежевой плиткой, керамогранитной плиткой, бежевыми стенами, полом из ламината, душевой кабиной, врезной раковиной, столешницей из кварцита, бежевым полом, душем с раздвижными дверями и белой столешницей с
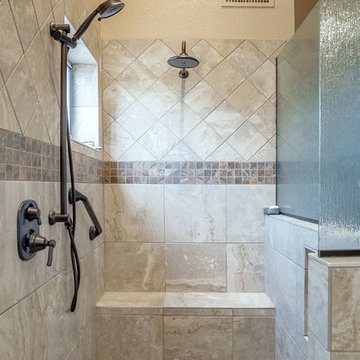
Свежая идея для дизайна: главная ванная комната среднего размера в стиле неоклассика (современная классика) с фасадами с утопленной филенкой, фасадами цвета дерева среднего тона, угловым душем, унитазом-моноблоком, бежевой плиткой, керамогранитной плиткой, бежевыми стенами, полом из ламината, врезной раковиной, столешницей из гранита, коричневым полом и открытым душем - отличное фото интерьера
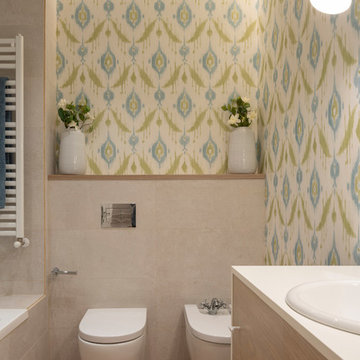
Proyecto, dirección y ejecución de obra de reforma integral de vivienda: Sube Interiorismo, Bilbao.
Estilismo: Sube Interiorismo, Bilbao. www.subeinteriorismo.com
Fotografía: Erlantz Biderbost
Санузел с керамогранитной плиткой и полом из ламината – фото дизайна интерьера
1

