Санузел с открытыми фасадами и каменной плиткой – фото дизайна интерьера
Сортировать:
Бюджет
Сортировать:Популярное за сегодня
1 - 20 из 847 фото
1 из 3

Joshua Caldwell
На фото: огромный туалет в стиле рустика с открытыми фасадами, фасадами цвета дерева среднего тона, коричневой плиткой, серой плиткой, каменной плиткой, желтыми стенами, монолитной раковиной, серым полом и серой столешницей
На фото: огромный туалет в стиле рустика с открытыми фасадами, фасадами цвета дерева среднего тона, коричневой плиткой, серой плиткой, каменной плиткой, желтыми стенами, монолитной раковиной, серым полом и серой столешницей

Locati Architects, LongViews Studio
Стильный дизайн: маленький туалет в стиле кантри с открытыми фасадами, синей плиткой, каменной плиткой, бежевыми стенами, настольной раковиной и столешницей из гранита для на участке и в саду - последний тренд
Стильный дизайн: маленький туалет в стиле кантри с открытыми фасадами, синей плиткой, каменной плиткой, бежевыми стенами, настольной раковиной и столешницей из гранита для на участке и в саду - последний тренд
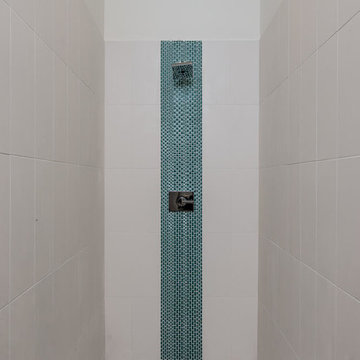
Master shower.
Garrett Buell
Пример оригинального дизайна: маленькая главная ванная комната в стиле модернизм с открытыми фасадами, светлыми деревянными фасадами, открытым душем, раздельным унитазом, коричневой плиткой, каменной плиткой, белыми стенами, полом из сланца, подвесной раковиной и столешницей из дерева для на участке и в саду
Пример оригинального дизайна: маленькая главная ванная комната в стиле модернизм с открытыми фасадами, светлыми деревянными фасадами, открытым душем, раздельным унитазом, коричневой плиткой, каменной плиткой, белыми стенами, полом из сланца, подвесной раковиной и столешницей из дерева для на участке и в саду
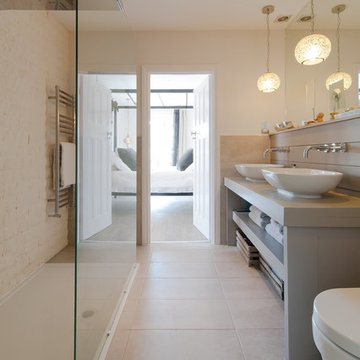
Overview
Extension and complete refurbishment.
The Brief
The existing house had very shallow rooms with a need for more depth throughout the property by extending into the rear garden which is large and south facing. We were to look at extending to the rear and to the end of the property, where we had redundant garden space, to maximise the footprint and yield a series of WOW factor spaces maximising the value of the house.
The brief requested 4 bedrooms plus a luxurious guest space with separate access; large, open plan living spaces with large kitchen/entertaining area, utility and larder; family bathroom space and a high specification ensuite to two bedrooms. In addition, we were to create balconies overlooking a beautiful garden and design a ‘kerb appeal’ frontage facing the sought-after street location.
Buildings of this age lend themselves to use of natural materials like handmade tiles, good quality bricks and external insulation/render systems with timber windows. We specified high quality materials to achieve a highly desirable look which has become a hit on Houzz.
Our Solution
One of our specialisms is the refurbishment and extension of detached 1930’s properties.
Taking the existing small rooms and lack of relationship to a large garden we added a double height rear extension to both ends of the plan and a new garage annex with guest suite.
We wanted to create a view of, and route to the garden from the front door and a series of living spaces to meet our client’s needs. The front of the building needed a fresh approach to the ordinary palette of materials and we re-glazed throughout working closely with a great build team.

This condo was designed from a raw shell to the finished space you see in the photos - all elements were custom designed and made for this specific space. The interior architecture and furnishings were designed by our firm. If you have a condo space that requires a renovation please call us to discuss your needs. Please note that due to that volume of interest and client privacy we do not answer basic questions about materials, specifications, construction methods, or paint colors thank you for taking the time to review our projects.

Jack Journey
На фото: большой туалет в стиле модернизм с открытыми фасадами, темными деревянными фасадами, серой плиткой, каменной плиткой, зелеными стенами, настольной раковиной и столешницей из гранита
На фото: большой туалет в стиле модернизм с открытыми фасадами, темными деревянными фасадами, серой плиткой, каменной плиткой, зелеными стенами, настольной раковиной и столешницей из гранита
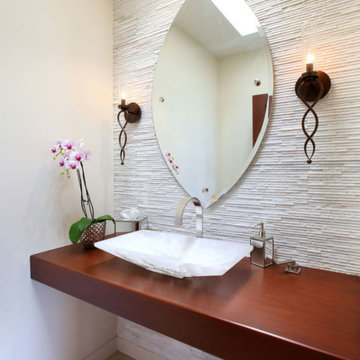
Пример оригинального дизайна: туалет в современном стиле с белой плиткой, белыми стенами, настольной раковиной, столешницей из дерева, коричневой столешницей, полом из известняка, открытыми фасадами и каменной плиткой
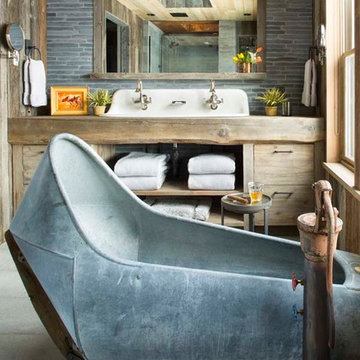
TEAM //// Architect: Design Associates, Inc. ////
Builder: Beck Building Company ////
Interior Design: Rebal Design ////
Landscape: Rocky Mountain Custom Landscapes ////
Photos: Kimberly Gavin Photography

Trent Teigen
На фото: туалет среднего размера в современном стиле с каменной плиткой, полом из керамогранита, монолитной раковиной, столешницей из кварцита, открытыми фасадами, бежевыми фасадами, бежевой плиткой, бежевыми стенами и бежевым полом с
На фото: туалет среднего размера в современном стиле с каменной плиткой, полом из керамогранита, монолитной раковиной, столешницей из кварцита, открытыми фасадами, бежевыми фасадами, бежевой плиткой, бежевыми стенами и бежевым полом с
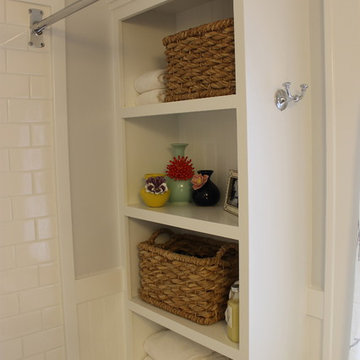
Свежая идея для дизайна: маленькая ванная комната в классическом стиле с раковиной с пьедесталом, накладной ванной, душем над ванной, раздельным унитазом, открытыми фасадами, белыми фасадами, серой плиткой, каменной плиткой, серыми стенами и мраморным полом для на участке и в саду - отличное фото интерьера

Свежая идея для дизайна: маленький туалет в морском стиле с открытыми фасадами, светлыми деревянными фасадами, раздельным унитазом, серой плиткой, каменной плиткой, серыми стенами, темным паркетным полом, настольной раковиной, столешницей из дерева, коричневым полом, коричневой столешницей, подвесной тумбой и обоями на стенах для на участке и в саду - отличное фото интерьера

На фото: ванная комната в стиле рустика с накладной раковиной, открытыми фасадами, искусственно-состаренными фасадами, душем в нише, бежевой плиткой, каменной плиткой, бежевыми стенами и накладной ванной с
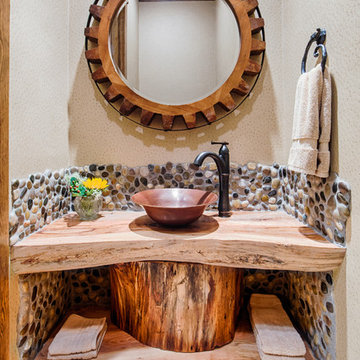
One-of-a-kind bathroom! This western inspired bathroom features reclaimed wood and pebble wall tile. It brings the outside in!!
General Contractor: Wamhoff Design|Build
Interior Design: Erika Barczak | By Design Interiors
Photography: Brad Carr
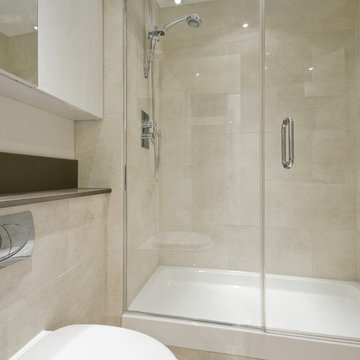
12" x 24" marble tile
Пример оригинального дизайна: ванная комната среднего размера в стиле модернизм с открытыми фасадами, белыми фасадами, бежевой плиткой, каменной плиткой, бежевыми стенами, мраморным полом, душевой кабиной, столешницей из искусственного кварца и душем в нише
Пример оригинального дизайна: ванная комната среднего размера в стиле модернизм с открытыми фасадами, белыми фасадами, бежевой плиткой, каменной плиткой, бежевыми стенами, мраморным полом, душевой кабиной, столешницей из искусственного кварца и душем в нише
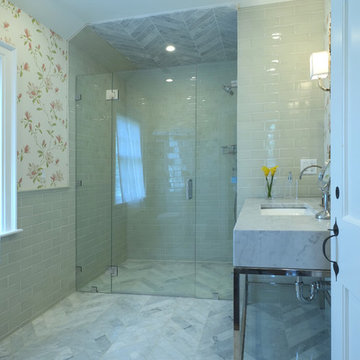
Идея дизайна: маленькая ванная комната в современном стиле с душем без бортиков, душевой кабиной, открытыми фасадами, серой плиткой, каменной плиткой, бежевыми стенами, мраморным полом, врезной раковиной и мраморной столешницей для на участке и в саду
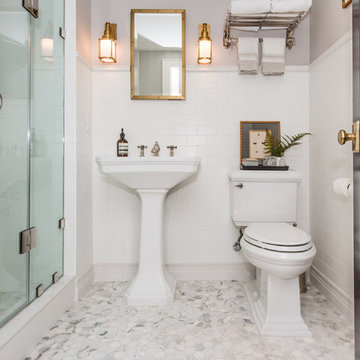
Location: Bethesda, MD, USA
This total revamp turned out better than anticipated leaving the clients thrilled with the outcome.
Finecraft Contractors, Inc.
Interior Designer: Anna Cave
Susie Soleimani Photography
Blog: http://graciousinteriors.blogspot.com/2016/07/from-cellar-to-stellar-lower-level.html
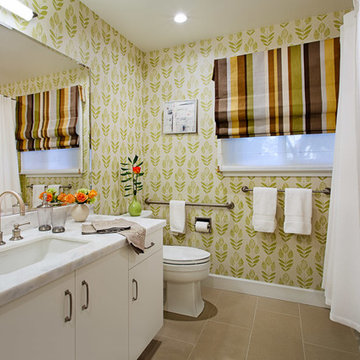
Complete Renovation
Build: EBCON Corporation
Design: EBCON Corporation + Magdalena Bogart Interiors
Photography: Agnieszka Jakubowicz
На фото: детская ванная комната среднего размера в стиле ретро с открытыми фасадами, белыми фасадами, накладной ванной, душем над ванной, унитазом-моноблоком, бежевой плиткой, каменной плиткой, полом из керамической плитки, врезной раковиной и мраморной столешницей с
На фото: детская ванная комната среднего размера в стиле ретро с открытыми фасадами, белыми фасадами, накладной ванной, душем над ванной, унитазом-моноблоком, бежевой плиткой, каменной плиткой, полом из керамической плитки, врезной раковиной и мраморной столешницей с
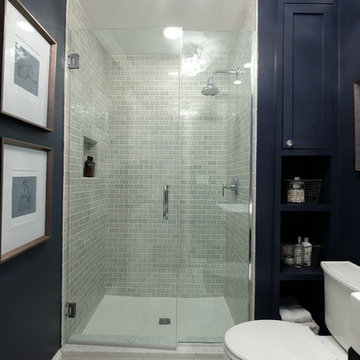
Kitchen Design by Deb Bayless, Design For Keeps, Napa, CA; photos by Carlos Vergara
На фото: ванная комната среднего размера в стиле неоклассика (современная классика) с консольной раковиной, открытыми фасадами, синими фасадами, раздельным унитазом, зеленой плиткой, каменной плиткой, синими стенами и полом из керамогранита
На фото: ванная комната среднего размера в стиле неоклассика (современная классика) с консольной раковиной, открытыми фасадами, синими фасадами, раздельным унитазом, зеленой плиткой, каменной плиткой, синими стенами и полом из керамогранита
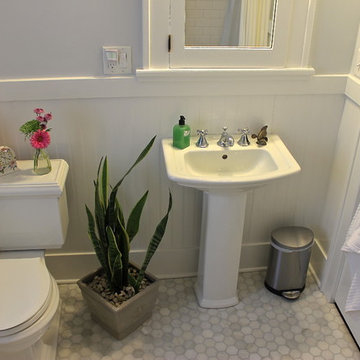
Идея дизайна: маленькая ванная комната в классическом стиле с раковиной с пьедесталом, душем над ванной, раздельным унитазом, накладной ванной, серой плиткой, открытыми фасадами, белыми фасадами, каменной плиткой, серыми стенами и мраморным полом для на участке и в саду
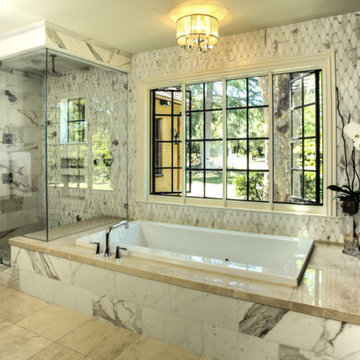
На фото: большая главная ванная комната в стиле модернизм с открытыми фасадами, темными деревянными фасадами, ванной в нише, угловым душем, каменной плиткой, серыми стенами, полом из известняка и столешницей из гранита
Санузел с открытыми фасадами и каменной плиткой – фото дизайна интерьера
1

