Санузел с каменной плиткой и открытым душем – фото дизайна интерьера
Сортировать:
Бюджет
Сортировать:Популярное за сегодня
1 - 20 из 2 741 фото
1 из 3

Photos by SpaceCrafting
Идея дизайна: ванная комната среднего размера в стиле неоклассика (современная классика) с настольной раковиной, светлыми деревянными фасадами, столешницей из плитки, открытым душем, раздельным унитазом, серой плиткой, каменной плиткой, серыми стенами, полом из керамической плитки, душевой кабиной, открытым душем и плоскими фасадами
Идея дизайна: ванная комната среднего размера в стиле неоклассика (современная классика) с настольной раковиной, светлыми деревянными фасадами, столешницей из плитки, открытым душем, раздельным унитазом, серой плиткой, каменной плиткой, серыми стенами, полом из керамической плитки, душевой кабиной, открытым душем и плоскими фасадами
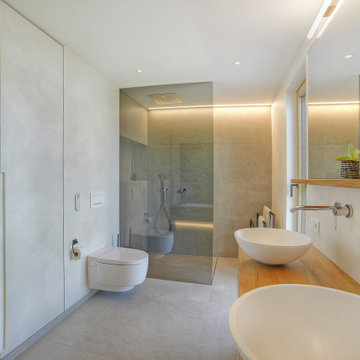
Источник вдохновения для домашнего уюта: большая ванная комната в скандинавском стиле с плоскими фасадами, светлыми деревянными фасадами, накладной ванной, душем без бортиков, инсталляцией, серой плиткой, каменной плиткой, душевой кабиной, настольной раковиной, столешницей из искусственного камня, открытым душем, нишей, тумбой под две раковины и подвесной тумбой
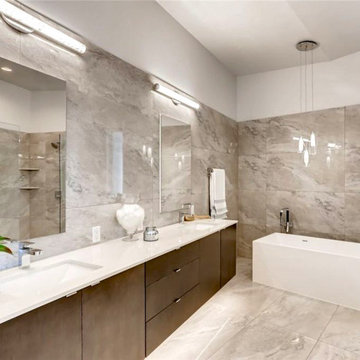
Свежая идея для дизайна: большая главная ванная комната в стиле модернизм с отдельно стоящей ванной, душем без бортиков, разноцветной плиткой, каменной плиткой, столешницей из кварцита, открытым душем, тумбой под две раковины и подвесной тумбой - отличное фото интерьера
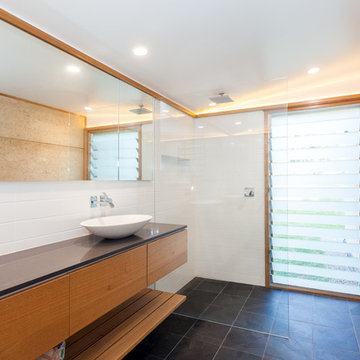
Свежая идея для дизайна: главная ванная комната среднего размера в стиле модернизм с светлыми деревянными фасадами, открытым душем, белой плиткой, каменной плиткой, белыми стенами, полом из сланца, настольной раковиной, столешницей из искусственного кварца, черным полом, открытым душем, черной столешницей и плоскими фасадами - отличное фото интерьера
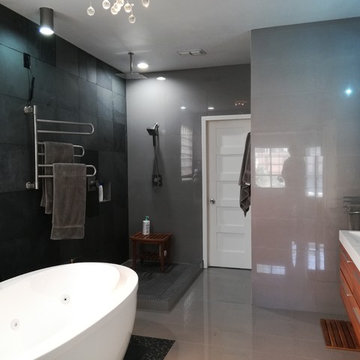
After updating, with new doors
На фото: главная ванная комната в стиле модернизм с отдельно стоящей ванной, открытым душем, раздельным унитазом, каменной плиткой, серыми стенами, полом из керамогранита, подвесной раковиной, серым полом, открытым душем, фасадами в стиле шейкер, фасадами цвета дерева среднего тона, серой плиткой и столешницей из искусственного камня с
На фото: главная ванная комната в стиле модернизм с отдельно стоящей ванной, открытым душем, раздельным унитазом, каменной плиткой, серыми стенами, полом из керамогранита, подвесной раковиной, серым полом, открытым душем, фасадами в стиле шейкер, фасадами цвета дерева среднего тона, серой плиткой и столешницей из искусственного камня с

Double wash basins, timber bench, pullouts and face-level cabinets for ample storage, black tap ware and strip drains and heated towel rail.
Image: Nicole England
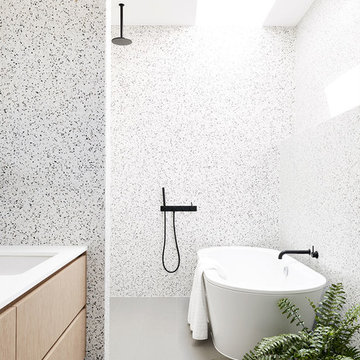
Alex Reinders
Стильный дизайн: главная ванная комната в современном стиле с отдельно стоящей ванной, каменной плиткой, открытым душем, плоскими фасадами, светлыми деревянными фасадами, черно-белой плиткой, разноцветными стенами, врезной раковиной и серым полом - последний тренд
Стильный дизайн: главная ванная комната в современном стиле с отдельно стоящей ванной, каменной плиткой, открытым душем, плоскими фасадами, светлыми деревянными фасадами, черно-белой плиткой, разноцветными стенами, врезной раковиной и серым полом - последний тренд
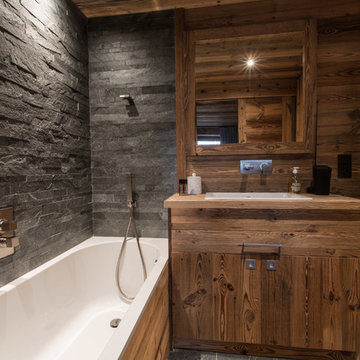
Gaetan Haugeard
Пример оригинального дизайна: главная ванная комната в стиле рустика с фасадами цвета дерева среднего тона, накладной ванной, душем над ванной, каменной плиткой, накладной раковиной, столешницей из дерева, серой плиткой и открытым душем
Пример оригинального дизайна: главная ванная комната в стиле рустика с фасадами цвета дерева среднего тона, накладной ванной, душем над ванной, каменной плиткой, накладной раковиной, столешницей из дерева, серой плиткой и открытым душем

The open style master shower is 6 feet by 12 feet and features a Brazilian walnut walkway that bisects the Carrera marble floor and continues outdoors as the deck of the outside shower.
A Bonisolli Photography

Photo Credit: Aaron Leitz
На фото: главная ванная комната в стиле модернизм с японской ванной, открытым душем, белой плиткой, каменной плиткой, белыми стенами, полом из мозаичной плитки и открытым душем
На фото: главная ванная комната в стиле модернизм с японской ванной, открытым душем, белой плиткой, каменной плиткой, белыми стенами, полом из мозаичной плитки и открытым душем

Doublespace Photography
Свежая идея для дизайна: главная ванная комната среднего размера в современном стиле с настольной раковиной, плоскими фасадами, фасадами цвета дерева среднего тона, столешницей из искусственного кварца, бежевой плиткой, каменной плиткой, отдельно стоящей ванной, душевой комнатой, бежевым полом, открытым душем и белой столешницей - отличное фото интерьера
Свежая идея для дизайна: главная ванная комната среднего размера в современном стиле с настольной раковиной, плоскими фасадами, фасадами цвета дерева среднего тона, столешницей из искусственного кварца, бежевой плиткой, каменной плиткой, отдельно стоящей ванной, душевой комнатой, бежевым полом, открытым душем и белой столешницей - отличное фото интерьера
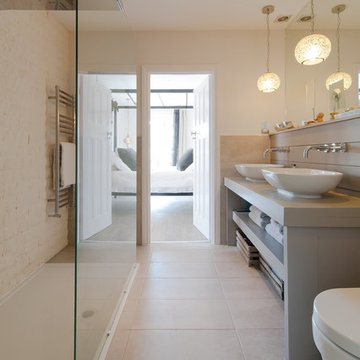
Overview
Extension and complete refurbishment.
The Brief
The existing house had very shallow rooms with a need for more depth throughout the property by extending into the rear garden which is large and south facing. We were to look at extending to the rear and to the end of the property, where we had redundant garden space, to maximise the footprint and yield a series of WOW factor spaces maximising the value of the house.
The brief requested 4 bedrooms plus a luxurious guest space with separate access; large, open plan living spaces with large kitchen/entertaining area, utility and larder; family bathroom space and a high specification ensuite to two bedrooms. In addition, we were to create balconies overlooking a beautiful garden and design a ‘kerb appeal’ frontage facing the sought-after street location.
Buildings of this age lend themselves to use of natural materials like handmade tiles, good quality bricks and external insulation/render systems with timber windows. We specified high quality materials to achieve a highly desirable look which has become a hit on Houzz.
Our Solution
One of our specialisms is the refurbishment and extension of detached 1930’s properties.
Taking the existing small rooms and lack of relationship to a large garden we added a double height rear extension to both ends of the plan and a new garage annex with guest suite.
We wanted to create a view of, and route to the garden from the front door and a series of living spaces to meet our client’s needs. The front of the building needed a fresh approach to the ordinary palette of materials and we re-glazed throughout working closely with a great build team.

Пример оригинального дизайна: ванная комната среднего размера в стиле кантри с отдельно стоящей ванной, открытым душем, унитазом-моноблоком, бежевой плиткой, каменной плиткой, бежевыми стенами, паркетным полом среднего тона, душевой кабиной, столешницей из дерева, коричневым полом, открытым душем и тумбой под две раковины

The goal of this project was to upgrade the builder grade finishes and create an ergonomic space that had a contemporary feel. This bathroom transformed from a standard, builder grade bathroom to a contemporary urban oasis. This was one of my favorite projects, I know I say that about most of my projects but this one really took an amazing transformation. By removing the walls surrounding the shower and relocating the toilet it visually opened up the space. Creating a deeper shower allowed for the tub to be incorporated into the wet area. Adding a LED panel in the back of the shower gave the illusion of a depth and created a unique storage ledge. A custom vanity keeps a clean front with different storage options and linear limestone draws the eye towards the stacked stone accent wall.
Houzz Write Up: https://www.houzz.com/magazine/inside-houzz-a-chopped-up-bathroom-goes-streamlined-and-swank-stsetivw-vs~27263720
The layout of this bathroom was opened up to get rid of the hallway effect, being only 7 foot wide, this bathroom needed all the width it could muster. Using light flooring in the form of natural lime stone 12x24 tiles with a linear pattern, it really draws the eye down the length of the room which is what we needed. Then, breaking up the space a little with the stone pebble flooring in the shower, this client enjoyed his time living in Japan and wanted to incorporate some of the elements that he appreciated while living there. The dark stacked stone feature wall behind the tub is the perfect backdrop for the LED panel, giving the illusion of a window and also creates a cool storage shelf for the tub. A narrow, but tasteful, oval freestanding tub fit effortlessly in the back of the shower. With a sloped floor, ensuring no standing water either in the shower floor or behind the tub, every thought went into engineering this Atlanta bathroom to last the test of time. With now adequate space in the shower, there was space for adjacent shower heads controlled by Kohler digital valves. A hand wand was added for use and convenience of cleaning as well. On the vanity are semi-vessel sinks which give the appearance of vessel sinks, but with the added benefit of a deeper, rounded basin to avoid splashing. Wall mounted faucets add sophistication as well as less cleaning maintenance over time. The custom vanity is streamlined with drawers, doors and a pull out for a can or hamper.
A wonderful project and equally wonderful client. I really enjoyed working with this client and the creative direction of this project.
Brushed nickel shower head with digital shower valve, freestanding bathtub, curbless shower with hidden shower drain, flat pebble shower floor, shelf over tub with LED lighting, gray vanity with drawer fronts, white square ceramic sinks, wall mount faucets and lighting under vanity. Hidden Drain shower system. Atlanta Bathroom.

From Attic to Awesome
Many of the classic Tudor homes in Minneapolis are defined as 1 ½ stories. The ½ story is actually an attic; a space just below the roof and with a rough floor often used for storage and little more. The owners were looking to turn their attic into about 900 sq. ft. of functional living/bedroom space with a big bath, perfect for hosting overnight guests.
This was a challenging project, considering the plan called for raising the roof and adding two large shed dormers. A structural engineer was consulted, and the appropriate construction measures were taken to address the support necessary from below, passing the required stringent building codes.
The remodeling project took about four months and began with reframing many of the roof support elements and adding closed cell spray foam insulation throughout to make the space warm and watertight during cold Minnesota winters, as well as cool in the summer.
You enter the room using a stairway enclosed with a white railing that offers a feeling of openness while providing a high degree of safety. A short hallway leading to the living area features white cabinets with shaker style flat panel doors – a design element repeated in the bath. Four pairs of South facing windows above the cabinets let in lots of South sunlight all year long.
The 130 sq. ft. bath features soaking tub and open shower room with floor-to-ceiling 2-inch porcelain tiling. The custom heated floor and one wall is constructed using beautiful natural stone. The shower room floor is also the shower’s drain, giving this room an open feeling while providing the ultimate functionality. The other half of the bath consists of a toilet and pedestal sink flanked by two white shaker style cabinets with Granite countertops. A big skylight over the tub and another north facing window brightens this room and highlights the tiling with a shade of green that’s pleasing to the eye.
The rest of the remodeling project is simply a large open living/bedroom space. Perhaps the most interesting feature of the room is the way the roof ties into the ceiling at many angles – a necessity because of the way the home was originally constructed. The before and after photos show how the construction method included the maximum amount of interior space, leaving the room without the “cramped” feeling too often associated with this kind of remodeling project.
Another big feature of this space can be found in the use of skylights. A total of six skylights – in addition to eight South-facing windows – make this area warm and bright during the many months of winter when sunlight in Minnesota comes at a premium.
The main living area offers several flexible design options, with space that can be used with bedroom and/or living room furniture with cozy areas for reading and entertainment. Recessed lighting on dimmers throughout the space balances daylight with room light for just the right atmosphere.
The space is now ready for decorating with original artwork and furnishings. How would you furnish this space?
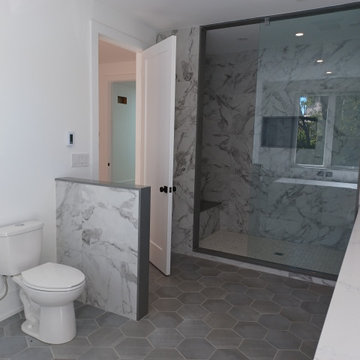
Modern style free standing tub in this large 4 piece washroom
Свежая идея для дизайна: большая ванная комната в стиле модернизм с отдельно стоящей ванной, душевой комнатой, унитазом-моноблоком, белой плиткой, каменной плиткой, белыми стенами, полом из керамической плитки, душевой кабиной, врезной раковиной, столешницей из кварцита, черным полом, открытым душем, белой столешницей, тумбой под две раковины и встроенной тумбой - отличное фото интерьера
Свежая идея для дизайна: большая ванная комната в стиле модернизм с отдельно стоящей ванной, душевой комнатой, унитазом-моноблоком, белой плиткой, каменной плиткой, белыми стенами, полом из керамической плитки, душевой кабиной, врезной раковиной, столешницей из кварцита, черным полом, открытым душем, белой столешницей, тумбой под две раковины и встроенной тумбой - отличное фото интерьера
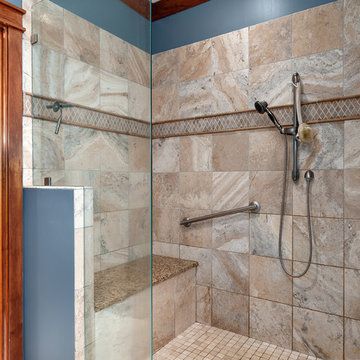
Marilyn Kay
Свежая идея для дизайна: ванная комната в стиле кантри с душем в нише, коричневой плиткой, каменной плиткой, синими стенами и открытым душем - отличное фото интерьера
Свежая идея для дизайна: ванная комната в стиле кантри с душем в нише, коричневой плиткой, каменной плиткой, синими стенами и открытым душем - отличное фото интерьера
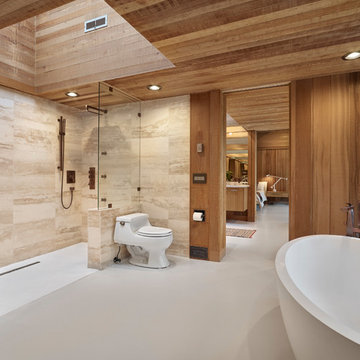
Стильный дизайн: огромная главная ванная комната в стиле модернизм с отдельно стоящей ванной, душевой комнатой, унитазом-моноблоком, бежевой плиткой, каменной плиткой, коричневыми стенами, бетонным полом, серым полом, плоскими фасадами, светлыми деревянными фасадами, врезной раковиной, столешницей из искусственного камня и открытым душем - последний тренд
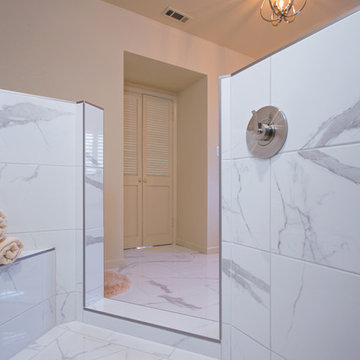
На фото: главная ванная комната среднего размера в классическом стиле с фасадами в стиле шейкер, бежевыми фасадами, ванной на ножках, угловым душем, раздельным унитазом, серой плиткой, белой плиткой, каменной плиткой, бежевыми стенами, мраморным полом, врезной раковиной, столешницей из искусственного камня, белым полом и открытым душем с

Master Bath with stainless steel soaking tub and wooden tub filler, steam shower with fold down bench, Black Lace Slate wall tile, Slate floor tile, Earth plaster ceiling and upper walls
Photo: Michael R. Timmer
Санузел с каменной плиткой и открытым душем – фото дизайна интерьера
1

