Санузел с фасадами цвета дерева среднего тона и подвесной раковиной – фото дизайна интерьера
Сортировать:
Бюджет
Сортировать:Популярное за сегодня
1 - 20 из 1 393 фото
1 из 3

A small space deserves just as much attention as a large space. This powder room is long and narrow. We didn't have the luxury of adding a vanity under the sink which also wouldn't have provided much storage since the plumbing would have taken up most of it. Using our creativity we devised a way to introduce corner/upper storage while adding a counter surface to this small space through custom millwork. We added visual interest behind the toilet by stacking three dimensional white porcelain tile.
Photographer: Stephani Buchman

photo credit: Haris Kenjar
Tabarka tile floor.
Rejuvenation sink + mirror.
Arteriors lighting.
Пример оригинального дизайна: ванная комната в стиле неоклассика (современная классика) с белой плиткой, душевой кабиной, подвесной раковиной, разноцветным полом, фасадами цвета дерева среднего тона, угловым душем, керамической плиткой, белыми стенами, полом из терракотовой плитки и душем с распашными дверями
Пример оригинального дизайна: ванная комната в стиле неоклассика (современная классика) с белой плиткой, душевой кабиной, подвесной раковиной, разноцветным полом, фасадами цвета дерева среднего тона, угловым душем, керамической плиткой, белыми стенами, полом из терракотовой плитки и душем с распашными дверями

Свежая идея для дизайна: маленькая главная ванная комната в стиле неоклассика (современная классика) с плоскими фасадами, фасадами цвета дерева среднего тона, отдельно стоящей ванной, душевой комнатой, унитазом-моноблоком, белой плиткой, плиткой кабанчик, белыми стенами, полом из керамической плитки, подвесной раковиной, белым полом, открытым душем, белой столешницей, тумбой под одну раковину, подвесной тумбой и сводчатым потолком для на участке и в саду - отличное фото интерьера

Mark Bolton
Пример оригинального дизайна: главная ванная комната среднего размера в современном стиле с фасадами цвета дерева среднего тона, накладной ванной, душевой комнатой, унитазом-моноблоком, серой плиткой, мраморной плиткой, серыми стенами, полом из керамогранита, подвесной раковиной, мраморной столешницей, серым полом, открытым душем и плоскими фасадами
Пример оригинального дизайна: главная ванная комната среднего размера в современном стиле с фасадами цвета дерева среднего тона, накладной ванной, душевой комнатой, унитазом-моноблоком, серой плиткой, мраморной плиткой, серыми стенами, полом из керамогранита, подвесной раковиной, мраморной столешницей, серым полом, открытым душем и плоскими фасадами

Guest Bathroom
Источник вдохновения для домашнего уюта: маленькая ванная комната в стиле ретро с плоскими фасадами, фасадами цвета дерева среднего тона, душем в нише, унитазом-моноблоком, серой плиткой, керамической плиткой, серыми стенами, полом из керамогранита, подвесной раковиной, столешницей из искусственного кварца, серым полом, душем с распашными дверями, белой столешницей, тумбой под одну раковину и напольной тумбой для на участке и в саду
Источник вдохновения для домашнего уюта: маленькая ванная комната в стиле ретро с плоскими фасадами, фасадами цвета дерева среднего тона, душем в нише, унитазом-моноблоком, серой плиткой, керамической плиткой, серыми стенами, полом из керамогранита, подвесной раковиной, столешницей из искусственного кварца, серым полом, душем с распашными дверями, белой столешницей, тумбой под одну раковину и напольной тумбой для на участке и в саду
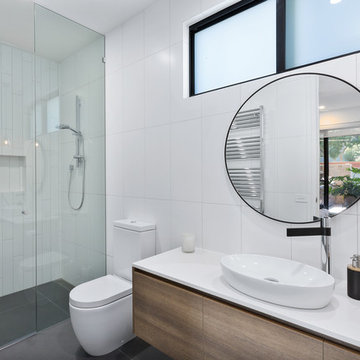
Derek Rowen
На фото: ванная комната среднего размера в современном стиле с плоскими фасадами, фасадами цвета дерева среднего тона, душем без бортиков, раздельным унитазом, белой плиткой, белыми стенами, душевой кабиной, подвесной раковиной, серым полом, душем с распашными дверями, белой столешницей и столешницей из гранита
На фото: ванная комната среднего размера в современном стиле с плоскими фасадами, фасадами цвета дерева среднего тона, душем без бортиков, раздельным унитазом, белой плиткой, белыми стенами, душевой кабиной, подвесной раковиной, серым полом, душем с распашными дверями, белой столешницей и столешницей из гранита
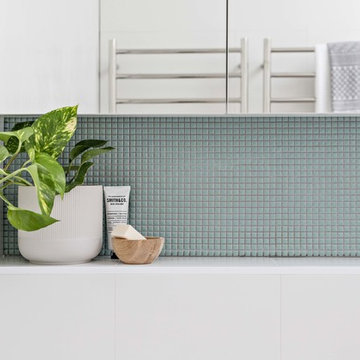
Стильный дизайн: главная ванная комната среднего размера в современном стиле с фасадами цвета дерева среднего тона, накладной ванной, угловым душем, белой плиткой, керамической плиткой, белыми стенами, полом из керамогранита, подвесной раковиной, серым полом и открытым душем - последний тренд
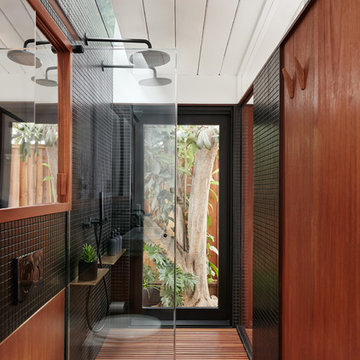
Jean Bai/Konstrukt Photo
На фото: маленькая главная ванная комната в современном стиле с плоскими фасадами, фасадами цвета дерева среднего тона, двойным душем, инсталляцией, черной плиткой, керамической плиткой, черными стенами, открытым душем и подвесной раковиной для на участке и в саду с
На фото: маленькая главная ванная комната в современном стиле с плоскими фасадами, фасадами цвета дерева среднего тона, двойным душем, инсталляцией, черной плиткой, керамической плиткой, черными стенами, открытым душем и подвесной раковиной для на участке и в саду с

Стильный дизайн: маленькая главная ванная комната в стиле фьюжн с плоскими фасадами, фасадами цвета дерева среднего тона, накладной ванной, душем над ванной, инсталляцией, коричневой плиткой, керамической плиткой, коричневыми стенами, полом из керамической плитки, мраморной столешницей, серым полом, черной столешницей и подвесной раковиной для на участке и в саду - последний тренд

Photo Pixangle
Redesign of the master bathroom into a luxurious space with industrial finishes.
Design of the large home cinema room incorporating a moody home bar space.

Beth Singer
На фото: совмещенный санузел в стиле рустика с открытыми фасадами, фасадами цвета дерева среднего тона, бежевой плиткой, черно-белой плиткой, серой плиткой, бежевыми стенами, паркетным полом среднего тона, столешницей из дерева, коричневым полом, каменной плиткой, подвесной раковиной, коричневой столешницей, тумбой под одну раковину, балками на потолке и стенами из вагонки
На фото: совмещенный санузел в стиле рустика с открытыми фасадами, фасадами цвета дерева среднего тона, бежевой плиткой, черно-белой плиткой, серой плиткой, бежевыми стенами, паркетным полом среднего тона, столешницей из дерева, коричневым полом, каменной плиткой, подвесной раковиной, коричневой столешницей, тумбой под одну раковину, балками на потолке и стенами из вагонки
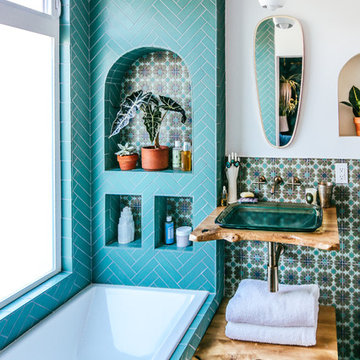
Justina Blakeney used our Color-It Tool to create a custom motif that was all her own for her Elephant Star handpainted tiles, which pair beautifully with our 2x8s in Tidewater.
Sink: Treeline Wood and Metalworks
Faucet/fixtures: Kohler

Modern powder room with custom stone wall, LED mirror and rectangular floating sink.
Идея дизайна: туалет среднего размера в стиле модернизм с плоскими фасадами, фасадами цвета дерева среднего тона, унитазом-моноблоком, серой плиткой, серыми стенами, паркетным полом среднего тона, подвесной раковиной и плиткой из сланца
Идея дизайна: туалет среднего размера в стиле модернизм с плоскими фасадами, фасадами цвета дерева среднего тона, унитазом-моноблоком, серой плиткой, серыми стенами, паркетным полом среднего тона, подвесной раковиной и плиткой из сланца
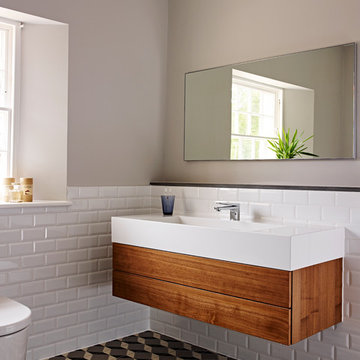
Modern and traditional styles have been mixed in this family bathroom to great effect. The patterned floor tiles stand out against the sharp white brick wall tiles. The large wall hung basin and drawers give a contemporary edge to the design.
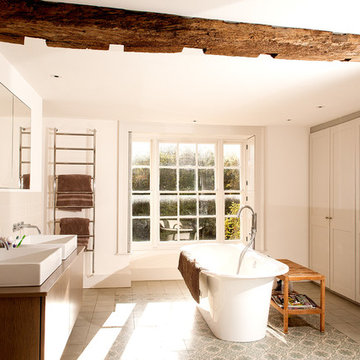
This large bathroom is a very classic design - being both modern and yet in keeping with the history of the building. The large windows let in plenty of light. Shutters can be used to aid privacy. There is a lot of storage which means the space is always tidy and tranquil.
CLPM project manager tip - when installing a heated towel rail always make sure that it is controlled separately from the main central heating system. That way you can switch it on and off as required and save money on your electricity bills.

Master bathroom including a bath tub, walk in shower and a toilet cubicle.
Идея дизайна: главный совмещенный санузел в современном стиле с плоскими фасадами, фасадами цвета дерева среднего тона, угловым душем, серой плиткой, подвесной раковиной, серым полом, открытым душем, белой столешницей, тумбой под две раковины и подвесной тумбой
Идея дизайна: главный совмещенный санузел в современном стиле с плоскими фасадами, фасадами цвета дерева среднего тона, угловым душем, серой плиткой, подвесной раковиной, серым полом, открытым душем, белой столешницей, тумбой под две раковины и подвесной тумбой

На фото: ванная комната в современном стиле с фасадами цвета дерева среднего тона, душем в нише, инсталляцией, белой плиткой, плиткой кабанчик, белыми стенами, подвесной раковиной, разноцветным полом, душем с распашными дверями, белой столешницей, тумбой под одну раковину и напольной тумбой

На фото: главная ванная комната среднего размера в скандинавском стиле с отдельно стоящей ванной, открытым душем, раздельным унитазом, розовой плиткой, керамической плиткой, розовыми стенами, полом из терраццо, подвесной раковиной, разноцветным полом, открытым душем, тумбой под одну раковину, подвесной тумбой, фасадами цвета дерева среднего тона, столешницей из дерева и коричневой столешницей с

The sea glass tiles and marble combination creates a serene feel that is perfect for a smaller bath. The various techniques incorporated into the redesign create a sense of depth and space. Meanwhile, the abstract prints and the black pendant lighting add a slight edge to the room. A spa shower system and glass partition elevate the high-end feel of the space.
The finished bathroom is polished, functional and timeless.
Photo: Virtual 360 NY

photos by Pedro Marti
This large light-filled open loft in the Tribeca neighborhood of New York City was purchased by a growing family to make into their family home. The loft, previously a lighting showroom, had been converted for residential use with the standard amenities but was entirely open and therefore needed to be reconfigured. One of the best attributes of this particular loft is its extremely large windows situated on all four sides due to the locations of neighboring buildings. This unusual condition allowed much of the rear of the space to be divided into 3 bedrooms/3 bathrooms, all of which had ample windows. The kitchen and the utilities were moved to the center of the space as they did not require as much natural lighting, leaving the entire front of the loft as an open dining/living area. The overall space was given a more modern feel while emphasizing it’s industrial character. The original tin ceiling was preserved throughout the loft with all new lighting run in orderly conduit beneath it, much of which is exposed light bulbs. In a play on the ceiling material the main wall opposite the kitchen was clad in unfinished, distressed tin panels creating a focal point in the home. Traditional baseboards and door casings were thrown out in lieu of blackened steel angle throughout the loft. Blackened steel was also used in combination with glass panels to create an enclosure for the office at the end of the main corridor; this allowed the light from the large window in the office to pass though while creating a private yet open space to work. The master suite features a large open bath with a sculptural freestanding tub all clad in a serene beige tile that has the feel of concrete. The kids bath is a fun play of large cobalt blue hexagon tile on the floor and rear wall of the tub juxtaposed with a bright white subway tile on the remaining walls. The kitchen features a long wall of floor to ceiling white and navy cabinetry with an adjacent 15 foot island of which half is a table for casual dining. Other interesting features of the loft are the industrial ladder up to the small elevated play area in the living room, the navy cabinetry and antique mirror clad dining niche, and the wallpapered powder room with antique mirror and blackened steel accessories.
Санузел с фасадами цвета дерева среднего тона и подвесной раковиной – фото дизайна интерьера
1

