Санузел с душем в нише и столешницей из бетона – фото дизайна интерьера
Сортировать:
Бюджет
Сортировать:Популярное за сегодня
1 - 20 из 1 030 фото
1 из 3

Gibeon Photography. Troy Lighting Edison Pendants / Phillip Jeffries Faux Leather Wall covering
На фото: ванная комната в стиле рустика с плоскими фасадами, фасадами цвета дерева среднего тона, душем в нише, бежевыми стенами, монолитной раковиной, столешницей из бетона и душем с распашными дверями с
На фото: ванная комната в стиле рустика с плоскими фасадами, фасадами цвета дерева среднего тона, душем в нише, бежевыми стенами, монолитной раковиной, столешницей из бетона и душем с распашными дверями с

This 3200 square foot home features a maintenance free exterior of LP Smartside, corrugated aluminum roofing, and native prairie landscaping. The design of the structure is intended to mimic the architectural lines of classic farm buildings. The outdoor living areas are as important to this home as the interior spaces; covered and exposed porches, field stone patios and an enclosed screen porch all offer expansive views of the surrounding meadow and tree line.
The home’s interior combines rustic timbers and soaring spaces which would have traditionally been reserved for the barn and outbuildings, with classic finishes customarily found in the family homestead. Walls of windows and cathedral ceilings invite the outdoors in. Locally sourced reclaimed posts and beams, wide plank white oak flooring and a Door County fieldstone fireplace juxtapose with classic white cabinetry and millwork, tongue and groove wainscoting and a color palate of softened paint hues, tiles and fabrics to create a completely unique Door County homestead.
Mitch Wise Design, Inc.
Richard Steinberger Photography

Источник вдохновения для домашнего уюта: главная ванная комната среднего размера в стиле модернизм с плоскими фасадами, белой плиткой, керамической плиткой, столешницей из бетона, серой столешницей, светлыми деревянными фасадами, душем в нише, монолитной раковиной, серым полом и подвесной тумбой

Идея дизайна: ванная комната среднего размера в стиле рустика с фасадами островного типа, фасадами цвета дерева среднего тона, душем в нише, унитазом-моноблоком, бежевой плиткой, каменной плиткой, бежевыми стенами, темным паркетным полом, душевой кабиной, монолитной раковиной, столешницей из бетона, коричневым полом и душем с распашными дверями

Идея дизайна: большая главная ванная комната в классическом стиле с фасадами с выступающей филенкой, темными деревянными фасадами, накладной ванной, душем в нише, раздельным унитазом, серой плиткой, белой плиткой, керамогранитной плиткой, серыми стенами, полом из керамогранита, врезной раковиной, столешницей из бетона, белым полом и душем с распашными дверями
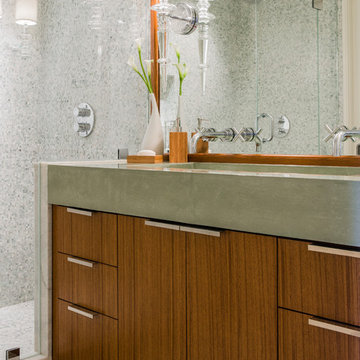
Michael Lee
На фото: ванная комната среднего размера в современном стиле с плоскими фасадами, фасадами цвета дерева среднего тона, столешницей из бетона, душем в нише, серой плиткой, каменной плиткой, душевой кабиной, раковиной с несколькими смесителями и серой столешницей с
На фото: ванная комната среднего размера в современном стиле с плоскими фасадами, фасадами цвета дерева среднего тона, столешницей из бетона, душем в нише, серой плиткой, каменной плиткой, душевой кабиной, раковиной с несколькими смесителями и серой столешницей с

This organic modern master bathroom is truly a sanctuary. Heated clay tile floors feel luxurious underfoot and the large soaking tub is an oasis for busy parents. The unique vanity is a custom piece sourced by the interior designer. The continuation of the large format porcelain tile from the kitchen and the use of walnut on the linen cabinets from Grabill Cabinets, bring in the natural textures central to organic modern interior design. Interior Design: Sarah Sherman Samuel; Architect: J. Visser Design; Builder: Insignia Homes; Linen Cabinet: Grabill Cabinetry; Photo: Nicole Franzen

Источник вдохновения для домашнего уюта: главная ванная комната среднего размера в современном стиле с плоскими фасадами, белыми фасадами, душем в нише, унитазом-моноблоком, белой плиткой, керамической плиткой, белыми стенами, полом из керамической плитки, подвесной раковиной, столешницей из бетона, белым полом, душем с распашными дверями, белой столешницей, сиденьем для душа, тумбой под две раковины и подвесной тумбой
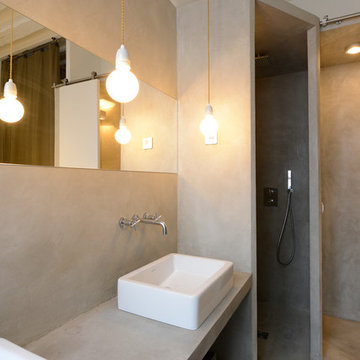
Идея дизайна: ванная комната среднего размера в современном стиле с настольной раковиной, столешницей из бетона, серыми стенами, бетонным полом, душевой кабиной и душем в нише

This kids bathroom has some really beautiful custom details, including a reclaimed wood vanity cabinet, and custom concrete vanity countertop and sink. The shower enclosure has thassos marble tile walls with offset pattern. The niche is trimmed with thassos marble and has a herringbone patterned marble tile backsplash. The same marble herringbone tile is used for the shower floor. The shower bench has large-format thassos marble tiles as does the top of the shower dam. The bathroom floor is a large format grey marble tile. Seen in the mirror reflection are two large "rulers", which make interesting wall art and double as fun way to track the client's children's height. Fun, eh?

bluetomatophotos/©Houzz España 2019
Стильный дизайн: маленькая ванная комната в современном стиле с открытыми фасадами, серыми фасадами, серыми стенами, душевой кабиной, столешницей из бетона, серым полом, серой столешницей, душем в нише, серой плиткой, бетонным полом, подвесной раковиной и открытым душем для на участке и в саду - последний тренд
Стильный дизайн: маленькая ванная комната в современном стиле с открытыми фасадами, серыми фасадами, серыми стенами, душевой кабиной, столешницей из бетона, серым полом, серой столешницей, душем в нише, серой плиткой, бетонным полом, подвесной раковиной и открытым душем для на участке и в саду - последний тренд

Iron details in the mirror are echoed in the custom closet antiqued mirrored door. The pebbled border runs thoughout the shower, tying the space together.
Photo by Lift Your Eyes Photography
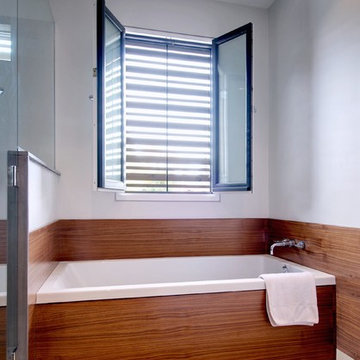
Master Bathroom: Bathing Area
Идея дизайна: большая главная ванная комната в стиле модернизм с ванной в нише, душем в нише, плоскими фасадами, фасадами цвета дерева среднего тона, белыми стенами, настольной раковиной, столешницей из бетона и бежевым полом
Идея дизайна: большая главная ванная комната в стиле модернизм с ванной в нише, душем в нише, плоскими фасадами, фасадами цвета дерева среднего тона, белыми стенами, настольной раковиной, столешницей из бетона и бежевым полом

Photo credit: Eric Soltan - www.ericsoltan.com
Источник вдохновения для домашнего уюта: большая главная ванная комната в современном стиле с мраморной плиткой, бетонным полом, монолитной раковиной, столешницей из бетона, серым полом, душем с распашными дверями, серой столешницей, открытыми фасадами, душем в нише, серой плиткой, серыми стенами и отдельно стоящей ванной
Источник вдохновения для домашнего уюта: большая главная ванная комната в современном стиле с мраморной плиткой, бетонным полом, монолитной раковиной, столешницей из бетона, серым полом, душем с распашными дверями, серой столешницей, открытыми фасадами, душем в нише, серой плиткой, серыми стенами и отдельно стоящей ванной

The tub/shower area also provide plenty of storage with niche areas that can be used while showering or bathing. Providing safe entry and use in the bathing area was important for this homeowner.
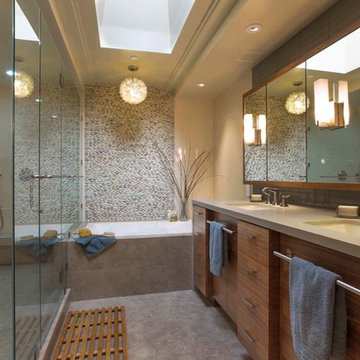
Стильный дизайн: большая главная ванная комната в современном стиле с плоскими фасадами, темными деревянными фасадами, серой плиткой, столешницей из бетона, накладной ванной, душем в нише, врезной раковиной, душем с распашными дверями, каменной плиткой, бежевыми стенами, полом из керамогранита и серым полом - последний тренд
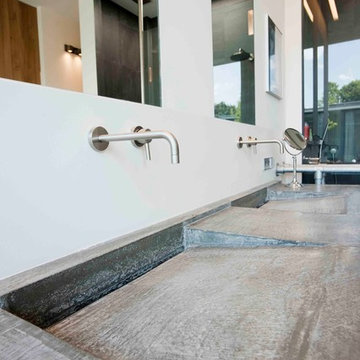
Идея дизайна: большая главная ванная комната в современном стиле с плоскими фасадами, зелеными фасадами, отдельно стоящей ванной, душем в нише, инсталляцией, серой плиткой, белыми стенами, полом из керамической плитки, раковиной с несколькими смесителями и столешницей из бетона
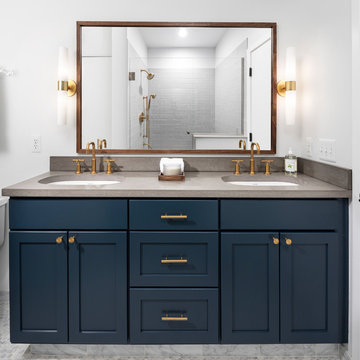
The warm blue cabinetry contrasts perfectly with shiny copper-gold hardware and fixtures, giving the room a richness it definitely didn't have when it was beige-on-beige!

A riverfront property is a desirable piece of property duet to its proximity to a waterway and parklike setting. The value in this renovation to the customer was creating a home that allowed for maximum appreciation of the outside environment and integrating the outside with the inside, and this design achieved this goal completely.
To eliminate the fishbowl effect and sight-lines from the street the kitchen was strategically designed with a higher counter top space, wall areas were added and sinks and appliances were intentional placement. Open shelving in the kitchen and wine display area in the dining room was incorporated to display customer's pottery. Seating on two sides of the island maximize river views and conversation potential. Overall kitchen/dining/great room layout designed for parties, etc. - lots of gathering spots for people to hang out without cluttering the work triangle.
Eliminating walls in the ensuite provided a larger footprint for the area allowing for the freestanding tub and larger walk-in closet. Hardwoods, wood cabinets and the light grey colour pallet were carried through the entire home to integrate the space.

Luxuriously finished bath with steam shower and modern finishes is the perfect place to relax and pamper yourself.
Идея дизайна: большая баня и сауна в современном стиле с плоскими фасадами, фасадами цвета дерева среднего тона, угловой ванной, унитазом-моноблоком, черной плиткой, каменной плиткой, бежевыми стенами, полом из сланца, столешницей из бетона, накладной раковиной, душем в нише, коричневым полом и душем с распашными дверями
Идея дизайна: большая баня и сауна в современном стиле с плоскими фасадами, фасадами цвета дерева среднего тона, угловой ванной, унитазом-моноблоком, черной плиткой, каменной плиткой, бежевыми стенами, полом из сланца, столешницей из бетона, накладной раковиной, душем в нише, коричневым полом и душем с распашными дверями
Санузел с душем в нише и столешницей из бетона – фото дизайна интерьера
1

