Санузел с черной столешницей и балками на потолке – фото дизайна интерьера
Сортировать:
Бюджет
Сортировать:Популярное за сегодня
1 - 20 из 152 фото
1 из 3

Achieve functionality without sacrificing style with our functional Executive Suite Bathroom Upgrade.
Источник вдохновения для домашнего уюта: большой туалет в стиле модернизм с плоскими фасадами, темными деревянными фасадами, раздельным унитазом, разноцветной плиткой, плиткой из листового камня, черными стенами, темным паркетным полом, настольной раковиной, столешницей терраццо, коричневым полом, черной столешницей, подвесной тумбой и балками на потолке
Источник вдохновения для домашнего уюта: большой туалет в стиле модернизм с плоскими фасадами, темными деревянными фасадами, раздельным унитазом, разноцветной плиткой, плиткой из листового камня, черными стенами, темным паркетным полом, настольной раковиной, столешницей терраццо, коричневым полом, черной столешницей, подвесной тумбой и балками на потолке

This indoor/outdoor master bath was a pleasure to be a part of. This one of a kind bathroom brings in natural light from two areas of the room and balances this with modern touches. We used dark cabinetry and countertops to create symmetry with the white bathtub, furniture and accessories.

Urban Mountain lifestyle. The client came from a resort ski town in Colorado to city life. Bringing the casual lifestyle to this home you can see the urban cabin influence. This lifestyle can be compact, light-filled, clever, practical, simple, sustainable, and a dream to live in. It will have a well designed floor plan and beautiful details to create everyday astonishment. Life in the city can be both fulfilling and delightful.
Design Signature Designs Kitchen Bath
Contractor MC Construction
Photographer Sheldon of Ivestor

Идея дизайна: большая главная ванная комната в морском стиле с фасадами в стиле шейкер, белыми фасадами, отдельно стоящей ванной, душем без бортиков, серой плиткой, керамогранитной плиткой, белыми стенами, полом из керамогранита, врезной раковиной, столешницей из талькохлорита, серым полом, душем с распашными дверями, черной столешницей, тумбой под две раковины, встроенной тумбой, балками на потолке и стенами из вагонки

Complete master bathroom,we love to combination between the concrete gray look and the wood
Идея дизайна: главная ванная комната среднего размера в современном стиле с плоскими фасадами, светлыми деревянными фасадами, накладной ванной, открытым душем, серой плиткой, керамогранитной плиткой, полом из цементной плитки, настольной раковиной, столешницей из кварцита, серым полом, душем с распашными дверями, черной столешницей, тумбой под одну раковину, подвесной тумбой и балками на потолке
Идея дизайна: главная ванная комната среднего размера в современном стиле с плоскими фасадами, светлыми деревянными фасадами, накладной ванной, открытым душем, серой плиткой, керамогранитной плиткой, полом из цементной плитки, настольной раковиной, столешницей из кварцита, серым полом, душем с распашными дверями, черной столешницей, тумбой под одну раковину, подвесной тумбой и балками на потолке

Dreaming of a farmhouse life in the middle of the city, this custom new build on private acreage was interior designed from the blueprint stages with intentional details, durability, high-fashion style and chic liveable luxe materials that support this busy family's active and minimalistic lifestyle. | Photography Joshua Caldwell
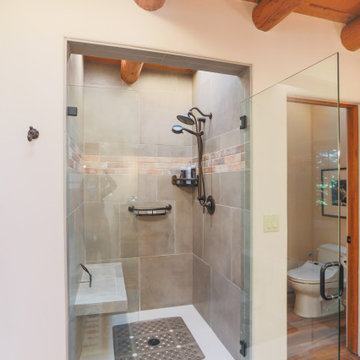
Стильный дизайн: огромный главный совмещенный санузел в стиле фьюжн с фасадами цвета дерева среднего тона, ванной в нише, душем в нише, унитазом-моноблоком, разноцветной плиткой, керамической плиткой, белыми стенами, полом из плитки под дерево, раковиной с пьедесталом, столешницей из искусственного камня, разноцветным полом, душем с распашными дверями, черной столешницей, тумбой под две раковины, встроенной тумбой, балками на потолке и фасадами с выступающей филенкой - последний тренд

Идея дизайна: туалет в стиле фьюжн с плоскими фасадами, фасадами цвета дерева среднего тона, черно-белой плиткой, бежевыми стенами, накладной раковиной, разноцветным полом, черной столешницей, напольной тумбой и балками на потолке

"Victoria Point" farmhouse barn home by Yankee Barn Homes, customized by Paul Dierkes, Architect. Primary bathroom with open beamed ceiling. Floating double vanity of black marble. Walls of subway tile.

A mountain home with a nod to 12th-century French architecture. Inspired by natures muted palette with an occasional pop of blue, the color of the Colorado sky. Softer colors in more rugged, family-friendly fabrics and finishes, paired with natural elements.
Photographed by: Emily Minton Redfield
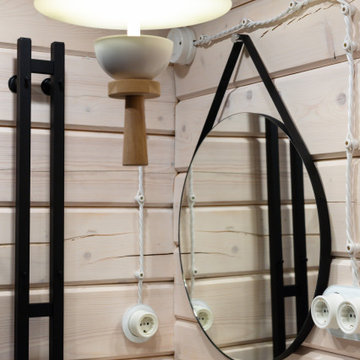
Идея дизайна: маленькая ванная комната в стиле рустика с коричневыми фасадами, душем без бортиков, синей плиткой, керамической плиткой, синими стенами, полом из керамической плитки, душевой кабиной, столешницей из искусственного кварца, серым полом, душем с распашными дверями, черной столешницей, окном, тумбой под одну раковину, балками на потолке и стенами из вагонки для на участке и в саду
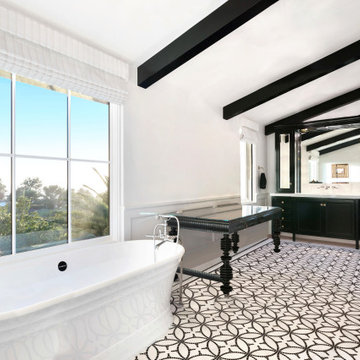
Black and white master bathroom with expansive windows, bathtub and tile with a geometric tile floor.
Пример оригинального дизайна: главная ванная комната среднего размера в средиземноморском стиле с плоскими фасадами, черными фасадами, отдельно стоящей ванной, белой плиткой, белыми стенами, полом из керамогранита, монолитной раковиной, столешницей из дерева, белым полом, черной столешницей, тумбой под одну раковину, напольной тумбой и балками на потолке
Пример оригинального дизайна: главная ванная комната среднего размера в средиземноморском стиле с плоскими фасадами, черными фасадами, отдельно стоящей ванной, белой плиткой, белыми стенами, полом из керамогранита, монолитной раковиной, столешницей из дерева, белым полом, черной столешницей, тумбой под одну раковину, напольной тумбой и балками на потолке

Although many design trends come and go, it seems that the farmhouse style remains classic. And that’s a good thing, because this is a 100+ year old farmhouse.
This half bathroom was nothing special. It contained a broken, box-store vanity, low ceilings, and boring finishes. So, I came up with a plan to brighten up and bring in its farmhouse roots!
My number one priority was to the raise the ceiling. The rest of our home boasts 9-9 1/2′ ceilings. So, the fact that this ceiling was so low made the bathroom feel out of place. We tore out the drop ceiling to find the original plaster ceiling. But I had a cathedral ceiling on my heart, so we tore it out too and rebuilt the ceiling to follow the pitch of our home.
New deviations of the farmhouse style continue to surface while keeping the style rooted in the past. I kept many the characteristics of the farmhouse style: white walls, white trim, and shiplap. But I poured a little of my personal style into the mix by using a stain on the cabinet, ceiling trim, and beam and added an earthy green to the door.
Small spaces don’t need to settle for a dull, outdated design. Even if you can’t raise the ceiling, there is always untapped potential! Wallpaper, trim details, or artsy tile are all easy ways to add your special signature to any room.

Пример оригинального дизайна: большой туалет в стиле кантри с плоскими фасадами, коричневыми фасадами, раздельным унитазом, коричневой плиткой, каменной плиткой, красными стенами, паркетным полом среднего тона, монолитной раковиной, столешницей из гранита, коричневым полом, черной столешницей, подвесной тумбой, балками на потолке и любой отделкой стен
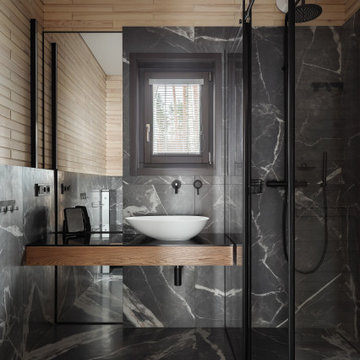
Идея дизайна: ванная комната среднего размера с плоскими фасадами, темными деревянными фасадами, душем без бортиков, инсталляцией, черной плиткой, керамогранитной плиткой, бежевыми стенами, полом из керамогранита, душевой кабиной, накладной раковиной, столешницей из искусственного кварца, черным полом, душем с раздвижными дверями, черной столешницей, окном, тумбой под одну раковину, подвесной тумбой, балками на потолке и деревянными стенами

the monochrome design aesthetic carried through to the master bath as you step onto a vibrant black and white tile mosaic as well as as the white subway tiled walk in shower.
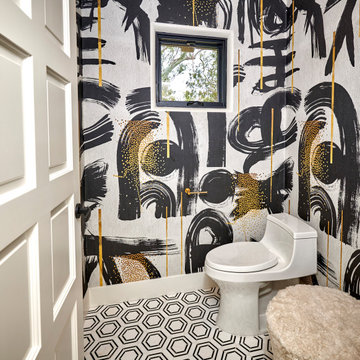
Urban Mountain lifestyle. The client came from a resort ski town in Colorado to city life. Bringing the casual lifestyle to this home you can see the urban cabin influence. This lifestyle can be compact, light-filled, clever, practical, simple, sustainable, and a dream to live in. It will have a well designed floor plan and beautiful details to create everyday astonishment. Life in the city can be both fulfilling and delightful.
Design Signature Designs Kitchen Bath
Contractor MC Construction
Photographer Sheldon of Ivestor

double sink in Master Bath
На фото: большая главная ванная комната в стиле лофт с плоскими фасадами, серыми фасадами, душевой комнатой, серой плиткой, керамогранитной плиткой, серыми стенами, бетонным полом, настольной раковиной, столешницей из гранита, серым полом, открытым душем, черной столешницей, тумбой под две раковины, встроенной тумбой, балками на потолке и кирпичными стенами
На фото: большая главная ванная комната в стиле лофт с плоскими фасадами, серыми фасадами, душевой комнатой, серой плиткой, керамогранитной плиткой, серыми стенами, бетонным полом, настольной раковиной, столешницей из гранита, серым полом, открытым душем, черной столешницей, тумбой под две раковины, встроенной тумбой, балками на потолке и кирпичными стенами
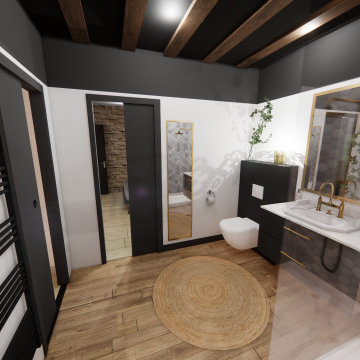
La salle de bain comporte deux portes à galandage menant aux différentes chambres de l'étage.
На фото: ванная комната среднего размера, в белых тонах с отделкой деревом в стиле фьюжн с черными фасадами, душем без бортиков, инсталляцией, серой плиткой, керамической плиткой, белыми стенами, светлым паркетным полом, врезной раковиной, коричневым полом, черной столешницей, сиденьем для душа, тумбой под одну раковину и балками на потолке
На фото: ванная комната среднего размера, в белых тонах с отделкой деревом в стиле фьюжн с черными фасадами, душем без бортиков, инсталляцией, серой плиткой, керамической плиткой, белыми стенами, светлым паркетным полом, врезной раковиной, коричневым полом, черной столешницей, сиденьем для душа, тумбой под одну раковину и балками на потолке
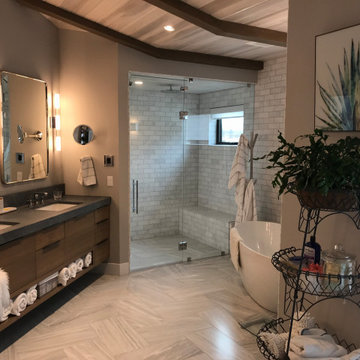
Пример оригинального дизайна: главная ванная комната с плоскими фасадами, фасадами цвета дерева среднего тона, отдельно стоящей ванной, открытым душем, серой плиткой, серыми стенами, врезной раковиной, серым полом, душем с распашными дверями, черной столешницей, сиденьем для душа, тумбой под две раковины, подвесной тумбой и балками на потолке
Санузел с черной столешницей и балками на потолке – фото дизайна интерьера
1

