Санузел с синими фасадами и черно-белой плиткой – фото дизайна интерьера
Сортировать:
Бюджет
Сортировать:Популярное за сегодня
1 - 20 из 278 фото
1 из 3

Leonard Ortiz
Свежая идея для дизайна: ванная комната в морском стиле с белыми стенами, полом из мозаичной плитки, фасадами с утопленной филенкой, синими фасадами, душем в нише, черно-белой плиткой, керамической плиткой, душевой кабиной, врезной раковиной, столешницей из плитки, разноцветным полом и душем с распашными дверями - отличное фото интерьера
Свежая идея для дизайна: ванная комната в морском стиле с белыми стенами, полом из мозаичной плитки, фасадами с утопленной филенкой, синими фасадами, душем в нише, черно-белой плиткой, керамической плиткой, душевой кабиной, врезной раковиной, столешницей из плитки, разноцветным полом и душем с распашными дверями - отличное фото интерьера

Custom built Maple wood vanity, painted with Sherwin-Williams Pro-Classic in color of Indigo Batik, MSI Calacatta Laza Quartz countertops, Top Knobs Tapered Nouveau III Collection pulls, Delta Pivotal 8" spread faucets in matte black finish, Signature Hardware Myers White vitreous china under-mount sink, Capital Lighting 3 & 4 Light vanity lights, and custom beveled mirrors!

This project involved 2 bathrooms, one in front of the other. Both needed facelifts and more space. We ended up moving the wall to the right out to give the space (see the before photos!) This is the kids' bathroom, so we amped up the graphics and fun with a bold, but classic, floor tile; a blue vanity; mixed finishes; matte black plumbing fixtures; and pops of red and yellow.

Andrea Rugg Photography
Стильный дизайн: маленькая ванная комната в классическом стиле с синими фасадами, угловым душем, раздельным унитазом, черно-белой плиткой, керамической плиткой, синими стенами, мраморным полом, врезной раковиной, столешницей из искусственного кварца, серым полом, душем с распашными дверями, белой столешницей и фасадами в стиле шейкер для на участке и в саду - последний тренд
Стильный дизайн: маленькая ванная комната в классическом стиле с синими фасадами, угловым душем, раздельным унитазом, черно-белой плиткой, керамической плиткой, синими стенами, мраморным полом, врезной раковиной, столешницей из искусственного кварца, серым полом, душем с распашными дверями, белой столешницей и фасадами в стиле шейкер для на участке и в саду - последний тренд
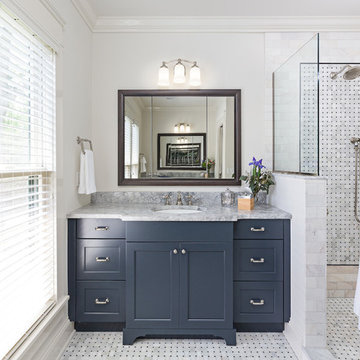
Master bath of this remodeled Victorian features Carrara marble tiles and a honed granite countertop.
На фото: главная ванная комната среднего размера в стиле неоклассика (современная классика) с фасадами в стиле шейкер, синими фасадами, отдельно стоящей ванной, открытым душем, черно-белой плиткой, плиткой мозаикой, белыми стенами, мраморным полом, мраморной столешницей и врезной раковиной
На фото: главная ванная комната среднего размера в стиле неоклассика (современная классика) с фасадами в стиле шейкер, синими фасадами, отдельно стоящей ванной, открытым душем, черно-белой плиткой, плиткой мозаикой, белыми стенами, мраморным полом, мраморной столешницей и врезной раковиной

Masterbath remodel. Utilizing the existing space this master bathroom now looks and feels larger than ever. The homeowner was amazed by the wasted space in the existing bath design.

2016 CotY Award Winner
Источник вдохновения для домашнего уюта: главная ванная комната среднего размера в стиле неоклассика (современная классика) с фасадами с утопленной филенкой, синими фасадами, отдельно стоящей ванной, бежевыми стенами, врезной раковиной, раздельным унитазом, черно-белой плиткой, серой плиткой, плиткой мозаикой, полом из линолеума, столешницей из гранита и бежевой столешницей
Источник вдохновения для домашнего уюта: главная ванная комната среднего размера в стиле неоклассика (современная классика) с фасадами с утопленной филенкой, синими фасадами, отдельно стоящей ванной, бежевыми стенами, врезной раковиной, раздельным унитазом, черно-белой плиткой, серой плиткой, плиткой мозаикой, полом из линолеума, столешницей из гранита и бежевой столешницей

Our Princeton architects designed this spacious shower and made room for a freestanding soaking tub as well in a space which previously featured a built-in jacuzzi bath. The floor and walls of the shower feature La Marca Polished Statuario Nuovo, a porcelain tile with the look and feel of marble. The new vanity is by Greenfield Cabinetry in Benjamin Moore Polaris Blue.

Beautiful powder room with blue vanity cabinet and marble tile back splash. Quartz counter tops with rectangular undermount sink. Price Pfister Faucet and half circle cabinet door pulls. Walls are edgecomb gray with water based white oak hardwood floors.
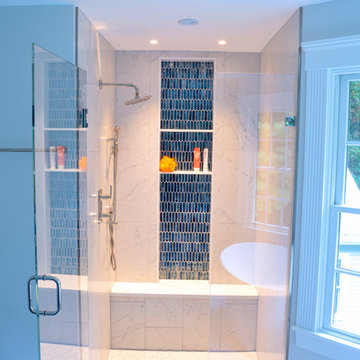
Идея дизайна: главная ванная комната среднего размера в классическом стиле с фасадами с утопленной филенкой, синими фасадами, отдельно стоящей ванной, душем без бортиков, унитазом-моноблоком, черно-белой плиткой, керамической плиткой, полом из керамической плитки, врезной раковиной, столешницей из искусственного кварца, белым полом, душем с распашными дверями и белой столешницей
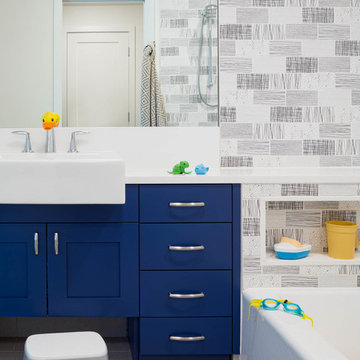
Свежая идея для дизайна: детская ванная комната среднего размера в стиле неоклассика (современная классика) с синими фасадами, ванной в нише, душем над ванной, черно-белой плиткой, плиткой кабанчик, разноцветными стенами, накладной раковиной, столешницей из искусственного кварца, серым полом, шторкой для ванной, белой столешницей и фасадами в стиле шейкер - отличное фото интерьера
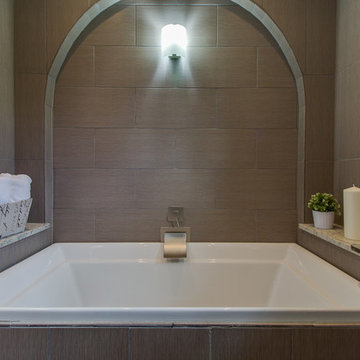
На фото: главная ванная комната в стиле рустика с плоскими фасадами, синими фасадами, накладной ванной, душем в нише, черно-белой плиткой, керамической плиткой, белыми стенами, полом из керамической плитки, настольной раковиной и столешницей из гранита с
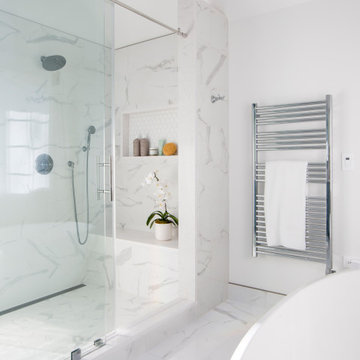
Our Princeton architects designed this spacious shower and made room for a freestanding soaking tub as well in a space which previously featured a built-in jacuzzi bath. The floor and walls of the shower feature La Marca Polished Statuario Nuovo, a porcelain tile with the look and feel of marble. The new vanity is by Greenfield Cabinetry in Benjamin Moore Polaris Blue.
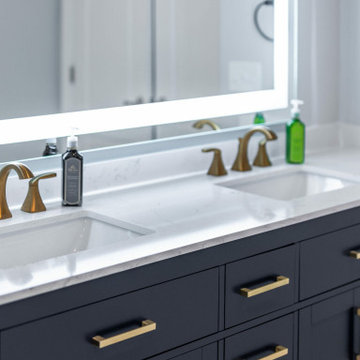
Стильный дизайн: большая главная ванная комната в стиле модернизм с фасадами с утопленной филенкой, синими фасадами, отдельно стоящей ванной, душем в нише, черно-белой плиткой, керамической плиткой, серыми стенами, мраморным полом, врезной раковиной, белым полом, душем с распашными дверями, белой столешницей, нишей, тумбой под две раковины и встроенной тумбой - последний тренд

The Granada Hills ADU project was designed from the beginning to be a replacement home for the aging mother and father of this wonderful client.
The goal was to reach the max. allowed ADU size but at the same time to not affect the backyard with a pricey addition and not to build up and block the hillside view of the property.
The final trick was a combination of all 3 options!
We converted an extra-large 3 car garage, added about 300sq. half on the front and half on the back and the biggest trick was incorporating the existing main house guest bedroom and bath into the mix.
Final result was an amazingly large and open 1100+sq 2Br+2Ba with a dedicated laundry/utility room and huge vaulted ceiling open space for the kitchen, living room and dining area.
Since the parents were reaching an age where assistance will be required the entire home was done with ADA requirements in mind, both bathrooms are fully equipped with many helpful grab bars and both showers are curb less so no need to worry about a step.
It’s hard to notice by the photos by the roof is a hip roof, this means exposed beams, king post and huge rafter beams that were covered with real oak wood and stained to create a contrasting effect to the lighter and brighter wood floor and color scheme.
Systems wise we have a brand new electrical 3.5-ton AC unit, a 400 AMP new main panel with 2 new sub panels and of course my favorite an 80amp electrical tankless water heater and recirculation pump.
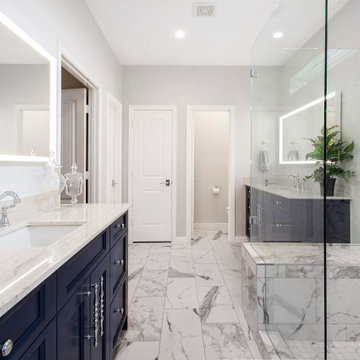
This primary bath suite underwent a big transformation from tired and dated to clean and fresh. The tub wasn't used and they had dated fixtures and builder grade shower. We used marble all around with clean lines and new vanities. The look came together!
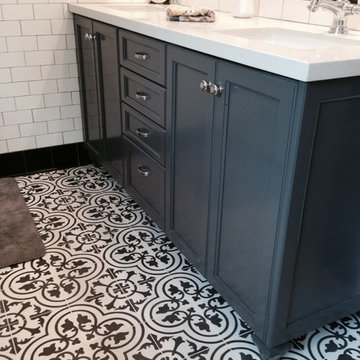
На фото: главная ванная комната среднего размера в классическом стиле с фасадами с утопленной филенкой, синими фасадами, накладной ванной, угловым душем, черной плиткой, черно-белой плиткой, белой плиткой, плиткой кабанчик, белыми стенами, полом из керамической плитки, врезной раковиной и столешницей из известняка
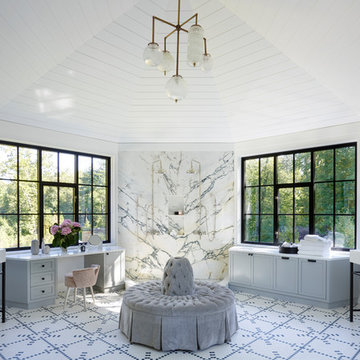
Стильный дизайн: большая главная ванная комната в морском стиле с фасадами в стиле шейкер, синими фасадами, черно-белой плиткой, синими стенами, врезной раковиной, разноцветным полом, открытым душем, белой столешницей и двойным душем - последний тренд
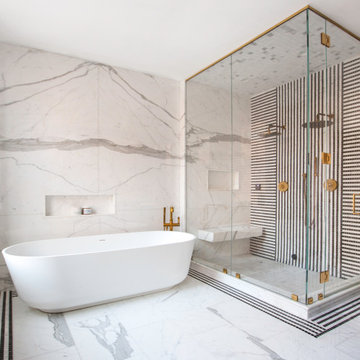
Пример оригинального дизайна: большая главная ванная комната в современном стиле с плоскими фасадами, синими фасадами, отдельно стоящей ванной, двойным душем, унитазом-моноблоком, черно-белой плиткой, мраморной плиткой, белыми стенами, мраморным полом, монолитной раковиной, мраморной столешницей, белым полом, белой столешницей, тумбой под две раковины и напольной тумбой
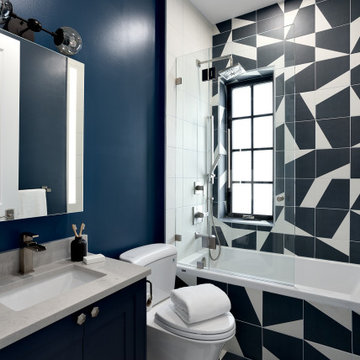
Источник вдохновения для домашнего уюта: детская ванная комната среднего размера в современном стиле с фасадами в стиле шейкер, синими фасадами, накладной ванной, душем над ванной, раздельным унитазом, черно-белой плиткой, керамической плиткой, бежевыми стенами, полом из керамогранита, врезной раковиной, столешницей из искусственного кварца, разноцветным полом, душем с распашными дверями, разноцветной столешницей, тумбой под одну раковину и встроенной тумбой
Санузел с синими фасадами и черно-белой плиткой – фото дизайна интерьера
1

