Санузел с серыми фасадами и бежевыми стенами – фото дизайна интерьера
Сортировать:
Бюджет
Сортировать:Популярное за сегодня
1 - 20 из 6 469 фото
1 из 3

Simple clean design...in this master bathroom renovation things were kept in the same place but in a very different interpretation. The shower is where the exiting one was, but the walls surrounding it were taken out, a curbless floor was installed with a sleek tile-over linear drain that really goes away. A free-standing bathtub is in the same location that the original drop in whirlpool tub lived prior to the renovation. The result is a clean, contemporary design with some interesting "bling" effects like the bubble chandelier and the mirror rounds mosaic tile located in the back of the niche.

Свежая идея для дизайна: ванная комната в стиле неоклассика (современная классика) с фасадами с утопленной филенкой, серыми фасадами, белой плиткой, бежевыми стенами, полом из плитки под дерево, врезной раковиной, серым полом, белой столешницей, тумбой под две раковины, напольной тумбой, душем в нише, унитазом-моноблоком, столешницей из искусственного кварца, душем с распашными дверями и мраморной плиткой - отличное фото интерьера

This sophisticated luxury master bath features his and her vanities that are separated by floor to cielng cabinets. The deep drawers were notched around the plumbing to maximize storage. Integrated lighting highlights the open shelving below the drawers. The curvilinear stiles and rails of Rutt’s exclusive Prairie door style combined with the soft grey paint color give this room a luxury spa feel.
design by drury design

One of the main features of the space is the natural lighting. The windows allow someone to feel they are in their own private oasis. The wide plank European oak floors, with a brushed finish, contribute to the warmth felt in this bathroom, along with warm neutrals, whites and grays. The counter tops are a stunning Calcatta Latte marble as is the basket weaved shower floor, 1x1 square mosaics separating each row of the large format, rectangular tiles, also marble. Lighting is key in any bathroom and there is more than sufficient lighting provided by Ralph Lauren, by Circa Lighting. Classic, custom designed cabinetry optimizes the space by providing plenty of storage for toiletries, linens and more. Holger Obenaus Photography did an amazing job capturing this light filled and luxurious master bathroom. Built by Novella Homes and designed by Lorraine G Vale
Holger Obenaus Photography

Designer: AGK Design
Стильный дизайн: ванная комната в классическом стиле с серыми фасадами, раздельным унитазом, бежевыми стенами, врезной раковиной и фасадами с утопленной филенкой - последний тренд
Стильный дизайн: ванная комната в классическом стиле с серыми фасадами, раздельным унитазом, бежевыми стенами, врезной раковиной и фасадами с утопленной филенкой - последний тренд

When we were asked by our clients to help fully overhaul this grade II listed property. We knew we needed to consider the spaces for modern day living and make it as open and light and airy as possible. There were a few specifics from our client, but on the whole we were left to the design the main brief being modern country with colour and pattern. There were some challenges along the way as the house is octagonal in shape and some rooms, especially the principal ensuite were quite a challenge.

This beautiful secondary bathroom is a welcoming space that will spoil and comfort any guest. The 8x8 decorative Nola Orleans tile is the focal point of the room and creates movement in the design. The 3x12 cotton white subway tile and deep white Kohler tub provide a clean backdrop to allow the flooring to take center stage, while making the room appear spacious. A shaker style vanity in Harbor finish and shadow storm vanity top elevate the space and Kohler chrome fixtures throughout add a perfect touch of sparkle. We love the mirror that was chosen by our client which compliments the floor pattern and ties the design perfectly together in an elegant way.
You don’t have to feel limited when it comes to the design of your secondary bathroom. We can design a space for you that every one of your guests will love and that you will be proud to showcase in your home.
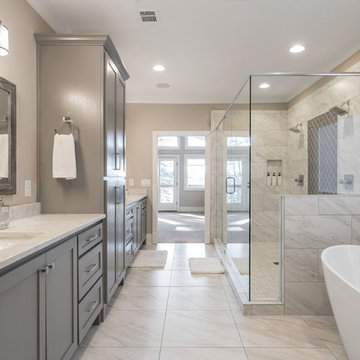
На фото: главная ванная комната среднего размера в стиле кантри с фасадами с утопленной филенкой, серыми фасадами, отдельно стоящей ванной, душем в нише, раздельным унитазом, серой плиткой, мраморной плиткой, бежевыми стенами, мраморным полом, врезной раковиной, столешницей из искусственного кварца, белым полом, душем с распашными дверями и белой столешницей с

Свежая идея для дизайна: главная ванная комната в стиле неоклассика (современная классика) с фасадами в стиле шейкер, серыми фасадами, душем без бортиков, бежевыми стенами, врезной раковиной, серым полом, душем с раздвижными дверями и белой столешницей - отличное фото интерьера

Artistic Tile
Свежая идея для дизайна: главная ванная комната в классическом стиле с фасадами в стиле шейкер, серыми фасадами, отдельно стоящей ванной, бежевыми стенами, врезной раковиной, белым полом и бежевой столешницей - отличное фото интерьера
Свежая идея для дизайна: главная ванная комната в классическом стиле с фасадами в стиле шейкер, серыми фасадами, отдельно стоящей ванной, бежевыми стенами, врезной раковиной, белым полом и бежевой столешницей - отличное фото интерьера
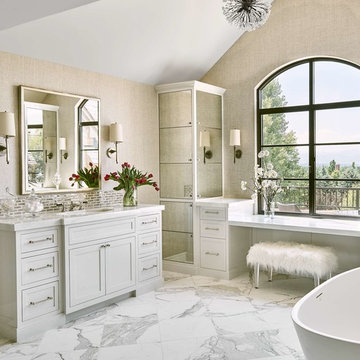
Пример оригинального дизайна: большая главная ванная комната в классическом стиле с отдельно стоящей ванной, белым полом, белой столешницей, фасадами в стиле шейкер, серыми фасадами, бежевыми стенами, мраморным полом и врезной раковиной

This young couple spends part of the year in Japan and part of the year in the US. Their request was to fit a traditional Japanese bathroom into their tight space on a budget and create additional storage. The footprint remained the same on the vanity/toilet side of the room. In the place of the existing shower, we created a linen closet and in the place of the original built in tub we created a wet room with a shower area and a deep soaking tub.

Стильный дизайн: туалет среднего размера в стиле модернизм с открытыми фасадами, серыми фасадами, унитазом-моноблоком, бежевыми стенами, темным паркетным полом, подвесной раковиной, столешницей из искусственного кварца и коричневым полом - последний тренд
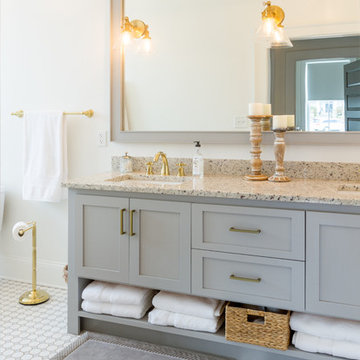
This cozy master bathroom features a custom vanity with granite counter. The custom wood mirror surround ties in with the vanity.
Источник вдохновения для домашнего уюта: маленькая главная ванная комната в стиле неоклассика (современная классика) с коричневой плиткой, бежевыми стенами, полом из керамической плитки, настольной раковиной, столешницей из дерева, фасадами в стиле шейкер, серыми фасадами и белым полом для на участке и в саду
Источник вдохновения для домашнего уюта: маленькая главная ванная комната в стиле неоклассика (современная классика) с коричневой плиткой, бежевыми стенами, полом из керамической плитки, настольной раковиной, столешницей из дерева, фасадами в стиле шейкер, серыми фасадами и белым полом для на участке и в саду
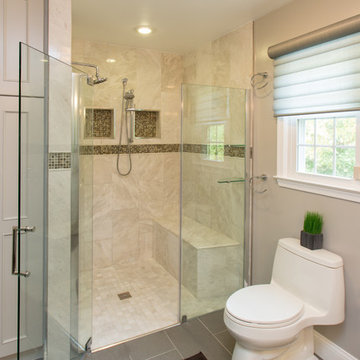
Medallion Cabinetry White Marble Tille
Пример оригинального дизайна: главная ванная комната среднего размера в стиле неоклассика (современная классика) с фасадами с утопленной филенкой, серыми фасадами, унитазом-моноблоком, серой плиткой, керамической плиткой, бежевыми стенами, врезной раковиной, столешницей из гранита, душем в нише, полом из керамогранита, серым полом и душем с распашными дверями
Пример оригинального дизайна: главная ванная комната среднего размера в стиле неоклассика (современная классика) с фасадами с утопленной филенкой, серыми фасадами, унитазом-моноблоком, серой плиткой, керамической плиткой, бежевыми стенами, врезной раковиной, столешницей из гранита, душем в нише, полом из керамогранита, серым полом и душем с распашными дверями
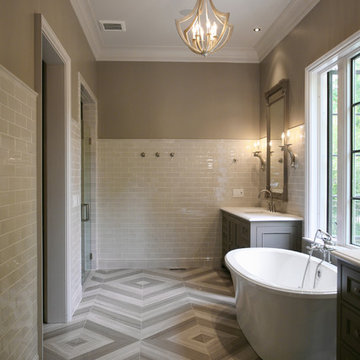
Master Bath Star Tribeca 3 x 9 Bossy Gray shower wall tiles, Limestone Chenille White 6 x 36 honed with 6 x 36 Silver Screen honed marble floor tiles by Builders Floor Covering & Tile. Honed Thassos marble countertops.
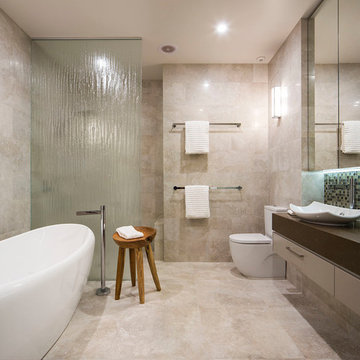
For more information on this project, please contact us on 1300 285 977
Свежая идея для дизайна: ванная комната в современном стиле с настольной раковиной, плоскими фасадами, серыми фасадами, отдельно стоящей ванной, душем без бортиков, раздельным унитазом, плиткой мозаикой, бежевыми стенами и бежевой плиткой - отличное фото интерьера
Свежая идея для дизайна: ванная комната в современном стиле с настольной раковиной, плоскими фасадами, серыми фасадами, отдельно стоящей ванной, душем без бортиков, раздельным унитазом, плиткой мозаикой, бежевыми стенами и бежевой плиткой - отличное фото интерьера

This beautiful secondary bathroom is a welcoming space that will spoil and comfort any guest. The 8x8 decorative Nola Orleans tile is the focal point of the room and creates movement in the design. The 3x12 cotton white subway tile and deep white Kohler tub provide a clean backdrop to allow the flooring to take center stage, while making the room appear spacious. A shaker style vanity in Harbor finish and shadow storm vanity top elevate the space and Kohler chrome fixtures throughout add a perfect touch of sparkle. We love the mirror that was chosen by our client which compliments the floor pattern and ties the design perfectly together in an elegant way.
You don’t have to feel limited when it comes to the design of your secondary bathroom. We can design a space for you that every one of your guests will love and that you will be proud to showcase in your home.

mid-century modern master bathroom that features a tub and a shower with a built-in bench. It also features a unique chandelier and beautiful tile work on the floor and shower walls.

Housed within a new shed dormer, this compact bathroom features generous storage and a tiled shower with folding bench and frameless glass door.
Источник вдохновения для домашнего уюта: маленькая главная ванная комната в классическом стиле с фасадами с выступающей филенкой, серыми фасадами, душем в нише, бежевой плиткой, бежевыми стенами, врезной раковиной, душем с распашными дверями, бежевой столешницей, тумбой под одну раковину, встроенной тумбой и сводчатым потолком для на участке и в саду
Источник вдохновения для домашнего уюта: маленькая главная ванная комната в классическом стиле с фасадами с выступающей филенкой, серыми фасадами, душем в нише, бежевой плиткой, бежевыми стенами, врезной раковиной, душем с распашными дверями, бежевой столешницей, тумбой под одну раковину, встроенной тумбой и сводчатым потолком для на участке и в саду
Санузел с серыми фасадами и бежевыми стенами – фото дизайна интерьера
1

