Санузел с бежевой плиткой – фото дизайна интерьера
Сортировать:
Бюджет
Сортировать:Популярное за сегодня
1 - 20 из 23 752 фото
1 из 3
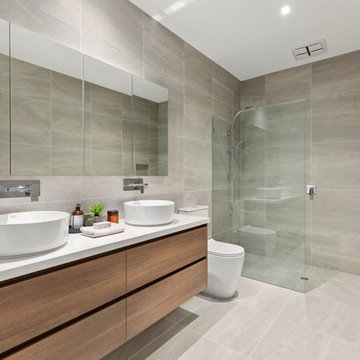
Источник вдохновения для домашнего уюта: ванная комната в стиле модернизм с плоскими фасадами, фасадами цвета дерева среднего тона, душевой комнатой, бежевой плиткой, бежевыми стенами, душевой кабиной, настольной раковиной, бежевым полом, открытым душем и белой столешницей
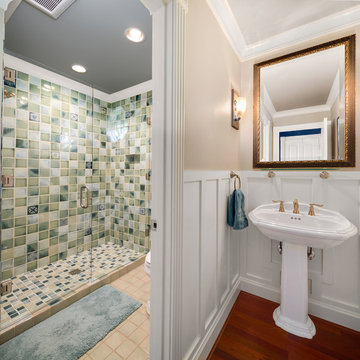
Стильный дизайн: большая главная ванная комната в стиле неоклассика (современная классика) с фасадами в стиле шейкер, коричневыми фасадами, отдельно стоящей ванной, открытым душем, унитазом-моноблоком, бежевой плиткой, мраморной плиткой, бежевыми стенами, мраморным полом, накладной раковиной, столешницей из плитки, коричневым полом и душем с распашными дверями - последний тренд

Farm Kid Studios
Идея дизайна: главная ванная комната среднего размера в современном стиле с плоскими фасадами, фасадами цвета дерева среднего тона, столешницей из искусственного кварца, керамогранитной плиткой, полом из керамогранита, врезной раковиной, бежевой плиткой и серыми стенами
Идея дизайна: главная ванная комната среднего размера в современном стиле с плоскими фасадами, фасадами цвета дерева среднего тона, столешницей из искусственного кварца, керамогранитной плиткой, полом из керамогранита, врезной раковиной, бежевой плиткой и серыми стенами
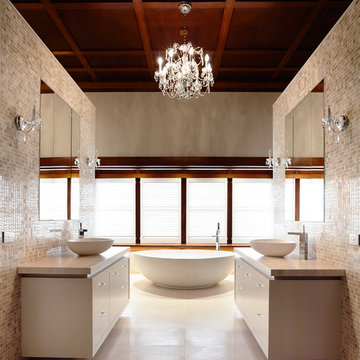
Derek Swalwell - www.derekswalwell.com
Идея дизайна: ванная комната в современном стиле с отдельно стоящей ванной, бежевой плиткой и плиткой мозаикой
Идея дизайна: ванная комната в современном стиле с отдельно стоящей ванной, бежевой плиткой и плиткой мозаикой
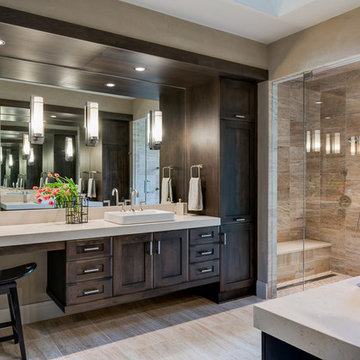
Photos by www.meechan.com
На фото: главная ванная комната в стиле рустика с фасадами в стиле шейкер, темными деревянными фасадами, душем в нише, бежевой плиткой, серыми стенами, настольной раковиной, бежевым полом, душем с распашными дверями, бежевой столешницей и окном
На фото: главная ванная комната в стиле рустика с фасадами в стиле шейкер, темными деревянными фасадами, душем в нише, бежевой плиткой, серыми стенами, настольной раковиной, бежевым полом, душем с распашными дверями, бежевой столешницей и окном
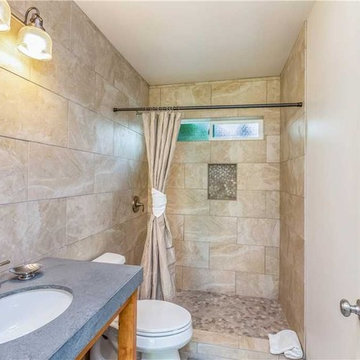
На фото: ванная комната среднего размера в морском стиле с открытыми фасадами, светлыми деревянными фасадами, душем в нише, раздельным унитазом, бежевой плиткой, керамогранитной плиткой, бежевыми стенами, полом из керамогранита, душевой кабиной, врезной раковиной, столешницей из гранита, бежевым полом, шторкой для ванной и серой столешницей с
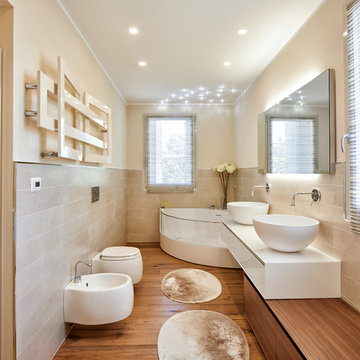
Foto: Marco Favali
На фото: главная ванная комната в современном стиле с плоскими фасадами, белыми фасадами, угловой ванной, настольной раковиной, биде, бежевой плиткой, бежевыми стенами, паркетным полом среднего тона, коричневым полом и белой столешницей
На фото: главная ванная комната в современном стиле с плоскими фасадами, белыми фасадами, угловой ванной, настольной раковиной, биде, бежевой плиткой, бежевыми стенами, паркетным полом среднего тона, коричневым полом и белой столешницей
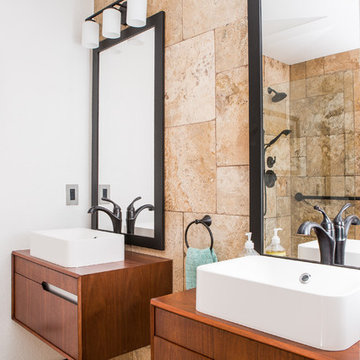
This project is an exhilarating exploration into function, simplicity, and the beauty of a white palette. Our wonderful client and friend was seeking a massive upgrade to a newly purchased home and had hopes of integrating her European inspired aesthetic throughout. At the forefront of consideration was clean-lined simplicity, and this concept is evident in every space in the home. The highlight of the project is the heart of the home: the kitchen. We integrated smooth, sleek, white slab cabinetry to create a functional kitchen with minimal door details and upgraded modernity. The cabinets are topped with concrete-look quartz from Caesarstone; a welcome soft contrast that further emphasizes the contemporary approach we took. The backsplash is a simple and elongated white subway paired against white grout for a modernist grid that virtually melts into the background. Taking the kitchen far outside of its intended footprint, we created a floating island with a waterfall countertop that can house critical cooking fixtures on one side and adequate seating on the other. The island is backed by a dramatic exotic wood countertop that extends into a full wall splash reaching the ceiling. Pops of black and high-gloss finishes in appliances add a touch of drama in an otherwise white field. The entire main level has new hickory floors in a natural finish, allowing the gorgeous variation of the wood to shine. Also included on the main level is a re-face to the living room fireplace, powder room, and upgrades to all walls and lighting. Upstairs, we created two critical retreats: a warm Mediterranean inspired bathroom for the client's mother, and the master bathroom. In the mother's bathroom, we covered the floors and a large accent wall with dramatic travertine tile in a bold Versailles pattern. We paired this highly traditional tile with sleek contemporary floating vanities and dark fixtures for contrast. The shower features a slab quartz base and thin profile glass door. In the master bath, we welcomed drama and explored space planning and material use adventurously. Keeping with the quiet monochromatic palette, we integrated all black and white into our bathroom concept. The floors are covered with large format graphic tiles in a deco pattern that reach through every part of the space. At the vanity area, high gloss white floating vanities offer separate space for his/her use. Tall linear LED fixtures provide ample lighting and illuminate another grid pattern backsplash that runs floor to ceiling. The show-stopping bathtub is a square steel soaker tub that nestles quietly between windows in the bathroom's far corner. We paired this tub with an unapologetic tub filler that is bold and large in scale. Next to the tub, an open shower is adorned with a full expanse of white grid subway tile, a slab quartz shower base, and sleek steel fixtures. This project was exciting and inspiring in its ability to push the boundaries of simplicity and quietude in color. We love the result and are so thrilled that our wonderful clients can enjoy this home for years to come!
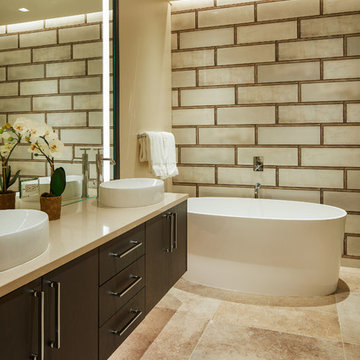
David Marlow Photography
На фото: ванная комната среднего размера в стиле рустика с плоскими фасадами, темными деревянными фасадами, бежевой плиткой, керамогранитной плиткой, настольной раковиной, бежевой столешницей, отдельно стоящей ванной, бежевыми стенами, бежевым полом, унитазом-моноблоком и бетонным полом
На фото: ванная комната среднего размера в стиле рустика с плоскими фасадами, темными деревянными фасадами, бежевой плиткой, керамогранитной плиткой, настольной раковиной, бежевой столешницей, отдельно стоящей ванной, бежевыми стенами, бежевым полом, унитазом-моноблоком и бетонным полом
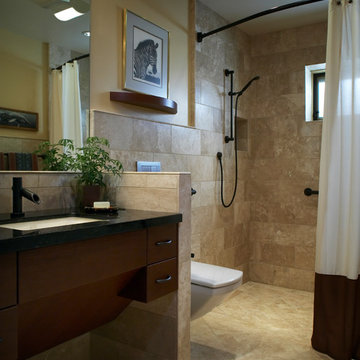
Свежая идея для дизайна: ванная комната среднего размера в современном стиле с темными деревянными фасадами, душем без бортиков, инсталляцией, бежевой плиткой, плиткой из известняка, разноцветными стенами, врезной раковиной, столешницей из искусственного кварца, бежевым полом и шторкой для ванной - отличное фото интерьера
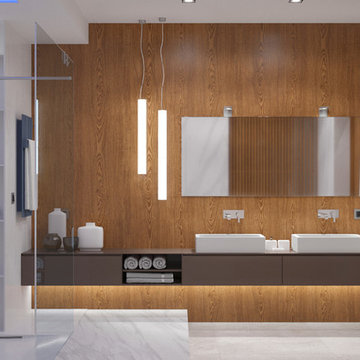
Akhunov Architects
На фото: главная ванная комната среднего размера в стиле модернизм с плоскими фасадами, коричневыми фасадами, ванной в нише, душем без бортиков, инсталляцией, бежевой плиткой, удлиненной плиткой, разноцветными стенами, полом из керамической плитки, настольной раковиной, столешницей из искусственного камня, бежевым полом и открытым душем
На фото: главная ванная комната среднего размера в стиле модернизм с плоскими фасадами, коричневыми фасадами, ванной в нише, душем без бортиков, инсталляцией, бежевой плиткой, удлиненной плиткой, разноцветными стенами, полом из керамической плитки, настольной раковиной, столешницей из искусственного камня, бежевым полом и открытым душем

Lynnette Bauer - 360REI
Пример оригинального дизайна: маленький туалет в современном стиле с инсталляцией, каменной плиткой, полом из керамической плитки, настольной раковиной, столешницей из гранита, коричневым полом, бежевой плиткой, зелеными стенами и плоскими фасадами для на участке и в саду
Пример оригинального дизайна: маленький туалет в современном стиле с инсталляцией, каменной плиткой, полом из керамической плитки, настольной раковиной, столешницей из гранита, коричневым полом, бежевой плиткой, зелеными стенами и плоскими фасадами для на участке и в саду
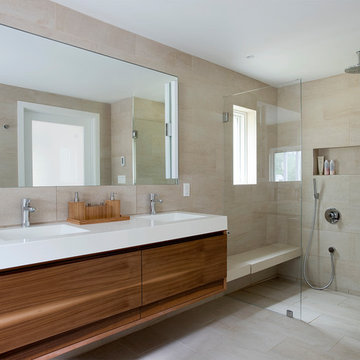
This home has been through many transformations throughout the decades. It originally was built as a ranch style in the 1970’s. Then converted into a two-story with in-law apartment in the 1980’s. In 2015, the new homeowners wished to take this to the next level and create a modern beauty in the heart of suburbia.
Photography: Jame R. Salomon
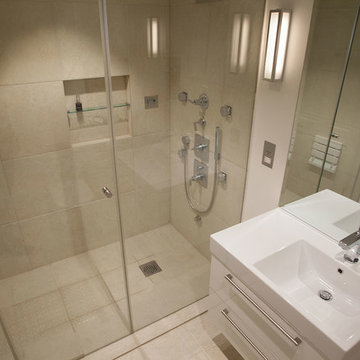
Master En-Suite Bathroom - Steam and shower walk in area with large multi option shower head ,integrated basin with vanity units and recessed mirror cabinets to match complete with WC washlet. Large format porcelain walls and floor tiles. Complete with designer lighting.
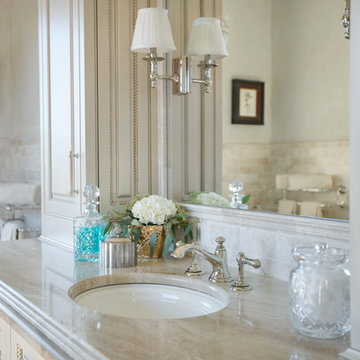
Another glimpse into this elegant master bath highlights the marble countertops with doubly thick ogee edges. Bathed in Diana Royale marble, this is the perfect spa-like retreat. The sink and plaster walls, all in biscuit, add to the bright, ethereal glow. The traditional cabinetry painted ivory has been distressed and glazed to evoke Old World charm. Contrasting the warm neutral tones is polished nickel, which is the metal of choice for sconces, faucet and hardware. Traditional paintings of birds flank the window and complete the space.
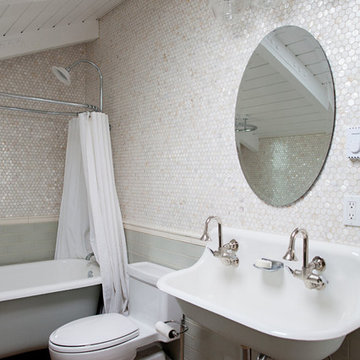
Идея дизайна: маленькая ванная комната в морском стиле с фасадами с утопленной филенкой, белыми фасадами, ванной на ножках, душем над ванной, раздельным унитазом, бежевой плиткой, плиткой мозаикой, бежевыми стенами, темным паркетным полом, душевой кабиной, подвесной раковиной и столешницей из искусственного кварца для на участке и в саду
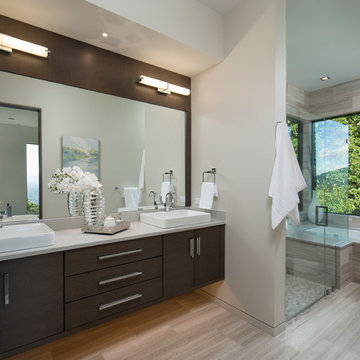
Beverly Hanks and Associates
На фото: большая главная ванная комната в современном стиле с плоскими фасадами, темными деревянными фасадами, бежевой плиткой, каменной плиткой, полом из керамической плитки, столешницей из искусственного кварца, полновстраиваемой ванной, душем без бортиков, бежевыми стенами, настольной раковиной и душем с распашными дверями с
На фото: большая главная ванная комната в современном стиле с плоскими фасадами, темными деревянными фасадами, бежевой плиткой, каменной плиткой, полом из керамической плитки, столешницей из искусственного кварца, полновстраиваемой ванной, душем без бортиков, бежевыми стенами, настольной раковиной и душем с распашными дверями с

Working with and alongside Award Winning Janey Butler Interiors, creating n elegant Main Bedroom En-Suite Bathroom / Wet Room with walk in open Fantini rain shower, created using stunning Italian Porcelain Tiles. With under floor heating and Lutron Lighting & heat exchange throughout the whole of the house . Powder coated radiators in a calming colour to compliment this interior. The double walk in shower area has been created using a stunning large format tile which has a wonderful soft vein running through its design. A complimenting stone effect large tile for the walls and floor. Large Egg Bath with floor lit low LED lighting.
Brushed Stainelss Steel taps and fixtures throughout and a wall mounted toilet with wall mounted flush fitting flush.
Double His and Her sink with wood veneer wall mounted cupboard with lots of storage and soft close cupboards and drawers.
A beautiful relaxing room with calming colour tones and luxury design.
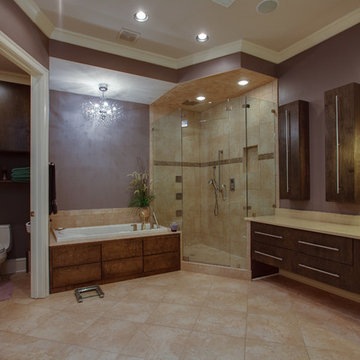
Custom home by Parkinson Building Group in Little Rock, AR.
На фото: главная ванная комната среднего размера в современном стиле с плоскими фасадами, темными деревянными фасадами, ванной в нише, угловым душем, унитазом-моноблоком, бежевой плиткой, керамической плиткой, фиолетовыми стенами, полом из керамической плитки, настольной раковиной, столешницей из гранита, бежевым полом и душем с распашными дверями с
На фото: главная ванная комната среднего размера в современном стиле с плоскими фасадами, темными деревянными фасадами, ванной в нише, угловым душем, унитазом-моноблоком, бежевой плиткой, керамической плиткой, фиолетовыми стенами, полом из керамической плитки, настольной раковиной, столешницей из гранита, бежевым полом и душем с распашными дверями с

Photography by Tom Roe
Стильный дизайн: маленькая ванная комната в современном стиле с открытым душем, коричневыми фасадами, отдельно стоящей ванной, открытым душем, бежевой плиткой, душевой кабиной, настольной раковиной, столешницей из дерева и коричневой столешницей для на участке и в саду - последний тренд
Стильный дизайн: маленькая ванная комната в современном стиле с открытым душем, коричневыми фасадами, отдельно стоящей ванной, открытым душем, бежевой плиткой, душевой кабиной, настольной раковиной, столешницей из дерева и коричневой столешницей для на участке и в саду - последний тренд
Санузел с бежевой плиткой – фото дизайна интерьера
1

