Санузел с бежевой плиткой и мраморным полом – фото дизайна интерьера
Сортировать:Популярное за сегодня
1 - 20 из 6 342 фото

His vanity done in Crystal custom cabinetry and mirror surround with Crema marfil marble countertop and sconces by Hudson Valley: 4021-OB Menlo Park in Bronze finish. Faucet is by Jado 842/803/105 Hatteras widespread lavatory faucet, lever handles, old bronze. Paint is Benjamin Moore 956 Palace White. Eric Rorer Photography
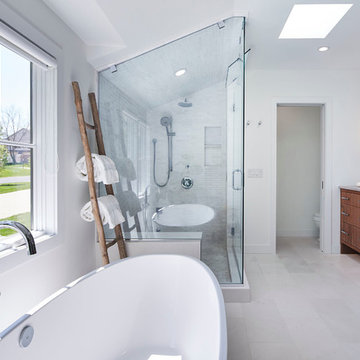
Martha O'Hara Interiors, Interior Design & Photo Styling | Corey Gaffer, Photography | Please Note: All “related,” “similar,” and “sponsored” products tagged or listed by Houzz are not actual products pictured. They have not been approved by Martha O’Hara Interiors nor any of the professionals credited. For information about our work, please contact design@oharainteriors.com.

На фото: маленький туалет в современном стиле с серыми стенами, настольной раковиной, столешницей из дерева, открытыми фасадами, унитазом-моноблоком, бежевой плиткой, мраморной плиткой, мраморным полом, белым полом и коричневой столешницей для на участке и в саду
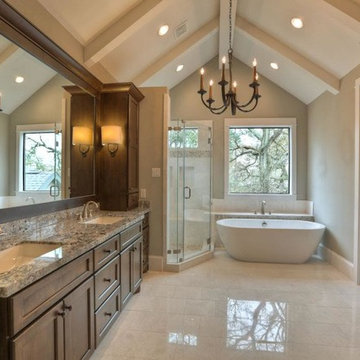
Свежая идея для дизайна: большая главная ванная комната в стиле кантри с фасадами с утопленной филенкой, темными деревянными фасадами, отдельно стоящей ванной, угловым душем, раздельным унитазом, бежевой плиткой, коричневой плиткой, белой плиткой, плиткой мозаикой, бежевыми стенами, врезной раковиной, столешницей из гранита, мраморным полом, бежевым полом и душем с распашными дверями - отличное фото интерьера

На фото: огромная главная ванная комната в классическом стиле с угловым душем, врезной раковиной, фасадами с утопленной филенкой, фасадами цвета дерева среднего тона, столешницей из известняка, полновстраиваемой ванной, раздельным унитазом, бежевой плиткой, каменной плиткой, бежевыми стенами и мраморным полом
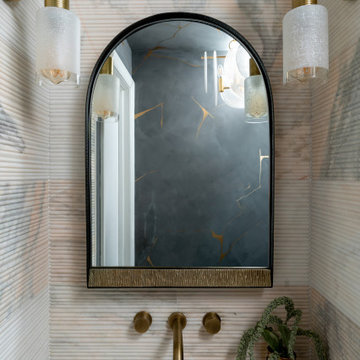
Classic meets Modern in this West Village historic home renovation! Preserving the character and architectural integrity of this home while updating it for this modern busy family, we infused the design with old world charm but make it hip. We started by ripping everything down to the studs, re-arranging the kitchen for a more open feel, adding an oversized accordion door facing the backyard, and adding a powder room where the hallway used to be.
The tiny powder room fit just inside of the pre-existing hallway, but served plenty of punch. Hand-painted lime wash walls with gold accenting done by Stevi Fourouli, enveloped the space, white the 3 walls surrounding the custom marble floating sink are pink bottaccino fluted marble. The oversized arteriors sconces and chandelier add drama to the space, while the mixed metal mirror bounces the light in the room.

На фото: большая главная ванная комната в современном стиле с плоскими фасадами, фасадами цвета дерева среднего тона, угловой ванной, душем над ванной, раздельным унитазом, бежевой плиткой, плиткой кабанчик, бежевыми стенами, мраморным полом, раковиной с пьедесталом, мраморной столешницей, бежевым полом, душем с распашными дверями, разноцветной столешницей, нишей, тумбой под две раковины и подвесной тумбой с
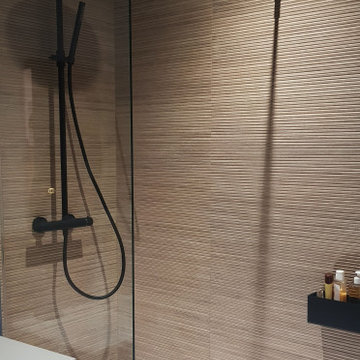
Стильный дизайн: маленький совмещенный санузел в современном стиле с плоскими фасадами, черными фасадами, открытым душем, раздельным унитазом, бежевой плиткой, керамической плиткой, черными стенами, мраморным полом, душевой кабиной, подвесной раковиной, черным полом, открытым душем, белой столешницей, тумбой под одну раковину и подвесной тумбой для на участке и в саду - последний тренд

Our clients house was built in 2012, so it was not that outdated, it was just dark. The clients wanted to lighten the kitchen and create something that was their own, using more unique products. The master bath needed to be updated and they wanted the upstairs game room to be more functional for their family.
The original kitchen was very dark and all brown. The cabinets were stained dark brown, the countertops were a dark brown and black granite, with a beige backsplash. We kept the dark cabinets but lightened everything else. A new translucent frosted glass pantry door was installed to soften the feel of the kitchen. The main architecture in the kitchen stayed the same but the clients wanted to change the coffee bar into a wine bar, so we removed the upper cabinet door above a small cabinet and installed two X-style wine storage shelves instead. An undermount farm sink was installed with a 23” tall main faucet for more functionality. We replaced the chandelier over the island with a beautiful Arhaus Poppy large antique brass chandelier. Two new pendants were installed over the sink from West Elm with a much more modern feel than before, not to mention much brighter. The once dark backsplash was now a bright ocean honed marble mosaic 2”x4” a top the QM Calacatta Miel quartz countertops. We installed undercabinet lighting and added over-cabinet LED tape strip lighting to add even more light into the kitchen.
We basically gutted the Master bathroom and started from scratch. We demoed the shower walls, ceiling over tub/shower, demoed the countertops, plumbing fixtures, shutters over the tub and the wall tile and flooring. We reframed the vaulted ceiling over the shower and added an access panel in the water closet for a digital shower valve. A raised platform was added under the tub/shower for a shower slope to existing drain. The shower floor was Carrara Herringbone tile, accented with Bianco Venatino Honed marble and Metro White glossy ceramic 4”x16” tile on the walls. We then added a bench and a Kohler 8” rain showerhead to finish off the shower. The walk-in shower was sectioned off with a frameless clear anti-spot treated glass. The tub was not important to the clients, although they wanted to keep one for resale value. A Japanese soaker tub was installed, which the kids love! To finish off the master bath, the walls were painted with SW Agreeable Gray and the existing cabinets were painted SW Mega Greige for an updated look. Four Pottery Barn Mercer wall sconces were added between the new beautiful Distressed Silver leaf mirrors instead of the three existing over-mirror vanity bars that were originally there. QM Calacatta Miel countertops were installed which definitely brightened up the room!
Originally, the upstairs game room had nothing but a built-in bar in one corner. The clients wanted this to be more of a media room but still wanted to have a kitchenette upstairs. We had to remove the original plumbing and electrical and move it to where the new cabinets were. We installed 16’ of cabinets between the windows on one wall. Plank and Mill reclaimed barn wood plank veneers were used on the accent wall in between the cabinets as a backing for the wall mounted TV above the QM Calacatta Miel countertops. A kitchenette was installed to one end, housing a sink and a beverage fridge, so the clients can still have the best of both worlds. LED tape lighting was added above the cabinets for additional lighting. The clients love their updated rooms and feel that house really works for their family now.
Design/Remodel by Hatfield Builders & Remodelers | Photography by Versatile Imaging
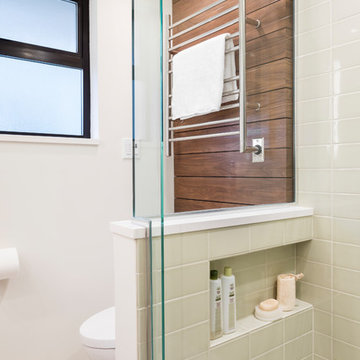
© Cindy Apple Photographer
На фото: главная ванная комната среднего размера в стиле ретро с темными деревянными фасадами, душем в нише, унитазом-моноблоком, бежевой плиткой, керамической плиткой, белыми стенами, мраморным полом, столешницей из искусственного кварца, белым полом, душем с распашными дверями и белой столешницей
На фото: главная ванная комната среднего размера в стиле ретро с темными деревянными фасадами, душем в нише, унитазом-моноблоком, бежевой плиткой, керамической плиткой, белыми стенами, мраморным полом, столешницей из искусственного кварца, белым полом, душем с распашными дверями и белой столешницей

Vanity & Shelves are custom made. Wall tile is from Arizona Tile. Medicine Cabinet is from Kohler. Plumbing fixtures are from Newport Brass.
Стильный дизайн: маленькая главная ванная комната в стиле ретро с плоскими фасадами, фасадами цвета дерева среднего тона, открытым душем, раздельным унитазом, бежевой плиткой, стеклянной плиткой, белыми стенами, мраморным полом, врезной раковиной, мраморной столешницей, белым полом и открытым душем для на участке и в саду - последний тренд
Стильный дизайн: маленькая главная ванная комната в стиле ретро с плоскими фасадами, фасадами цвета дерева среднего тона, открытым душем, раздельным унитазом, бежевой плиткой, стеклянной плиткой, белыми стенами, мраморным полом, врезной раковиной, мраморной столешницей, белым полом и открытым душем для на участке и в саду - последний тренд
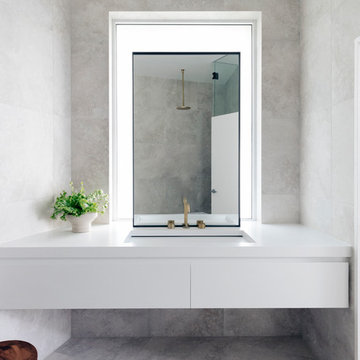
Felix Forest
Свежая идея для дизайна: ванная комната в стиле модернизм с плоскими фасадами, белыми фасадами, бежевой плиткой, мраморной плиткой, мраморным полом, душевой кабиной, врезной раковиной и серым полом - отличное фото интерьера
Свежая идея для дизайна: ванная комната в стиле модернизм с плоскими фасадами, белыми фасадами, бежевой плиткой, мраморной плиткой, мраморным полом, душевой кабиной, врезной раковиной и серым полом - отличное фото интерьера
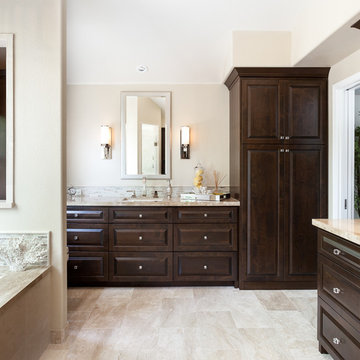
Kat Alves Photography
Идея дизайна: большая главная ванная комната в классическом стиле с темными деревянными фасадами, полновстраиваемой ванной, бежевой плиткой, каменной плиткой, бежевыми стенами, мраморным полом, врезной раковиной, мраморной столешницей и фасадами с выступающей филенкой
Идея дизайна: большая главная ванная комната в классическом стиле с темными деревянными фасадами, полновстраиваемой ванной, бежевой плиткой, каменной плиткой, бежевыми стенами, мраморным полом, врезной раковиной, мраморной столешницей и фасадами с выступающей филенкой
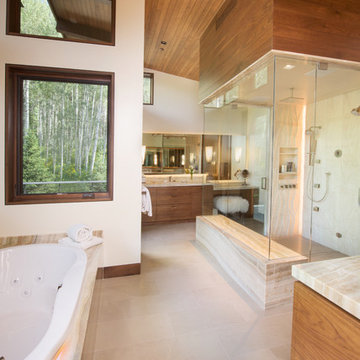
A master bathroom with an open glass shower, back-light bathtub, and his and hers vanities.
Свежая идея для дизайна: огромная главная ванная комната в современном стиле с плоскими фасадами, фасадами цвета дерева среднего тона, ванной в нише, бежевой плиткой, бежевыми стенами, мраморным полом, врезной раковиной, мраморной столешницей и душем в нише - отличное фото интерьера
Свежая идея для дизайна: огромная главная ванная комната в современном стиле с плоскими фасадами, фасадами цвета дерева среднего тона, ванной в нише, бежевой плиткой, бежевыми стенами, мраморным полом, врезной раковиной, мраморной столешницей и душем в нише - отличное фото интерьера
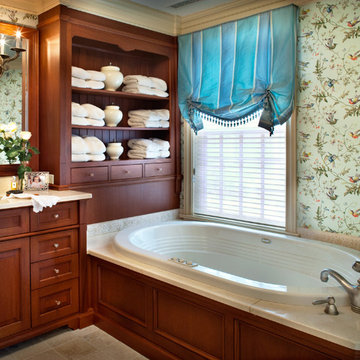
Идея дизайна: главная ванная комната среднего размера в классическом стиле с врезной раковиной, плоскими фасадами, фасадами цвета дерева среднего тона, мраморной столешницей, накладной ванной, душем в нише, биде, бежевой плиткой, каменной плиткой, разноцветными стенами и мраморным полом
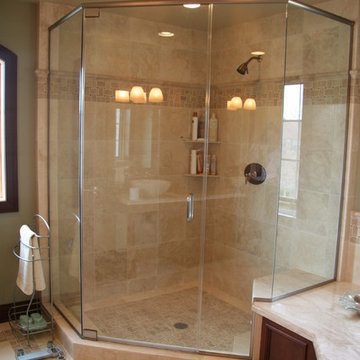
A cramped and compartmentalized master bath was turned into a lavish spa bath retreat in this Northwest Suburban home. Removing a tight walk in closet and opening up the master bath to the adjacent no longer needed children’s bedroom allowed for the new master closet to flow effortlessly out of the now expansive master bath.
A corner angled shower allows ample space for showering with a convenient bench seat that extends directly into the whirlpool tub deck. Herringbone tumbled marble tile underfoot creates a beautiful pattern that is repeated in the heated bathroom floor.
The toilet becomes unobtrusive as it hides behind a half wall behind the door to the master bedroom, and a slight niche takes its place to hold a decorative accent.
The sink wall becomes a work of art with a furniture-looking vanity graced with a functional decorative inset center cabinet and two striking marble vessel bowls with wall mounted faucets and decorative light fixtures. A delicate water fall edge on the marble counter top completes the artistic detailing.
A new doorway between rooms opens up the master bath to a new His and Hers walk-in closet, complete with an island, a makeup table, a full length mirror and even a window seat.
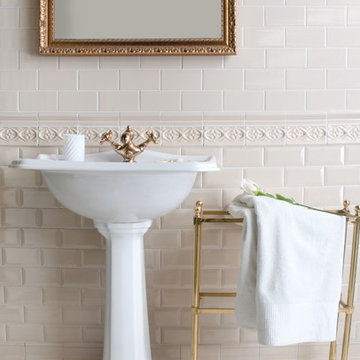
These beautiful Spanish subway tiles are not only a timeless fashion statement, but also versatile and easily affordable. We currently have many styles and sizes available in smooth, crackled, beveled or crackled and beveled. Get inspired!

Идея дизайна: главная ванная комната среднего размера в стиле кантри с коричневыми фасадами, душем в нише, раздельным унитазом, бежевой плиткой, мраморной плиткой, белыми стенами, мраморным полом, врезной раковиной, столешницей из искусственного кварца, бежевым полом, душем с распашными дверями, белой столешницей, тумбой под две раковины, встроенной тумбой и фасадами в стиле шейкер

Contemporary Bathroom with custom details.
Стильный дизайн: большой главный совмещенный санузел в современном стиле с фасадами цвета дерева среднего тона, отдельно стоящей ванной, душем без бортиков, инсталляцией, бежевой плиткой, керамической плиткой, желтыми стенами, мраморным полом, накладной раковиной, мраморной столешницей, душем с распашными дверями, желтой столешницей, тумбой под две раковины, подвесной тумбой, разноцветным полом и плоскими фасадами - последний тренд
Стильный дизайн: большой главный совмещенный санузел в современном стиле с фасадами цвета дерева среднего тона, отдельно стоящей ванной, душем без бортиков, инсталляцией, бежевой плиткой, керамической плиткой, желтыми стенами, мраморным полом, накладной раковиной, мраморной столешницей, душем с распашными дверями, желтой столешницей, тумбой под две раковины, подвесной тумбой, разноцветным полом и плоскими фасадами - последний тренд
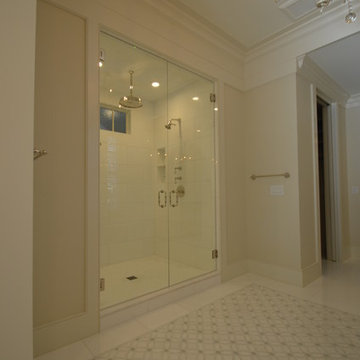
Стильный дизайн: большая главная ванная комната в стиле неоклассика (современная классика) с фасадами в стиле шейкер, белыми фасадами, полновстраиваемой ванной, душем в нише, раздельным унитазом, бежевой плиткой, белой плиткой, керамогранитной плиткой, бежевыми стенами, мраморным полом, врезной раковиной и столешницей из искусственного кварца - последний тренд
Санузел с бежевой плиткой и мраморным полом – фото дизайна интерьера
1