Санузел с коричневой плиткой и белыми стенами – фото дизайна интерьера
Сортировать:
Бюджет
Сортировать:Популярное за сегодня
1 - 20 из 4 986 фото
1 из 3

This one-acre property now features a trio of homes on three lots where previously there was only a single home on one lot. Surrounded by other single family homes in a neighborhood where vacant parcels are virtually unheard of, this project created the rare opportunity of constructing not one, but two new homes. The owners purchased the property as a retirement investment with the goal of relocating from the East Coast to live in one of the new homes and sell the other two.
The original home - designed by the distinguished architectural firm of Edwards & Plunkett in the 1930's - underwent a complete remodel both inside and out. While respecting the original architecture, this 2,089 sq. ft., two bedroom, two bath home features new interior and exterior finishes, reclaimed wood ceilings, custom light fixtures, stained glass windows, and a new three-car garage.
The two new homes on the lot reflect the style of the original home, only grander. Neighborhood design standards required Spanish Colonial details – classic red tile roofs and stucco exteriors. Both new three-bedroom homes with additional study were designed with aging in place in mind and equipped with elevator systems, fireplaces, balconies, and other custom amenities including open beam ceilings, hand-painted tiles, and dark hardwood floors.
Photographer: Santa Barbara Real Estate Photography

Relaxed and Coastal master bath
Источник вдохновения для домашнего уюта: главная ванная комната среднего размера в морском стиле с фасадами в стиле шейкер, коричневыми фасадами, отдельно стоящей ванной, двойным душем, коричневой плиткой, плиткой под дерево, белыми стенами, полом из керамической плитки, монолитной раковиной, столешницей из искусственного кварца, белым полом, душем с распашными дверями, бежевой столешницей, тумбой под две раковины и встроенной тумбой
Источник вдохновения для домашнего уюта: главная ванная комната среднего размера в морском стиле с фасадами в стиле шейкер, коричневыми фасадами, отдельно стоящей ванной, двойным душем, коричневой плиткой, плиткой под дерево, белыми стенами, полом из керамической плитки, монолитной раковиной, столешницей из искусственного кварца, белым полом, душем с распашными дверями, бежевой столешницей, тумбой под две раковины и встроенной тумбой

На фото: главная ванная комната в современном стиле с плоскими фасадами, темными деревянными фасадами, накладной ванной, душем в нише, коричневой плиткой, серой плиткой, разноцветной плиткой, белой плиткой, удлиненной плиткой, белыми стенами, настольной раковиной, мраморной столешницей, открытым душем, бежевой столешницей, тумбой под две раковины и встроенной тумбой

The building had a single stack running through the primary bath, so to create a double vanity, a trough sink was installed. Oversized hexagon tile makes this bathroom appear spacious, and ceramic textured like wood creates a zen-like spa atmosphere. Close attention was focused on the installation of the floor tile so that the zero-clearance walk-in shower would appear seamless throughout the space.

Our take on urban loft living introduced the precise lines of German cabinetry, earthy materials, warm woods and bright pops of color. Creating a contemporary yet comfortable space. Currently a bachelor pad that is anything but.
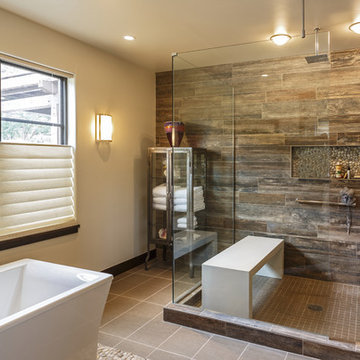
Идея дизайна: главная ванная комната в стиле рустика с отдельно стоящей ванной, угловым душем, коричневой плиткой, белыми стенами, серым полом и душем с распашными дверями
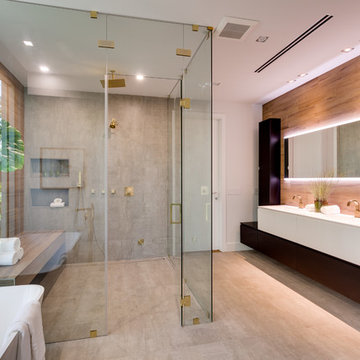
Источник вдохновения для домашнего уюта: ванная комната в современном стиле с плоскими фасадами, белыми фасадами, отдельно стоящей ванной, душем без бортиков, коричневой плиткой, серой плиткой, белыми стенами, серым полом, душем с распашными дверями и белой столешницей
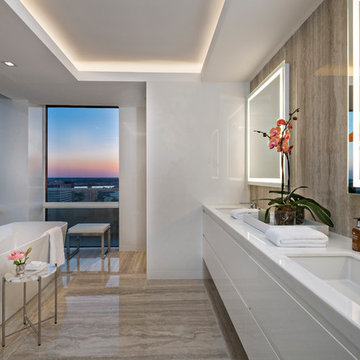
Ron Rosenzweig
Пример оригинального дизайна: главная ванная комната среднего размера в современном стиле с плоскими фасадами, белыми фасадами, отдельно стоящей ванной, коричневой плиткой, белыми стенами, врезной раковиной, коричневым полом, белой столешницей, столешницей из искусственного кварца и зеркалом с подсветкой
Пример оригинального дизайна: главная ванная комната среднего размера в современном стиле с плоскими фасадами, белыми фасадами, отдельно стоящей ванной, коричневой плиткой, белыми стенами, врезной раковиной, коричневым полом, белой столешницей, столешницей из искусственного кварца и зеркалом с подсветкой

The tub was eliminated in favor of a large walk-in shower featuring double shower heads, multiple shower sprays, a steam unit, two wall-mounted teak seats, a curbless glass enclosure and a minimal infinity drain. Additional floor space in the design allowed us to create a separate water closet. A pocket door replaces a standard door so as not to interfere with either the open shelving next to the vanity or the water closet entrance. We kept the location of the skylight and added a new window for additional light and views to the yard. We responded to the client’s wish for a modern industrial aesthetic by featuring a large metal-clad double vanity and shelving units, wood porcelain wall tile, and a white glass vanity top. Special features include an electric towel warmer, medicine cabinets with integrated lighting, and a heated floor. Industrial style pendants flank the mirrors, completing the symmetry.
Photo: Peter Krupenye
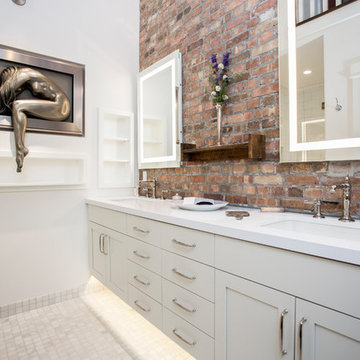
Darryl Dobson
Источник вдохновения для домашнего уюта: главная ванная комната среднего размера в стиле лофт с фасадами в стиле шейкер, белыми фасадами, коричневой плиткой, белыми стенами, врезной раковиной, столешницей из кварцита, серым полом, белой столешницей и полом из мозаичной плитки
Источник вдохновения для домашнего уюта: главная ванная комната среднего размера в стиле лофт с фасадами в стиле шейкер, белыми фасадами, коричневой плиткой, белыми стенами, врезной раковиной, столешницей из кварцита, серым полом, белой столешницей и полом из мозаичной плитки

The small powder room by the entry introduces texture and contrasts the dark stacked stone wall tile and floating shelf to the white fixtures and white porcelain floors.
Photography: Geoffrey Hodgdon

recessed floor shower with glass separation.
Photos by Michael Stavaridis
Источник вдохновения для домашнего уюта: маленькая ванная комната в стиле модернизм с монолитной раковиной, столешницей из искусственного кварца, душем без бортиков, раздельным унитазом, коричневой плиткой, керамической плиткой, белыми стенами и бетонным полом для на участке и в саду
Источник вдохновения для домашнего уюта: маленькая ванная комната в стиле модернизм с монолитной раковиной, столешницей из искусственного кварца, душем без бортиков, раздельным унитазом, коричневой плиткой, керамической плиткой, белыми стенами и бетонным полом для на участке и в саду

zillow.com
We helped design shower along and the shower valve and trim were purchased from us.
Свежая идея для дизайна: большая баня и сауна в стиле неоклассика (современная классика) с фасадами с выступающей филенкой, темными деревянными фасадами, душем в нише, унитазом-моноблоком, коричневой плиткой, керамогранитной плиткой, белыми стенами, светлым паркетным полом, врезной раковиной, столешницей из гранита, коричневым полом и душем с распашными дверями - отличное фото интерьера
Свежая идея для дизайна: большая баня и сауна в стиле неоклассика (современная классика) с фасадами с выступающей филенкой, темными деревянными фасадами, душем в нише, унитазом-моноблоком, коричневой плиткой, керамогранитной плиткой, белыми стенами, светлым паркетным полом, врезной раковиной, столешницей из гранита, коричневым полом и душем с распашными дверями - отличное фото интерьера
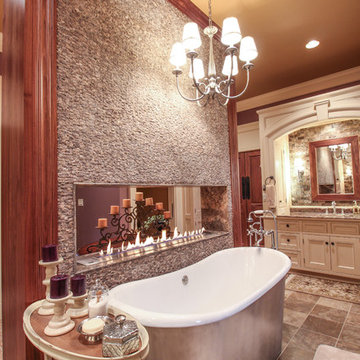
Warm master bathroom with luxury bathroom fireplace, freestanding tub, enclosed steam shower, custom cabinetry, stone tile feature wall, porcelain tile floors, wood paneling and custom crown molding.
Photo Credits: Thom Sheridan

Peter Landers
Идея дизайна: маленькая ванная комната в современном стиле с плоскими фасадами, фасадами цвета дерева среднего тона, инсталляцией, белыми стенами, душевой кабиной, угловым душем, коричневой плиткой и белой плиткой для на участке и в саду
Идея дизайна: маленькая ванная комната в современном стиле с плоскими фасадами, фасадами цвета дерева среднего тона, инсталляцией, белыми стенами, душевой кабиной, угловым душем, коричневой плиткой и белой плиткой для на участке и в саду
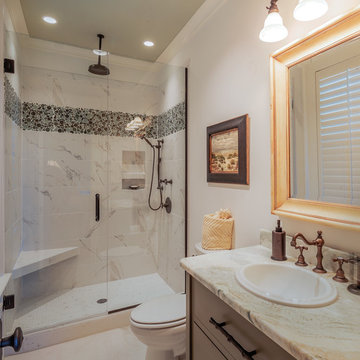
Gregory Allen Butler
На фото: ванная комната среднего размера в классическом стиле с унитазом-моноблоком, галечной плиткой, фасадами цвета дерева среднего тона, душем в нише, синей плиткой, коричневой плиткой, белыми стенами, душевой кабиной, плоскими фасадами, мраморным полом, накладной раковиной, мраморной столешницей и белым полом
На фото: ванная комната среднего размера в классическом стиле с унитазом-моноблоком, галечной плиткой, фасадами цвета дерева среднего тона, душем в нише, синей плиткой, коричневой плиткой, белыми стенами, душевой кабиной, плоскими фасадами, мраморным полом, накладной раковиной, мраморной столешницей и белым полом
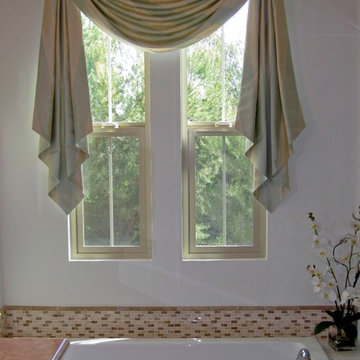
Anna Ione Interiors
Источник вдохновения для домашнего уюта: главная ванная комната среднего размера в классическом стиле с белыми фасадами, накладной ванной, раздельным унитазом, бежевой плиткой, коричневой плиткой, белой плиткой, плиткой мозаикой, белыми стенами и столешницей из искусственного кварца
Источник вдохновения для домашнего уюта: главная ванная комната среднего размера в классическом стиле с белыми фасадами, накладной ванной, раздельным унитазом, бежевой плиткой, коричневой плиткой, белой плиткой, плиткой мозаикой, белыми стенами и столешницей из искусственного кварца
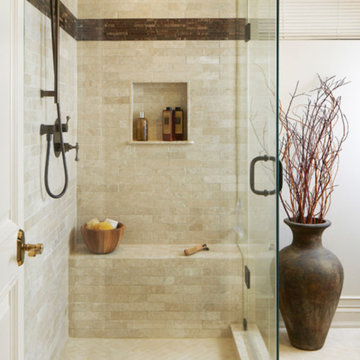
Свежая идея для дизайна: главная ванная комната среднего размера в классическом стиле с угловым душем, бежевой плиткой, коричневой плиткой, каменной плиткой, белыми стенами и полом из травертина - отличное фото интерьера

The entire ceiling of this powder room is one huge barrel vault. When the light from the wrought iron chandelier hits the curves, it dances around the room. Barrel vaults like this are very common in European church architecture…which was a big inspiration for this home.

Transforming this small bathroom into a wheelchair accessible retreat was no easy task. Incorporating unattractive grab bars and making them look seamless was the goal. A floating vanity / countertop allows for roll up accessibility and the live edge of the granite countertops make if feel luxurious. Double sinks for his and hers sides plus medicine cabinet storage helped for this minimal feel of neutrals and breathability. The barn door opens for wheelchair movement but can be closed for the perfect amount of privacy.
Санузел с коричневой плиткой и белыми стенами – фото дизайна интерьера
1

