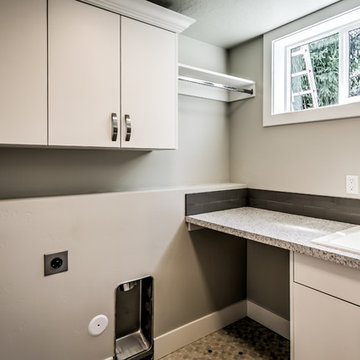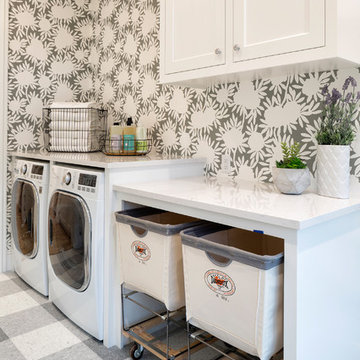Прямая прачечная с разноцветным полом – фото дизайна интерьера
Сортировать:
Бюджет
Сортировать:Популярное за сегодня
1 - 20 из 575 фото
1 из 3

Jason Cook
На фото: отдельная, прямая прачечная в морском стиле с с полувстраиваемой мойкой (с передним бортиком), фасадами в стиле шейкер, синими фасадами, деревянной столешницей, белыми стенами, со стиральной и сушильной машиной рядом, разноцветным полом и серой столешницей с
На фото: отдельная, прямая прачечная в морском стиле с с полувстраиваемой мойкой (с передним бортиком), фасадами в стиле шейкер, синими фасадами, деревянной столешницей, белыми стенами, со стиральной и сушильной машиной рядом, разноцветным полом и серой столешницей с

Стильный дизайн: прямая универсальная комната в классическом стиле с врезной мойкой, фасадами в стиле шейкер, серыми фасадами, бежевыми стенами, со стиральной и сушильной машиной рядом, разноцветным полом и серой столешницей - последний тренд

Who said a Laundry Room had to be dull and boring? This colorful laundry room is loaded with storage both in its custom cabinetry and also in its 3 large closets for winter/spring clothing. The black and white 20x20 floor tile gives a nod to retro and is topped off with apple green walls and an organic free-form backsplash tile! This room serves as a doggy mud-room, eating center and luxury doggy bathing spa area as well. The organic wall tile was designed for visual interest as well as for function. The tall and wide backsplash provides wall protection behind the doggy bathing station. The bath center is equipped with a multifunction hand-held faucet with a metal hose for ease while giving the dogs a bath. The shelf underneath the sink is a pull-out doggy eating station and the food is located in a pull-out trash bin.

This master bath was dark and dated. Although a large space, the area felt small and obtrusive. By removing the columns and step up, widening the shower and creating a true toilet room I was able to give the homeowner a truly luxurious master retreat. (check out the before pictures at the end) The ceiling detail was the icing on the cake! It follows the angled wall of the shower and dressing table and makes the space seem so much larger than it is. The homeowners love their Nantucket roots and wanted this space to reflect that.

Built by Pillar Homes - Photography by Spacecrafting Photography
Стильный дизайн: маленькая отдельная, прямая прачечная в стиле неоклассика (современная классика) с полом из керамической плитки, с сушильной машиной на стиральной машине, врезной мойкой, фасадами в стиле шейкер, белыми фасадами, серыми стенами, разноцветным полом и белой столешницей для на участке и в саду - последний тренд
Стильный дизайн: маленькая отдельная, прямая прачечная в стиле неоклассика (современная классика) с полом из керамической плитки, с сушильной машиной на стиральной машине, врезной мойкой, фасадами в стиле шейкер, белыми фасадами, серыми стенами, разноцветным полом и белой столешницей для на участке и в саду - последний тренд

На фото: отдельная, прямая прачечная среднего размера в стиле неоклассика (современная классика) с накладной мойкой, плоскими фасадами, белыми фасадами, серыми стенами, разноцветным полом и серой столешницей с

Good looking and very functional family laundry. Great for muddy kids getting home from footy training! Loads of functional storage, large second fridge and blackboard with the family schedule

Свежая идея для дизайна: маленькая прямая универсальная комната в классическом стиле с врезной мойкой, фасадами в стиле шейкер, серыми фасадами, гранитной столешницей, белыми стенами, с сушильной машиной на стиральной машине, разноцветным полом, черной столешницей и бетонным полом для на участке и в саду - отличное фото интерьера

After photo - front loading washer/dryer with continuous counter. "Fresh as soap" look, requested by client. Hanging rod suspended from ceiling.
Пример оригинального дизайна: большая отдельная, прямая прачечная в классическом стиле с столешницей из ламината, накладной мойкой, белыми фасадами, фасадами в стиле шейкер, синими стенами, полом из линолеума, со стиральной и сушильной машиной рядом, разноцветным полом и белой столешницей
Пример оригинального дизайна: большая отдельная, прямая прачечная в классическом стиле с столешницей из ламината, накладной мойкой, белыми фасадами, фасадами в стиле шейкер, синими стенами, полом из линолеума, со стиральной и сушильной машиной рядом, разноцветным полом и белой столешницей

Landmark Photography
Пример оригинального дизайна: отдельная, прямая прачечная в морском стиле с белыми фасадами, разноцветными стенами, со стиральной и сушильной машиной рядом и разноцветным полом
Пример оригинального дизайна: отдельная, прямая прачечная в морском стиле с белыми фасадами, разноцветными стенами, со стиральной и сушильной машиной рядом и разноцветным полом

Hidden cat litter storage in a large laundry room with extensive cabinetry and full sink. Creamy white shaker cabinets and farmhouse/industrial inspired brushed nickel hardware. The natural stone tile flooring incorporates the burgundy color found elsewhere in the home.

На фото: отдельная, прямая прачечная среднего размера в стиле рустика с врезной мойкой, гранитной столешницей, белыми стенами, паркетным полом среднего тона, со стиральной и сушильной машиной рядом, разноцветным полом и разноцветной столешницей

This master bathroom was partially an old hall bath that was able to be enlarged due to a whole home addition. The homeowners needed a space to spread out and relax after a long day of working on other people's homes (yes - they do what we do!) A spacious floor plan, large tub, over-sized walk in shower, a smart commode, and customized enlarged vanity did the trick!
The cabinets are from WW Woods Shiloh inset, in their furniture collection. Maple with a Naval paint color make a bold pop of color in the space. Robern cabinets double as storage and mirrors at each vanity sink. The master closet is fully customized and outfitted with cabinetry from California Closets.
The tile is all a Calacatta Gold Marble - herringbone mosaic on the floor and a subway in the shower. Golden and brass tones in the plumbing bring warmth to the space. The vanity faucets, shower items, tub filler, and accessories are from Watermark. The commode is "smart" and from Toto.

Идея дизайна: отдельная, прямая прачечная в стиле кантри с фасадами в стиле шейкер, синими фасадами, деревянной столешницей, белыми стенами, со стиральной и сушильной машиной рядом, разноцветным полом и коричневой столешницей

Joshua Lawrence
На фото: отдельная, прямая прачечная среднего размера в скандинавском стиле с врезной мойкой, плоскими фасадами, белыми фасадами, столешницей из кварцевого агломерата, полом из керамической плитки, со стиральной и сушильной машиной рядом, белой столешницей, белыми стенами и разноцветным полом с
На фото: отдельная, прямая прачечная среднего размера в скандинавском стиле с врезной мойкой, плоскими фасадами, белыми фасадами, столешницей из кварцевого агломерата, полом из керамической плитки, со стиральной и сушильной машиной рядом, белой столешницей, белыми стенами и разноцветным полом с

This Point Loma home got a major upgrade! The laundry room has an upgraded look with a retro feel. The cabinetry has a mint shade reminiscent of the popular 60s color trends. Not only does this laundry room have new geometric flooring, but there is also even a pet station. Laundry will never be a boring task in this room!

Идея дизайна: большая отдельная, прямая прачечная в стиле кантри с врезной мойкой, фасадами с утопленной филенкой, черными фасадами, мраморной столешницей, белыми стенами, полом из керамогранита, со стиральной и сушильной машиной рядом, разноцветным полом и серой столешницей

Part of the new addition was adding the laundry upstairs!
Источник вдохновения для домашнего уюта: большая отдельная, прямая прачечная в классическом стиле с с полувстраиваемой мойкой (с передним бортиком), фасадами с утопленной филенкой, белыми фасадами, гранитной столешницей, серыми стенами, полом из керамической плитки, со стиральной и сушильной машиной рядом, разноцветным полом и разноцветной столешницей
Источник вдохновения для домашнего уюта: большая отдельная, прямая прачечная в классическом стиле с с полувстраиваемой мойкой (с передним бортиком), фасадами с утопленной филенкой, белыми фасадами, гранитной столешницей, серыми стенами, полом из керамической плитки, со стиральной и сушильной машиной рядом, разноцветным полом и разноцветной столешницей

Making good use of the front hall closet. Removing a partitioning wall, putting in extra shelving for storage and proper storage for shoes and coats maximizes the usable space.

Laundry/Utility
Photographer: Patrick Wong, Atelier Wong
Источник вдохновения для домашнего уюта: маленькая прямая прачечная в стиле кантри с врезной мойкой, фасадами в стиле шейкер, бежевыми фасадами, столешницей из кварцевого агломерата, серыми стенами, полом из керамогранита, со стиральной и сушильной машиной рядом и разноцветным полом для на участке и в саду
Источник вдохновения для домашнего уюта: маленькая прямая прачечная в стиле кантри с врезной мойкой, фасадами в стиле шейкер, бежевыми фасадами, столешницей из кварцевого агломерата, серыми стенами, полом из керамогранита, со стиральной и сушильной машиной рядом и разноцветным полом для на участке и в саду
Прямая прачечная с разноцветным полом – фото дизайна интерьера
1