Прихожая с входной дверью из дерева среднего тона и серым полом – фото дизайна интерьера
Сортировать:
Бюджет
Сортировать:Популярное за сегодня
1 - 20 из 1 460 фото
1 из 3
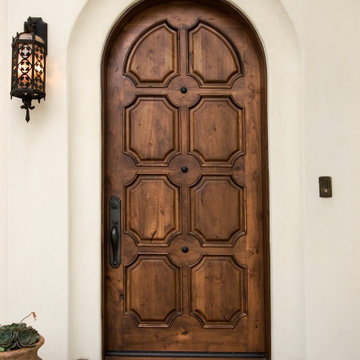
На фото: большая входная дверь в средиземноморском стиле с бежевыми стенами, одностворчатой входной дверью, входной дверью из дерева среднего тона и серым полом
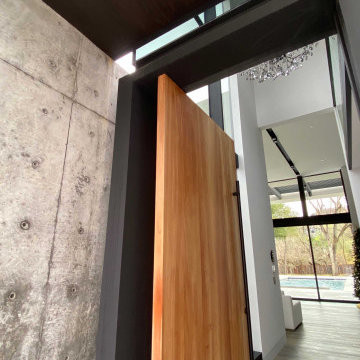
Идея дизайна: фойе среднего размера в современном стиле с белыми стенами, светлым паркетным полом, поворотной входной дверью, входной дверью из дерева среднего тона и серым полом
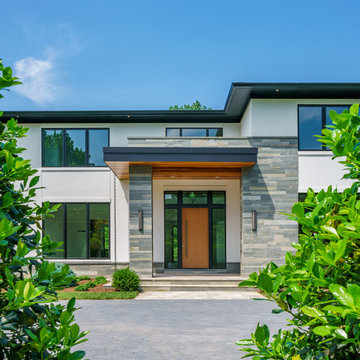
Свежая идея для дизайна: входная дверь среднего размера в современном стиле с белыми стенами, одностворчатой входной дверью, входной дверью из дерева среднего тона и серым полом - отличное фото интерьера
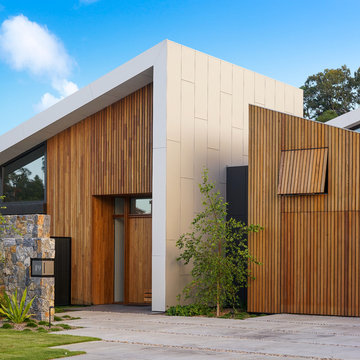
Идея дизайна: большая входная дверь в современном стиле с одностворчатой входной дверью, входной дверью из дерева среднего тона, коричневыми стенами и серым полом

Split level entry way,
This entry way used to be closed off. We switched the walls to an open steel rod railing. Wood posts with a wood hand rail, and steel metal bars in between. We added a modern lantern light fixture.
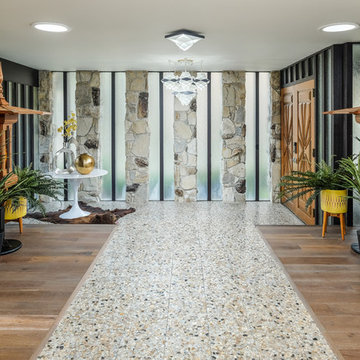
Original 1953 mid century custom home was renovated with minimal wall removals in order to maintain the original charm of this home. Several features and finishes were kept or restored from the original finish of the house. The new products and finishes were chosen to emphasize the original custom decor and architecture. Design, Build, and most of all, Enjoy!
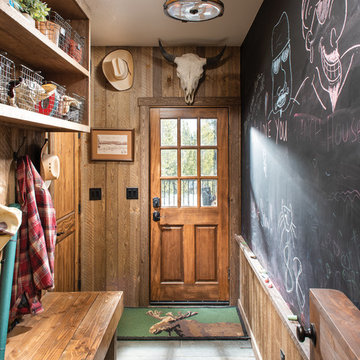
The design of this timber cabin incorporates a practical yet charming mudroom to accommodate the busy family and its active lifestyle.
Produced By: PrecisionCraft Log & Timber Homes
Photos By: Longviews Studios, Inc.

This family home in a Denver neighborhood started out as a dark, ranch home from the 1950’s. We changed the roof line, added windows, large doors, walnut beams, a built-in garden nook, a custom kitchen and a new entrance (among other things). The home didn’t grow dramatically square footage-wise. It grew in ways that really count: Light, air, connection to the outside and a connection to family living.
For more information and Before photos check out my blog post: Before and After: A Ranch Home with Abundant Natural Light and Part One on this here.
Photographs by Sara Yoder. Interior Styling by Kristy Oatman.
FEATURED IN:
Kitchen and Bath Design News
One Kind Design
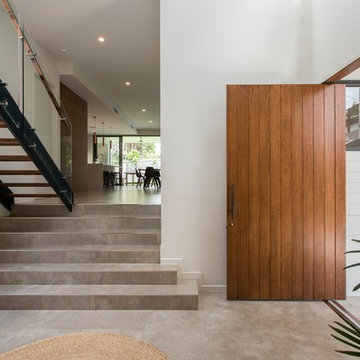
Стильный дизайн: фойе в современном стиле с белыми стенами, полом из керамической плитки, поворотной входной дверью, входной дверью из дерева среднего тона и серым полом - последний тренд

На фото: входная дверь среднего размера в стиле модернизм с белыми стенами, бетонным полом, двустворчатой входной дверью, входной дверью из дерева среднего тона и серым полом
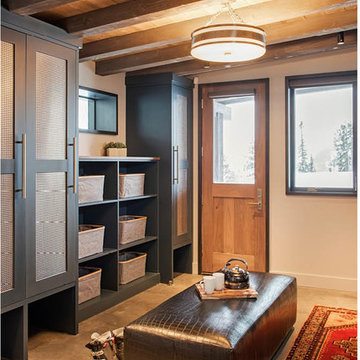
Mountain Peek is a custom residence located within the Yellowstone Club in Big Sky, Montana. The layout of the home was heavily influenced by the site. Instead of building up vertically the floor plan reaches out horizontally with slight elevations between different spaces. This allowed for beautiful views from every space and also gave us the ability to play with roof heights for each individual space. Natural stone and rustic wood are accented by steal beams and metal work throughout the home.
(photos by Whitney Kamman)

На фото: входная дверь в современном стиле с серыми стенами, бетонным полом, одностворчатой входной дверью, входной дверью из дерева среднего тона и серым полом
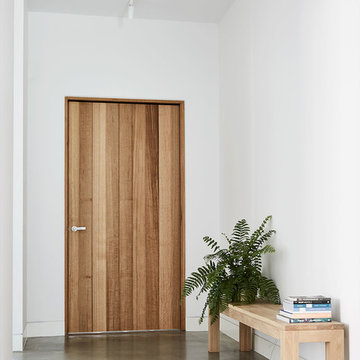
Alex Reinders
Пример оригинального дизайна: узкая прихожая в стиле модернизм с бетонным полом, одностворчатой входной дверью, входной дверью из дерева среднего тона, белыми стенами и серым полом
Пример оригинального дизайна: узкая прихожая в стиле модернизм с бетонным полом, одностворчатой входной дверью, входной дверью из дерева среднего тона, белыми стенами и серым полом

Front yard entry. Photo by Clark Dugger
На фото: маленькая входная дверь в средиземноморском стиле с двустворчатой входной дверью, входной дверью из дерева среднего тона, белыми стенами, бетонным полом и серым полом для на участке и в саду
На фото: маленькая входная дверь в средиземноморском стиле с двустворчатой входной дверью, входной дверью из дерева среднего тона, белыми стенами, бетонным полом и серым полом для на участке и в саду

Вместительная прихожая смотрится вдвое больше за счет зеркала во всю стену. Цветовая гамма теплая и мягкая, собирающая оттенки всей квартиры. Мы тщательно проработали функциональность: придумали удобный шкаф с открытыми полками и подсветкой, нашли место для комфортной банкетки, а на пол уложили крупноформатный керамогранит Porcelanosa. По пути к гостиной мы украсили стену элегантной консолью на латунных ножках и картиной, ставшей ярким акцентом.
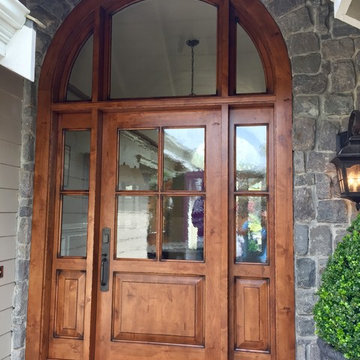
Antigua Doors
Свежая идея для дизайна: большая входная дверь в стиле неоклассика (современная классика) с зелеными стенами, полом из сланца, одностворчатой входной дверью, входной дверью из дерева среднего тона и серым полом - отличное фото интерьера
Свежая идея для дизайна: большая входная дверь в стиле неоклассика (современная классика) с зелеными стенами, полом из сланца, одностворчатой входной дверью, входной дверью из дерева среднего тона и серым полом - отличное фото интерьера

Photo: Lisa Petrole
Свежая идея для дизайна: огромная входная дверь в современном стиле с бетонным полом, одностворчатой входной дверью, входной дверью из дерева среднего тона, серым полом и черными стенами - отличное фото интерьера
Свежая идея для дизайна: огромная входная дверь в современном стиле с бетонным полом, одностворчатой входной дверью, входной дверью из дерева среднего тона, серым полом и черными стенами - отличное фото интерьера

Cedar Cove Modern benefits from its integration into the landscape. The house is set back from Lake Webster to preserve an existing stand of broadleaf trees that filter the low western sun that sets over the lake. Its split-level design follows the gentle grade of the surrounding slope. The L-shape of the house forms a protected garden entryway in the area of the house facing away from the lake while a two-story stone wall marks the entry and continues through the width of the house, leading the eye to a rear terrace. This terrace has a spectacular view aided by the structure’s smart positioning in relationship to Lake Webster.
The interior spaces are also organized to prioritize views of the lake. The living room looks out over the stone terrace at the rear of the house. The bisecting stone wall forms the fireplace in the living room and visually separates the two-story bedroom wing from the active spaces of the house. The screen porch, a staple of our modern house designs, flanks the terrace. Viewed from the lake, the house accentuates the contours of the land, while the clerestory window above the living room emits a soft glow through the canopy of preserved trees.

The entry foyer sets the tone for this Florida home. A collection of black and white artwork adds personality to this brand new home. A star pendant light casts beautiful shadows in the evening and a mercury glass lamp adds a soft glow. We added a large brass tray to corral clutter and a duo of concrete vases make the entry feel special. The hand knotted rug in an abstract blue, gray, and ivory pattern hints at the colors to be found throughout the home.
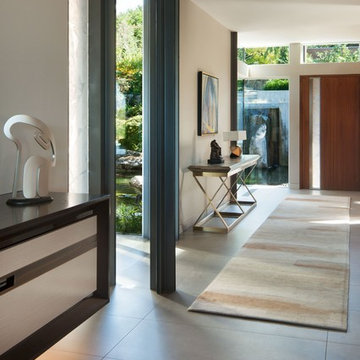
Photography by David O. Marlow
На фото: огромная узкая прихожая в современном стиле с белыми стенами, полом из керамогранита, поворотной входной дверью, входной дверью из дерева среднего тона и серым полом
На фото: огромная узкая прихожая в современном стиле с белыми стенами, полом из керамогранита, поворотной входной дверью, входной дверью из дерева среднего тона и серым полом
Прихожая с входной дверью из дерева среднего тона и серым полом – фото дизайна интерьера
1