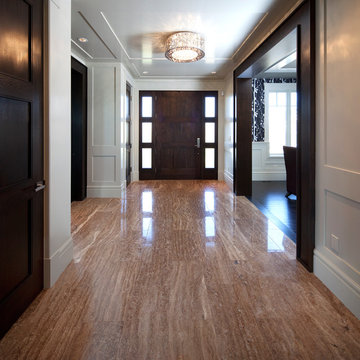Прихожая с полом из ламината и мраморным полом – фото дизайна интерьера
Сортировать:
Бюджет
Сортировать:Популярное за сегодня
61 - 80 из 6 688 фото
1 из 3
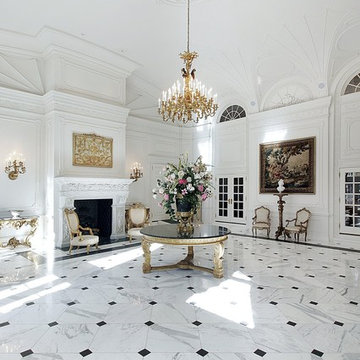
Artsaics offers a wide range of stone tile in various sizes and colors. Provided the fact that natural stone varies in color and veining, Artsaics provides amazing services to help you find your specific match
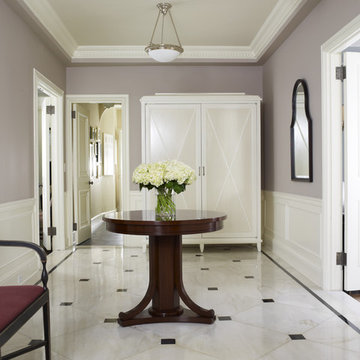
Photo by Rick Lew
Black and White Floor, lilac and silver
На фото: вестибюль в классическом стиле с фиолетовыми стенами, мраморным полом и белым полом
На фото: вестибюль в классическом стиле с фиолетовыми стенами, мраморным полом и белым полом
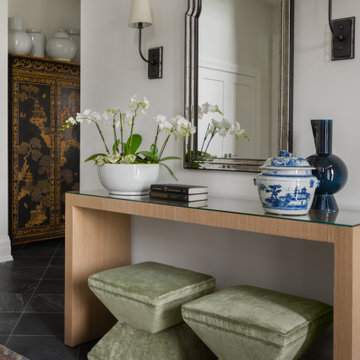
There is an intentional elegance to the entry experience of the foyer, keeping it clean and modern, yet welcoming. Dark elements of contrast are brought in through the front door, natural slate floors, sconces, balusters and window sashes. The staircase is a transitional expression through the continuity of the closed stringer and gentle curving handrail that becomes the newel post. The curve of the bottom treads opens up the stair in a welcoming way. An expansive window on the stair landing overlooks the front entry. The 16’ tall window is softened with trimmed drapery and sconces march up the stair to provide a human scale element. The roof line of the exterior brings the ceiling down above the door to create a more intimate entry in a two-story space.
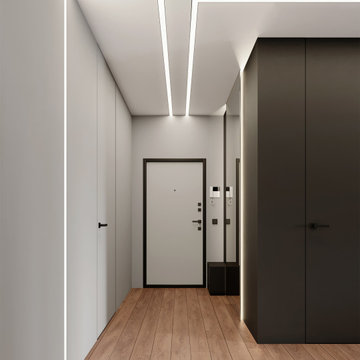
Стильный дизайн: входная дверь среднего размера: освещение в скандинавском стиле с серыми стенами, полом из ламината, белой входной дверью и коричневым полом - последний тренд

French Country style foyer showing double back doors, checkered tile flooring, large painted black doors connecting adjacent rooms, and white wall color.

На фото: фойе среднего размера в стиле модернизм с двустворчатой входной дверью, входной дверью из светлого дерева, белыми стенами, полом из ламината и серым полом с

Photo Credits: Jessica Shayn Photography
На фото: фойе среднего размера в современном стиле с двустворчатой входной дверью, белой входной дверью, серыми стенами, мраморным полом и белым полом
На фото: фойе среднего размера в современном стиле с двустворчатой входной дверью, белой входной дверью, серыми стенами, мраморным полом и белым полом

Свежая идея для дизайна: узкая прихожая среднего размера в современном стиле с серыми стенами, одностворчатой входной дверью, стеклянной входной дверью, бежевым полом и мраморным полом - отличное фото интерьера
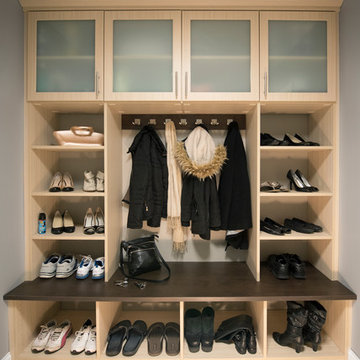
Designed by Lina Meile of Closet Works
Open face Shaker style Thermofoil doors with white frosted glass panel inserts to further the light, airy theme of the home and blend with the rest of the remodeling. Bar style brushed chrome handles complete the modern look.
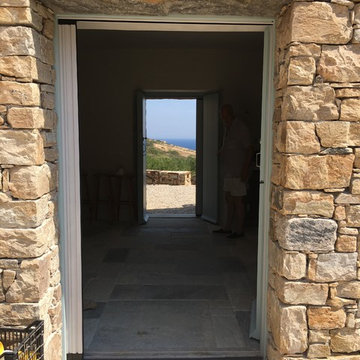
Maison contemporaine de style méditerranéen.
Entrée traversante reliant un patio à une terrasse.
L'entrée sépare également une cuisine d'un grand salon
(photo Atelier Stoll)
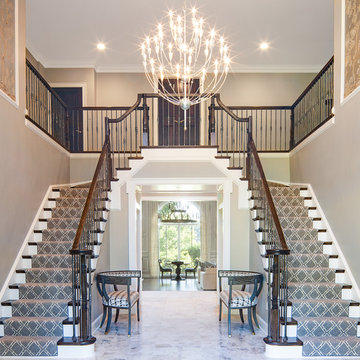
Пример оригинального дизайна: большое фойе в стиле неоклассика (современная классика) с бежевыми стенами, мраморным полом и белым полом
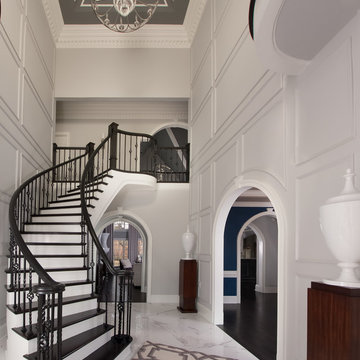
Scott Johnson
На фото: фойе среднего размера в классическом стиле с белыми стенами, мраморным полом, двустворчатой входной дверью и белым полом с
На фото: фойе среднего размера в классическом стиле с белыми стенами, мраморным полом, двустворчатой входной дверью и белым полом с
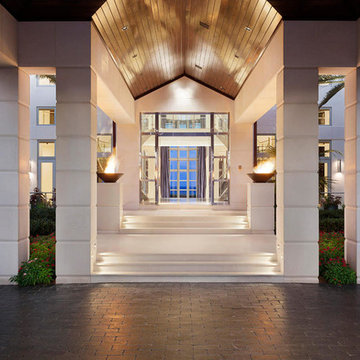
The entry to this luxurious property is grand and inviting. Fire bowls line the entry and a peek-a-boo view of the ocean draws you in.
Пример оригинального дизайна: огромное фойе в современном стиле с белыми стенами, мраморным полом, двустворчатой входной дверью и металлической входной дверью
Пример оригинального дизайна: огромное фойе в современном стиле с белыми стенами, мраморным полом, двустворчатой входной дверью и металлической входной дверью
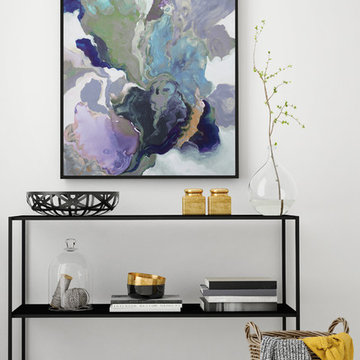
A simple, striking entrance display with enviable style. The fluid waves of colour in this print create a hypnotic focal point that transforms this space.
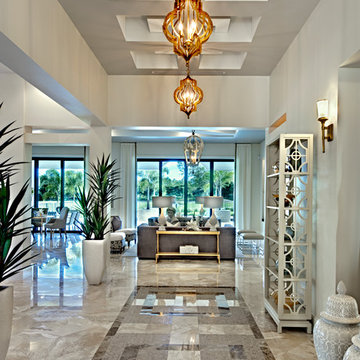
Foyer. The Sater Design Collection's luxury, Tuscan home plan "Arabella" (Plan #6799). saterdesign.com
На фото: большое фойе в средиземноморском стиле с бежевыми стенами, мраморным полом и одностворчатой входной дверью с
На фото: большое фойе в средиземноморском стиле с бежевыми стенами, мраморным полом и одностворчатой входной дверью с
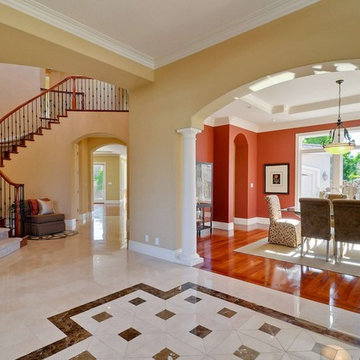
All Photo Credits to Victor Lin Photography
www.victorlinphoto.com/
Стильный дизайн: фойе в классическом стиле с бежевыми стенами, мраморным полом и бежевым полом - последний тренд
Стильный дизайн: фойе в классическом стиле с бежевыми стенами, мраморным полом и бежевым полом - последний тренд
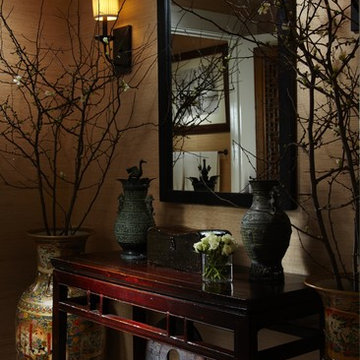
An elegant powder room for the Red Cross Show House.
Photography by Daniel Newcomb.
Идея дизайна: фойе среднего размера в восточном стиле с бежевыми стенами и мраморным полом
Идея дизайна: фойе среднего размера в восточном стиле с бежевыми стенами и мраморным полом
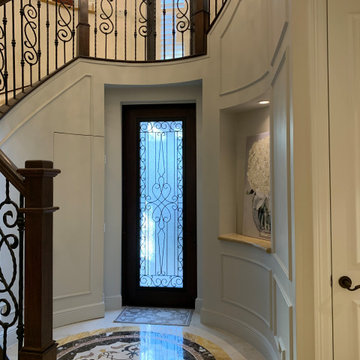
Custom Invisible curved door for under the stairs storage and trim work on the surrounding walls
Стильный дизайн: фойе среднего размера в классическом стиле с серыми стенами, мраморным полом, одностворчатой входной дверью, входной дверью из темного дерева и бежевым полом - последний тренд
Стильный дизайн: фойе среднего размера в классическом стиле с серыми стенами, мраморным полом, одностворчатой входной дверью, входной дверью из темного дерева и бежевым полом - последний тренд
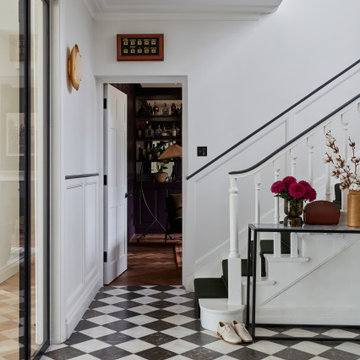
This detached home in West Dulwich was opened up & extended across the back to create a large open plan kitchen diner & seating area for the family to enjoy together. We added marble chequerboard tiles in the entrance and oak herringbone parquet in the main living area
Прихожая с полом из ламината и мраморным полом – фото дизайна интерьера
4
