Прихожая – фото дизайна интерьера с невысоким бюджетом
Сортировать:
Бюджет
Сортировать:Популярное за сегодня
1 - 20 из 384 фото

На фото: маленькая узкая прихожая: освещение с синими стенами и паркетным полом среднего тона для на участке и в саду
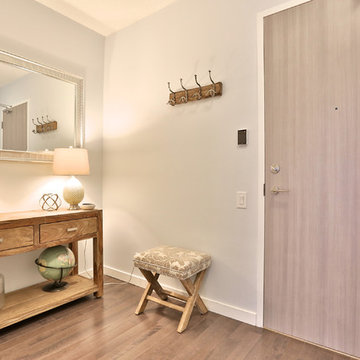
Listing Realtor: Chris Bibby
Стильный дизайн: маленькая входная дверь в стиле кантри с синими стенами, светлым паркетным полом, одностворчатой входной дверью и входной дверью из дерева среднего тона для на участке и в саду - последний тренд
Стильный дизайн: маленькая входная дверь в стиле кантри с синими стенами, светлым паркетным полом, одностворчатой входной дверью и входной дверью из дерева среднего тона для на участке и в саду - последний тренд

This rustic and traditional entryway is the perfect place to define this home's style. By incorporating earth tones and outdoor elements like, the cowhide and wood furniture, guests will experience a taste of the rest of the house, before they’ve seen it.
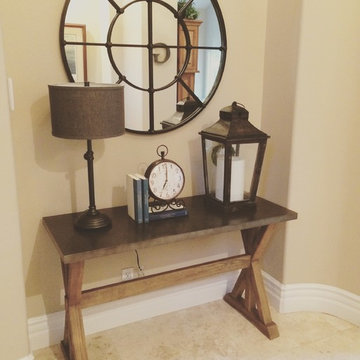
HVI
Идея дизайна: фойе среднего размера: освещение в стиле неоклассика (современная классика) с бежевыми стенами, полом из керамогранита, двустворчатой входной дверью и входной дверью из темного дерева
Идея дизайна: фойе среднего размера: освещение в стиле неоклассика (современная классика) с бежевыми стенами, полом из керамогранита, двустворчатой входной дверью и входной дверью из темного дерева

Cobblestone Homes
Стильный дизайн: маленький тамбур: освещение в стиле кантри с полом из керамической плитки, одностворчатой входной дверью, белой входной дверью, бежевым полом и серыми стенами для на участке и в саду - последний тренд
Стильный дизайн: маленький тамбур: освещение в стиле кантри с полом из керамической плитки, одностворчатой входной дверью, белой входной дверью, бежевым полом и серыми стенами для на участке и в саду - последний тренд
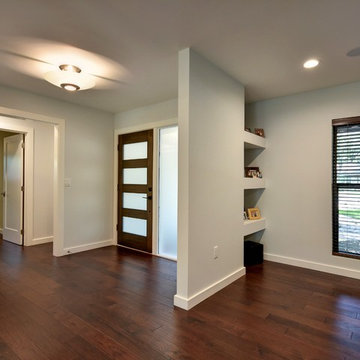
Стильный дизайн: входная дверь среднего размера: освещение в современном стиле с серыми стенами, темным паркетным полом, одностворчатой входной дверью и входной дверью из темного дерева - последний тренд

We brought in black accents in furniture and decor throughout the main level of this modern farmhouse. The deacon's bench and custom initial handpainted wood sign tie the black fixtures and railings together.
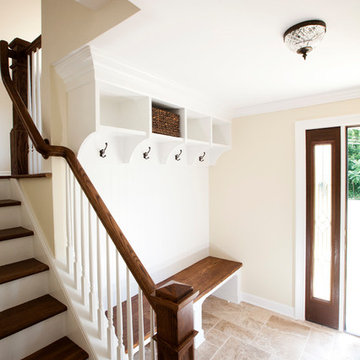
На фото: маленькое фойе в стиле неоклассика (современная классика) с бежевыми стенами, полом из сланца, одностворчатой входной дверью и коричневой входной дверью для на участке и в саду
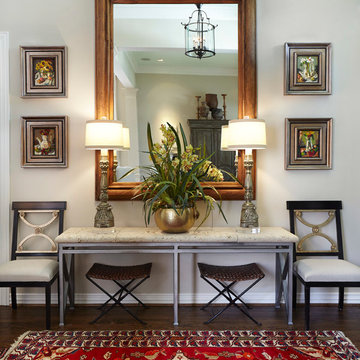
Interiors by Cheryl Ketner Interiors.
Renovation by Kerry Ketner Services.
Photography by Par Bengtsson.
Пример оригинального дизайна: фойе среднего размера: освещение в стиле неоклассика (современная классика) с бежевыми стенами, темным паркетным полом и одностворчатой входной дверью
Пример оригинального дизайна: фойе среднего размера: освещение в стиле неоклассика (современная классика) с бежевыми стенами, темным паркетным полом и одностворчатой входной дверью
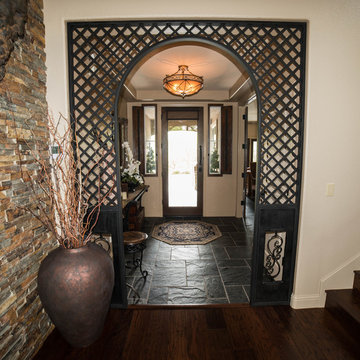
The entryway was updated by adding a glass front door to bring in additional light, black slate floors, and a custom made metal arch to bring some drama to the foyer.
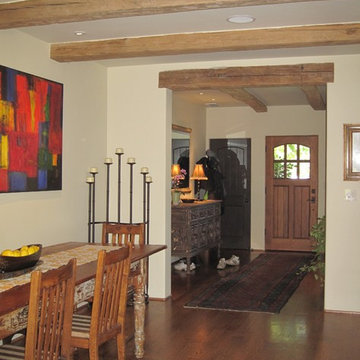
reclaimed wood beams
Interiors by Karen Salveson, Miss Conception Design
На фото: маленькая входная дверь в стиле кантри с бежевыми стенами, темным паркетным полом, одностворчатой входной дверью и входной дверью из дерева среднего тона для на участке и в саду с
На фото: маленькая входная дверь в стиле кантри с бежевыми стенами, темным паркетным полом, одностворчатой входной дверью и входной дверью из дерева среднего тона для на участке и в саду с
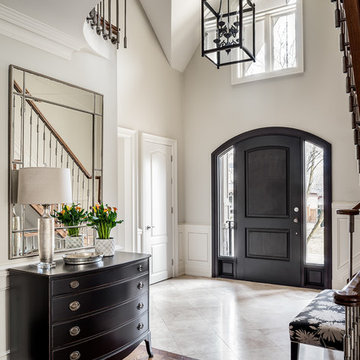
This grand foyer already had a black door and chandelier. An antique chest of drawers was refinished in black and was complemented with a new mirror and contemporary table lamp. A new bench with black background completes the foyer.
Gillian Jackson Photography
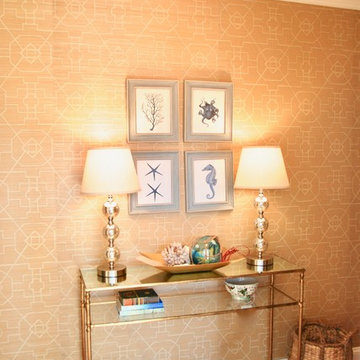
Urban Interiors Inc.
На фото: маленькое фойе в классическом стиле с паркетным полом среднего тона для на участке и в саду
На фото: маленькое фойе в классическом стиле с паркетным полом среднего тона для на участке и в саду
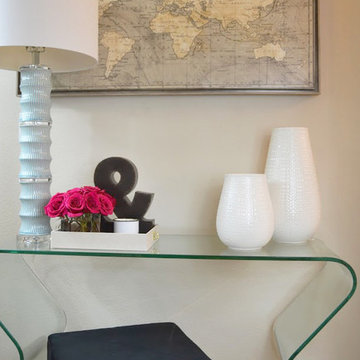
Entryway console table with table lamp and decorative vases. A framed world map finishes the look.
Источник вдохновения для домашнего уюта: маленькое фойе в стиле неоклассика (современная классика) с бежевыми стенами, ковровым покрытием, одностворчатой входной дверью, белой входной дверью и бежевым полом для на участке и в саду
Источник вдохновения для домашнего уюта: маленькое фойе в стиле неоклассика (современная классика) с бежевыми стенами, ковровым покрытием, одностворчатой входной дверью, белой входной дверью и бежевым полом для на участке и в саду
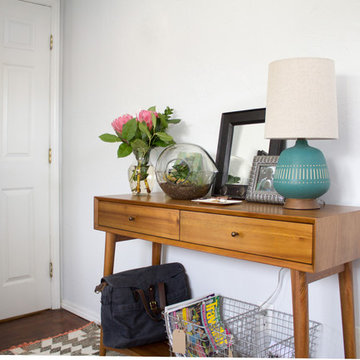
A bright and cheery home in North Park.
This homeowner was all about color & prints. Most of her furniture was existing, so it was mostly about pulling everything together and styling it. We began by selecting a white wall color that would accentuate the light provided by the living room's clerestory windows. An awkward angled wall was made into a feature gallery wall. Draperies with a bright, mid-century modern print were added to give the space some flair.
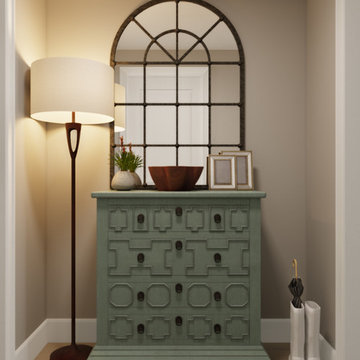
На фото: маленькая узкая прихожая: освещение в стиле неоклассика (современная классика) с серыми стенами, светлым паркетным полом, одностворчатой входной дверью, белой входной дверью и коричневым полом для на участке и в саду
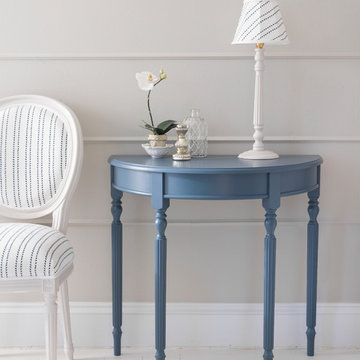
Unless you want a strictly formal look, let yourself go with a display that’s not a mirror image. We’ve opted for an elegant table lamp and shade on one side of our demi lune table and a group of decorative accessories opposite. The overall effect is balanced without being slavish to symmetry.
How to get it right? Use the classic stylist’s pyramid to group objects – that’s opting for an arrangement of three at different heights, as shown above.
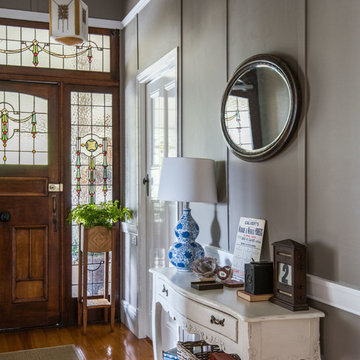
Hannah Puechmarin
Свежая идея для дизайна: прихожая среднего размера в стиле кантри с серыми стенами, одностворчатой входной дверью, входной дверью из темного дерева и паркетным полом среднего тона - отличное фото интерьера
Свежая идея для дизайна: прихожая среднего размера в стиле кантри с серыми стенами, одностворчатой входной дверью, входной дверью из темного дерева и паркетным полом среднего тона - отличное фото интерьера
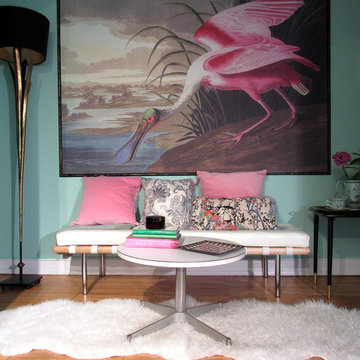
Natasha Habermann
Свежая идея для дизайна: маленькое фойе в современном стиле с светлым паркетным полом, бежевым полом и синими стенами для на участке и в саду - отличное фото интерьера
Свежая идея для дизайна: маленькое фойе в современном стиле с светлым паркетным полом, бежевым полом и синими стенами для на участке и в саду - отличное фото интерьера
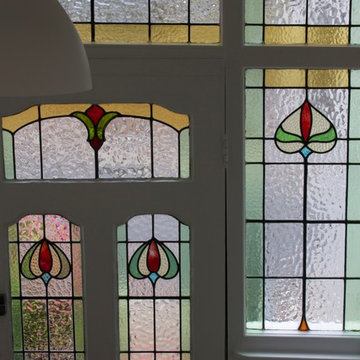
Whilst this property had been relatively well maintained, it had not been modernised for several decades. Works included re-roofing, a complete rewire, installation of new central heating system, new kitchen, bathroom and garden landscaping. OPS remodelled the ground floor accommodation to produce a generous kitchen diner to befit modern living. In addition a downstairs WC was incorporated, and also a dedicated utility cupboard in order that laundry appliances are sited outside of the kitchen diner. A large glazed door (and sidelights) provides access to a raised decked area which is perfect for al fresco dining. Steps lead down to a lower decked area which features low maintenance planting.
Natural light is in abundance with the introduction of a sun tunnel above the stairs and a neutral palette used throughout to reflect light around the rooms.
Built in wardrobes have been fitted in the two double bedrooms and the bathroom refitted with luxurious features including underfloor heating, bespoke mirror with demister, Bisque Hot Spring radiator and designer lighting.
Прихожая – фото дизайна интерьера с невысоким бюджетом
1